10 296 foton på vardagsrum, med grått golv
Sortera efter:
Budget
Sortera efter:Populärt i dag
121 - 140 av 10 296 foton
Artikel 1 av 3

OPEN FLOOR PLAN WITH MODERN SECTIONAL AND SWIVEL CHAIRS FOR LOTS OF SEATING
Klassisk inredning av ett stort allrum med öppen planlösning, med grå väggar, ljust trägolv, en standard öppen spis, en spiselkrans i trä, en väggmonterad TV och grått golv
Klassisk inredning av ett stort allrum med öppen planlösning, med grå väggar, ljust trägolv, en standard öppen spis, en spiselkrans i trä, en väggmonterad TV och grått golv
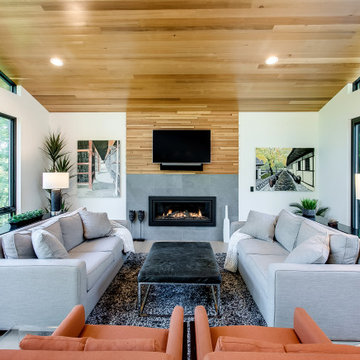
Bild på ett stort funkis vardagsrum, med ett finrum, vita väggar, en bred öppen spis, en spiselkrans i trä, en väggmonterad TV och grått golv

Living room with a view of the lake - featuring a modern fireplace with Quartzite surround, distressed beam, and firewood storage.
Exempel på ett stort klassiskt allrum med öppen planlösning, med vita väggar, klinkergolv i keramik, en standard öppen spis, en spiselkrans i sten, TV i ett hörn och grått golv
Exempel på ett stort klassiskt allrum med öppen planlösning, med vita väggar, klinkergolv i keramik, en standard öppen spis, en spiselkrans i sten, TV i ett hörn och grått golv

The centerpiece of this living room is the 2 sided fireplace, shared with the Sunroom. The coffered ceilings help define the space within the Great Room concept and the neutral furniture with pops of color help give the area texture and character. The stone on the fireplace is called Blue Mountain and was over-grouted in white. The concealed fireplace rises from inside the floor to fill in the space on the left of the fireplace while in use.
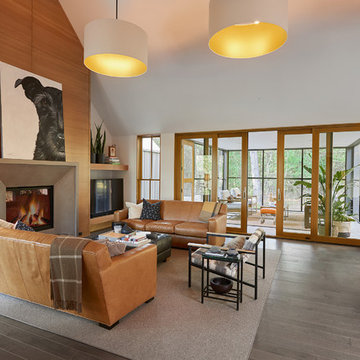
Exempel på ett stort modernt allrum med öppen planlösning, med vita väggar, en standard öppen spis, en spiselkrans i betong, grått golv, mellanmörkt trägolv och en fristående TV
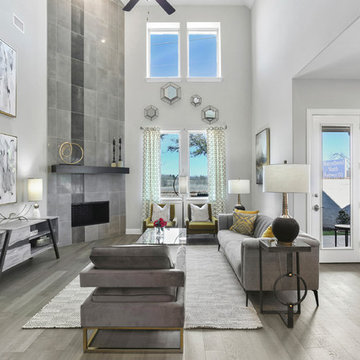
Inspiration för ett mellanstort vintage allrum med öppen planlösning, med grå väggar, ljust trägolv, en öppen hörnspis, en spiselkrans i trä och grått golv
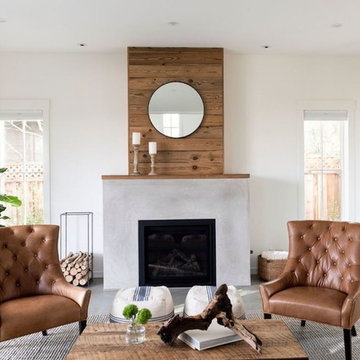
Inspiration för ett mellanstort lantligt allrum med öppen planlösning, med vita väggar, betonggolv, en spiselkrans i trä och grått golv

The living room is designed with sloping ceilings up to about 14' tall. The large windows connect the living spaces with the outdoors, allowing for sweeping views of Lake Washington. The north wall of the living room is designed with the fireplace as the focal point.
Design: H2D Architecture + Design
www.h2darchitects.com
#kirklandarchitect
#greenhome
#builtgreenkirkland
#sustainablehome

Mark Scowen
Inspiration för ett mellanstort funkis separat vardagsrum, med ett bibliotek, flerfärgade väggar, betonggolv, en hängande öppen spis, en spiselkrans i trä, en väggmonterad TV och grått golv
Inspiration för ett mellanstort funkis separat vardagsrum, med ett bibliotek, flerfärgade väggar, betonggolv, en hängande öppen spis, en spiselkrans i trä, en väggmonterad TV och grått golv

Михаил Чекалов
Idéer för vintage vardagsrum, med ett finrum, bruna väggar, heltäckningsmatta, en spiselkrans i sten, grått golv och en dubbelsidig öppen spis
Idéer för vintage vardagsrum, med ett finrum, bruna väggar, heltäckningsmatta, en spiselkrans i sten, grått golv och en dubbelsidig öppen spis
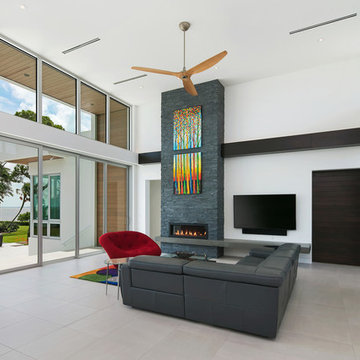
Inredning av ett modernt stort allrum med öppen planlösning, med vita väggar, klinkergolv i porslin, en bred öppen spis, en spiselkrans i sten, en väggmonterad TV och grått golv

On a bare dirt lot held for many years, the design conscious client was now given the ultimate palette to bring their dream home to life. This brand new single family residence includes 3 bedrooms, 3 1/2 Baths, kitchen, dining, living, laundry, one car garage, and second floor deck of 352 sq. ft.

Inredning av ett modernt stort allrum med öppen planlösning, med vita väggar, kalkstensgolv, en dubbelsidig öppen spis, en spiselkrans i gips och grått golv
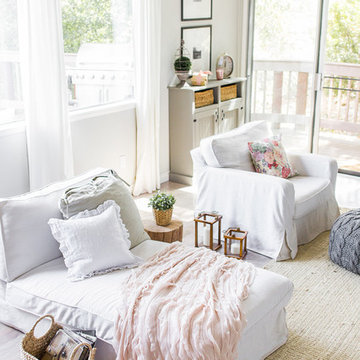
Jenna Sue
Inredning av ett lantligt stort allrum med öppen planlösning, med grå väggar, ljust trägolv, en standard öppen spis, en spiselkrans i sten och grått golv
Inredning av ett lantligt stort allrum med öppen planlösning, med grå väggar, ljust trägolv, en standard öppen spis, en spiselkrans i sten och grått golv
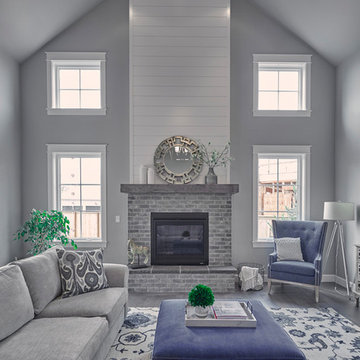
DC Fine Homes Inc.
Idéer för ett mellanstort amerikanskt allrum med öppen planlösning, med grå väggar, mörkt trägolv, en standard öppen spis, en spiselkrans i sten och grått golv
Idéer för ett mellanstort amerikanskt allrum med öppen planlösning, med grå väggar, mörkt trägolv, en standard öppen spis, en spiselkrans i sten och grått golv
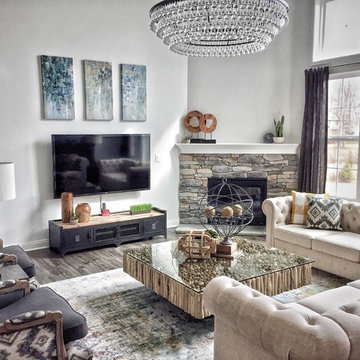
Idéer för mellanstora vintage allrum med öppen planlösning, med ett finrum, vita väggar, mörkt trägolv, en öppen hörnspis, en spiselkrans i sten, en väggmonterad TV och grått golv

Idéer för ett stort modernt allrum med öppen planlösning, med vita väggar, en bred öppen spis, en spiselkrans i trä, en väggmonterad TV, grått golv och klinkergolv i keramik
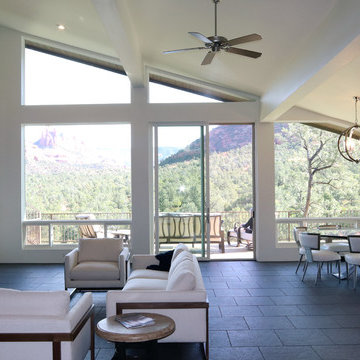
Sedona is home to people from around the world because of it's beautiful red rock mountain scenery, high desert climate, good weather and diverse community. Most residents have made a conscience choice to be here. Good buildable land is scarce so may people purchase older homes and update them in style and performance before moving in. The industry often calls these project "whole house remodels".
This home was originally built in the 70's and is located in a prestigious neighborhood beautiful views that overlook mountains and City of Sedona. It was in need of a total makeover, inside and out. The exterior of the home was transformed by removing the outdated wood and brick cladding and replacing it stucco and stone. The roof was repaired to extend it life. Windows were replaced with an energy efficient wood clad system.
Every room of the home was preplanned and remodeled to make it flow better for a modern lifestyle. A guest suite was added to the back of the existing garage to make a total of three guest suites and a master bedroom suite. The existing enclosed kitchen was opened up to create a true "great room" with access to the deck and the views. The windows and doors to the view were raised up to capture more light and scenery. An outdated brick fireplace was covered with mahogany panels and porcelain tiles to update the style. All floors were replaced with durable ceramic flooring. Outdated plumbing, appliances, lighting fixtures, cabinets and hand rails were replaced. The home was completely refurnished and decorated by the home owner in a style the fits the architectural intent.
The scope for a "whole house remodel" is much like the design of a custom home. It takes a full team of professionals to do it properly. The home owners have a second home out of state and split their time away. They were able to assemble a team that included Sustainable Sedona Residentail Design, Biermann Construction as the General Contractor, a landscape designer, and structural engineer to take charge in thier absence. The collaboration worked well!

Howard Baker | www.howardbakerphoto.com
Idéer för ett lantligt separat vardagsrum, med ett finrum, vita väggar, betonggolv, en öppen vedspis, en spiselkrans i metall och grått golv
Idéer för ett lantligt separat vardagsrum, med ett finrum, vita väggar, betonggolv, en öppen vedspis, en spiselkrans i metall och grått golv
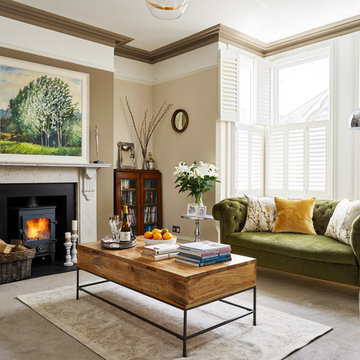
Bild på ett mellanstort vintage vardagsrum, med beige väggar, heltäckningsmatta, en öppen vedspis, en spiselkrans i sten och grått golv
10 296 foton på vardagsrum, med grått golv
7