4 177 foton på vardagsrum, med gröna väggar och en standard öppen spis
Sortera efter:
Budget
Sortera efter:Populärt i dag
41 - 60 av 4 177 foton
Artikel 1 av 3
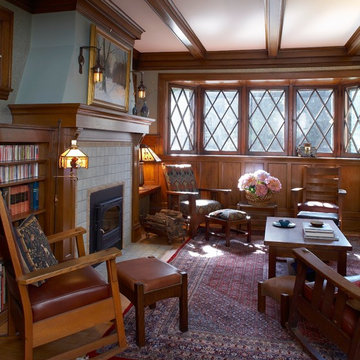
Photography by John Reed Forsman
Inspiration för ett mellanstort amerikanskt separat vardagsrum, med gröna väggar, ljust trägolv, en standard öppen spis och en spiselkrans i trä
Inspiration för ett mellanstort amerikanskt separat vardagsrum, med gröna väggar, ljust trägolv, en standard öppen spis och en spiselkrans i trä

This room just needed a fresh coat of paint to update it. Located immediately to the left of the new bright entryway and within eyesight of the rich blue dining room. We selected a green from the oriental rug that also highlights the painting over the fireplace.
Sara E. Eastman Photography
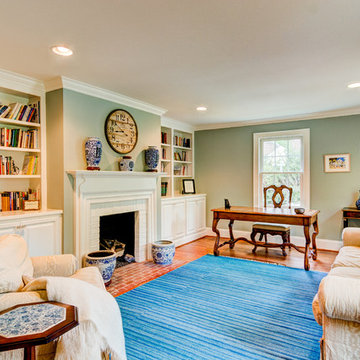
Inredning av ett mellanstort separat vardagsrum, med ett bibliotek, gröna väggar, mellanmörkt trägolv, en standard öppen spis och en spiselkrans i tegelsten

Photos taken by Southern Exposure Photography. Photos owned by Durham Designs & Consulting, LLC.
Klassisk inredning av ett mellanstort allrum med öppen planlösning, med ett finrum, gröna väggar, travertin golv, en standard öppen spis, en spiselkrans i trä och beiget golv
Klassisk inredning av ett mellanstort allrum med öppen planlösning, med ett finrum, gröna väggar, travertin golv, en standard öppen spis, en spiselkrans i trä och beiget golv
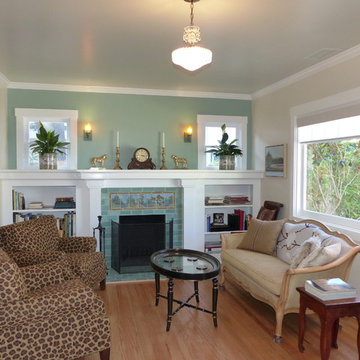
After picture of the living room
We found these fantastic Batchelder "Like" tiles to use as our focal point on the Fire Place Surround in our Living Room. We love the cool Scenery! We Beefed up the original wooden shelf and mantle to give this room a richer look.
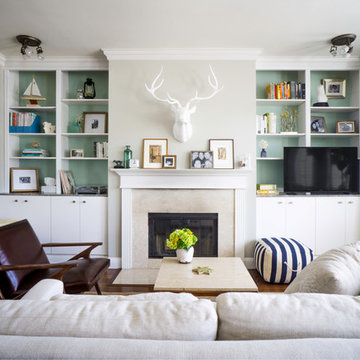
Photo: Hoi Ning Wong © 2014 Houzz
Idéer för att renovera ett vintage vardagsrum, med ett finrum, gröna väggar, en standard öppen spis och en fristående TV
Idéer för att renovera ett vintage vardagsrum, med ett finrum, gröna väggar, en standard öppen spis och en fristående TV
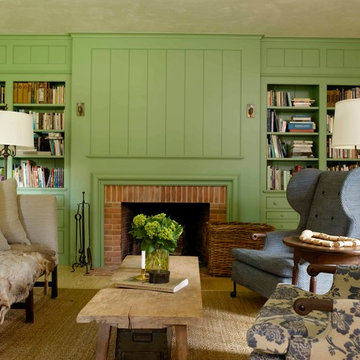
Idéer för ett lantligt separat vardagsrum, med ett bibliotek, gröna väggar, ljust trägolv, en standard öppen spis och en spiselkrans i tegelsten
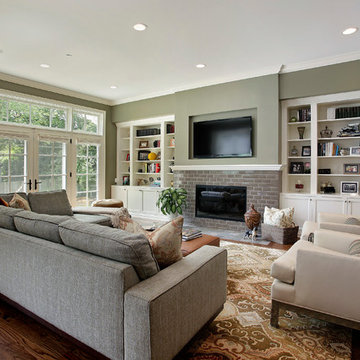
Idéer för ett klassiskt vardagsrum, med gröna väggar, en standard öppen spis, en spiselkrans i trä och en väggmonterad TV
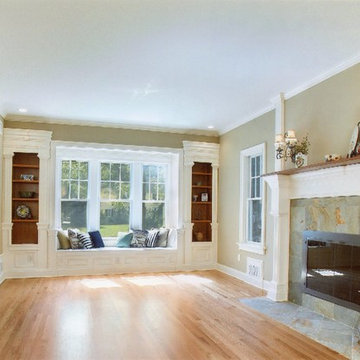
So much trim to look at in this living room. The window seat cozies up the space and allows for storage. The birch plywood shelves allowed the wood to be stained which added a nice contrast. We installed a slate 12x12 tile on the fireplace surround and then Ken worked his magic. He designed this fireplace surround and topped it with a piece of mahogany. Don't forget to take a look to the left to see the archway with a leaded glass insert.
Photo Credit: N. Leonard

This elegant expression of a modern Colorado style home combines a rustic regional exterior with a refined contemporary interior. The client's private art collection is embraced by a combination of modern steel trusses, stonework and traditional timber beams. Generous expanses of glass allow for view corridors of the mountains to the west, open space wetlands towards the south and the adjacent horse pasture on the east.
Builder: Cadre General Contractors
http://www.cadregc.com
Interior Design: Comstock Design
http://comstockdesign.com
Photograph: Ron Ruscio Photography
http://ronrusciophotography.com/

This newly built Old Mission style home gave little in concessions in regards to historical accuracies. To create a usable space for the family, Obelisk Home provided finish work and furnishings but in needed to keep with the feeling of the home. The coffee tables bunched together allow flexibility and hard surfaces for the girls to play games on. New paint in historical sage, window treatments in crushed velvet with hand-forged rods, leather swivel chairs to allow “bird watching” and conversation, clean lined sofa, rug and classic carved chairs in a heavy tapestry to bring out the love of the American Indian style and tradition.
Original Artwork by Jane Troup
Photos by Jeremy Mason McGraw

Inspired by the surrounding landscape, the Craftsman/Prairie style is one of the few truly American architectural styles. It was developed around the turn of the century by a group of Midwestern architects and continues to be among the most comfortable of all American-designed architecture more than a century later, one of the main reasons it continues to attract architects and homeowners today. Oxbridge builds on that solid reputation, drawing from Craftsman/Prairie and classic Farmhouse styles. Its handsome Shingle-clad exterior includes interesting pitched rooflines, alternating rows of cedar shake siding, stone accents in the foundation and chimney and distinctive decorative brackets. Repeating triple windows add interest to the exterior while keeping interior spaces open and bright. Inside, the floor plan is equally impressive. Columns on the porch and a custom entry door with sidelights and decorative glass leads into a spacious 2,900-square-foot main floor, including a 19 by 24-foot living room with a period-inspired built-ins and a natural fireplace. While inspired by the past, the home lives for the present, with open rooms and plenty of storage throughout. Also included is a 27-foot-wide family-style kitchen with a large island and eat-in dining and a nearby dining room with a beadboard ceiling that leads out onto a relaxing 240-square-foot screen porch that takes full advantage of the nearby outdoors and a private 16 by 20-foot master suite with a sloped ceiling and relaxing personal sitting area. The first floor also includes a large walk-in closet, a home management area and pantry to help you stay organized and a first-floor laundry area. Upstairs, another 1,500 square feet awaits, with a built-ins and a window seat at the top of the stairs that nod to the home’s historic inspiration. Opt for three family bedrooms or use one of the three as a yoga room; the upper level also includes attic access, which offers another 500 square feet, perfect for crafts or a playroom. More space awaits in the lower level, where another 1,500 square feet (and an additional 1,000) include a recreation/family room with nine-foot ceilings, a wine cellar and home office.
Photographer: Jeff Garland
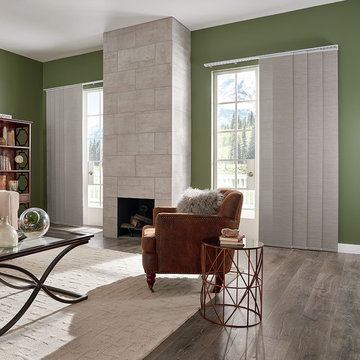
Inspiration för ett stort vintage allrum med öppen planlösning, med ett finrum, gröna väggar, mörkt trägolv, en standard öppen spis, en spiselkrans i trä och brunt golv
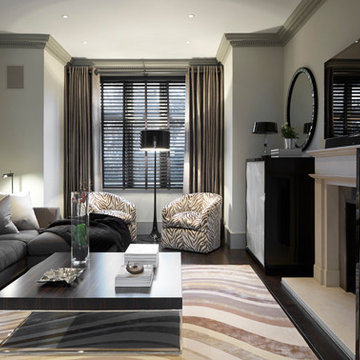
Photo's taken by Tim Mercer
Idéer för att renovera ett mellanstort funkis allrum med öppen planlösning, med gröna väggar, heltäckningsmatta, en standard öppen spis, en spiselkrans i sten och en fristående TV
Idéer för att renovera ett mellanstort funkis allrum med öppen planlösning, med gröna väggar, heltäckningsmatta, en standard öppen spis, en spiselkrans i sten och en fristående TV
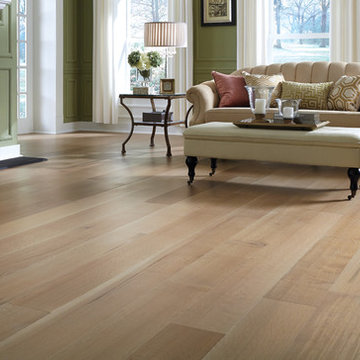
The ultimate choice for gracious living featuring Quartersawn White Oak flooring with a rich smooth look that is impeccably fashionable.
Bild på ett stort 60 tals separat vardagsrum, med gröna väggar, ljust trägolv, en standard öppen spis och en spiselkrans i gips
Bild på ett stort 60 tals separat vardagsrum, med gröna väggar, ljust trägolv, en standard öppen spis och en spiselkrans i gips
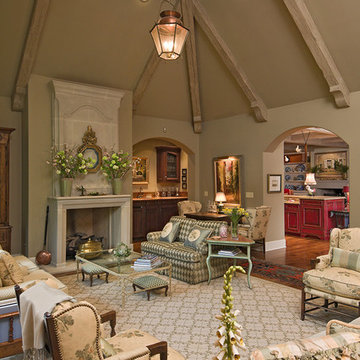
Custom Cottage/Great Room
Foto på ett stort vintage separat vardagsrum, med gröna väggar och en standard öppen spis
Foto på ett stort vintage separat vardagsrum, med gröna väggar och en standard öppen spis
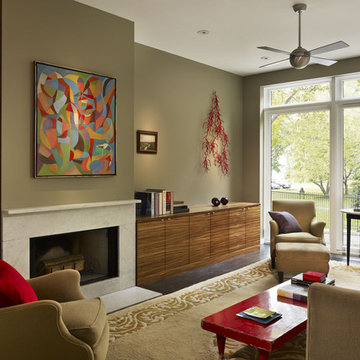
Halkin Photography, LLC
Inredning av ett modernt vardagsrum, med gröna väggar och en standard öppen spis
Inredning av ett modernt vardagsrum, med gröna väggar och en standard öppen spis

Warm and light living room
Idéer för att renovera ett mellanstort funkis allrum med öppen planlösning, med ett finrum, gröna väggar, laminatgolv, en standard öppen spis, en spiselkrans i trä, en fristående TV och vitt golv
Idéer för att renovera ett mellanstort funkis allrum med öppen planlösning, med ett finrum, gröna väggar, laminatgolv, en standard öppen spis, en spiselkrans i trä, en fristående TV och vitt golv
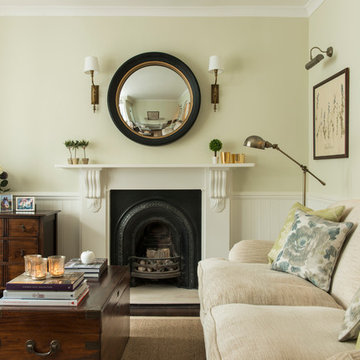
We sanded down the original hardwood floorboards throughout the property and added a lovely rich dark stain, making it both chic and cosy. The tongue and groove panelling really adds to the cosy cottage feel of the space. We replaced the fireplace hearth with warm limestone - both fresh and light. The furniture is mostly antiques. We opened up the wall between the living room and kitchen and created an archway with double pocket doors.

Architects Krauze Alexander, Krauze Anna
Inspiration för små moderna loftrum, med gröna väggar, mellanmörkt trägolv, en standard öppen spis, en spiselkrans i sten och brunt golv
Inspiration för små moderna loftrum, med gröna väggar, mellanmörkt trägolv, en standard öppen spis, en spiselkrans i sten och brunt golv
4 177 foton på vardagsrum, med gröna väggar och en standard öppen spis
3