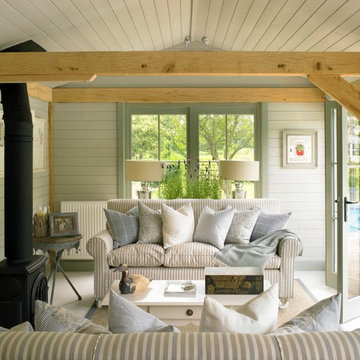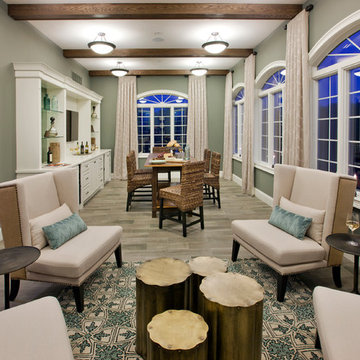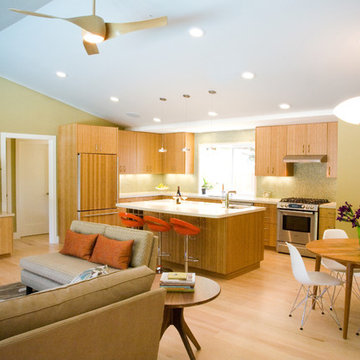22 683 foton på vardagsrum, med gröna väggar och gula väggar
Sortera efter:
Budget
Sortera efter:Populärt i dag
41 - 60 av 22 683 foton
Artikel 1 av 3
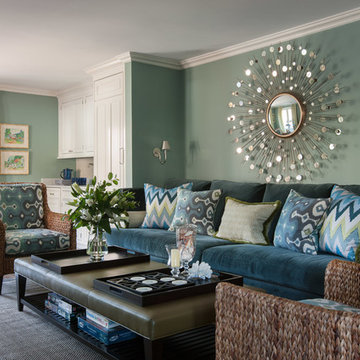
A traditional family room with a kitchenette for entertaining
Exempel på ett stort klassiskt allrum med öppen planlösning, med mörkt trägolv, gröna väggar och brunt golv
Exempel på ett stort klassiskt allrum med öppen planlösning, med mörkt trägolv, gröna väggar och brunt golv
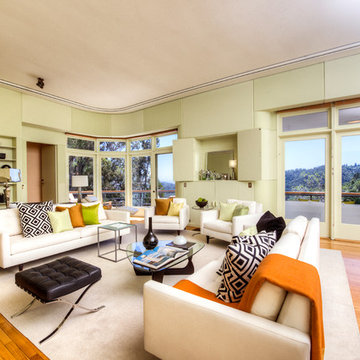
Architecturally significant 1930's art deco jewel designed by noted architect Hervey Clark, whose projects include the War Memorial in the Presidio, the US Consulate in Japan, and several buildings on the Stanford campus. Situated on just over 3 acres with 4,435 sq. ft. of living space, this elegant gated property offers privacy, expansive views of Ross Valley, Mt Tam, and the bay. Other features include deco period details, inlaid hardwood floors, dramatic pool, and a large partially covered deck that offers true indoor/outdoor living.

Idéer för ett mycket stort maritimt allrum med öppen planlösning, med ett finrum, gula väggar, mellanmörkt trägolv, en standard öppen spis och en spiselkrans i sten

John Magnoski Photography
Builder: John Kraemer & Sons
Inspiration för ett stort amerikanskt vardagsrum, med gula väggar, mellanmörkt trägolv, en bred öppen spis och en väggmonterad TV
Inspiration för ett stort amerikanskt vardagsrum, med gula väggar, mellanmörkt trägolv, en bred öppen spis och en väggmonterad TV

Veranda with sofa / daybed and antique accessories.
For inquiries please contact us at sales@therajcompany.com
Inredning av ett asiatiskt mycket stort allrum med öppen planlösning, med ett finrum och gula väggar
Inredning av ett asiatiskt mycket stort allrum med öppen planlösning, med ett finrum och gula väggar
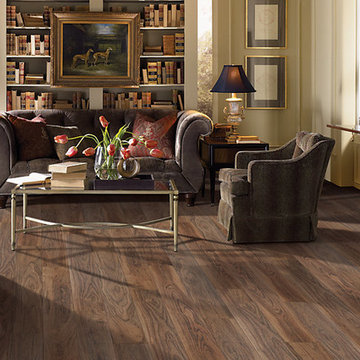
Add the look of rich, natural, dark walnut floors to your traditional living room without the high cost by using Simplese vinyl plank flooring by Shaw Floors in a heathered walnut color. Contrasts brilliantly with light furniture and walls and makes your floors a conversation piece.
In the flooring industry, there’s no shortage of competition. If you’re looking for hardwoods, you’ll find thousands of product options and hundreds of people willing to install them for you. The same goes for tile, carpet, laminate, etc.
At Fantastic Floors, our mission is to provide a quality product, at a competitive price, with a level of service that exceeds our competition. We don’t “sell” floors. We help you find the perfect floors for your family in our design center or bring the showroom to you free of charge. We take the time to listen to your needs and help you select the best flooring option to fit your budget and lifestyle. We can answer any questions you have about how your new floors are engineered and why they make sense for you…all in the comfort of our home or yours.
We work with designers, retail customers, commercial builders, and real estate investors to improve an existing space or create one that is totally new and unique...and we’d love to work with you.

Built from the ground up on 80 acres outside Dallas, Oregon, this new modern ranch house is a balanced blend of natural and industrial elements. The custom home beautifully combines various materials, unique lines and angles, and attractive finishes throughout. The property owners wanted to create a living space with a strong indoor-outdoor connection. We integrated built-in sky lights, floor-to-ceiling windows and vaulted ceilings to attract ample, natural lighting. The master bathroom is spacious and features an open shower room with soaking tub and natural pebble tiling. There is custom-built cabinetry throughout the home, including extensive closet space, library shelving, and floating side tables in the master bedroom. The home flows easily from one room to the next and features a covered walkway between the garage and house. One of our favorite features in the home is the two-sided fireplace – one side facing the living room and the other facing the outdoor space. In addition to the fireplace, the homeowners can enjoy an outdoor living space including a seating area, in-ground fire pit and soaking tub.
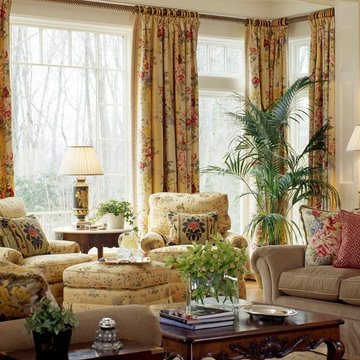
Sam Gray
Idéer för ett mellanstort klassiskt separat vardagsrum, med ett finrum, gula väggar och heltäckningsmatta
Idéer för ett mellanstort klassiskt separat vardagsrum, med ett finrum, gula väggar och heltäckningsmatta

The destination : the great Room with white washed barn wood planks on the ceiling and rough hewn cross ties. Photo: Fred Golden
Lantlig inredning av ett stort allrum med öppen planlösning, med gröna väggar, en standard öppen spis och en spiselkrans i sten
Lantlig inredning av ett stort allrum med öppen planlösning, med gröna väggar, en standard öppen spis och en spiselkrans i sten

Chris Parkinson Photography
Inspiration för stora klassiska allrum med öppen planlösning, med gula väggar, heltäckningsmatta, en dubbelsidig öppen spis och en spiselkrans i sten
Inspiration för stora klassiska allrum med öppen planlösning, med gula väggar, heltäckningsmatta, en dubbelsidig öppen spis och en spiselkrans i sten
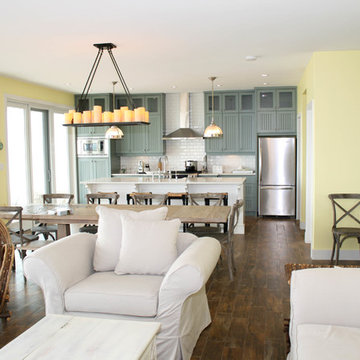
Inspiration för mellanstora maritima allrum med öppen planlösning, med ett finrum, gula väggar, mörkt trägolv, brunt golv, en hängande öppen spis och en spiselkrans i sten
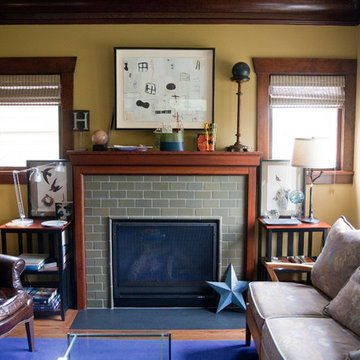
Living room with gas fireplace.
Sandra Coan Photography
Idéer för ett mellanstort amerikanskt vardagsrum, med gula väggar och en standard öppen spis
Idéer för ett mellanstort amerikanskt vardagsrum, med gula väggar och en standard öppen spis
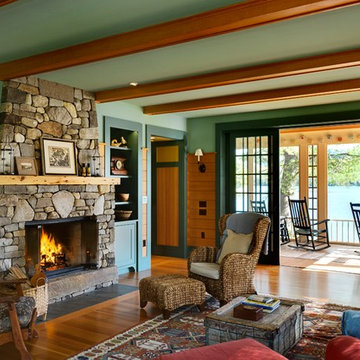
Rustik inredning av ett vardagsrum, med gröna väggar, mellanmörkt trägolv, en standard öppen spis och en spiselkrans i sten
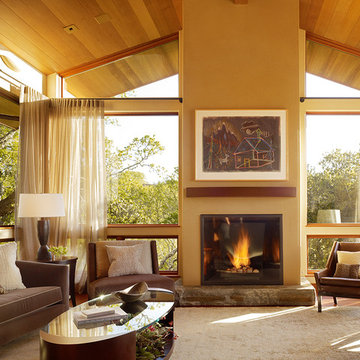
Foto på ett mellanstort funkis separat vardagsrum, med gula väggar, en standard öppen spis, heltäckningsmatta, en spiselkrans i metall, ett finrum och beiget golv
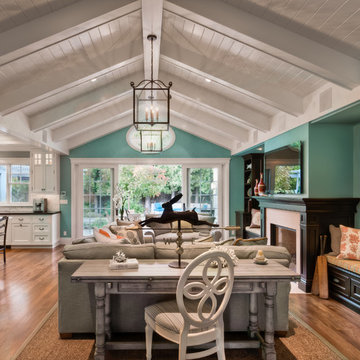
Idéer för ett modernt vardagsrum, med en standard öppen spis, en väggmonterad TV och gröna väggar
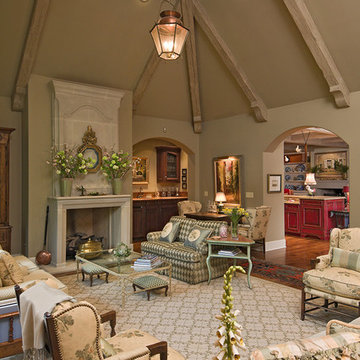
Custom Cottage/Great Room
Foto på ett stort vintage separat vardagsrum, med gröna väggar och en standard öppen spis
Foto på ett stort vintage separat vardagsrum, med gröna väggar och en standard öppen spis
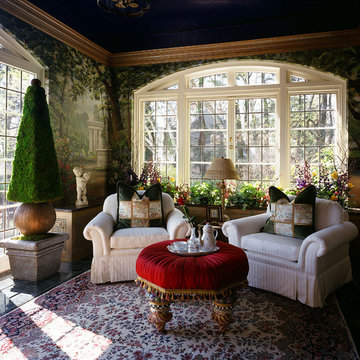
Garden Sun Room Aurbach Mansion:
This room was restored for a designer show house. We had hand painted murals done for the walls by William "Bill" Riley (rileycreative1@mac.com). They depict walking paths in a wondrous sculpture garden with flowers lining your every step. The champagne metallic molding was added at the top to increase the feeling of intimacy. The Ralph Lauren midnight blue ceiling helped to create a cozy space day or night. There are verde marble floors throughout. The ottoman is Mackenzie Childs. Antique pillows from The Martin Group.
Photography: Robert Benson Photography, Hartford, Ct.
22 683 foton på vardagsrum, med gröna väggar och gula väggar
3
