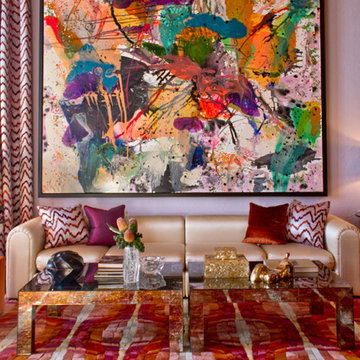13 162 foton på vardagsrum, med gröna väggar och lila väggar
Sortera efter:
Budget
Sortera efter:Populärt i dag
81 - 100 av 13 162 foton
Artikel 1 av 3
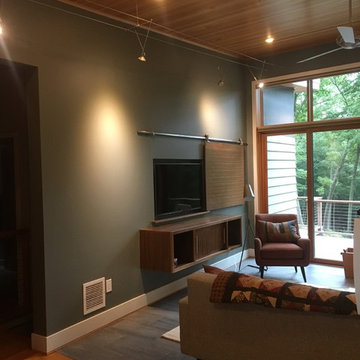
Foto på ett mellanstort vintage allrum med öppen planlösning, med gröna väggar, skiffergolv och en väggmonterad TV

This remodel was completed in 2015 in The Woodlands, TX and demonstrates our ability to incorporate the bold tastes of our clients within a functional and colorful living space.
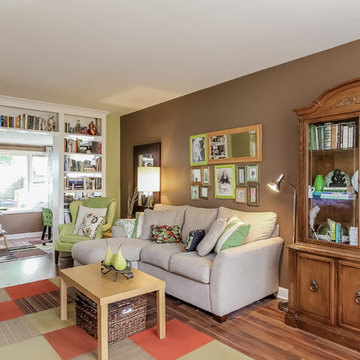
PlanOMatic
Bild på ett mellanstort eklektiskt allrum med öppen planlösning, med gröna väggar, mörkt trägolv och en fristående TV
Bild på ett mellanstort eklektiskt allrum med öppen planlösning, med gröna väggar, mörkt trägolv och en fristående TV
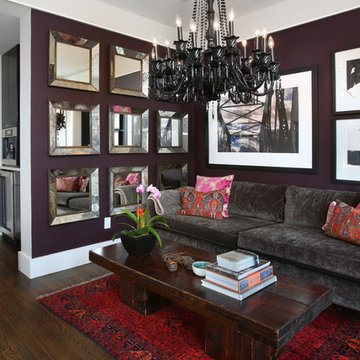
Amanda Beattie - Boston Virtual Imaging
Inspiration för klassiska vardagsrum, med lila väggar och mellanmörkt trägolv
Inspiration för klassiska vardagsrum, med lila väggar och mellanmörkt trägolv
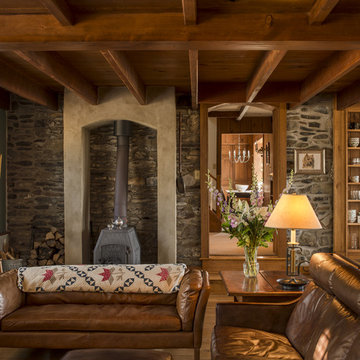
Angle Eye Photography
Bild på ett vintage separat vardagsrum, med gröna väggar, mellanmörkt trägolv, en öppen vedspis och en spiselkrans i gips
Bild på ett vintage separat vardagsrum, med gröna väggar, mellanmörkt trägolv, en öppen vedspis och en spiselkrans i gips
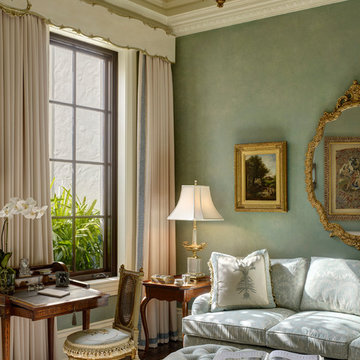
This petite sitting room was finished with elaborate crown molding, a trompe l'oeil ceiling and soft tones of blue-green. The antique writing desk & chair gave the client an area to compose a letter.
Taylor Architectural Photography

Built from the ground up on 80 acres outside Dallas, Oregon, this new modern ranch house is a balanced blend of natural and industrial elements. The custom home beautifully combines various materials, unique lines and angles, and attractive finishes throughout. The property owners wanted to create a living space with a strong indoor-outdoor connection. We integrated built-in sky lights, floor-to-ceiling windows and vaulted ceilings to attract ample, natural lighting. The master bathroom is spacious and features an open shower room with soaking tub and natural pebble tiling. There is custom-built cabinetry throughout the home, including extensive closet space, library shelving, and floating side tables in the master bedroom. The home flows easily from one room to the next and features a covered walkway between the garage and house. One of our favorite features in the home is the two-sided fireplace – one side facing the living room and the other facing the outdoor space. In addition to the fireplace, the homeowners can enjoy an outdoor living space including a seating area, in-ground fire pit and soaking tub.

Vintage furniture from the 1950's and 1960's fill this Palo Alto bungalow with character and sentimental charm. Mixing furniture from the homeowner's childhood alongside mid-century modern treasures create an interior where every piece has a history.
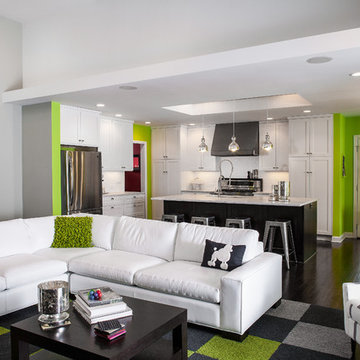
Inspiration för moderna allrum med öppen planlösning, med gröna väggar och mörkt trägolv

photo by Audrey Rothers
Idéer för att renovera ett mellanstort funkis allrum med öppen planlösning, med gröna väggar, mellanmörkt trägolv, en dubbelsidig öppen spis och en spiselkrans i sten
Idéer för att renovera ett mellanstort funkis allrum med öppen planlösning, med gröna väggar, mellanmörkt trägolv, en dubbelsidig öppen spis och en spiselkrans i sten
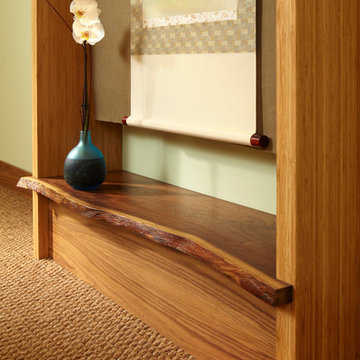
A detail view of the 'Tokonoma', showing the live edge walnut slab.
Inspiration för ett mellanstort orientaliskt vardagsrum, med gröna väggar och heltäckningsmatta
Inspiration för ett mellanstort orientaliskt vardagsrum, med gröna väggar och heltäckningsmatta
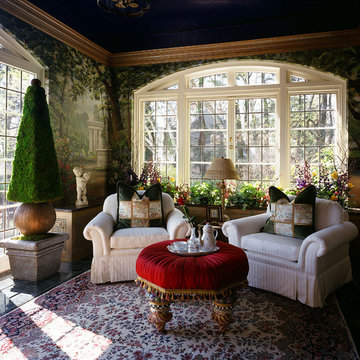
Garden Sun Room Aurbach Mansion:
This room was restored for a designer show house. We had hand painted murals done for the walls by William "Bill" Riley (rileycreative1@mac.com). They depict walking paths in a wondrous sculpture garden with flowers lining your every step. The champagne metallic molding was added at the top to increase the feeling of intimacy. The Ralph Lauren midnight blue ceiling helped to create a cozy space day or night. There are verde marble floors throughout. The ottoman is Mackenzie Childs. Antique pillows from The Martin Group.
Photography: Robert Benson Photography, Hartford, Ct.
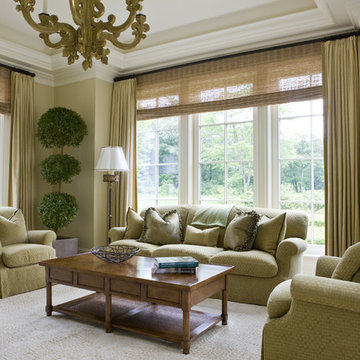
Stately home in the suburbs just west of Boston. This home was done on a grand scale using rich colors and subtle textures and patterns.
Photographed By: Gordon Beall
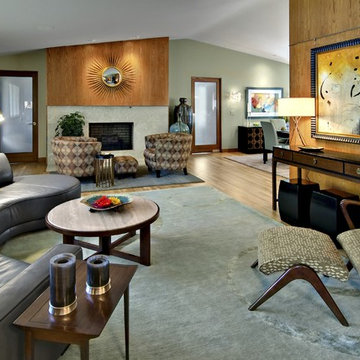
2009 ASID Showcase House
Award Winning Mid-Century Modern Interpretation
Idéer för ett modernt vardagsrum, med gröna väggar och en standard öppen spis
Idéer för ett modernt vardagsrum, med gröna väggar och en standard öppen spis

Modern inredning av ett mellanstort vardagsrum, med en standard öppen spis, gröna väggar, mellanmörkt trägolv och en spiselkrans i sten
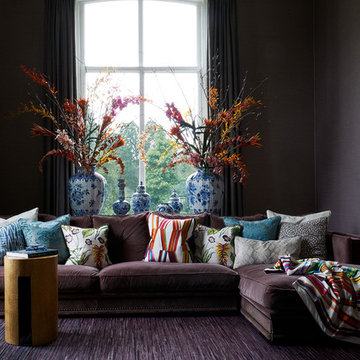
Stock, Dutch, Design, vases, Chinese, attention to detail, plants
Inredning av ett klassiskt vardagsrum, med lila väggar
Inredning av ett klassiskt vardagsrum, med lila väggar

Interior Design:
Anne Norton
AND interior Design Studio
Berkeley, CA 94707
Idéer för mycket stora funkis allrum med öppen planlösning, med gröna väggar, mellanmörkt trägolv, en standard öppen spis, en spiselkrans i sten och brunt golv
Idéer för mycket stora funkis allrum med öppen planlösning, med gröna väggar, mellanmörkt trägolv, en standard öppen spis, en spiselkrans i sten och brunt golv

Living: pavimento originale in quadrotti di rovere massello; arredo vintage unito ad arredi disegnati su misura (panca e mobile bar) Tavolo in vetro con gambe anni 50; sedie da regista; divano anni 50 con nuovo tessuto blu/verde in armonia con il colore blu/verde delle pareti. Poltroncine anni 50 danesi; camino originale. Lampada tavolo originale Albini.

Foto på ett vintage vardagsrum, med gröna väggar, mörkt trägolv, en standard öppen spis och en väggmonterad TV
13 162 foton på vardagsrum, med gröna väggar och lila väggar
5
