188 foton på vardagsrum, med gröna väggar och vinylgolv
Sortera efter:
Budget
Sortera efter:Populärt i dag
141 - 160 av 188 foton
Artikel 1 av 3
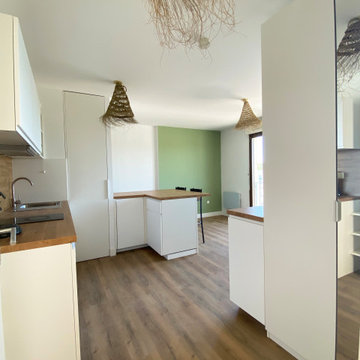
La cuisine a été cassée pour gagner de la circulation et faire une véritable cuisine équipée avec de nombreux rangements. L'entrée est redéfinie par un meuble penderie qui fait office de séparation avec le coin chambre.
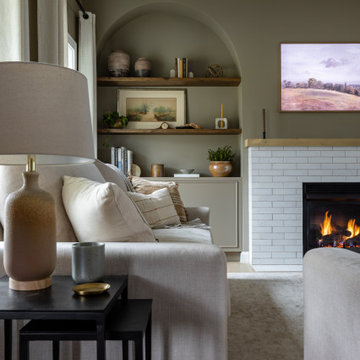
We layered similar neutral tones inside the home to keep it feeling timeless. The walls are painted a soft, subtle brown that feels like a giant hug when you walk in. On the floors, we installed one of our favorite luxury vinyl planks that gives a hardwood look at a more economical price.
The arched oak front door we selected is quaint and modern without leaning too heavily on the cottage style. For consistency, we replicated those arches throughout the home, which you can see surrounding the fireplace.
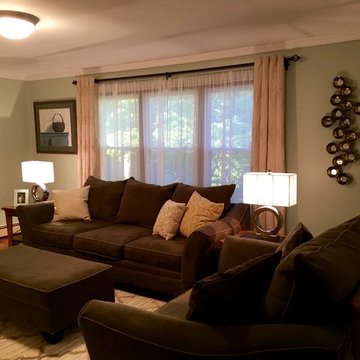
Exempel på ett mellanstort klassiskt allrum med öppen planlösning, med gröna väggar, vinylgolv och en fristående TV
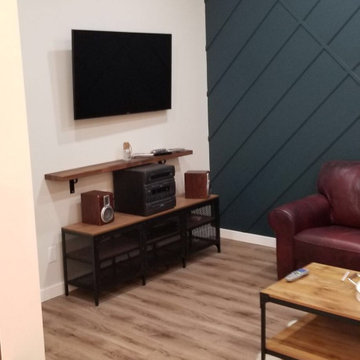
Inspiration för ett industriellt vardagsrum, med gröna väggar, vinylgolv och en väggmonterad TV
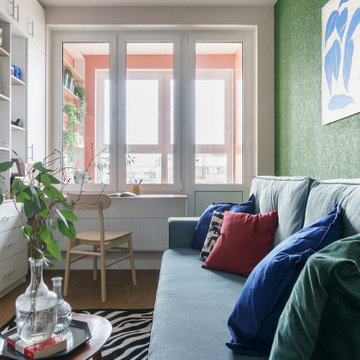
Idéer för ett litet modernt separat vardagsrum, med gröna väggar, vinylgolv och brunt golv
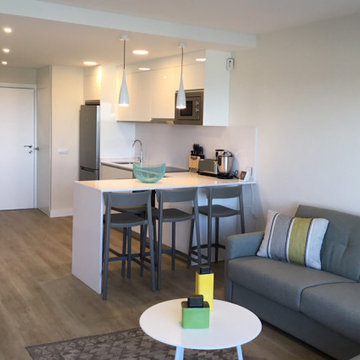
Se distribuyeron los espacios en tres zonas: social, privada y terraza. La zona social está conformada por el acceso y el salón que se integra con la cocina, que tiene al mar como telón de fondo. Se utilizan la diferencia de altura del techo y la barra, como elementos separadores del espacio. El mobiliario de la cocina tiene acabado de laca brillo, sin tiradores; los electrodomésticos en acero, la encimera y revestimiento de pared en cuarzo blanco.
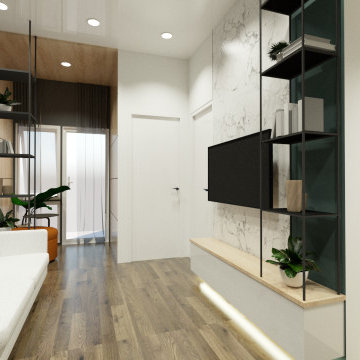
Idéer för ett litet modernt vardagsrum, med gröna väggar, vinylgolv och brunt golv
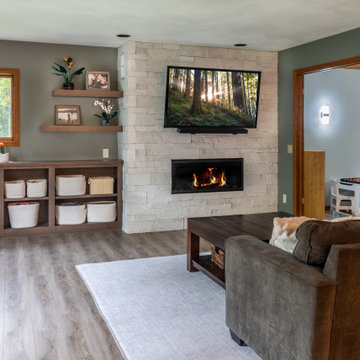
We created an asymmetrical design for the family room, inserted a new window, and added a new gas fireplace with a TV above. Light and views abound!
Inspiration för mellanstora moderna allrum med öppen planlösning, med gröna väggar, vinylgolv, en standard öppen spis och en väggmonterad TV
Inspiration för mellanstora moderna allrum med öppen planlösning, med gröna väggar, vinylgolv, en standard öppen spis och en väggmonterad TV
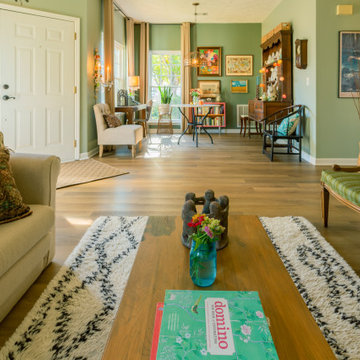
Tones of golden oak and walnut, with sparse knots to balance the more traditional palette. With the Modin Collection, we have raised the bar on luxury vinyl plank. The result is a new standard in resilient flooring. Modin offers true embossed in register texture, a low sheen level, a rigid SPC core, an industry-leading wear layer, and so much more.
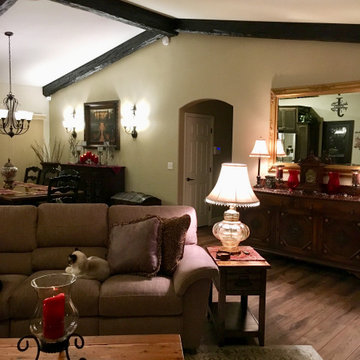
Significant remodel of four spaces originally separated by a wall and fireplace resulted in an expansive and truly Great Room suited to large gatherings as well as inviting dinners and family movie nights. The use of the space(s) was reimagined and rearranged including new access to an existing recreation room through a new arched doorway/hall with a curved niche. A new corner fireplace with stone facing anchors the new Living /Family Room. The Mediterranean-inspired aesthetic shows in the added beams, lighting fixture choices, the glass and scroll-work walk-in pantry door, light granite with earth-tone veining, and the deep, warm tones of the cabinetry, flooring, and furnishings. The kitchen now boasts a large island with ample seating, double wall ovens, built-in microwave, apronfront sink, and pull-out storage. Subtle arch details are repeated in wall niches and doorways.
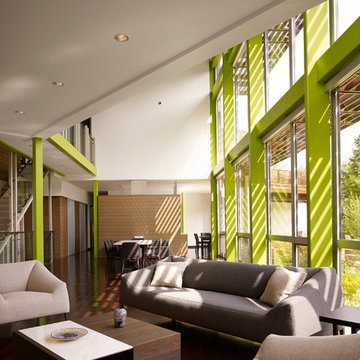
Photo credit: Scott McDonald @ Hedrich Blessing
7RR-Ecohome:
The design objective was to build a house for a couple recently married who both had kids from previous marriages. How to bridge two families together?
The design looks forward in terms of how people live today. The home is an experiment in transparency and solid form; removing borders and edges from outside to inside the house, and to really depict “flowing and endless space”. The house floor plan is derived by pushing and pulling the house’s form to maximize the backyard and minimize the public front yard while welcoming the sun in key rooms by rotating the house 45-degrees to true north. The angular form of the house is a result of the family’s program, the zoning rules, the lot’s attributes, and the sun’s path. We wanted to construct a house that is smart and efficient in terms of construction and energy, both in terms of the building and the user. We could tell a story of how the house is built in terms of the constructability, structure and enclosure, with a nod to Japanese wood construction in the method in which the siding is installed and the exposed interior beams are placed in the double height space. We engineered the house to be smart which not only looks modern but acts modern; every aspect of user control is simplified to a digital touch button, whether lights, shades, blinds, HVAC, communication, audio, video, or security. We developed a planning module based on a 6-foot square room size and a 6-foot wide connector called an interstitial space for hallways, bathrooms, stairs and mechanical, which keeps the rooms pure and uncluttered. The house is 6,200 SF of livable space, plus garage and basement gallery for a total of 9,200 SF. A large formal foyer celebrates the entry and opens up to the living, dining, kitchen and family rooms all focused on the rear garden. The east side of the second floor is the Master wing and a center bridge connects it to the kid’s wing on the west. Second floor terraces and sunscreens provide views and shade in this suburban setting. The playful mathematical grid of the house in the x, y and z axis also extends into the layout of the trees and hard-scapes, all centered on a suburban one-acre lot.
Many green attributes were designed into the home; Ipe wood sunscreens and window shades block out unwanted solar gain in summer, but allow winter sun in. Patio door and operable windows provide ample opportunity for natural ventilation throughout the open floor plan. Minimal windows on east and west sides to reduce heat loss in winter and unwanted gains in summer. Open floor plan and large window expanse reduces lighting demands and maximizes available daylight. Skylights provide natural light to the basement rooms. Durable, low-maintenance exterior materials include stone, ipe wood siding and decking, and concrete roof pavers. Design is based on a 2' planning grid to minimize construction waste. Basement foundation walls and slab are highly insulated. FSC-certified walnut wood flooring was used. Light colored concrete roof pavers to reduce cooling loads by as much as 15%. 2x6 framing allows for more insulation and energy savings. Super efficient windows have low-E argon gas filled units, and thermally insulated aluminum frames. Permeable brick and stone pavers reduce the site’s storm-water runoff. Countertops use recycled composite materials. Energy-Star rated furnaces and smart thermostats are located throughout the house to minimize duct runs and avoid energy loss. Energy-Star rated boiler that heats up both radiant floors and domestic hot water. Low-flow toilets and plumbing fixtures are used to conserve water usage. No VOC finish options and direct venting fireplaces maintain a high interior air quality. Smart home system controls lighting, HVAC, and shades to better manage energy use. Plumbing runs through interior walls reducing possibilities of heat loss and freezing problems. A large food pantry was placed next to kitchen to reduce trips to the grocery store. Home office reduces need for automobile transit and associated CO2 footprint. Plan allows for aging in place, with guest suite than can become the master suite, with no need to move as family members mature.
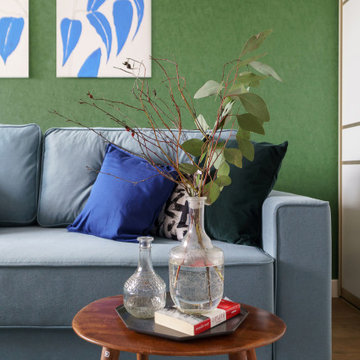
Exempel på ett litet modernt separat vardagsrum, med ett bibliotek, gröna väggar, vinylgolv och brunt golv
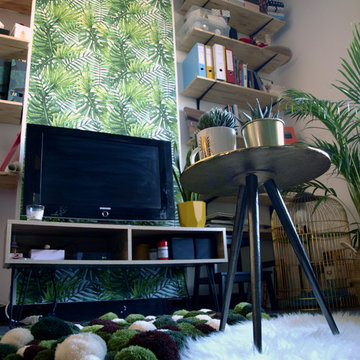
Bild på ett mellanstort funkis separat vardagsrum, med gröna väggar, vinylgolv, en fristående TV och svart golv
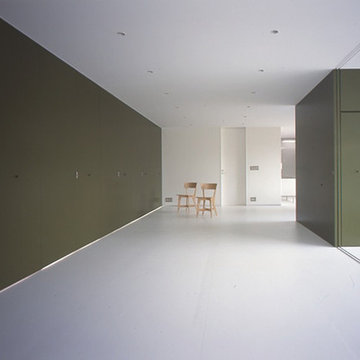
部屋どうしが凸凹につながる廊下の無い家 PHOTO:平井広行
Bild på ett stort funkis allrum med öppen planlösning, med ett finrum, gröna väggar, vinylgolv, en väggmonterad TV och vitt golv
Bild på ett stort funkis allrum med öppen planlösning, med ett finrum, gröna väggar, vinylgolv, en väggmonterad TV och vitt golv
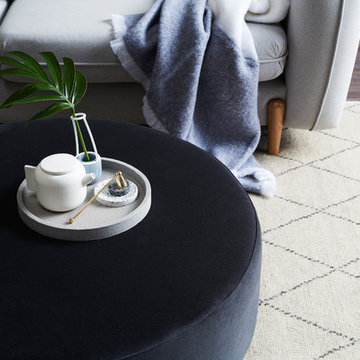
Citizens Of Style
Idéer för att renovera ett mellanstort nordiskt loftrum, med gröna väggar, vinylgolv och brunt golv
Idéer för att renovera ett mellanstort nordiskt loftrum, med gröna väggar, vinylgolv och brunt golv
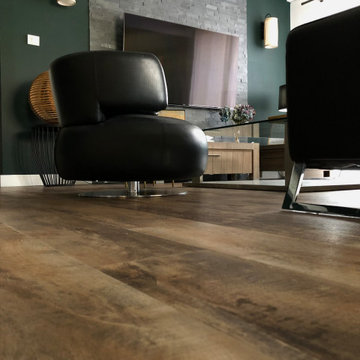
Un sol au veinage marqué, chaud en couleur associé un vert profond, le cuir, le métal, le bois, tous ces éléments additionnés pour un résultat raffiné et feutré.
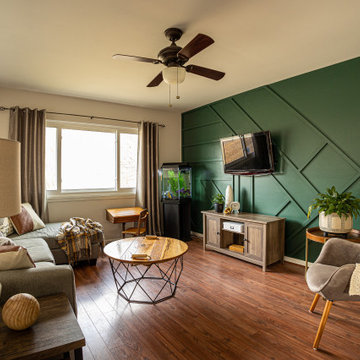
Modern inredning av ett mellanstort allrum med öppen planlösning, med gröna väggar, vinylgolv, en väggmonterad TV och brunt golv
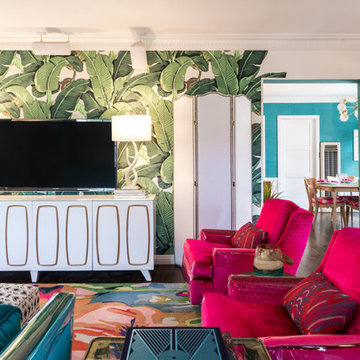
I designed the media credenza to hold our home theater system and record collection, including cord cutouts in the back and a turquoise-lacquered interior. We had it built by a local craftsman for less than the price of a new credenza.
Photo © Bethany Nauert
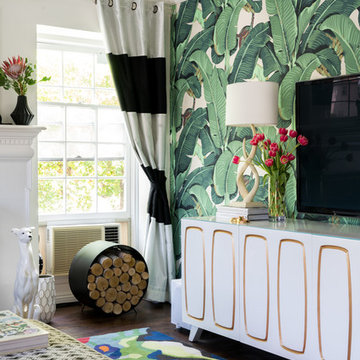
I found the ceramic whippet I call “Devo” at Circa Who in Palm Beach. My husband has a side gig repairing Devo’s tail every time Nacho knocks over the fireplace screen.
Photo © Bethany Nauert
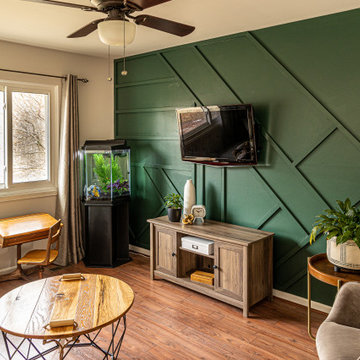
Exempel på ett mellanstort modernt allrum med öppen planlösning, med gröna väggar, vinylgolv, en väggmonterad TV och brunt golv
188 foton på vardagsrum, med gröna väggar och vinylgolv
8