37 foton på vardagsrum, med gröna väggar
Sortera efter:
Budget
Sortera efter:Populärt i dag
1 - 20 av 37 foton
Artikel 1 av 3
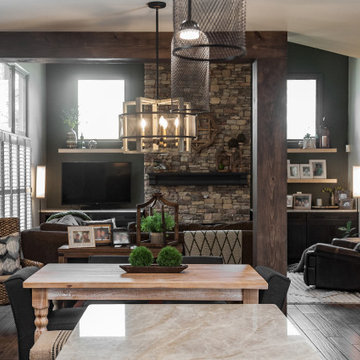
2024 interior design trends are moving beyond the classic white and gray toward warmer tones that create an ambience of comfort and connection with nature. This year, the spotlight has been on warm tones paired with green accents that are both inviting and rejuvenating. This Stoneunlimited Kitchen and Bath client's home serves as a beautiful example getting back to warmer neutral tones of incorporates deep chocolate tones, warm browns and taupe to create a harmonious feeling as you walk through each space. Creamy gray painted walls are the perfect backdrop for the bolder design elements found in the exposed beams, backsplash, two tone cabinetry and accent walls.
This home remodel has been inspired by nature. The dynamic sage green paint on the wall of the dedicated beverage station and in the living room bring life to each space. Our client has tastefully placed accent foliage and other decor throughout the home that has brought the outdoors into each room. Textures in the backsplash, natural wood grains in the cabinetry and exposed beams create a forest feel which is both inviting and peaceful.
Stoneunlimited Kitchen and Bath Remodeling had the opportunity to help this customer achieve their dream of a fully remodeled main floor which included: kitchen, guest bathroom, dining room, kitchenette, pantry, living room and office. Extensive carpentry work was performed in what used to be a dinning and sitting room on the main level. A large wall was removed, and a new wall was created with a door entry and a recessed beverage station was installed with two tone upper and lower cabinets that house a small fridge. The upper cabinets with lighting were installed inside the glass upper cabinetry to add layered lighting to the space. Three wood beams were installed in the ceiling and a new kitchenette/pantry area was created behind the newly constructed wall. The kitchenette/pantry area includes a tall storage area as well as upper and lower cabinetry with a sink and small fridge. The kitchenette pantry is a perfect place to house countertop mixers, crock pots, air fryers or other small appliances that are accessible for immediate use. The main kitchen tops remain free of small appliance clutter and the countertops become an expansive workspace.
The existing kitchen had a peninsula that made the area feel confined, prior to the kitchen remodel portion of the project. The peninsula was removed, and the fridge was relocated to the opposite wall, across the room to create a more open feel. Although a working island was installed, the flow through the kitchen feels more open and fluid than it did previously. The work island houses the microwave as well as additional storage. Spice and utensil pull outs to the left and right side of the range keep prepping utensils and seasonings conveniently tucked away.
Other projects that were completed included in the home included new cabinetry and floating shelves that were installed in the living area. The two-tone aesthetic of the cabinetry is consistent with the other areas of the home and merge beautifully with the natural stacked stone feature in the fireplace wall. Darker lower cabinets anchor the room while lighter warmer upper tones provide a lighter feel without overpowering the space. The guest bathroom off of the living area was also remodeled. Taupe tones were introduced with the natural warm tones of newly installed cabinetry and countertops to maximize the storage space. 6 1/2 x 40" nut brown plank tile was installed and can be seen throughout the expanse of the first floor, giving the appearance of wood but are porcelain which are highly durable and easy to maintain. The homeowner also opted to have their main stairwell redone which included removing existing carpet, installation of stair treads and hardwood for the steps and landing area which included sanding and staining.
Overall, the interior remodel of the main floor of this client's home was extensive and the impact of the changes that were made are incredible! The choices that were made with our client make this remodel not only specialized and customized to their everyday needs but a beautiful representation of how a dream home remodel can be achieved and accomplished. This home remodel checks all the boxes for what's in trend in 2024.
Here are some of the items used in this project:
Cabinetry: Waypoint Living Spaces: Cherry Wood Slate and Maple Wood Rye
Countertops: Natural Quartzite Taj Mahal
Tile: Cevica Cottage Off White, Dom Logwood Nut, San Marcos Tortora
Sinks: Bianco Performa
Faucets: Delta Trinsic
Appliances: Zline
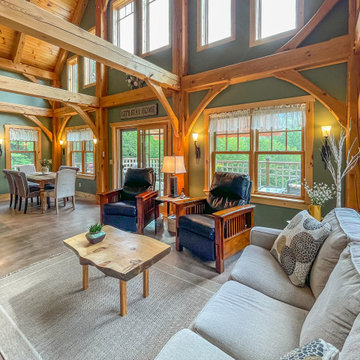
Idéer för ett litet rustikt allrum med öppen planlösning, med gröna väggar, betonggolv och en öppen vedspis
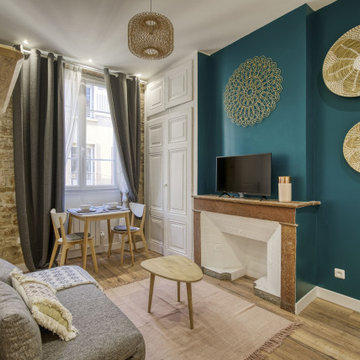
Rénovation complète d'un appartement T2 défraichi d'environ 25m² à Lyon destiné à une mise en location meublée.
Réalisé dans un style contemporain / Scandinave avec conservation du mur en pierres apparentes, et de la cheminée ancienne, le tout avec un budget serré.
Budget total (travaux, cuisine, mobilier, etc...) : ~ 30 000€

Dans le séjour les murs peints en Ressource Deep Celadon Green s'harmonisent parfaitement avec les tomettes du sol.
Idéer för att renovera ett mellanstort eklektiskt allrum med öppen planlösning, med gröna väggar, klinkergolv i terrakotta, en standard öppen spis och orange golv
Idéer för att renovera ett mellanstort eklektiskt allrum med öppen planlösning, med gröna väggar, klinkergolv i terrakotta, en standard öppen spis och orange golv
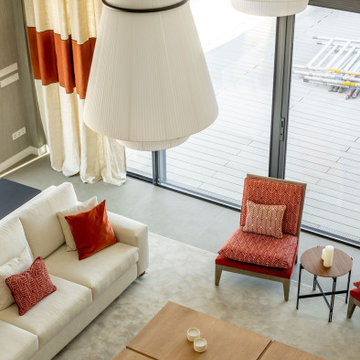
Bild på ett stort funkis allrum med öppen planlösning, med gröna väggar, klinkergolv i porslin, en standard öppen spis, en väggmonterad TV och grått golv
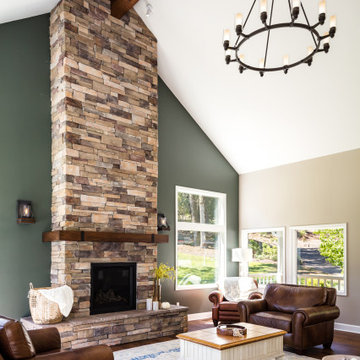
The scale of the family room addition called for a beautiful accent wall. Our Designer, Sarah, achieved this with a full height fireplace and accent paint color to contrast the stone work. The stacked stone and rustic wood mantel help this grand space feel cozy.
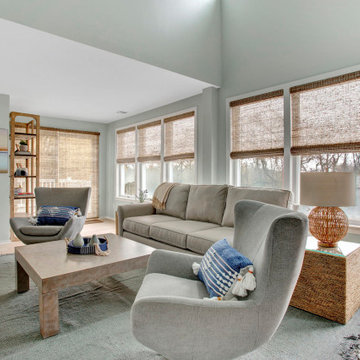
Foto på ett stort maritimt allrum med öppen planlösning, med gröna väggar, ljust trägolv, en standard öppen spis, en väggmonterad TV och beiget golv
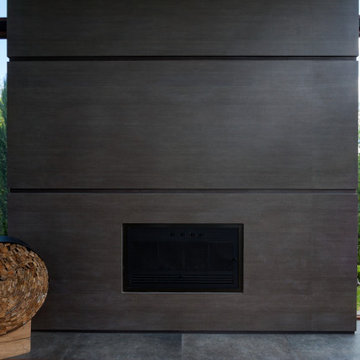
Foto på ett funkis allrum med öppen planlösning, med ett finrum, gröna väggar, bambugolv, en standard öppen spis och brunt golv
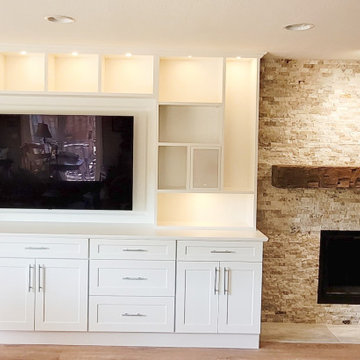
Idéer för ett stort klassiskt allrum med öppen planlösning, med gröna väggar, laminatgolv, en standard öppen spis, en väggmonterad TV och beiget golv
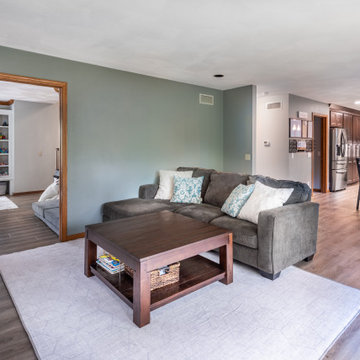
Completing the Home Renovation for Main Level Design
Inredning av ett modernt mellanstort allrum med öppen planlösning, med gröna väggar, vinylgolv, en standard öppen spis och en väggmonterad TV
Inredning av ett modernt mellanstort allrum med öppen planlösning, med gröna väggar, vinylgolv, en standard öppen spis och en väggmonterad TV
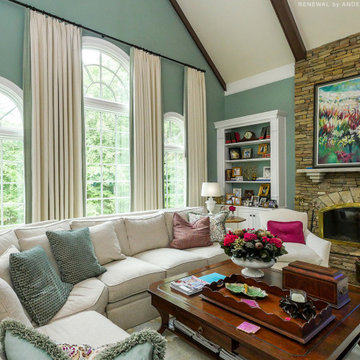
Remarkable living room with new wall of windows we installed. These large and gorgeous white picture windows with beautiful grille pattern stretch up high in this fabulous living room with stacked stone fireplace and exposed beam ceiling. Get started replacing your windows now with Renewal by Andersen of Georgia, serving the entire state.
. . . . . . . . . .
We are a full service window retailer and installer -- Contact Us Today! 844-245-2799
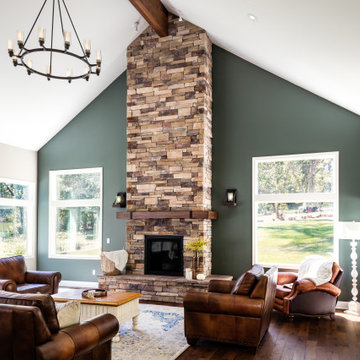
The scale of the family room addition called for a beautiful accent wall. Our Designer, Sarah, achieved this with a full height fireplace and accent paint color to contrast the stone work. The stacked stone and rustic wood mantel help this grand space feel cozy.
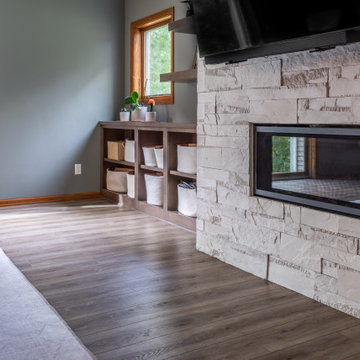
The home offers plenty of connection to its fabulous backyard and flows like the old floorplan never could! It's the perfect home where the family can live comfortably for decades to come!
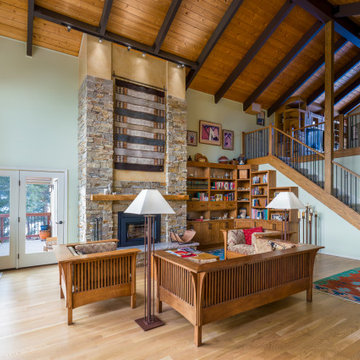
Idéer för ett rustikt allrum med öppen planlösning, med gröna väggar, mellanmörkt trägolv, en standard öppen spis och brunt golv
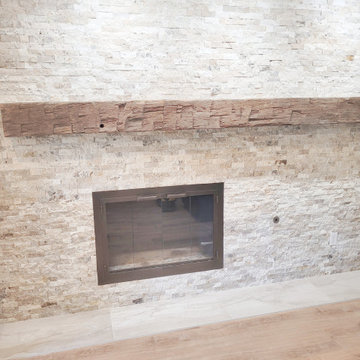
Bild på ett stort vintage allrum med öppen planlösning, med gröna väggar, laminatgolv, en standard öppen spis, en väggmonterad TV och beiget golv
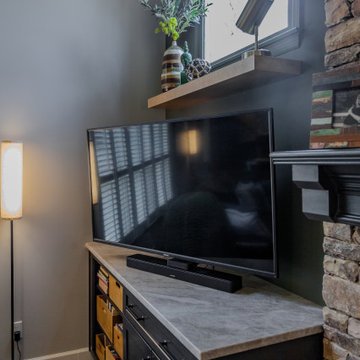
2024 interior design trends are moving beyond the classic white and gray toward warmer tones that create an ambience of comfort and connection with nature. This year, the spotlight has been on warm tones paired with green accents that are both inviting and rejuvenating. This Stoneunlimited Kitchen and Bath client's home serves as a beautiful example getting back to warmer neutral tones of incorporates deep chocolate tones, warm browns and taupe to create a harmonious feeling as you walk through each space. Creamy gray painted walls are the perfect backdrop for the bolder design elements found in the exposed beams, backsplash, two tone cabinetry and accent walls.
This home remodel has been inspired by nature. The dynamic sage green paint on the wall of the dedicated beverage station and in the living room bring life to each space. Our client has tastefully placed accent foliage and other decor throughout the home that has brought the outdoors into each room. Textures in the backsplash, natural wood grains in the cabinetry and exposed beams create a forest feel which is both inviting and peaceful.
Stoneunlimited Kitchen and Bath Remodeling had the opportunity to help this customer achieve their dream of a fully remodeled main floor which included: kitchen, guest bathroom, dining room, kitchenette, pantry, living room and office. Extensive carpentry work was performed in what used to be a dinning and sitting room on the main level. A large wall was removed, and a new wall was created with a door entry and a recessed beverage station was installed with two tone upper and lower cabinets that house a small fridge. The upper cabinets with lighting were installed inside the glass upper cabinetry to add layered lighting to the space. Three wood beams were installed in the ceiling and a new kitchenette/pantry area was created behind the newly constructed wall. The kitchenette/pantry area includes a tall storage area as well as upper and lower cabinetry with a sink and small fridge. The kitchenette pantry is a perfect place to house countertop mixers, crock pots, air fryers or other small appliances that are accessible for immediate use. The main kitchen tops remain free of small appliance clutter and the countertops become an expansive workspace.
The existing kitchen had a peninsula that made the area feel confined, prior to the kitchen remodel portion of the project. The peninsula was removed, and the fridge was relocated to the opposite wall, across the room to create a more open feel. Although a working island was installed, the flow through the kitchen feels more open and fluid than it did previously. The work island houses the microwave as well as additional storage. Spice and utensil pull outs to the left and right side of the range keep prepping utensils and seasonings conveniently tucked away.
Other projects that were completed included in the home included new cabinetry and floating shelves that were installed in the living area. The two-tone aesthetic of the cabinetry is consistent with the other areas of the home and merge beautifully with the natural stacked stone feature in the fireplace wall. Darker lower cabinets anchor the room while lighter warmer upper tones provide a lighter feel without overpowering the space. The guest bathroom off of the living area was also remodeled. Taupe tones were introduced with the natural warm tones of newly installed cabinetry and countertops to maximize the storage space. 6 1/2 x 40" nut brown plank tile was installed and can be seen throughout the expanse of the first floor, giving the appearance of wood but are porcelain which are highly durable and easy to maintain. The homeowner also opted to have their main stairwell redone which included removing existing carpet, installation of stair treads and hardwood for the steps and landing area which included sanding and staining.
Overall, the interior remodel of the main floor of this client's home was extensive and the impact of the changes that were made are incredible! The choices that were made with our client make this remodel not only specialized and customized to their everyday needs but a beautiful representation of how a dream home remodel can be achieved and accomplished. This home remodel checks all the boxes for what's in trend in 2024.
Here are some of the items used in this project:
Cabinetry: Waypoint Living Spaces: Cherry Wood Slate and Maple Wood Rye
Countertops: Natural Quartzite Taj Mahal
Tile: Cevica Cottage Off White, Dom Logwood Nut, San Marcos Tortora
Sinks: Bianco Performa
Faucets: Delta Trinsic
Appliances: Zline
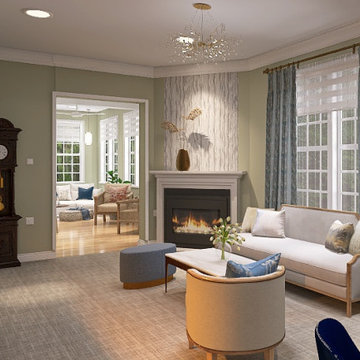
Transitional Living Room Design: soft colors and elegant contemporary pieces while incorporating some dark wood tones to create a smooth transition from the dining room table and the floor standing Grandfather traditional clock.
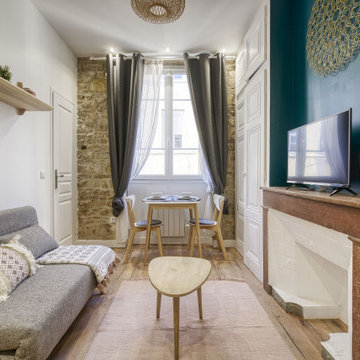
Rénovation complète d'un appartement T2 défraichi d'environ 25m² à Lyon destiné à une mise en location meublée.
Réalisé dans un style contemporain / Scandinave avec conservation du mur en pierres apparentes, et de la cheminée ancienne, le tout avec un budget serré.
Budget total (travaux, cuisine, mobilier, etc...) : ~ 30 000€
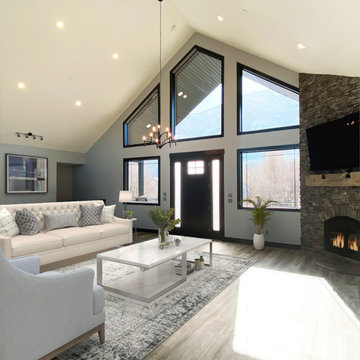
This custom home in Woodland Hills, UT was completed in 2021. Designed and built to take advantage of the gorgeous mountain views, this dream home is a modern mountain masterpiece.
Learn more at Woodland Hills, UT Custom Home Build
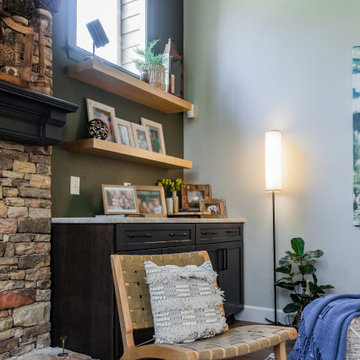
2024 interior design trends are moving beyond the classic white and gray toward warmer tones that create an ambience of comfort and connection with nature. This year, the spotlight has been on warm tones paired with green accents that are both inviting and rejuvenating. This Stoneunlimited Kitchen and Bath client's home serves as a beautiful example getting back to warmer neutral tones of incorporates deep chocolate tones, warm browns and taupe to create a harmonious feeling as you walk through each space. Creamy gray painted walls are the perfect backdrop for the bolder design elements found in the exposed beams, backsplash, two tone cabinetry and accent walls.
This home remodel has been inspired by nature. The dynamic sage green paint on the wall of the dedicated beverage station and in the living room bring life to each space. Our client has tastefully placed accent foliage and other decor throughout the home that has brought the outdoors into each room. Textures in the backsplash, natural wood grains in the cabinetry and exposed beams create a forest feel which is both inviting and peaceful.
Stoneunlimited Kitchen and Bath Remodeling had the opportunity to help this customer achieve their dream of a fully remodeled main floor which included: kitchen, guest bathroom, dining room, kitchenette, pantry, living room and office. Extensive carpentry work was performed in what used to be a dinning and sitting room on the main level. A large wall was removed, and a new wall was created with a door entry and a recessed beverage station was installed with two tone upper and lower cabinets that house a small fridge. The upper cabinets with lighting were installed inside the glass upper cabinetry to add layered lighting to the space. Three wood beams were installed in the ceiling and a new kitchenette/pantry area was created behind the newly constructed wall. The kitchenette/pantry area includes a tall storage area as well as upper and lower cabinetry with a sink and small fridge. The kitchenette pantry is a perfect place to house countertop mixers, crock pots, air fryers or other small appliances that are accessible for immediate use. The main kitchen tops remain free of small appliance clutter and the countertops become an expansive workspace.
The existing kitchen had a peninsula that made the area feel confined, prior to the kitchen remodel portion of the project. The peninsula was removed, and the fridge was relocated to the opposite wall, across the room to create a more open feel. Although a working island was installed, the flow through the kitchen feels more open and fluid than it did previously. The work island houses the microwave as well as additional storage. Spice and utensil pull outs to the left and right side of the range keep prepping utensils and seasonings conveniently tucked away.
Other projects that were completed included in the home included new cabinetry and floating shelves that were installed in the living area. The two-tone aesthetic of the cabinetry is consistent with the other areas of the home and merge beautifully with the natural stacked stone feature in the fireplace wall. Darker lower cabinets anchor the room while lighter warmer upper tones provide a lighter feel without overpowering the space. The guest bathroom off of the living area was also remodeled. Taupe tones were introduced with the natural warm tones of newly installed cabinetry and countertops to maximize the storage space. 6 1/2 x 40" nut brown plank tile was installed and can be seen throughout the expanse of the first floor, giving the appearance of wood but are porcelain which are highly durable and easy to maintain. The homeowner also opted to have their main stairwell redone which included removing existing carpet, installation of stair treads and hardwood for the steps and landing area which included sanding and staining.
Overall, the interior remodel of the main floor of this client's home was extensive and the impact of the changes that were made are incredible! The choices that were made with our client make this remodel not only specialized and customized to their everyday needs but a beautiful representation of how a dream home remodel can be achieved and accomplished. This home remodel checks all the boxes for what's in trend in 2024.
Here are some of the items used in this project:
Cabinetry: Waypoint Living Spaces: Cherry Wood Slate and Maple Wood Rye
Countertops: Natural Quartzite Taj Mahal
Tile: Cevica Cottage Off White, Dom Logwood Nut, San Marcos Tortora
Sinks: Bianco Performa
Faucets: Delta Trinsic
Appliances: Zline
37 foton på vardagsrum, med gröna väggar
1