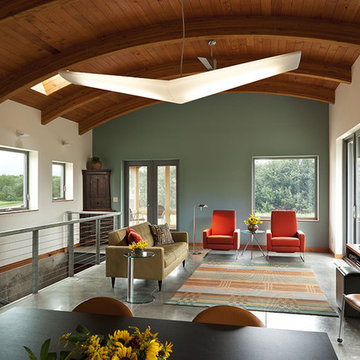4 144 foton på vardagsrum, med gröna väggar
Sortera efter:
Budget
Sortera efter:Populärt i dag
41 - 60 av 4 144 foton
Artikel 1 av 3
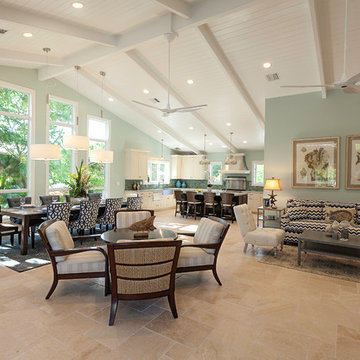
The design of the home was a combination of both gather places where time could be spent together, as well as places of separation; like the suites on a cruise ship.
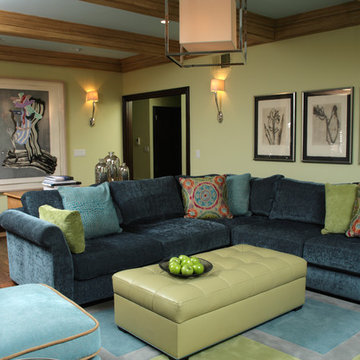
This welcoming family room was updated from a faded '80's brown palate. Now a sapphire blue sectional faces a flat screen tv over the fireplace, eliminating a wall of cabinetry. The leather ottoman has storage inside for more afghans and trays for entertaining. Area rug is custom, in shades of green, blue and gray. The side chairs were reupholstered. Art pieces are from the owner's collection, lit by new wall sconces. The floor has a maple perimeter border with a walnut inset.
Photo by Harry Chamberlain
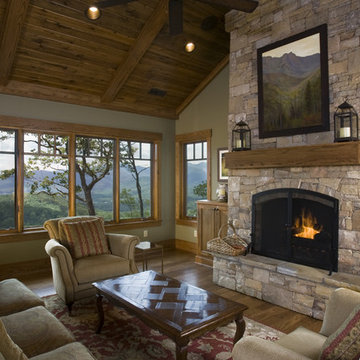
Inspiration för ett vintage vardagsrum, med gröna väggar, en standard öppen spis, en spiselkrans i sten och en väggmonterad TV

Inspiration för stora moderna allrum med öppen planlösning, med gröna väggar, ljust trägolv, en standard öppen spis, en spiselkrans i sten, en väggmonterad TV och brunt golv
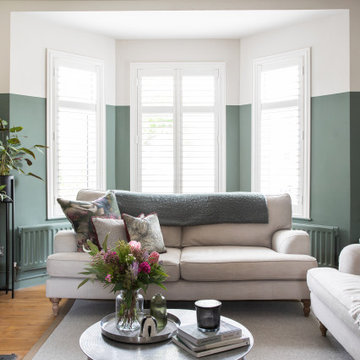
Lovely shot of the contrast paint tones with the shutters, used to create an open and airy room.
Inredning av ett klassiskt mellanstort vardagsrum, med gröna väggar, mellanmörkt trägolv, en standard öppen spis, en spiselkrans i trä och en inbyggd mediavägg
Inredning av ett klassiskt mellanstort vardagsrum, med gröna väggar, mellanmörkt trägolv, en standard öppen spis, en spiselkrans i trä och en inbyggd mediavägg

Foto på ett mellanstort funkis allrum med öppen planlösning, med gröna väggar, vinylgolv, en väggmonterad TV och brunt golv
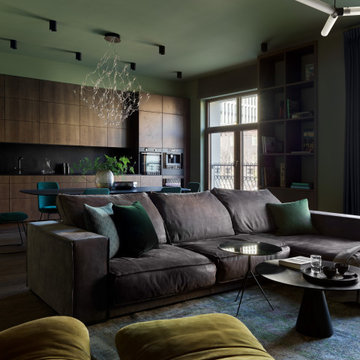
Bild på ett stort funkis allrum med öppen planlösning, med gröna väggar, mörkt trägolv, en väggmonterad TV och brunt golv
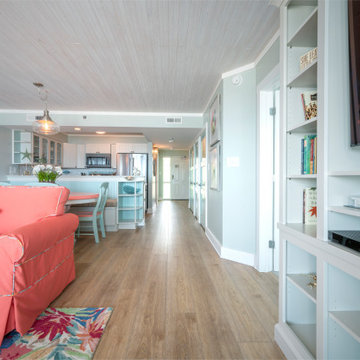
Sutton Signature from the Modin Rigid LVP Collection: Refined yet natural. A white wire-brush gives the natural wood tone a distinct depth, lending it to a variety of spaces.
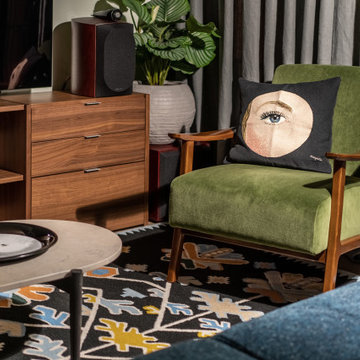
Idéer för att renovera ett stort funkis allrum med öppen planlösning, med gröna väggar, mellanmörkt trägolv, en fristående TV och brunt golv

Lovely calming pallete of soft olive green, light navy blue and a powdery pink sharpened with black furniture and brass accents gives this small but perfectly formed living room a boutique drawing room vibe. Luxurious but practical for family use.
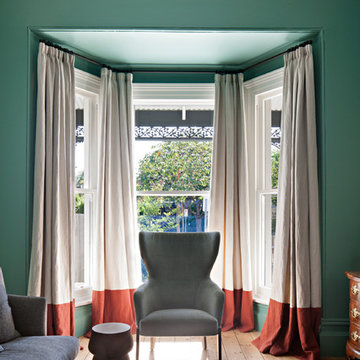
Photography: Shannon McGrath
Styling: Leesa O'Reilly
Idéer för ett mellanstort klassiskt separat vardagsrum, med ett bibliotek, gröna väggar, ljust trägolv, en dold TV och brunt golv
Idéer för ett mellanstort klassiskt separat vardagsrum, med ett bibliotek, gröna väggar, ljust trägolv, en dold TV och brunt golv
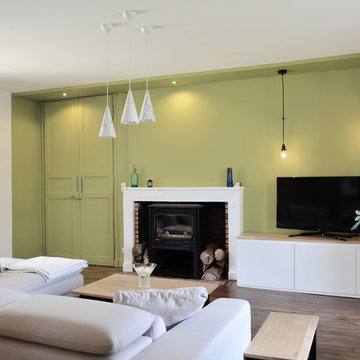
AM esquisse
Inredning av ett modernt vardagsrum, med gröna väggar, mörkt trägolv, en öppen vedspis, en fristående TV och brunt golv
Inredning av ett modernt vardagsrum, med gröna väggar, mörkt trägolv, en öppen vedspis, en fristående TV och brunt golv

Inspired by the surrounding landscape, the Craftsman/Prairie style is one of the few truly American architectural styles. It was developed around the turn of the century by a group of Midwestern architects and continues to be among the most comfortable of all American-designed architecture more than a century later, one of the main reasons it continues to attract architects and homeowners today. Oxbridge builds on that solid reputation, drawing from Craftsman/Prairie and classic Farmhouse styles. Its handsome Shingle-clad exterior includes interesting pitched rooflines, alternating rows of cedar shake siding, stone accents in the foundation and chimney and distinctive decorative brackets. Repeating triple windows add interest to the exterior while keeping interior spaces open and bright. Inside, the floor plan is equally impressive. Columns on the porch and a custom entry door with sidelights and decorative glass leads into a spacious 2,900-square-foot main floor, including a 19 by 24-foot living room with a period-inspired built-ins and a natural fireplace. While inspired by the past, the home lives for the present, with open rooms and plenty of storage throughout. Also included is a 27-foot-wide family-style kitchen with a large island and eat-in dining and a nearby dining room with a beadboard ceiling that leads out onto a relaxing 240-square-foot screen porch that takes full advantage of the nearby outdoors and a private 16 by 20-foot master suite with a sloped ceiling and relaxing personal sitting area. The first floor also includes a large walk-in closet, a home management area and pantry to help you stay organized and a first-floor laundry area. Upstairs, another 1,500 square feet awaits, with a built-ins and a window seat at the top of the stairs that nod to the home’s historic inspiration. Opt for three family bedrooms or use one of the three as a yoga room; the upper level also includes attic access, which offers another 500 square feet, perfect for crafts or a playroom. More space awaits in the lower level, where another 1,500 square feet (and an additional 1,000) include a recreation/family room with nine-foot ceilings, a wine cellar and home office.
Photographer: Jeff Garland
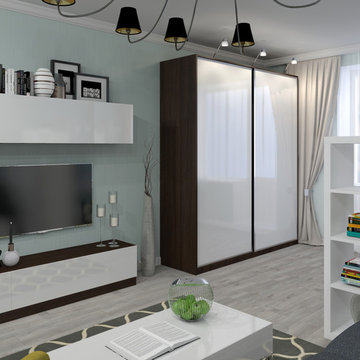
Foto på ett mellanstort funkis separat vardagsrum, med en väggmonterad TV, ett bibliotek, gröna väggar, laminatgolv och grått golv
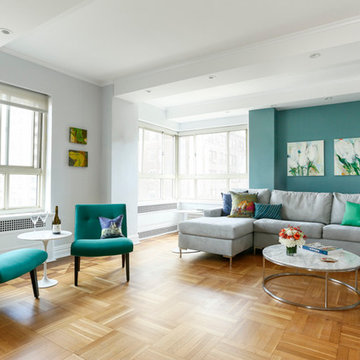
The sophisticated color story in the main rooms; light grey, feeds the metal element and is an elegant backdrop to the wood element blues and greens in the living room furnishings, where blue plays a dominant role in the artwork.
Julian McRoberts Photography
Art courtesy of Elizabeth Sadoff Art Advisory
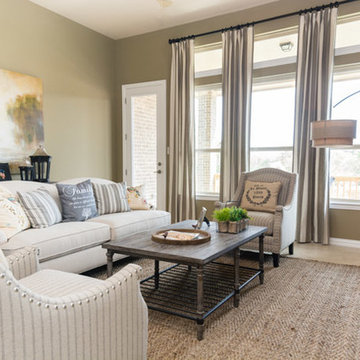
Idéer för att renovera ett mellanstort lantligt allrum med öppen planlösning, med gröna väggar, klinkergolv i keramik och en fristående TV
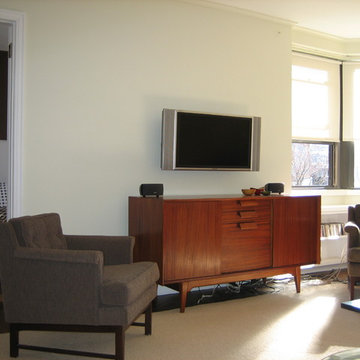
Inredning av ett 50 tals litet allrum med öppen planlösning, med gröna väggar, mörkt trägolv och en väggmonterad TV
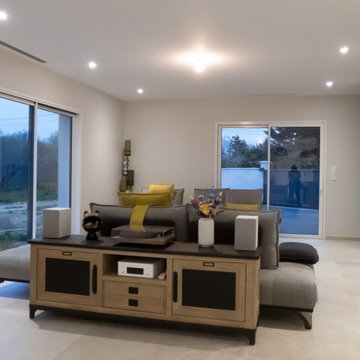
Les clients avaient besoin d'aide sur l'aménagement et la mise en couleur de ce grand espace. Avec cette nouvelle maison, leur souhait était de gagner en luminosité avec des grandes baies vitrées, malgré cela, comment aménager ces lieux ?
La proposition les a séduit puisqu'elle a été reproduite à l'identique ! Une étude des matières et couleurs, des axes de circulation à respecter et des volumes pour conserver un espace harmonieux et agréable ont été les missions principales de ce projet.

This small Victorian living room has been transformed into a modern olive-green oasis!
Idéer för att renovera ett mellanstort vintage separat vardagsrum, med ett finrum, gröna väggar, mellanmörkt trägolv, en standard öppen spis, en spiselkrans i metall, TV i ett hörn och beiget golv
Idéer för att renovera ett mellanstort vintage separat vardagsrum, med ett finrum, gröna väggar, mellanmörkt trägolv, en standard öppen spis, en spiselkrans i metall, TV i ett hörn och beiget golv
4 144 foton på vardagsrum, med gröna väggar
3
