2 573 foton på vardagsrum, med gröna väggar
Sortera efter:
Budget
Sortera efter:Populärt i dag
141 - 160 av 2 573 foton
Artikel 1 av 3
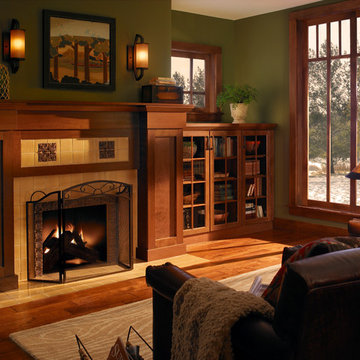
Moehl Millwork provided cabinetry made by Waypoint Living Spaces for this bookcase in this family room. The cabinets are stained the color spice on cherry. The door series is 410.
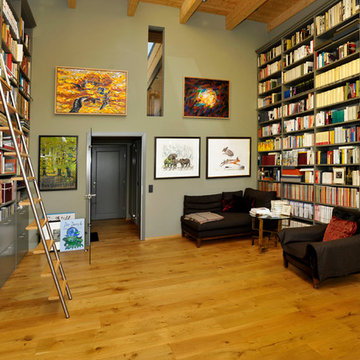
© wolfgang steche
Lantlig inredning av ett mycket stort vardagsrum, med ett bibliotek, gröna väggar och mellanmörkt trägolv
Lantlig inredning av ett mycket stort vardagsrum, med ett bibliotek, gröna väggar och mellanmörkt trägolv
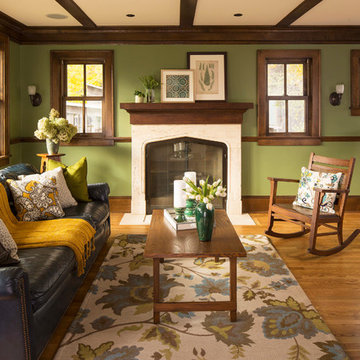
Traditional design blends well with 21st century accessibility standards. Designed by architect Jeremiah Battles of Acacia Architects and built by Ben Quie & Sons, this beautiful new home features details found a century ago, combined with a creative use of space and technology to meet the owner’s mobility needs. Even the elevator is detailed with quarter-sawn oak paneling. Feeling as though it has been here for generations, this home combines architectural salvage with creative design. The owner brought in vintage lighting fixtures, a Tudor fireplace surround, and beveled glass for windows and doors. The kitchen pendants and sconces were custom made to match a 1912 Sheffield fixture she had found. Quarter-sawn oak in the living room, dining room, and kitchen, and flat-sawn oak in the pantry, den, and powder room accent the traditional feel of this brand-new home.
Design by Acacia Architects/Jeremiah Battles
Construction by Ben Quie and Sons
Photography by: Troy Thies
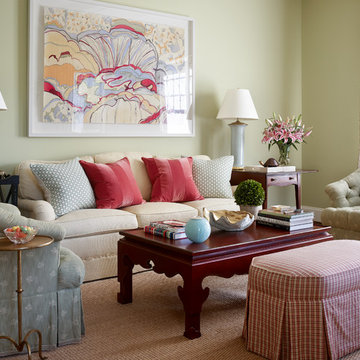
Emily Followill
Inspiration för mellanstora klassiska separata vardagsrum, med ett finrum, gröna väggar, heltäckningsmatta, en standard öppen spis och en spiselkrans i sten
Inspiration för mellanstora klassiska separata vardagsrum, med ett finrum, gröna väggar, heltäckningsmatta, en standard öppen spis och en spiselkrans i sten
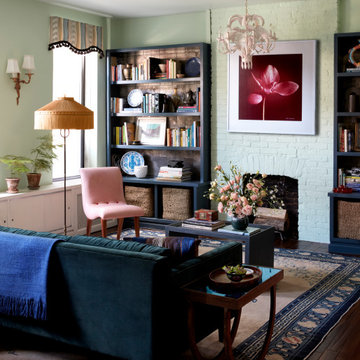
As featured in New York Magazine's Curbed and Brownstoner's weekly design column: New York based interior designer Tara McCauley designed the Park Slope, Brooklyn home of a young woman working in tech who has traveled the world and wanted to incorporate sentimental finds from her travels with a mix of colorful antique and vintage furnishings.
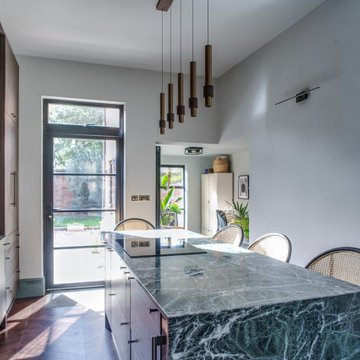
The design narrative focused on natural materials using a calm colour scheme inspired by Nordic living. The use of dark walnut wood across the floors and with kitchen units made the kitchen flow with the living space well and blend in rather than stand out. The Verde Alpi marble used on the worktops, the island and the bespoke fireplace surrounds complements the dark wooden kitchen units as well as the copper boiling tap and ovens, serving as a nod to nature and connecting the space with the outside. The same shade of Little Greene paint has been used throughout the house to bring continuity, even on the living room ceiling to close the space in and make it cosy. The hallway mural called Scoop by Hovia added the finishing touch to reflect the originally aimed grandeur of the traditional Victorian townhouse.
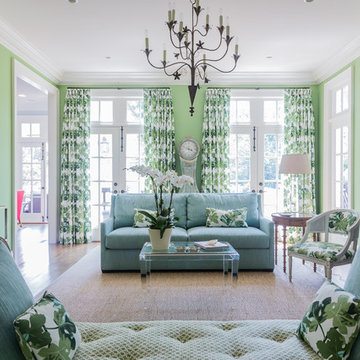
Catherine Nguyen Photography
Idéer för att renovera ett mellanstort vintage separat vardagsrum, med gröna väggar, mellanmörkt trägolv och en standard öppen spis
Idéer för att renovera ett mellanstort vintage separat vardagsrum, med gröna väggar, mellanmörkt trägolv och en standard öppen spis
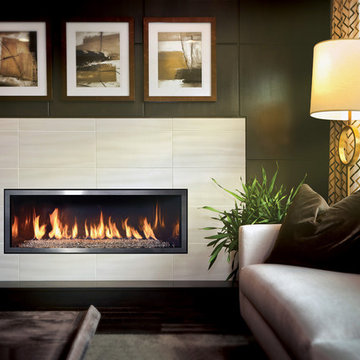
A gas fireplace can help provide heat and bring the look of a wood burning fireplace into your home. Okell's Fireplace carries a wide variety of styles, from contemporary to more traditional designs. With a gas fireplace, you can choose to have the appearance of burning logs, burning stones, or colored glass. Another great convenience to owning a gas fireplace is that it can be turned on and regulated with a remote control!
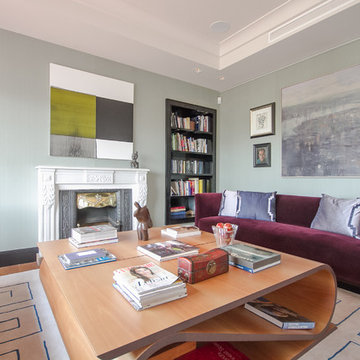
Idéer för ett stort modernt separat vardagsrum, med ett finrum, gröna väggar och heltäckningsmatta
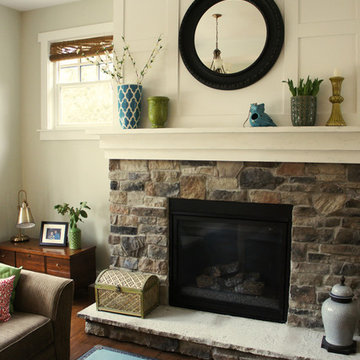
The Great Room has 10' ceilings, accented with a tray ceiling bringing the height to 11'9". A huge fireplace is clad in stone halfway to the large antiqued mantle. The upper portion is clad in painted wood panels. Two very large couches that can comfortably seat 4 each, keep this room an informal space meant for relaxed entertaining and relaxation.
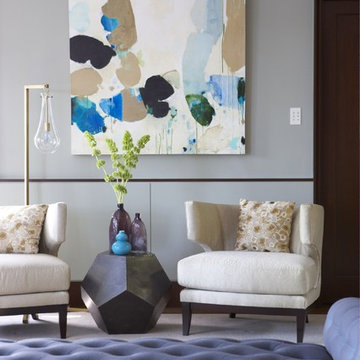
This is a second photo of the living room which features a tufted bench in the center to create two seating areas. The fine art compliments the room and pulls in the warm tones of the walnut wood trim along with the ivory chairs and blue bench. Photo Credit: Michael Partenio
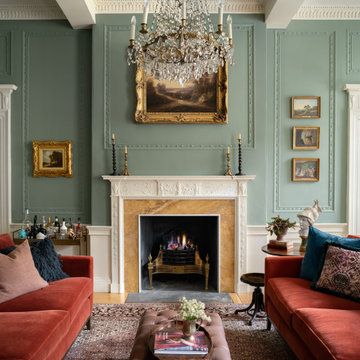
© ZAC and ZAC
Inspiration för ett stort vintage separat vardagsrum, med ett finrum, gröna väggar, en standard öppen spis, en spiselkrans i trä och beiget golv
Inspiration för ett stort vintage separat vardagsrum, med ett finrum, gröna väggar, en standard öppen spis, en spiselkrans i trä och beiget golv
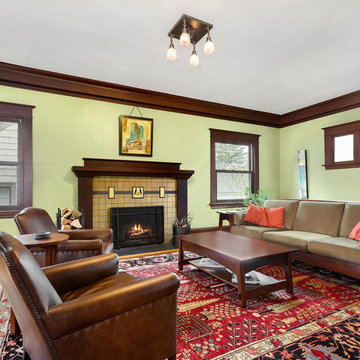
We love the look and feel of this charming, craftsman-style living room!
Amerikansk inredning av ett stort vardagsrum, med ett finrum, gröna väggar, en standard öppen spis och en spiselkrans i trä
Amerikansk inredning av ett stort vardagsrum, med ett finrum, gröna väggar, en standard öppen spis och en spiselkrans i trä
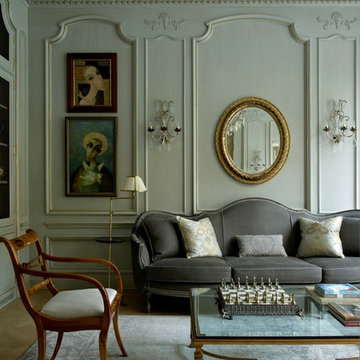
Douglas VanderHorn Architects
From grand estates, to exquisite country homes, to whole house renovations, the quality and attention to detail of a "Significant Homes" custom home is immediately apparent. Full time on-site supervision, a dedicated office staff and hand picked professional craftsmen are the team that take you from groundbreaking to occupancy. Every "Significant Homes" project represents 45 years of luxury homebuilding experience, and a commitment to quality widely recognized by architects, the press and, most of all....thoroughly satisfied homeowners. Our projects have been published in Architectural Digest 6 times along with many other publications and books. Though the lion share of our work has been in Fairfield and Westchester counties, we have built homes in Palm Beach, Aspen, Maine, Nantucket and Long Island.
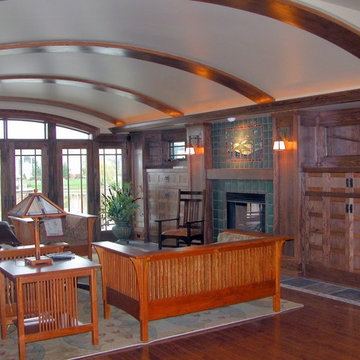
Craftsman tile fireplace
oak barrel ceilings
custom cabinets
Foto på ett mellanstort amerikanskt separat vardagsrum, med ett finrum, gröna väggar, mörkt trägolv, en standard öppen spis och en spiselkrans i trä
Foto på ett mellanstort amerikanskt separat vardagsrum, med ett finrum, gröna väggar, mörkt trägolv, en standard öppen spis och en spiselkrans i trä
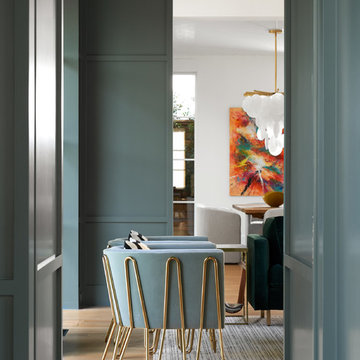
Inspiration för mellanstora eklektiska allrum med öppen planlösning, med ett bibliotek, gröna väggar, mellanmörkt trägolv, en standard öppen spis, en spiselkrans i sten och brunt golv
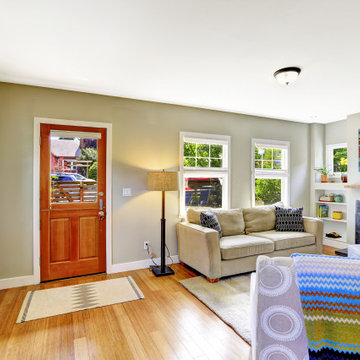
A classic San Diego Backyard Staple! Our clients were looking to match their existing homes "Craftsman" aesthetic while utilizing their construction budget as efficiently as possible. At 956 s.f. (2 Bed: 2 Bath w/ Open Concept Kitchen/Dining) our clients were able to see their project through for under $168,000! After a comprehensive Design, Permitting & Construction process the Nicholas Family is now renting their ADU for $2,500.00 per month.
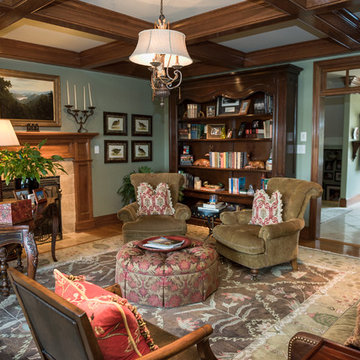
Inspiration för stora klassiska separata vardagsrum, med ett bibliotek, gröna väggar, ljust trägolv, en standard öppen spis och en spiselkrans i sten

Vintage furniture from the 1950's and 1960's fill this Palo Alto bungalow with character and sentimental charm. Mixing furniture from the homeowner's childhood alongside mid-century modern treasures create an interior where every piece has a history.

Beth Singer
Idéer för att renovera ett mellanstort vintage separat vardagsrum, med en hemmabar, gröna väggar, en dubbelsidig öppen spis och en spiselkrans i trä
Idéer för att renovera ett mellanstort vintage separat vardagsrum, med en hemmabar, gröna väggar, en dubbelsidig öppen spis och en spiselkrans i trä
2 573 foton på vardagsrum, med gröna väggar
8