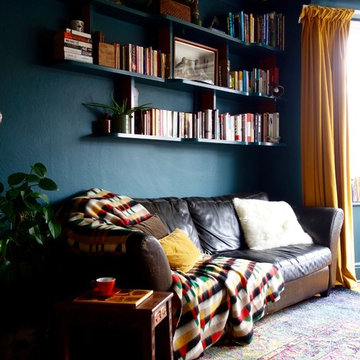4 144 foton på vardagsrum, med gröna väggar
Sortera efter:
Budget
Sortera efter:Populärt i dag
1 - 20 av 4 144 foton
Artikel 1 av 3

Stunning Living Room embracing the dark colours on the walls which is Inchyra Blue by Farrow and Ball. A retreat from the open plan kitchen/diner/snug that provides an evening escape for the adults. Teal and Coral Pinks were used as accents as well as warm brass metals to keep the space inviting and cosy.

The living room at Highgate House. An internal Crittall door and panel frames a view into the room from the hallway. Painted in a deep, moody green-blue with stone coloured ceiling and contrasting dark green joinery, the room is a grown-up cosy space.
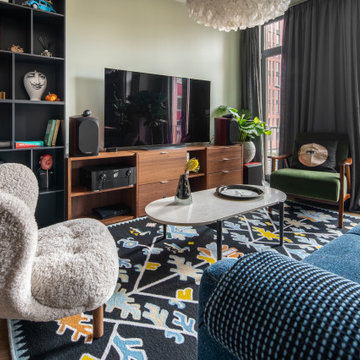
Modern inredning av ett stort allrum med öppen planlösning, med gröna väggar, mellanmörkt trägolv, en fristående TV, brunt golv och ett bibliotek
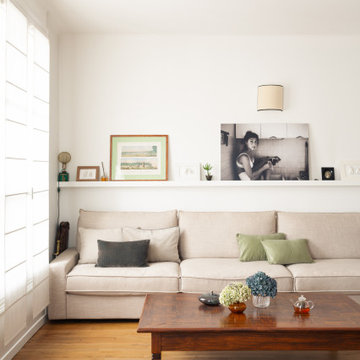
L’ajout d’éléments de menuiseries bien pensés transforme les espaces en créant une circulation fluide et en définissant des zones distinctes.
Le claustra en chêne sépare visuellement l'entrée du séjour tout en permettant à la lumière de circuler. Cela crée une transition douce entre les deux espaces.
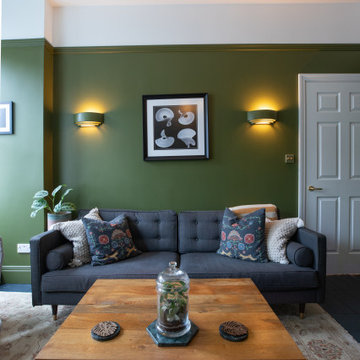
A nice neutral-toned rug has been added to the space looking very stylish. The shelvings at each side of the fireplace have allowed a nice display and storage corner in the living room. The sofa and the armchair with a footrest have added to the character of the room. The features and the furnishings in the living room adds a decorative touch. The elegance of the lighting adds a glamorous look. Renovation by Absolute Project Management
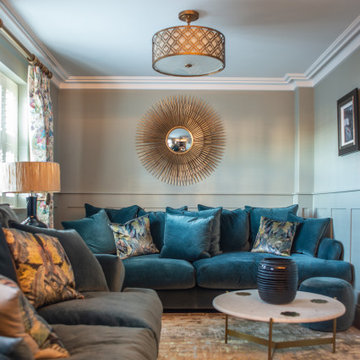
Bild på ett litet vintage separat vardagsrum, med ett finrum, gröna väggar, bambugolv, en hängande öppen spis, en inbyggd mediavägg och brunt golv
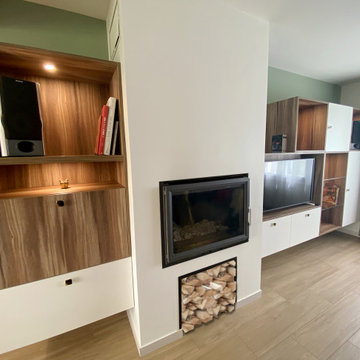
Création d'un meuble TV avec niches ouverte et fermées, le tout autour d'une colonne cheminée avec insert.
Modern inredning av ett mellanstort allrum med öppen planlösning, med ett bibliotek, gröna väggar, mellanmörkt trägolv, en standard öppen spis, en spiselkrans i gips, en inbyggd mediavägg och brunt golv
Modern inredning av ett mellanstort allrum med öppen planlösning, med ett bibliotek, gröna väggar, mellanmörkt trägolv, en standard öppen spis, en spiselkrans i gips, en inbyggd mediavägg och brunt golv

Inspiration för stora maritima allrum med öppen planlösning, med gröna väggar, ljust trägolv, en bred öppen spis, en väggmonterad TV och grått golv

Idéer för att renovera ett stort funkis vardagsrum, med ett musikrum, en standard öppen spis, en spiselkrans i sten, TV i ett hörn, gröna väggar, mellanmörkt trägolv och brunt golv
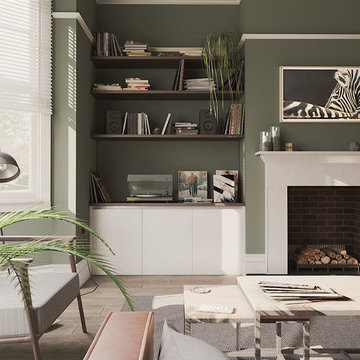
Inspiration för ett mellanstort retro separat vardagsrum, med gröna väggar, mellanmörkt trägolv, en standard öppen spis, en spiselkrans i gips, en väggmonterad TV och brunt golv

Liadesign
Inspiration för mellanstora moderna allrum med öppen planlösning, med ett bibliotek, gröna väggar, linoleumgolv, en inbyggd mediavägg och grått golv
Inspiration för mellanstora moderna allrum med öppen planlösning, med ett bibliotek, gröna väggar, linoleumgolv, en inbyggd mediavägg och grått golv

Foto på ett litet eklektiskt separat vardagsrum, med gröna väggar, en standard öppen spis, en spiselkrans i sten, en fristående TV, mellanmörkt trägolv och brunt golv
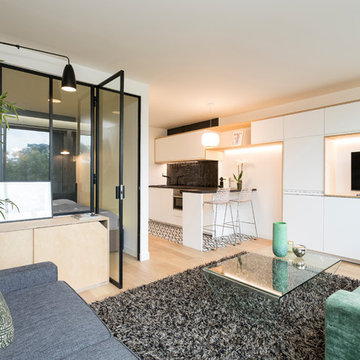
Stéphane Vasco © 2017 Houzz
Foto på ett litet nordiskt allrum med öppen planlösning, med gröna väggar, ljust trägolv och en fristående TV
Foto på ett litet nordiskt allrum med öppen planlösning, med gröna väggar, ljust trägolv och en fristående TV
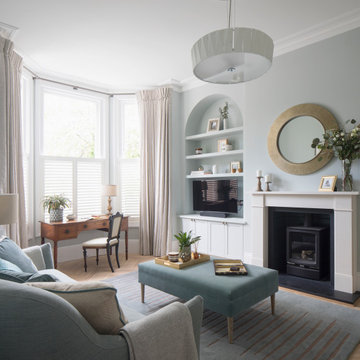
This formal Living Room was inspired by the Sussex Downs, countryside and artists. The ribbed detailing which runs throughout this room, from the shutters, to the handmade rug, central feature chandelier, the feature mirror, table lamp and fireplace tiles, all inspired by the doric columns and regency architecture of Brighton & Hove.
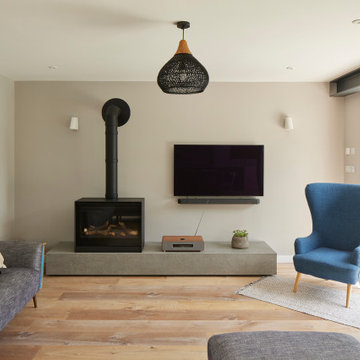
Modern inredning av ett stort allrum med öppen planlösning, med gröna väggar, ljust trägolv, en öppen vedspis, en spiselkrans i betong, en väggmonterad TV och brunt golv

Idéer för funkis allrum med öppen planlösning, med gröna väggar, mellanmörkt trägolv, en spiselkrans i trä, en väggmonterad TV och brunt golv

Victorian sitting room transformation with bespoke joinery and modern lighting. Louvre shutters used to create space and light in the sitting room whilst decadent velvet curtains are used in the dining room. Stunning artwork was the inspiration behind this room.
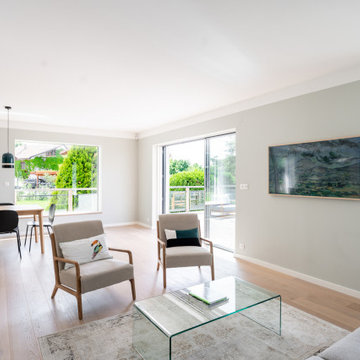
rénovation complète d'une maison de 1968, intérieur et extérieur, avec création de nouvelles ouvertures, avec volets roulants ou BSO, isolation totale périphérique, création d'une terrasse/abri-voiture pour 2 véhicules, en bois, création d'un extension en ossature bois pour 2 chambres, création de terrasses bois. Rénovation totale de l'intérieur, réorganisation des pièces de séjour, chambres, cuisine et salles de bains

In this view from above, authentic Moroccan brass teardrop pendants fill the high space above the custom-designed curved fireplace, and dramatic 18-foot-high golden draperies emphasize the room height and capture sunlight with a backlit glow. Hanging the hand-pierced brass pendants down to the top of the fireplace lowers the visual focus and adds a stunning design element.
To create a more intimate space in the living area, long white glass pendants visually lower the ceiling directly over the seating. The global-patterned living room rug was custom-cut at an angle to echo the lines of the sofa, creating room for the adjacent pivoting bookcase on floor casters. By customizing the shape and size of the rug, we’ve defined the living area zone and created an inviting and intimate space. We juxtaposed the mid-century elements with stylish global pieces like the Chinese-inspired red lacquer sideboard, used as a media unit below the TV.
4 144 foton på vardagsrum, med gröna väggar
1
