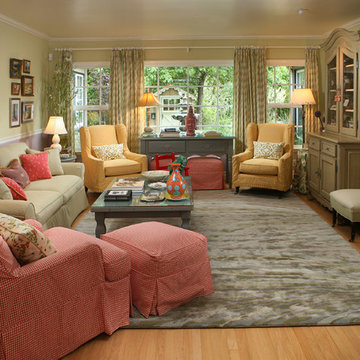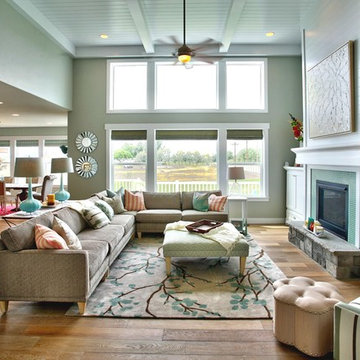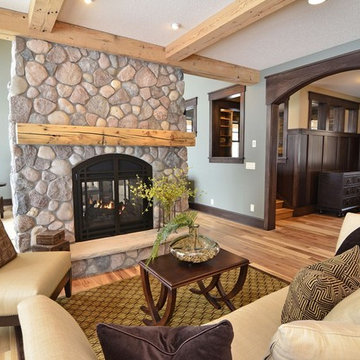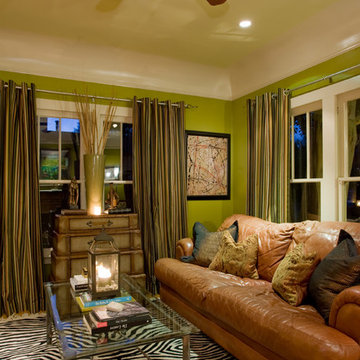115 foton på vardagsrum, med gröna väggar
Sortera efter:
Budget
Sortera efter:Populärt i dag
21 - 40 av 115 foton
Artikel 1 av 3
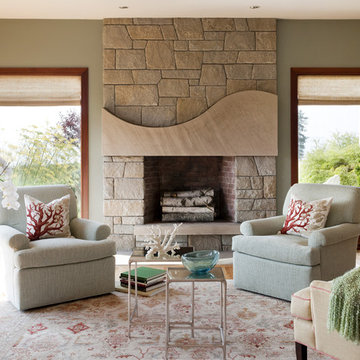
The current owners were drawn to this Siemasko + Verbridge original and sought to call their own. The lure of the home and site, designed ten years earlier for the initial owners with the goal of creating a house rooted to the ground and composed of natural materials, was undeniable to the new family. Through modest renovations they modified some of the spaces to meet their family’s needs and added personal touches throughout. The numerous entertaining areas indoors and out make this the perfect place for large parties as well as intimate gatherings.
Photo Credit: Eric Roth
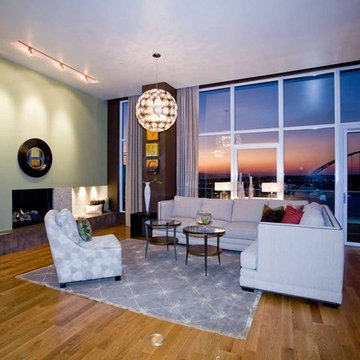
In its 34th consecutive year hosting the Street of Dreams, the Home Builders Association of Metropolitan Portland decided to do something different. They went urban – into the Pearl District. Each year designers clamor for the opportunity to design and style a home in the Street of Dreams. Apparently the allure of designing in contemporary penthouses with cascading views was irresistible to many, because the HBA experienced record interest from the design community at large in 2009.
It was an honor to be one of seven designers selected. “The Luster of the Pearl” combined the allure of clean lines and redefined traditional silhouettes with texture and opulence. The color palette was fashion-inspired with unexpected color combinations like smoky violet and tiger-eye gold backed with metallic and warm neutrals.
Our design included cosmetic reconstruction of the fireplace, mosaic tile improvements to the kitchen, artistic custom wall finishes and introduced new materials to the Portland market. The process was a whirlwind of early mornings, late nights and weekends. “With an extremely short timeline with large demands, this Street of Dreams challenged me in extraordinary ways that made me a better project manager, communicator, designer and partner to my vendors.”
This project won the People’s Choice Award for Best Master Suite at the Northwest Natural 2009 Street of Dreams.
For more about Angela Todd Studios, click here: https://www.angelatoddstudios.com/
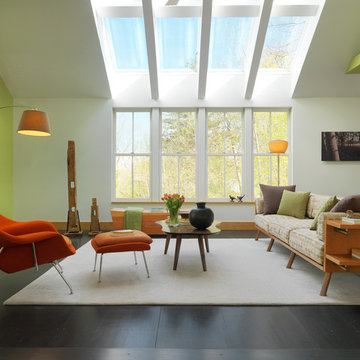
Susan Teare Photography
Idéer för ett modernt allrum med öppen planlösning, med gröna väggar och mörkt trägolv
Idéer för ett modernt allrum med öppen planlösning, med gröna väggar och mörkt trägolv
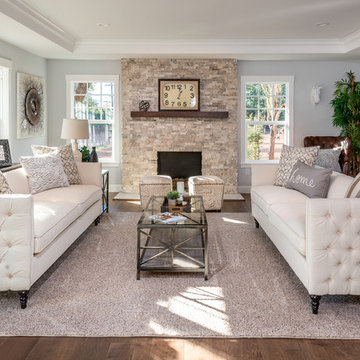
Photography by: Bart Edson
Inspiration för mellanstora lantliga allrum med öppen planlösning, med ett finrum, mellanmörkt trägolv, en standard öppen spis, en spiselkrans i sten, gröna väggar och beiget golv
Inspiration för mellanstora lantliga allrum med öppen planlösning, med ett finrum, mellanmörkt trägolv, en standard öppen spis, en spiselkrans i sten, gröna väggar och beiget golv
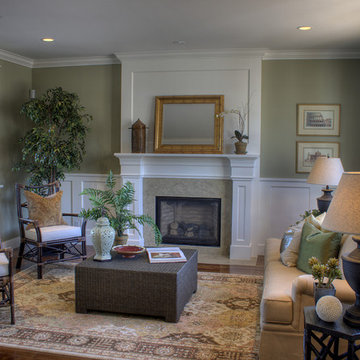
Foto på ett vintage vardagsrum, med ett finrum, gröna väggar och en standard öppen spis
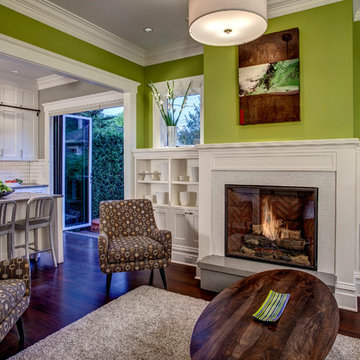
The Family Room opens up to the Kitchen and a folding door out to the yard. John Wilbanks Photography
Exempel på ett amerikanskt allrum med öppen planlösning, med gröna väggar, en standard öppen spis och en spiselkrans i trä
Exempel på ett amerikanskt allrum med öppen planlösning, med gröna väggar, en standard öppen spis och en spiselkrans i trä
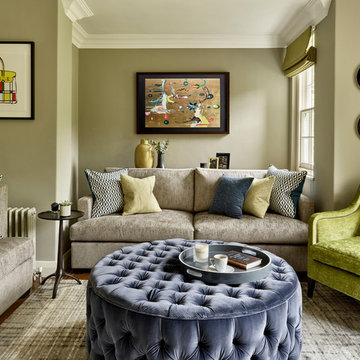
Nick Smith Photography
60 tals inredning av ett stort vardagsrum, med gröna väggar och mörkt trägolv
60 tals inredning av ett stort vardagsrum, med gröna väggar och mörkt trägolv
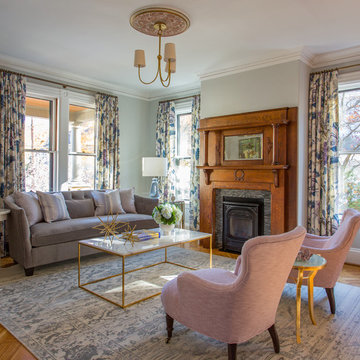
Designer Amanda Reid selected Landry & Arcari rugs for this recent Victorian restoration featured on This Old House on PBS. The goal for the project was to bring the home back to its original Victorian style after a previous owner removed many classic architectural details.
Eric Roth
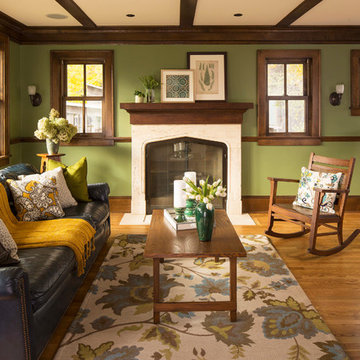
Traditional design blends well with 21st century accessibility standards. Designed by architect Jeremiah Battles of Acacia Architects and built by Ben Quie & Sons, this beautiful new home features details found a century ago, combined with a creative use of space and technology to meet the owner’s mobility needs. Even the elevator is detailed with quarter-sawn oak paneling. Feeling as though it has been here for generations, this home combines architectural salvage with creative design. The owner brought in vintage lighting fixtures, a Tudor fireplace surround, and beveled glass for windows and doors. The kitchen pendants and sconces were custom made to match a 1912 Sheffield fixture she had found. Quarter-sawn oak in the living room, dining room, and kitchen, and flat-sawn oak in the pantry, den, and powder room accent the traditional feel of this brand-new home.
Design by Acacia Architects/Jeremiah Battles
Construction by Ben Quie and Sons
Photography by: Troy Thies
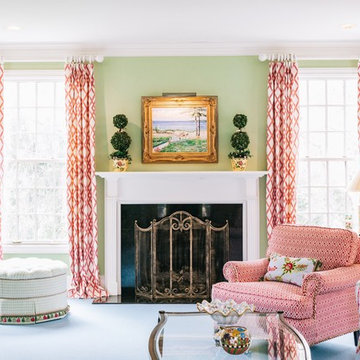
photo credit: Hayden Stinebaugh
Idéer för att renovera ett vintage vardagsrum, med gröna väggar och en standard öppen spis
Idéer för att renovera ett vintage vardagsrum, med gröna väggar och en standard öppen spis

This New England farmhouse style+5,000 square foot new custom home is located at The Pinehills in Plymouth MA.
The design of Talcott Pines recalls the simple architecture of the American farmhouse. The massing of the home was designed to appear as though it was built over time. The center section – the “Big House” - is flanked on one side by a three-car garage (“The Barn”) and on the other side by the master suite (”The Tower”).
The building masses are clad with a series of complementary sidings. The body of the main house is clad in horizontal cedar clapboards. The garage – following in the barn theme - is clad in vertical cedar board-and-batten siding. The master suite “tower” is composed of whitewashed clapboards with mitered corners, for a more contemporary look. Lastly, the lower level of the home is sheathed in a unique pattern of alternating white cedar shingles, reinforcing the horizontal nature of the building.
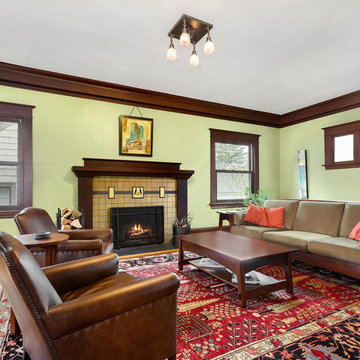
We love the look and feel of this charming, craftsman-style living room!
Amerikansk inredning av ett stort vardagsrum, med ett finrum, gröna väggar, en standard öppen spis och en spiselkrans i trä
Amerikansk inredning av ett stort vardagsrum, med ett finrum, gröna väggar, en standard öppen spis och en spiselkrans i trä
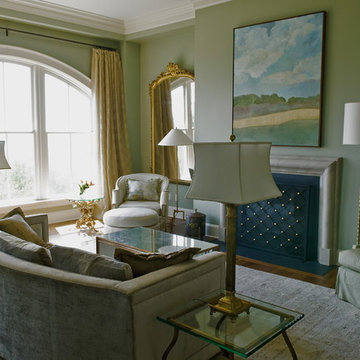
Idéer för ett stort eklektiskt vardagsrum, med ett finrum, gröna väggar, mörkt trägolv och en standard öppen spis

Vintage furniture from the 1950's and 1960's fill this Palo Alto bungalow with character and sentimental charm. Mixing furniture from the homeowner's childhood alongside mid-century modern treasures create an interior where every piece has a history.
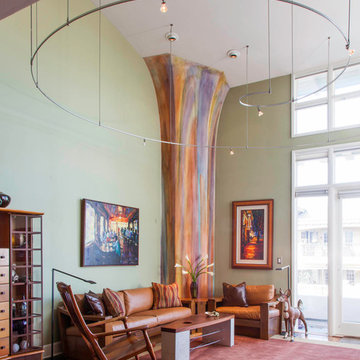
2018 ASID San Diego Design Excellence Award Winner
Foto på ett eklektiskt vardagsrum, med ett finrum och gröna väggar
Foto på ett eklektiskt vardagsrum, med ett finrum och gröna väggar
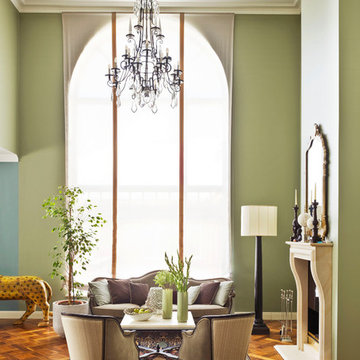
фотограф Frank Herfort, дизайнер Гаяна Оганесянц
Exempel på ett klassiskt allrum med öppen planlösning, med mellanmörkt trägolv, en spiselkrans i sten, ett finrum, gröna väggar och en standard öppen spis
Exempel på ett klassiskt allrum med öppen planlösning, med mellanmörkt trägolv, en spiselkrans i sten, ett finrum, gröna väggar och en standard öppen spis
115 foton på vardagsrum, med gröna väggar
2
