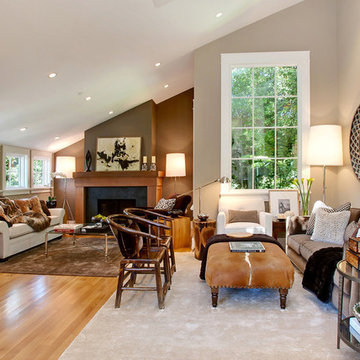1 307 foton på vardagsrum, med grönt golv och orange golv
Sortera efter:
Budget
Sortera efter:Populärt i dag
121 - 140 av 1 307 foton
Artikel 1 av 3
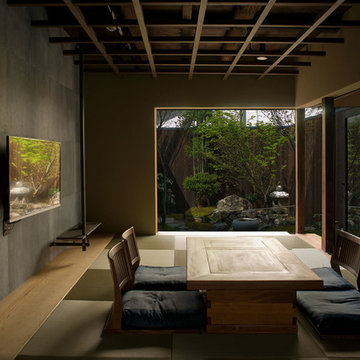
京都 平安神宮にほど近い一軒宿。
柱•梁の日焼け、土壁の煤そして金物の錆、それら歳月によってつくられたものです
それらを印象的に魅せる
そんな「改修」によってしかつくり得ない建築をめざしました
Inspiration för ett orientaliskt separat vardagsrum, med ett finrum, flerfärgade väggar, tatamigolv, en väggmonterad TV och grönt golv
Inspiration för ett orientaliskt separat vardagsrum, med ett finrum, flerfärgade väggar, tatamigolv, en väggmonterad TV och grönt golv

When they briefed us on this two-storey 85 m2 extension to their beautifully-proportioned Regency villa, our clients envisioned a clean, modern take on its traditional, heritage framework with an open, light-filled lounge/dining/kitchen plan topped by a new master bedroom.
Simply opening the front door of the Edwardian-style façade unveils a dramatic surprise: a traditional hallway freshened up by a little lick of paint leading to a sumptuous lounge and dining area enveloped in crisp white walls and floor-to-ceiling glazing that spans the rear and side façades and looks out to the sumptuous garden, its century-old weeping willow and oh-so-pretty Virginia Creepers. The result is an eclectic mix of old and new. All in all a vibrant home full of the owners personalities. Come on in!
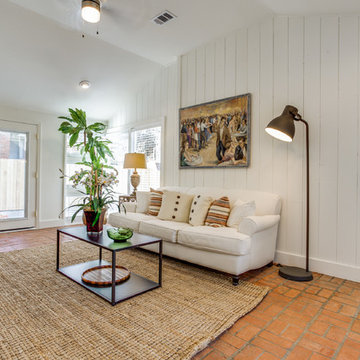
Inredning av ett lantligt mellanstort allrum med öppen planlösning, med ett finrum, vita väggar, klinkergolv i terrakotta, en fristående TV och orange golv
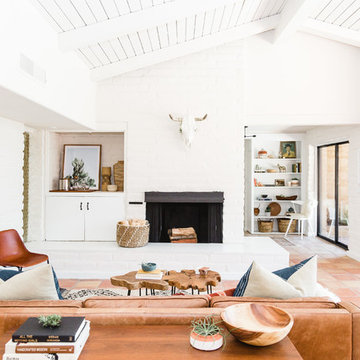
Idéer för amerikanska vardagsrum, med vita väggar, en standard öppen spis, en spiselkrans i tegelsten och orange golv
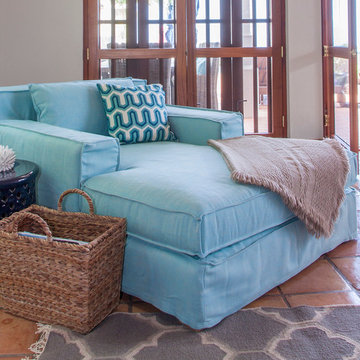
Inspiration för maritima vardagsrum, med vita väggar, klinkergolv i terrakotta och orange golv
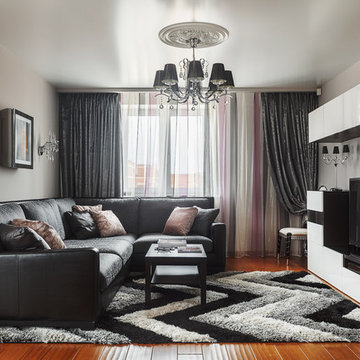
Сергей Красюк
Idéer för att renovera ett mellanstort funkis allrum med öppen planlösning, med ett finrum, mellanmörkt trägolv, en fristående TV, grå väggar och orange golv
Idéer för att renovera ett mellanstort funkis allrum med öppen planlösning, med ett finrum, mellanmörkt trägolv, en fristående TV, grå väggar och orange golv
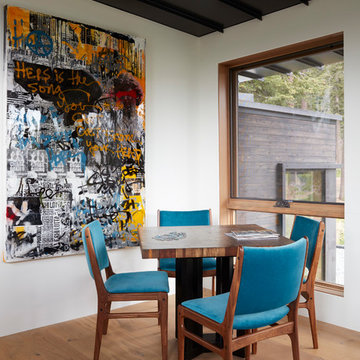
Idéer för mellanstora funkis allrum med öppen planlösning, med vita väggar, mellanmörkt trägolv, orange golv, en bred öppen spis och en spiselkrans i betong
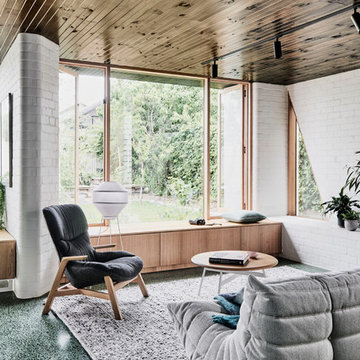
Tom Blachford
Inspiration för mellanstora moderna allrum med öppen planlösning, med vita väggar, betonggolv, en öppen vedspis, en spiselkrans i metall och grönt golv
Inspiration för mellanstora moderna allrum med öppen planlösning, med vita väggar, betonggolv, en öppen vedspis, en spiselkrans i metall och grönt golv
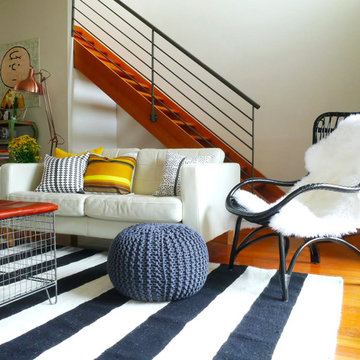
Inspiration för eklektiska vardagsrum, med vita väggar, mellanmörkt trägolv och orange golv
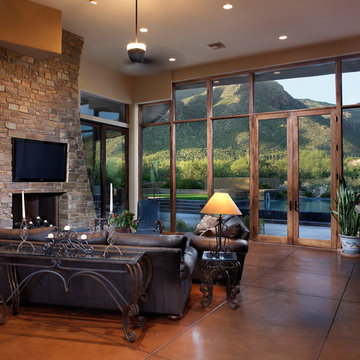
Exempel på ett klassiskt vardagsrum, med betonggolv, en spiselkrans i sten och orange golv
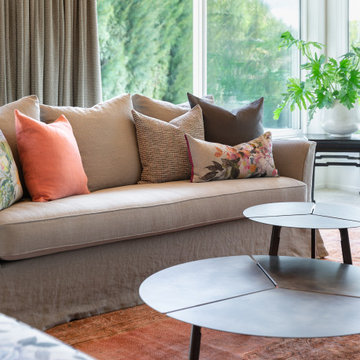
Light and refreshing living room interior project. Linen, metal and soft warm tones.
Inredning av ett klassiskt stort separat vardagsrum, med ett finrum, vita väggar, heltäckningsmatta, en öppen vedspis, en spiselkrans i trä och orange golv
Inredning av ett klassiskt stort separat vardagsrum, med ett finrum, vita väggar, heltäckningsmatta, en öppen vedspis, en spiselkrans i trä och orange golv
Lauren Colton
Exempel på ett 50 tals vardagsrum, med vita väggar, mellanmörkt trägolv, en standard öppen spis, en spiselkrans i tegelsten och orange golv
Exempel på ett 50 tals vardagsrum, med vita väggar, mellanmörkt trägolv, en standard öppen spis, en spiselkrans i tegelsten och orange golv
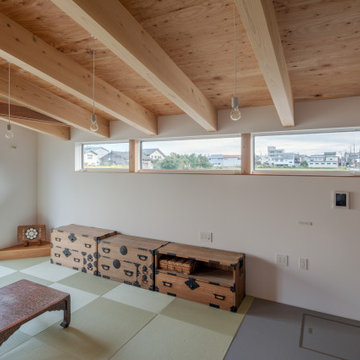
新潟県三条市に建つ木造の2世帯住宅である。冬に数回の大雪が降る市街地では主要道路に消雪パイプが張り巡らされ、ほぼすべての家に風除室とカーポートが備わっている。冬の寒さに一番のプライオリティをおき計画された雪国らしい新興住宅街に敷地はある。この地域では宅地化がゆるやかに進んでおり、田んぼと宅地が混ざったのどかな住宅街を形成している。消雪パイプが埋設された西の道路側へカーポートを配置するのは必須であり、カーポートは敷地の一部のように前提条件として与えられているように思えた。周囲の住宅とカーポートの関係を観察すると、カーポートと玄関が近接しているため一階への採光が取れず玄関が暗そうであったり、そうなることを避けるようにカーポートと玄関の距離をとった結果うまく接続できていない建ち方が多い。
ここではカーポートと建物を近づけながら玄関をカーポートの屋根より高い吹き抜けのヴォリュームで配置し、屋根より高い窓から十分な採光と通風を確保するよう計画した。冬は日射により暖められた玄関の空気を、夏はカーポートの日陰により冷やされた空気を室内に導く仕掛けとして吹き抜けの玄関に面した2階の洗面に小窓や、階段室の天井にトップライトへ空気を逃がすルーバーを設けている。2世帯は玄関と浴室を共有するが、それぞれのリビングはお互いに心地よい距離感で生活できるように断面的な重なりを避け、1階親世帯のリビング部分を平屋とし、南側道路に対して親密なスケールを与えている。2階は回遊性のあるワンルームとし様々な生活のシーンが田園風景と共にコアの周りで展開される。整然と並ぶ田んぼの風景に呼応したシンメトリーな立面から庭側へ飛び出した2階の小上がり部分は1階の庭への出入り口の屋根となり、庭との関係を紡ぐ。地域性に応答するための小さな工夫の集まりでできた住宅である。
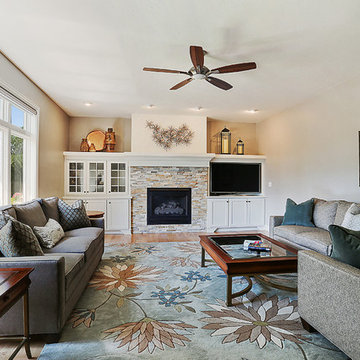
Idéer för ett klassiskt separat vardagsrum, med beige väggar, en standard öppen spis, en spiselkrans i sten, ett finrum, mellanmörkt trägolv, en fristående TV och orange golv
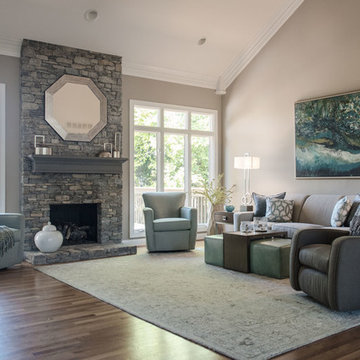
LIVING ROOM
This week’s post features our Lake Forest Freshen Up: Living Room + Dining Room for the homeowners who relocated from California. The first thing we did was remove a large built-in along the longest wall and re-orient the television to a shorter wall. This allowed us to place the sofa which is the largest piece of furniture along the long wall and made the traffic flow from the Foyer to the Kitchen much easier. Now the beautiful stone fireplace is the focal point and the seating arrangement is cozy. We painted the walls Sherwin Williams’ Tony Taupe (SW7039). The mantle was originally white so we warmed it up with Sherwin Williams’ Gauntlet Gray (SW7019). We kept the upholstery neutral with warm gray tones and added pops of turquoise and silver.
We tackled the large angled wall with an oversized print in vivid blues and greens. The extra tall contemporary lamps balance out the artwork. I love the end tables with the mixture of metal and wood, but my favorite piece is the leather ottoman with slide tray – it’s gorgeous and functional!
The homeowner’s curio cabinet was the perfect scale for this wall and her art glass collection bring more color into the space.
The large octagonal mirror was perfect for above the mantle. The homeowner wanted something unique to accessorize the mantle, and these “oil cans” fit the bill. A geometric fireplace screen completes the look.
The hand hooked rug with its subtle pattern and touches of gray and turquoise ground the seating area and brings lots of warmth to the room.
DINING ROOM
There are only 2 walls in this Dining Room so we wanted to add a strong color with Sherwin Williams’ Cadet (SW9143). Utilizing the homeowners’ existing furniture, we added artwork that pops off the wall, a modern rug which adds interest and softness, and this stunning chandelier which adds a focal point and lots of bling!
The Lake Forest Freshen Up: Living Room + Dining Room really reflects the homeowners’ transitional style, and the color palette is sophisticated and inviting. Enjoy!
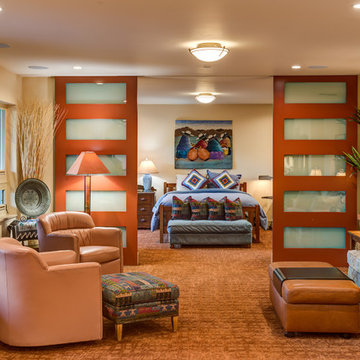
Idéer för att renovera ett amerikanskt vardagsrum, med beige väggar, heltäckningsmatta, en standard öppen spis, en spiselkrans i sten, en väggmonterad TV och orange golv
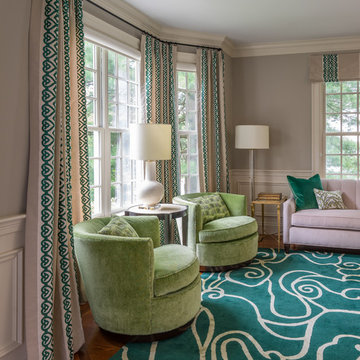
Eric Roth Photography
Klassisk inredning av ett mellanstort separat vardagsrum, med grå väggar, mellanmörkt trägolv, grönt golv och ett finrum
Klassisk inredning av ett mellanstort separat vardagsrum, med grå väggar, mellanmörkt trägolv, grönt golv och ett finrum
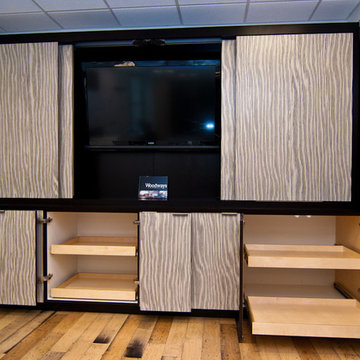
DVDs, books, games, and blankets all have a space in this entertainment center that has tons of hidden storage. Panels retract to reveal tv. Shelves slide in and out of cabinets for easier access and storage.

Ce grand salon est la pièce centrale de l'appartement. Le sol était carrelé de belles terre cuites qui ont été conservées et nettoyées. Les meubles, les luminaires et les objets déco ont été chinés pour les clients.
1 307 foton på vardagsrum, med grönt golv och orange golv
7
