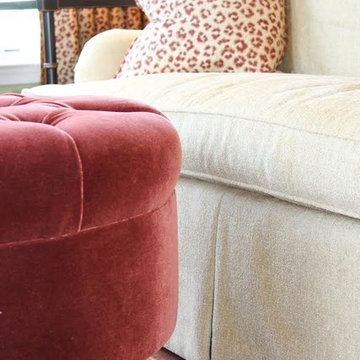Vardagsrum
Sortera efter:
Budget
Sortera efter:Populärt i dag
121 - 140 av 1 856 foton
Artikel 1 av 3
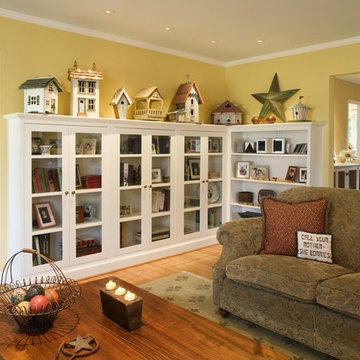
Exempel på ett mellanstort eklektiskt separat vardagsrum, med gula väggar, ljust trägolv och brunt golv
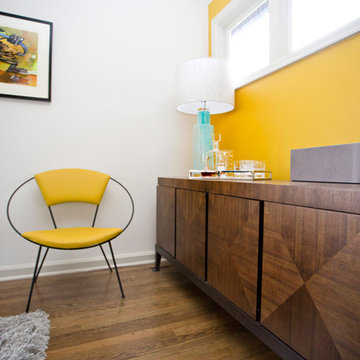
Photo By Cody Wheeler
Bild på ett mellanstort retro separat vardagsrum, med gula väggar, brunt golv och mellanmörkt trägolv
Bild på ett mellanstort retro separat vardagsrum, med gula väggar, brunt golv och mellanmörkt trägolv
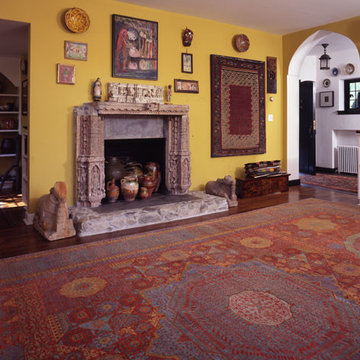
Inspiration för stora medelhavsstil allrum med öppen planlösning, med ett finrum, gula väggar, mörkt trägolv, en standard öppen spis, en spiselkrans i sten och brunt golv
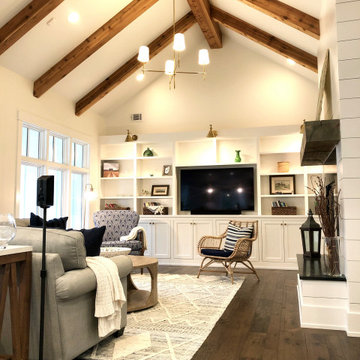
Casita Hickory – The Monterey Hardwood Collection was designed with a historical, European influence making it simply savvy & perfect for today’s trends. This collection captures the beauty of nature, developed using tomorrow’s technology to create a new demand for random width planks.

Idéer för att renovera ett stort vintage separat vardagsrum, med ett finrum, gula väggar, mellanmörkt trägolv, en standard öppen spis, en spiselkrans i sten, en dold TV och brunt golv
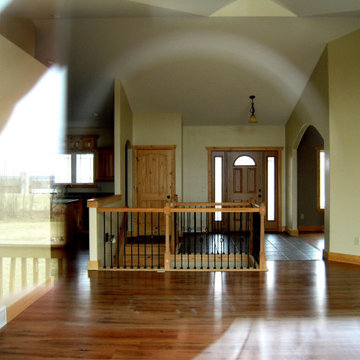
Idéer för mellanstora vintage allrum med öppen planlösning, med gula väggar, laminatgolv och brunt golv
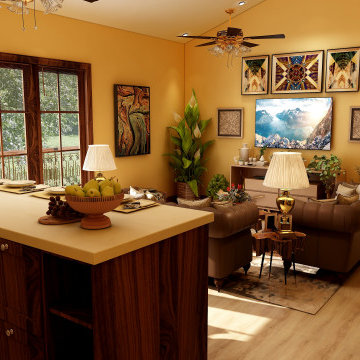
This was a reno that we did for clients that wanted to turn a floor of their home into a rental. The living area is small and it felt too cramped up and overwhelming for the owners. They love warm deep colors and a traditional, southwestern look with a lot of plants.
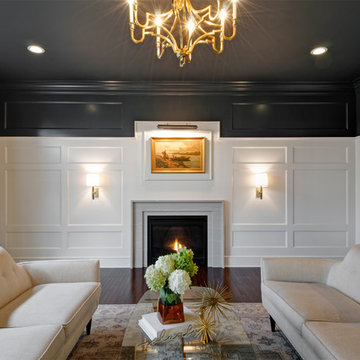
Living Room with hard wood floors, white wainscoting, gold accents, dark ceiling, white walls
Idéer för mellanstora vintage allrum med öppen planlösning, med ett finrum, gula väggar, mörkt trägolv, en standard öppen spis, en spiselkrans i sten och brunt golv
Idéer för mellanstora vintage allrum med öppen planlösning, med ett finrum, gula väggar, mörkt trägolv, en standard öppen spis, en spiselkrans i sten och brunt golv
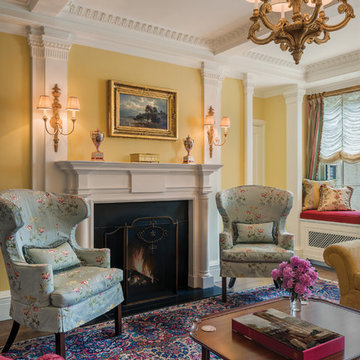
Living Room
Photo credit: Tom Crane
Inspiration för ett mellanstort vintage separat vardagsrum, med ett finrum, gula väggar, mellanmörkt trägolv, en standard öppen spis, en spiselkrans i trä och brunt golv
Inspiration för ett mellanstort vintage separat vardagsrum, med ett finrum, gula väggar, mellanmörkt trägolv, en standard öppen spis, en spiselkrans i trä och brunt golv
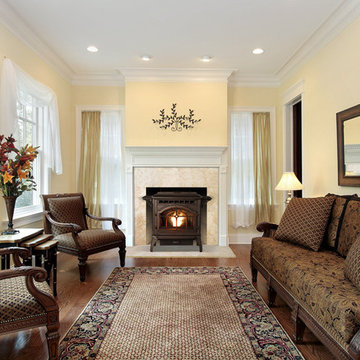
Inspiration för ett mellanstort vintage separat vardagsrum, med ett finrum, gula väggar, mörkt trägolv, en standard öppen spis, en spiselkrans i trä och brunt golv
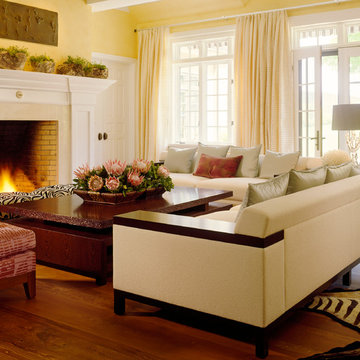
Idéer för mellanstora vintage separata vardagsrum, med ett finrum, gula väggar, mörkt trägolv, en standard öppen spis, en spiselkrans i gips och brunt golv
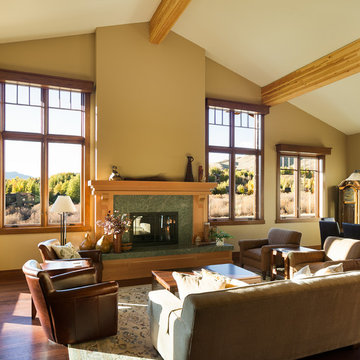
Sun Valley Photo, Joshua Wells
Amerikansk inredning av ett stort allrum med öppen planlösning, med mellanmörkt trägolv, en standard öppen spis, en spiselkrans i sten, ett finrum, gula väggar och brunt golv
Amerikansk inredning av ett stort allrum med öppen planlösning, med mellanmörkt trägolv, en standard öppen spis, en spiselkrans i sten, ett finrum, gula väggar och brunt golv
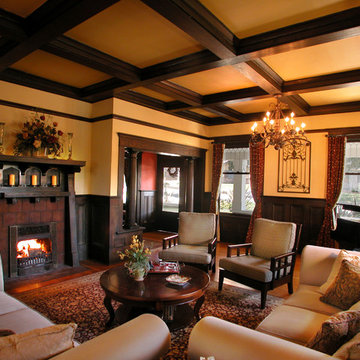
Life Wishes Photography.
Amerikansk inredning av ett mellanstort separat vardagsrum, med gula väggar, mörkt trägolv, en standard öppen spis, en spiselkrans i trä och brunt golv
Amerikansk inredning av ett mellanstort separat vardagsrum, med gula väggar, mörkt trägolv, en standard öppen spis, en spiselkrans i trä och brunt golv

We were hired to select all new fabric, space planning, lighting, and paint colors in this three-story home. Our client decided to do a remodel and to install an elevator to be able to reach all three levels in their forever home located in Redondo Beach, CA.
We selected close to 200 yards of fabric to tell a story and installed all new window coverings, and reupholstered all the existing furniture. We mixed colors and textures to create our traditional Asian theme.
We installed all new LED lighting on the first and second floor with either tracks or sconces. We installed two chandeliers, one in the first room you see as you enter the home and the statement fixture in the dining room reminds me of a cherry blossom.
We did a lot of spaces planning and created a hidden office in the family room housed behind bypass barn doors. We created a seating area in the bedroom and a conversation area in the downstairs.
I loved working with our client. She knew what she wanted and was very easy to work with. We both expanded each other's horizons.
Tom Queally Photography
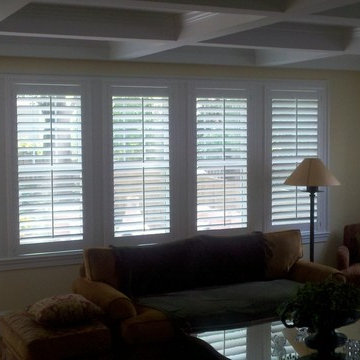
Inspiration för ett mellanstort vintage vardagsrum, med ett finrum, gula väggar, ljust trägolv, en standard öppen spis, en spiselkrans i gips och brunt golv
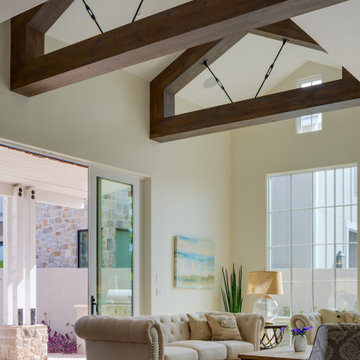
A fresh interpretation of the western farmhouse, The Sycamore, with its high pitch rooflines, custom interior trusses, and reclaimed hardwood floors offers irresistible modern warmth.
When merging the past indigenous citrus farms with today’s modern aesthetic, the result is a celebration of the Western Farmhouse. The goal was to craft a community canvas where homes exist as a supporting cast to an overall community composition. The extreme continuity in form, materials, and function allows the residents and their lives to be the focus rather than architecture. The unified architectural canvas catalyzes a sense of community rather than the singular aesthetic expression of 16 individual homes. This sense of community is the basis for the culture of The Sycamore.
The western farmhouse revival style embodied at The Sycamore features elegant, gabled structures, open living spaces, porches, and balconies. Utilizing the ideas, methods, and materials of today, we have created a modern twist on an American tradition. While the farmhouse essence is nostalgic, the cool, modern vibe brings a balance of beauty and efficiency. The modern aura of the architecture offers calm, restoration, and revitalization.
Located at 37th Street and Campbell in the western portion of the popular Arcadia residential neighborhood in Central Phoenix, the Sycamore is surrounded by some of Central Phoenix’s finest amenities, including walkable access to premier eateries such as La Grande Orange, Postino, North, and Chelsea’s Kitchen.
Project Details: The Sycamore, Phoenix, AZ
Architecture: Drewett Works
Builder: Sonora West Development
Developer: EW Investment Funding
Interior Designer: Homes by 1962
Photography: Alexander Vertikoff
Awards:
Gold Nugget Award of Merit – Best Single Family Detached Home 3,500-4,500 sq ft
Gold Nugget Award of Merit – Best Residential Detached Collection of the Year
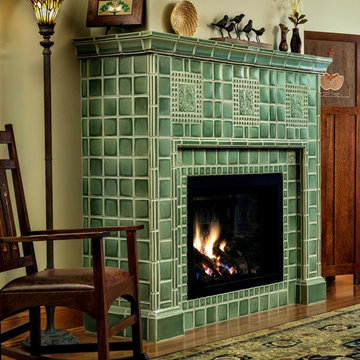
Arts and Crafts fireplace by Motawi Tileworks featuring Ginkgo and Medieval Cat relief tile in Lichen. Photo: Justin Maconochie.
Amerikansk inredning av ett stort separat vardagsrum, med ett finrum, gula väggar, mellanmörkt trägolv, en standard öppen spis, en spiselkrans i trä och brunt golv
Amerikansk inredning av ett stort separat vardagsrum, med ett finrum, gula väggar, mellanmörkt trägolv, en standard öppen spis, en spiselkrans i trä och brunt golv
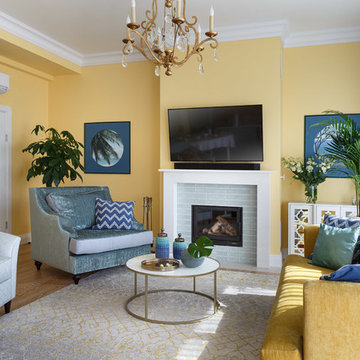
Klassisk inredning av ett stort vardagsrum, med ett finrum, gula väggar, mellanmörkt trägolv, en standard öppen spis, en väggmonterad TV, brunt golv och en spiselkrans i trä
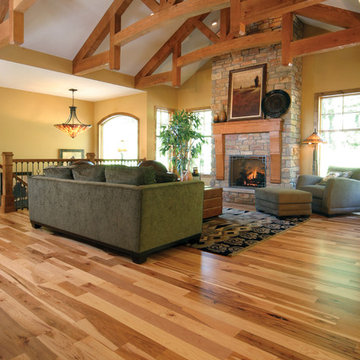
Inspiration för ett stort rustikt allrum med öppen planlösning, med mellanmörkt trägolv, gula väggar, en standard öppen spis, en spiselkrans i sten och brunt golv
7
