202 foton på vardagsrum, med gula väggar och en dubbelsidig öppen spis
Sortera efter:
Budget
Sortera efter:Populärt i dag
61 - 80 av 202 foton
Artikel 1 av 3
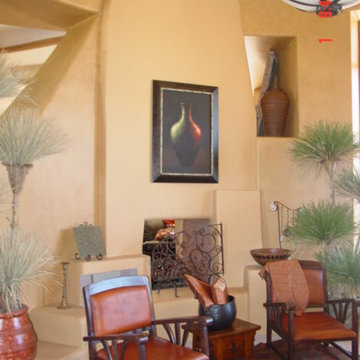
Bild på ett stort amerikanskt vardagsrum, med gula väggar, heltäckningsmatta, en dubbelsidig öppen spis och en spiselkrans i gips
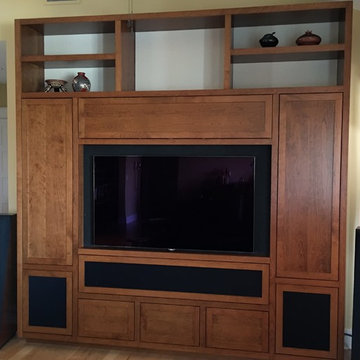
A custom craftsman style cherry media cabinet. The client wanted a cabinet that would frame their new HD TV and hide all of the A/V gear, including the center channel and the subwoofer. The cabinet was designed to match the style and finish of other furniture and the adjoining kitchen, and to be as sleek as possible, with no hardware and touch-latch doors and drawers. The backs of the upper shelves are a fabric acoustic panel to help with the acoustics in a large open space. The cabinet is 9-1/2' W x 10' H.
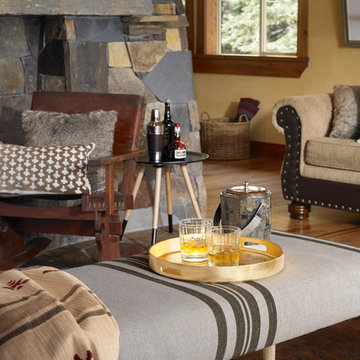
Tyler Lewis Photography
High Camp Home
Mountain Home Center
Idéer för att renovera ett stort rustikt allrum med öppen planlösning, med gula väggar, mellanmörkt trägolv, en dubbelsidig öppen spis och en spiselkrans i sten
Idéer för att renovera ett stort rustikt allrum med öppen planlösning, med gula väggar, mellanmörkt trägolv, en dubbelsidig öppen spis och en spiselkrans i sten
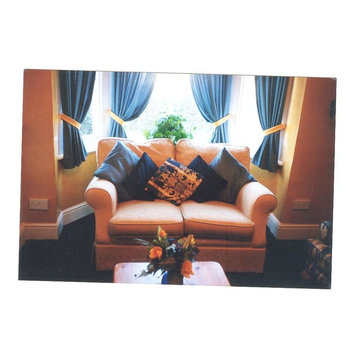
Finished lounge with new furniture,
Bild på ett litet lantligt vardagsrum, med gula väggar, heltäckningsmatta, en dubbelsidig öppen spis och en spiselkrans i metall
Bild på ett litet lantligt vardagsrum, med gula väggar, heltäckningsmatta, en dubbelsidig öppen spis och en spiselkrans i metall
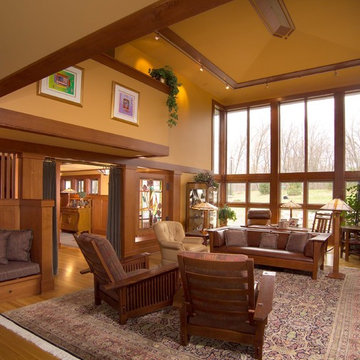
The leaded glass screen near the entry is custom for this Owner. The roses represent their family at this time of construction. The story and a half windows overlook a garden and water feature.
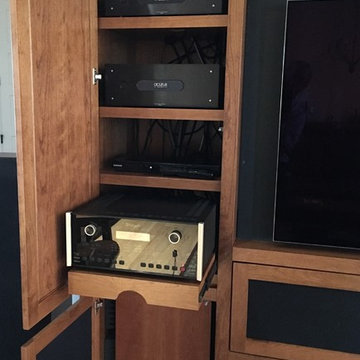
Another view of the audio/ video gear area with adjustable shelving and the rollout tray for the McIntosh preamp/ processor that allows easier access for gear changes or repairs.
The down-firing subwoofer is below and mounted on an Auralex Subdude isolation platform to minimize interaction with the cabinet. Sub area also includes extensive acoustic foam for minimum cabinet reflection and better low frequency clarity.
In front of the sub is an air intake for max airflow to the gear cooling fans below the rollout tray. Warm air from the gear is routed through the top of the cabinet via a hidden vent behind the upper shelves.
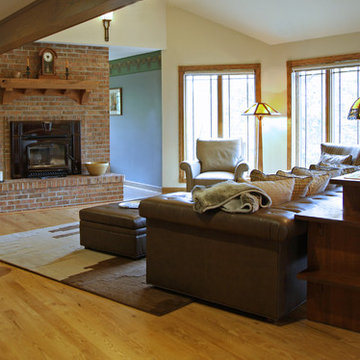
interior changes
Foto på ett stort amerikanskt loftrum, med gula väggar, ljust trägolv, en dubbelsidig öppen spis, en spiselkrans i tegelsten och en inbyggd mediavägg
Foto på ett stort amerikanskt loftrum, med gula väggar, ljust trägolv, en dubbelsidig öppen spis, en spiselkrans i tegelsten och en inbyggd mediavägg
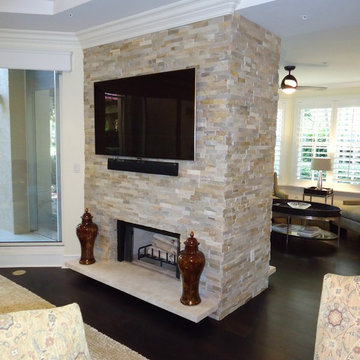
Amber Fredreiksen Photography
Klassisk inredning av ett allrum med öppen planlösning, med gula väggar, mellanmörkt trägolv, en dubbelsidig öppen spis, en spiselkrans i sten och en väggmonterad TV
Klassisk inredning av ett allrum med öppen planlösning, med gula väggar, mellanmörkt trägolv, en dubbelsidig öppen spis, en spiselkrans i sten och en väggmonterad TV
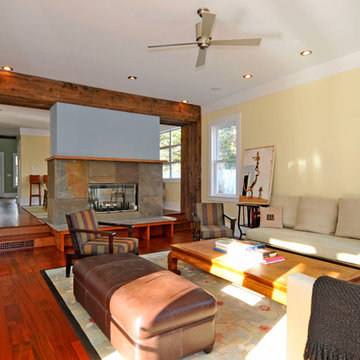
Exempel på ett stort amerikanskt allrum med öppen planlösning, med gula väggar, mörkt trägolv, en dubbelsidig öppen spis och en spiselkrans i sten
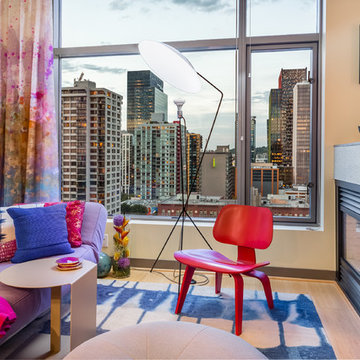
Small scale yet profoundly comfortable secondary seating, like the red Eames wood lounge chair featured here, support long conversations without cramming the room or obstructing the view.
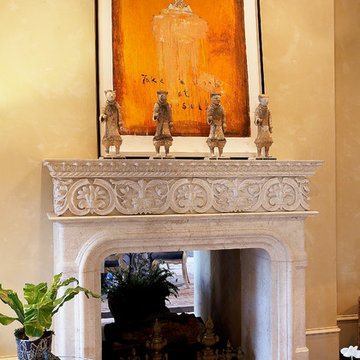
Exempel på ett eklektiskt vardagsrum, med gula väggar, en dubbelsidig öppen spis och en spiselkrans i sten
Carolyn Bates, Beacon Hill Builders & Assoc.
Klassisk inredning av ett stort allrum med öppen planlösning, med ett finrum, gula väggar, mörkt trägolv, en spiselkrans i gips, en fristående TV och en dubbelsidig öppen spis
Klassisk inredning av ett stort allrum med öppen planlösning, med ett finrum, gula väggar, mörkt trägolv, en spiselkrans i gips, en fristående TV och en dubbelsidig öppen spis
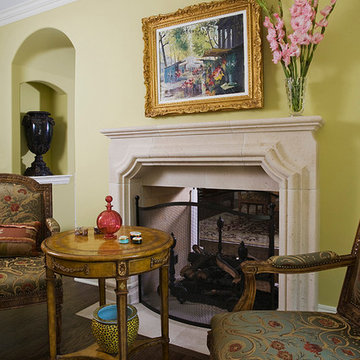
http://www.pickellbuilders.com. Photography by Linda Oyama Bryan. Traditional Kenilworth Two Sided Flush Hearth Limestone Fireplace. White oak hardwood floors. Art niche.
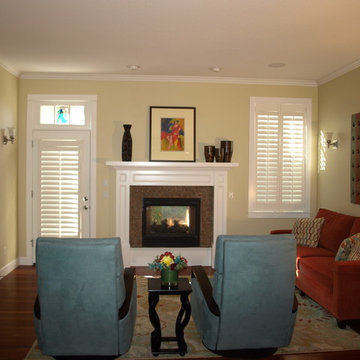
The colors of the furniture were inspired by the art above the two sided fire place.
Modern style furniture was chosen to replace tradition pieces.
The wall hanging is an original piece by the home owner.
The chairs recline, swivel and rock.
The rug and wall hangings draw all of the colors together. Shutters on the door and window control the light and heat.
The Kitchen and living room are seperated by the arrangement of the chairs and lovely modern rug.
rug.
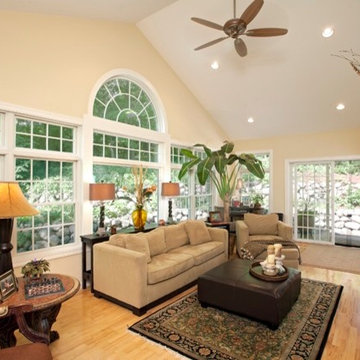
Great Room Addition, Eden Prairie Residence
Klassisk inredning av ett stort allrum med öppen planlösning, med ett finrum, gula väggar, ljust trägolv, en dubbelsidig öppen spis, en spiselkrans i sten och en väggmonterad TV
Klassisk inredning av ett stort allrum med öppen planlösning, med ett finrum, gula väggar, ljust trägolv, en dubbelsidig öppen spis, en spiselkrans i sten och en väggmonterad TV
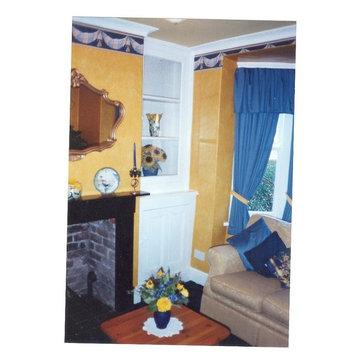
Finished lounge with new furniture,
Lantlig inredning av ett litet vardagsrum, med gula väggar, heltäckningsmatta, en dubbelsidig öppen spis och en spiselkrans i metall
Lantlig inredning av ett litet vardagsrum, med gula väggar, heltäckningsmatta, en dubbelsidig öppen spis och en spiselkrans i metall
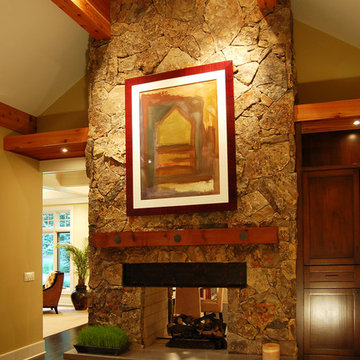
Forte Company (Developer) •
Hibler Design Studio (Design Team) •
W. Brandt Hay Architect (Design Team)
Inspiration för mellanstora amerikanska separata vardagsrum, med ett finrum, gula väggar, mörkt trägolv, en dubbelsidig öppen spis, en spiselkrans i sten och en inbyggd mediavägg
Inspiration för mellanstora amerikanska separata vardagsrum, med ett finrum, gula väggar, mörkt trägolv, en dubbelsidig öppen spis, en spiselkrans i sten och en inbyggd mediavägg
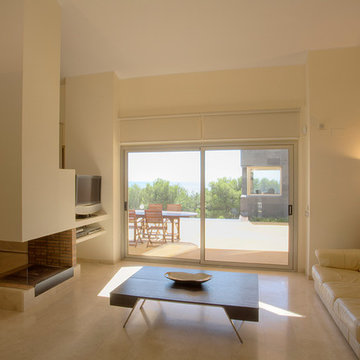
Idéer för mellanstora vintage allrum med öppen planlösning, med ett finrum, gula väggar, en dubbelsidig öppen spis och en fristående TV
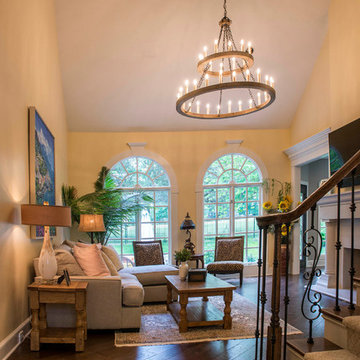
Exempel på ett stort medelhavsstil allrum med öppen planlösning, med gula väggar, en dubbelsidig öppen spis, en väggmonterad TV, brunt golv, ett finrum, mörkt trägolv och en spiselkrans i trä
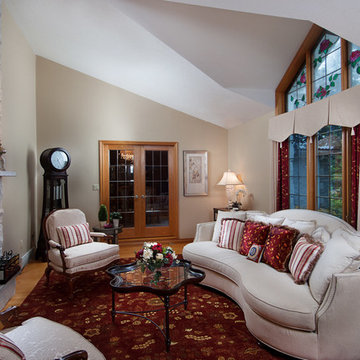
Empirical Photographic Arts
Foto på ett stort vintage allrum med öppen planlösning, med ett finrum, gula väggar, en dubbelsidig öppen spis, en spiselkrans i sten och en väggmonterad TV
Foto på ett stort vintage allrum med öppen planlösning, med ett finrum, gula väggar, en dubbelsidig öppen spis, en spiselkrans i sten och en väggmonterad TV
202 foton på vardagsrum, med gula väggar och en dubbelsidig öppen spis
4