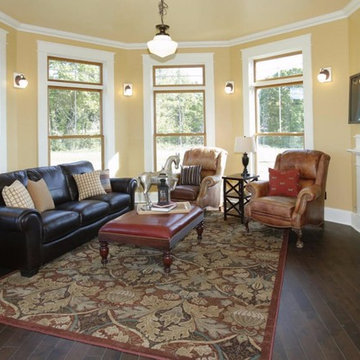263 foton på vardagsrum, med gula väggar och en öppen hörnspis
Sortera efter:
Budget
Sortera efter:Populärt i dag
41 - 60 av 263 foton
Artikel 1 av 3
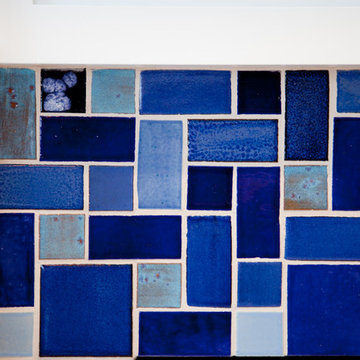
This bright family room has as its focal point a gas fireplace with handmade tile in beautiful colors that are rich in variation. Who wouldn't mind spending warm nights by this fireplace?
6"x6" Field Tile - 23 Sapphire Blue / Large Format Savvy Squares - 21 Cobalt, 23 Sapphire Blue, 13WE Smokey Blue, 12R Blue Bell, 902 Night Sky, 1064 Baby Blue
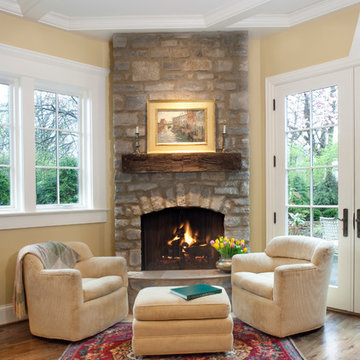
Inspiration för ett vardagsrum, med gula väggar, mörkt trägolv, en öppen hörnspis och en spiselkrans i sten
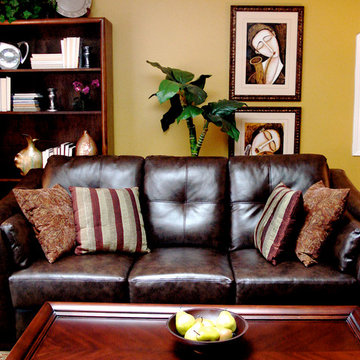
Inspiration för lantliga vardagsrum, med gula väggar, heltäckningsmatta, en öppen hörnspis och en spiselkrans i tegelsten
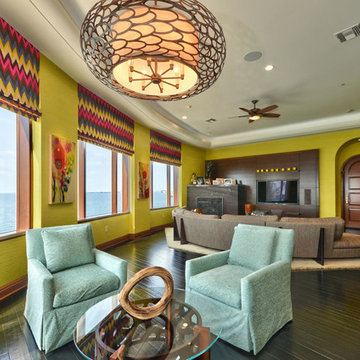
We dressed this glamorous living room in plenty of rose pink textiles, including some fun animal print ones! The translucent acrylic and glass furnishings keep the focus on the feminine color palette, vibrant artwork, artisanal lighting, and of course the lovely view!
Home located in Tampa, Florida. Designed by Florida-based interior design firm Crespo Design Group, who also serves Malibu, Tampa, New York City, the Caribbean, and other areas throughout the United States.
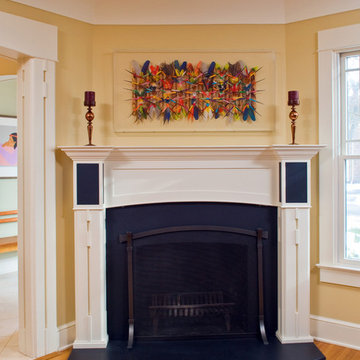
Idéer för ett mellanstort modernt allrum med öppen planlösning, med gula väggar, ljust trägolv, en öppen hörnspis och en spiselkrans i sten
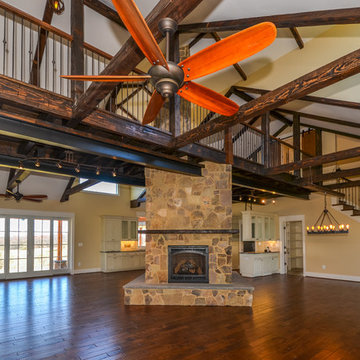
This great room is composed of four spaces. We are standing in the study, the dining room is to the right, the family room to the left and the kitchen in the back. a bridge overhead connects the two bedroom wings.
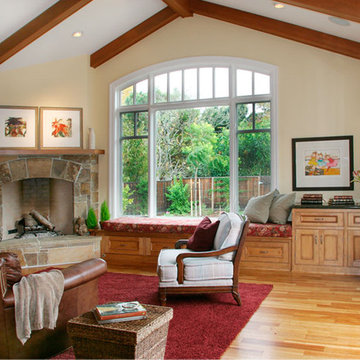
Inspiration för mellanstora klassiska separata vardagsrum, med gula väggar, ett finrum, mellanmörkt trägolv, en öppen hörnspis och en spiselkrans i sten
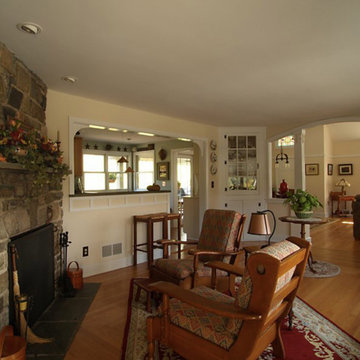
Exempel på ett mellanstort klassiskt allrum med öppen planlösning, med gula väggar, ljust trägolv, en öppen hörnspis, en spiselkrans i sten och beiget golv
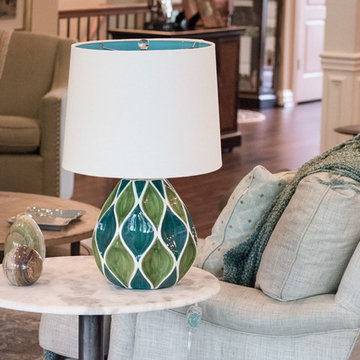
This project was for a long time client of mine who lives in a wonderful patio home with a finished basement. There were several challenges with which to contend. First, as you enter the Foyer, all of the spaces are open to each other so we had to make sure everything worked together. Second, furniture arrangement had always been a struggle for the large living area with the fireplace on an angled corner wall and large built-in. Last, although the homeowner loves color – especially blue/greens – we had to convince her to bring it into her home as an accent and make it work with the other spaces.
We started with a neutral sofa positioned across from the built-ins and paired it with a settee in a blue/green fabric. The settee does not block the fireplace and reinforces our color scheme. The homeowner upgraded her husband’s chair and ottoman with a contemporary leather one, and we added a perfectly scaled swivel chair to the corner next to the built-ins. We finished off the space with a mixture of unique accent tables including a beautiful coffee table with wood inlay, a small metal french drink table, a two-tiered egg shaped table, and a pedestal table with marble top. We added lighting, artwork and accessories to the built-ins and tables to complete the space. We also added blue/green accessories to the breakfast area to make the spaces flow seamlessly.
We love how these spaces in the Open Concept Redesign turned out. It is a very pleasing palette that does not overwhelm the spaces, but adds interest. Enjoy!
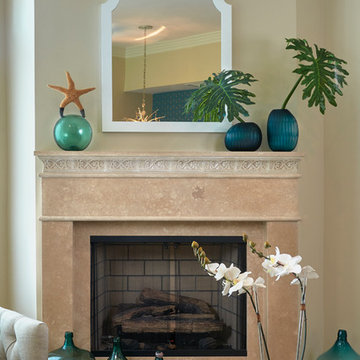
Redesign of an existing clients space as they upsized from a condo to a house.
Photos by Ed Hall/ Ed Hall Photo
Foto på ett stort funkis separat vardagsrum, med gula väggar, mörkt trägolv, en öppen hörnspis och en spiselkrans i sten
Foto på ett stort funkis separat vardagsrum, med gula väggar, mörkt trägolv, en öppen hörnspis och en spiselkrans i sten
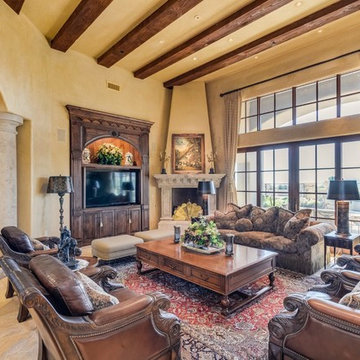
This elegant custom country club home offers unparalleled craftsmanship and exceptional amenities while sitting on the 3rd Fairway of Mirabel Golf Course! The Santa Barbara inspired design is truly remarkable inside and out. The open floor-plan flows perfectly throughout the entire home.
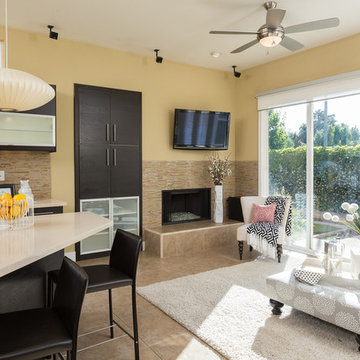
Chad Davies
Bild på ett mellanstort vintage separat vardagsrum, med gula väggar, klinkergolv i keramik, en öppen hörnspis, en spiselkrans i trä och en väggmonterad TV
Bild på ett mellanstort vintage separat vardagsrum, med gula väggar, klinkergolv i keramik, en öppen hörnspis, en spiselkrans i trä och en väggmonterad TV
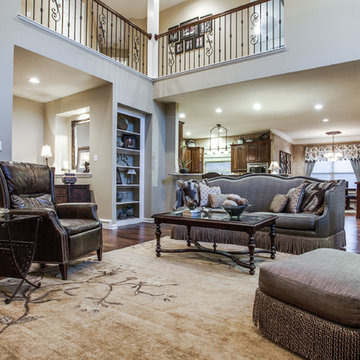
The picture windows flanked by a strong pattern drape balance the rooms height and open floor plan. Glass subway tile surround bring the double stacked fire place attention without detracting from the rooms luxurious furnishings.
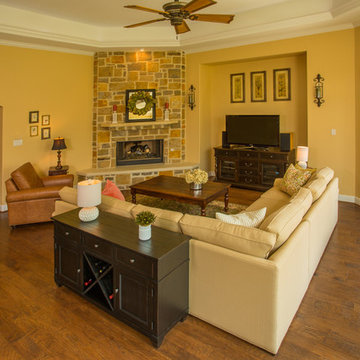
Vernon Wentz
Inspiration för mellanstora klassiska allrum med öppen planlösning, med gula väggar, mellanmörkt trägolv, en öppen hörnspis, en spiselkrans i sten och en fristående TV
Inspiration för mellanstora klassiska allrum med öppen planlösning, med gula väggar, mellanmörkt trägolv, en öppen hörnspis, en spiselkrans i sten och en fristående TV
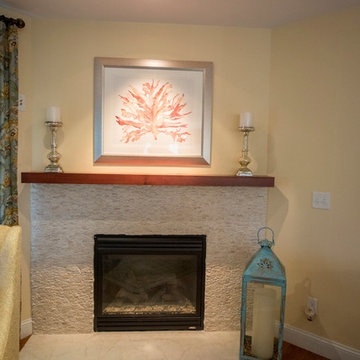
Maritim inredning av ett mellanstort allrum med öppen planlösning, med gula väggar, mellanmörkt trägolv, en öppen hörnspis, en spiselkrans i sten och en väggmonterad TV
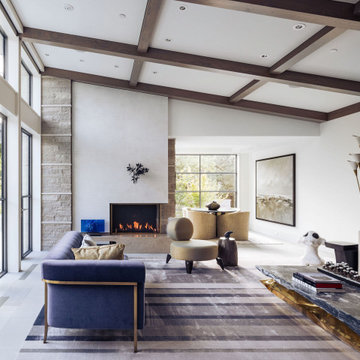
Inredning av ett modernt stort allrum med öppen planlösning, med gula väggar, kalkstensgolv, en öppen hörnspis och en spiselkrans i gips
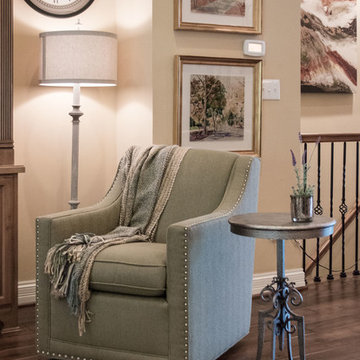
This project was for a long time client of mine who lives in a wonderful patio home with a finished basement. There were several challenges with which to contend. First, as you enter the Foyer, all of the spaces are open to each other so we had to make sure everything worked together. Second, furniture arrangement had always been a struggle for the large living area with the fireplace on an angled corner wall and large built-in. Last, although the homeowner loves color – especially blue/greens – we had to convince her to bring it into her home as an accent and make it work with the other spaces.
We started with a neutral sofa positioned across from the built-ins and paired it with a settee in a blue/green fabric. The settee does not block the fireplace and reinforces our color scheme. The homeowner upgraded her husband’s chair and ottoman with a contemporary leather one, and we added a perfectly scaled swivel chair to the corner next to the built-ins. We finished off the space with a mixture of unique accent tables including a beautiful coffee table with wood inlay, a small metal french drink table, a two-tiered egg shaped table, and a pedestal table with marble top. We added lighting, artwork and accessories to the built-ins and tables to complete the space. We also added blue/green accessories to the breakfast area to make the spaces flow seamlessly.
We love how these spaces in the Open Concept Redesign turned out. It is a very pleasing palette that does not overwhelm the spaces, but adds interest. Enjoy!
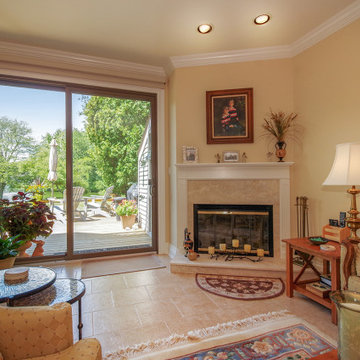
Large new sliding glass patio door we installed in this elegant living room.
Contemporary patio door from Renewal by Andersen Long Island
Inspiration för mellanstora separata vardagsrum, med ett finrum, gula väggar, klinkergolv i keramik, en öppen hörnspis, en spiselkrans i trä och beiget golv
Inspiration för mellanstora separata vardagsrum, med ett finrum, gula väggar, klinkergolv i keramik, en öppen hörnspis, en spiselkrans i trä och beiget golv
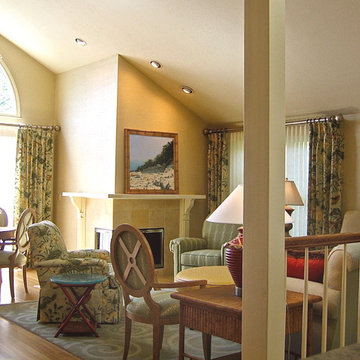
Great Room in soothing golden and soft green tones
Idéer för ett klassiskt vardagsrum, med gula väggar, mellanmörkt trägolv, en öppen hörnspis och en spiselkrans i sten
Idéer för ett klassiskt vardagsrum, med gula väggar, mellanmörkt trägolv, en öppen hörnspis och en spiselkrans i sten
263 foton på vardagsrum, med gula väggar och en öppen hörnspis
3
