2 274 foton på vardagsrum, med gula väggar och en spiselkrans i sten
Sortera efter:
Budget
Sortera efter:Populärt i dag
161 - 180 av 2 274 foton
Artikel 1 av 3
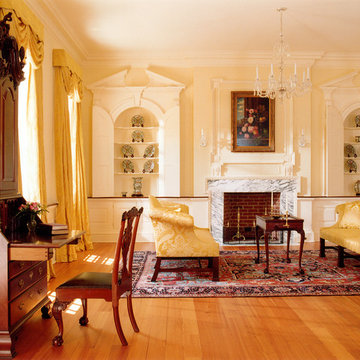
Gordon Beall photographer
Exempel på ett klassiskt separat vardagsrum, med ett finrum, gula väggar, mellanmörkt trägolv, en standard öppen spis och en spiselkrans i sten
Exempel på ett klassiskt separat vardagsrum, med ett finrum, gula väggar, mellanmörkt trägolv, en standard öppen spis och en spiselkrans i sten
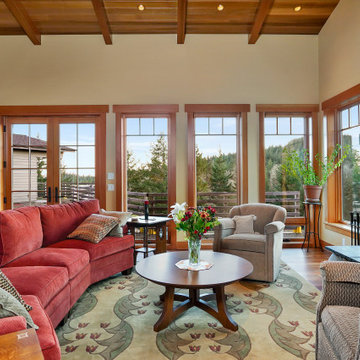
This custom home, sitting above the City within the hills of Corvallis, was carefully crafted with attention to the smallest detail. The homeowners came to us with a vision of their dream home, and it was all hands on deck between the G. Christianson team and our Subcontractors to create this masterpiece! Each room has a theme that is unique and complementary to the essence of the home, highlighted in the Swamp Bathroom and the Dogwood Bathroom. The home features a thoughtful mix of materials, using stained glass, tile, art, wood, and color to create an ambiance that welcomes both the owners and visitors with warmth. This home is perfect for these homeowners, and fits right in with the nature surrounding the home!
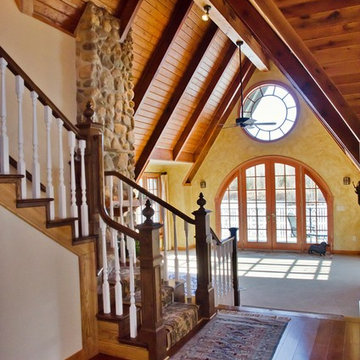
Where do we start when describing this room? From the beams, to the stone, to the circular window, this home is everything and more.
Inspiration för mellanstora klassiska allrum med öppen planlösning, med mellanmörkt trägolv, gula väggar, en öppen vedspis, en spiselkrans i sten och brunt golv
Inspiration för mellanstora klassiska allrum med öppen planlösning, med mellanmörkt trägolv, gula väggar, en öppen vedspis, en spiselkrans i sten och brunt golv
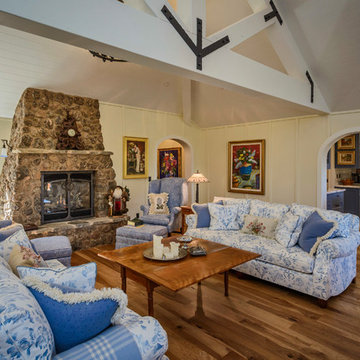
Dennis Mayer Photography
Inspiration för mellanstora lantliga allrum med öppen planlösning, med mellanmörkt trägolv, en standard öppen spis, en spiselkrans i sten, ett finrum, gula väggar och brunt golv
Inspiration för mellanstora lantliga allrum med öppen planlösning, med mellanmörkt trägolv, en standard öppen spis, en spiselkrans i sten, ett finrum, gula väggar och brunt golv
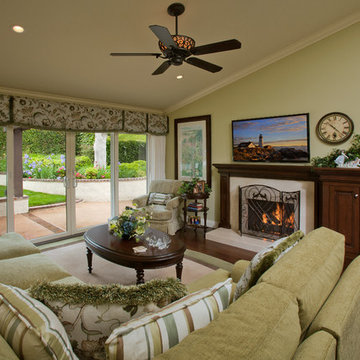
This family room was long and narrow before doing this remodel. We completely rearranged the layout of the floorplan by adding a center-open sliding glass door, a french door, a remodeled fireplace, not to mention closing a door off where it was not needed. We added this beautiful wood flooring, an area rug, new furnishings, and refinished all of the woodwork in the kitchen and family room. The entire room came together. Our client says it is the nicest and most comfortable room in the home!
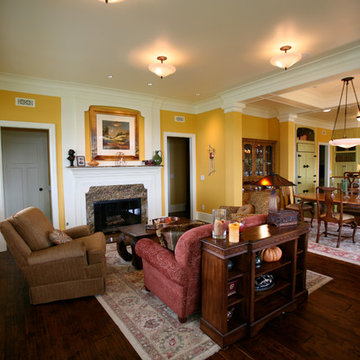
Living Room that is open to dining and kitchen beyond
Jed Miller
Foto på ett stort vintage allrum med öppen planlösning, med ett finrum, gula väggar, mörkt trägolv, en standard öppen spis och en spiselkrans i sten
Foto på ett stort vintage allrum med öppen planlösning, med ett finrum, gula väggar, mörkt trägolv, en standard öppen spis och en spiselkrans i sten
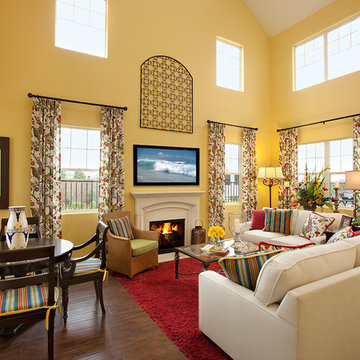
Bright and colorful living space using reds, greens, and blues.
Exempel på ett mycket stort medelhavsstil vardagsrum, med gula väggar, mörkt trägolv, en standard öppen spis, en spiselkrans i sten och en väggmonterad TV
Exempel på ett mycket stort medelhavsstil vardagsrum, med gula väggar, mörkt trägolv, en standard öppen spis, en spiselkrans i sten och en väggmonterad TV
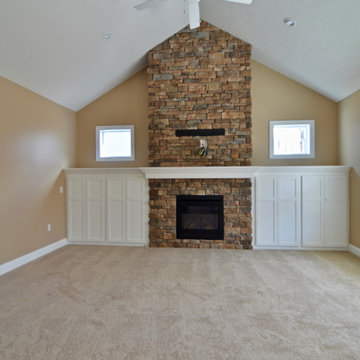
Exempel på ett allrum med öppen planlösning, med ett bibliotek, gula väggar, heltäckningsmatta, en standard öppen spis, en spiselkrans i sten, en väggmonterad TV och beiget golv
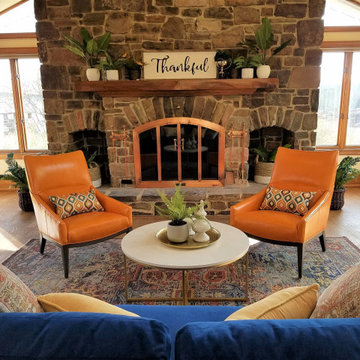
This living room was all about texture and color. The massive stone fireplace, exposed wood beams and old wide-plank hardwood floors called out for sensual textures and deep, comfortable seating. All I wanted to do was curl up on something comfortable and hang out all day in front of that lovely fireplace and relax, so everything was chosen with that end in mind. Walls were painted in a soft, warm butter color (Philadephia Cream by Benjamin Moore).
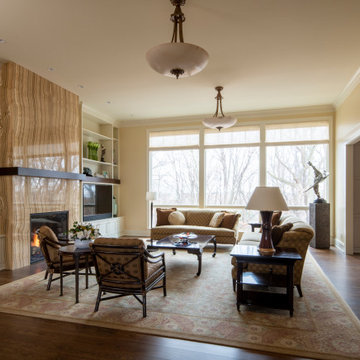
Remodeler: Michels Homes
Interior Design: Jami Ludens, Studio M Interiors
Cabinetry Design: Megan Dent, Studio M Kitchen and Bath
Photography: Scott Amundson Photography
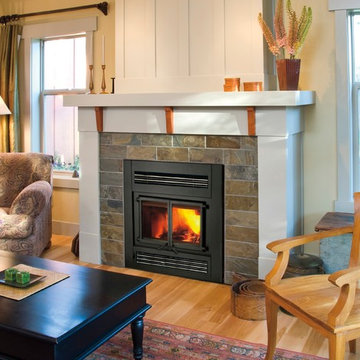
For a wood-fired hearth that’s at home anywhere, look no further than Kozy Heat’s Z 42 EPA
Certified Fireplace. Kozy Heat’s Z 42 Non-Catalytic fireplace decreases flammable creosote
within the chimney by 90%, and burns up to 33% less fuel. The end result is a clean burn, more
warmth with less wood. So relax, kick back and enjoy the flames, knowing you’ve done your part,
not just for the environment, but also for your fuel budget. Photo by Kozy Heat.
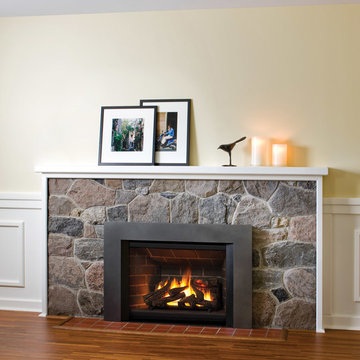
Klassisk inredning av ett mellanstort vardagsrum, med ett finrum, gula väggar, mörkt trägolv, en standard öppen spis och en spiselkrans i sten
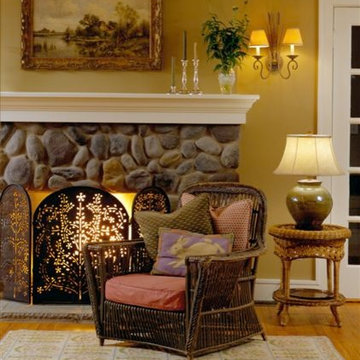
Idéer för att renovera ett stort vintage separat vardagsrum, med ett finrum, gula väggar, ljust trägolv, en standard öppen spis och en spiselkrans i sten
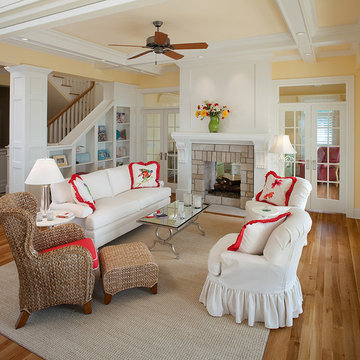
The rich history and classic appeal of the ever-popular Shingle style is apparent in this four-bedroom design. A columned porch off the efficient kitchen and nearby laundry offers a wonderful place to enjoy your morning coffee, while the large screened porch is perfect for an alfresco meal. Other main floor features include the living room and den with two sided fireplace and a convenient bedroom off the entryway. Upstairs is the master bedroom, bunk room and two additional suites.
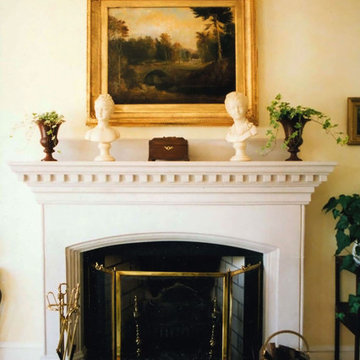
living room / builder - cmd corp.
Idéer för att renovera ett stort vintage allrum med öppen planlösning, med ett finrum, gula väggar, mellanmörkt trägolv, en standard öppen spis, en spiselkrans i sten och brunt golv
Idéer för att renovera ett stort vintage allrum med öppen planlösning, med ett finrum, gula väggar, mellanmörkt trägolv, en standard öppen spis, en spiselkrans i sten och brunt golv
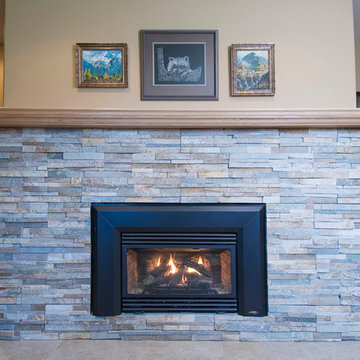
This was a full home renovation where tradition and warmth were the visions of the homeowners. While adding some contemporary touches with the traditional elements we created a space for the whole family to enjoy.
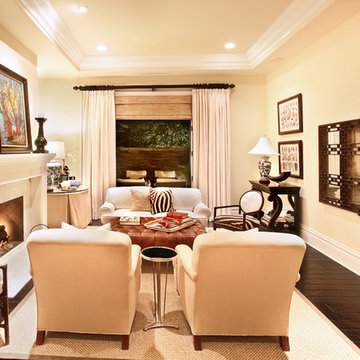
Legacy Custom Homes, Inc.
Newport Beach, CA
Idéer för att renovera ett stort vintage separat vardagsrum, med ett finrum, gula väggar, mörkt trägolv, en standard öppen spis, en spiselkrans i sten och brunt golv
Idéer för att renovera ett stort vintage separat vardagsrum, med ett finrum, gula väggar, mörkt trägolv, en standard öppen spis, en spiselkrans i sten och brunt golv
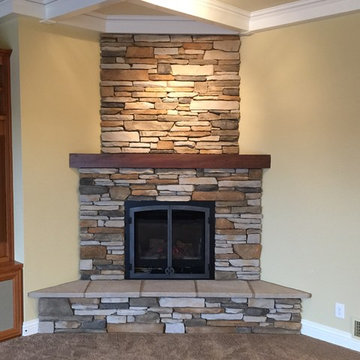
Idéer för ett stort klassiskt allrum med öppen planlösning, med gula väggar, heltäckningsmatta, en öppen hörnspis, en spiselkrans i sten, en inbyggd mediavägg och beiget golv
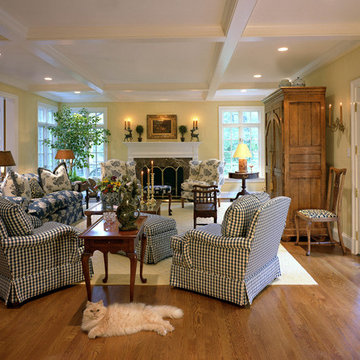
Kenneth M. Wyner Photography
Inspiration för ett stort vintage allrum med öppen planlösning, med gula väggar, mellanmörkt trägolv, en spiselkrans i sten, ett finrum, en standard öppen spis och en dold TV
Inspiration för ett stort vintage allrum med öppen planlösning, med gula väggar, mellanmörkt trägolv, en spiselkrans i sten, ett finrum, en standard öppen spis och en dold TV
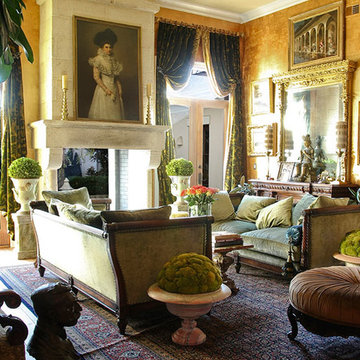
Inside the formal living room, creating intimacy within a large space was of paramount importance. With the custom upholstered couches and antique coffee table, an oasis is created that's perfect for a small gathering. Dramatic 12-foot velvet drapes frame a unique stone fireplace with a glass back that affords an unusual vantage of the back patio.
The custom faux finish on the walls reflects light to make the room bright and airy during the day, and dramatic and luxurious after dark.
2 274 foton på vardagsrum, med gula väggar och en spiselkrans i sten
9