847 foton på vardagsrum, med gula väggar och en spiselkrans i trä
Sortera efter:
Budget
Sortera efter:Populärt i dag
41 - 60 av 847 foton
Artikel 1 av 3
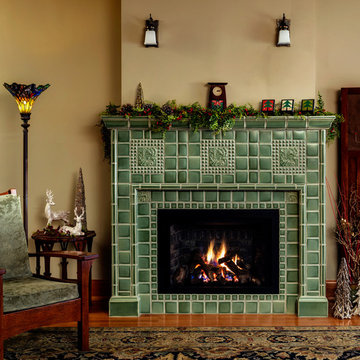
Arts and Crafts fireplace by Motawi Tileworks featuring Ginkgo and Medieval Cat relief tile in Lichen. Photo: Justin Maconochie.
Amerikansk inredning av ett stort separat vardagsrum, med ett finrum, gula väggar, mellanmörkt trägolv, en standard öppen spis, en spiselkrans i trä och brunt golv
Amerikansk inredning av ett stort separat vardagsrum, med ett finrum, gula väggar, mellanmörkt trägolv, en standard öppen spis, en spiselkrans i trä och brunt golv
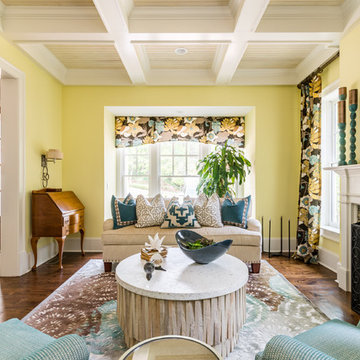
Idéer för mellanstora vintage separata vardagsrum, med gula väggar, mörkt trägolv, en standard öppen spis, en spiselkrans i trä, brunt golv och ett finrum
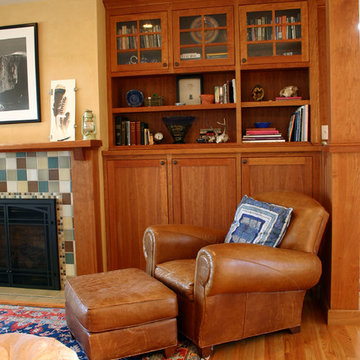
Eric Palmer
Idéer för stora amerikanska allrum med öppen planlösning, med gula väggar, mellanmörkt trägolv, en standard öppen spis och en spiselkrans i trä
Idéer för stora amerikanska allrum med öppen planlösning, med gula väggar, mellanmörkt trägolv, en standard öppen spis och en spiselkrans i trä
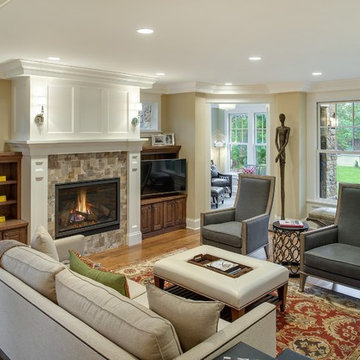
Idéer för mellanstora separata vardagsrum, med ett finrum, gula väggar, mörkt trägolv, en standard öppen spis, en spiselkrans i trä och en inbyggd mediavägg
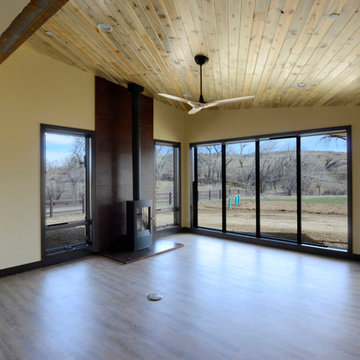
Tongue and Groove Beatle Kill Ceiling paired with a LVP or Luxury Vinyl Plank Flooring, Karndean Flooring
Idéer för ett stort lantligt allrum med öppen planlösning, med ett finrum, gula väggar, mörkt trägolv, en öppen vedspis, en spiselkrans i trä och brunt golv
Idéer för ett stort lantligt allrum med öppen planlösning, med ett finrum, gula väggar, mörkt trägolv, en öppen vedspis, en spiselkrans i trä och brunt golv
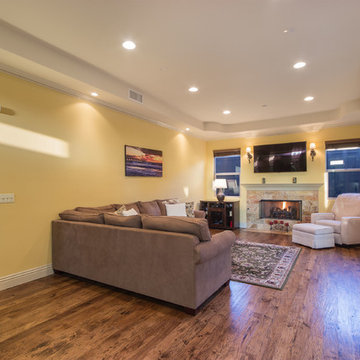
J Jorgensen - Architectural Photographer
Foto på ett mellanstort medelhavsstil allrum med öppen planlösning, med gula väggar, mellanmörkt trägolv, en standard öppen spis, en spiselkrans i trä och en väggmonterad TV
Foto på ett mellanstort medelhavsstil allrum med öppen planlösning, med gula väggar, mellanmörkt trägolv, en standard öppen spis, en spiselkrans i trä och en väggmonterad TV
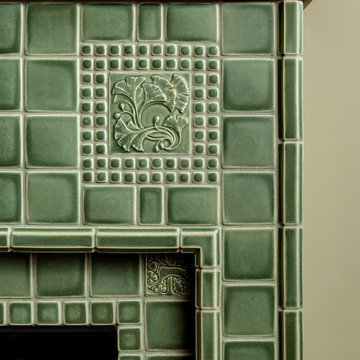
Arts and Crafts fireplace by Motawi Tileworks featuring Ginkgo and Medieval Cat relief tile in Lichen. Photo: Justin Maconochie.
Bild på ett stort amerikanskt separat vardagsrum, med ett finrum, gula väggar, mellanmörkt trägolv, en standard öppen spis, en spiselkrans i trä och brunt golv
Bild på ett stort amerikanskt separat vardagsrum, med ett finrum, gula väggar, mellanmörkt trägolv, en standard öppen spis, en spiselkrans i trä och brunt golv
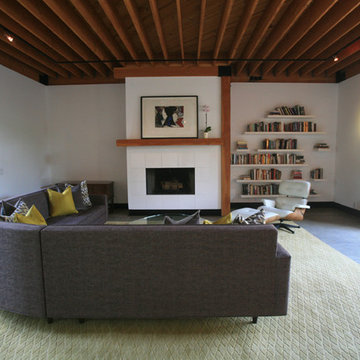
JL Interiors is a LA-based creative/diverse firm that specializes in residential interiors. JL Interiors empowers homeowners to design their dream home that they can be proud of! The design isn’t just about making things beautiful; it’s also about making things work beautifully. Contact us for a free consultation Hello@JLinteriors.design _ 310.390.6849_ www.JLinteriors.design
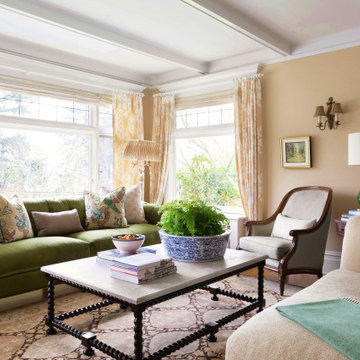
Formal living room with wrap-around windows
Idéer för stora vintage separata vardagsrum, med gula väggar, ljust trägolv, en standard öppen spis, en spiselkrans i trä och brunt golv
Idéer för stora vintage separata vardagsrum, med gula väggar, ljust trägolv, en standard öppen spis, en spiselkrans i trä och brunt golv
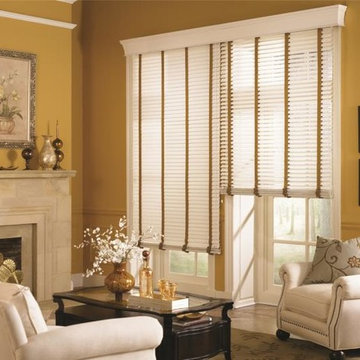
Klassisk inredning av ett mellanstort vardagsrum, med ett finrum, gula väggar, klinkergolv i keramik, en standard öppen spis och en spiselkrans i trä
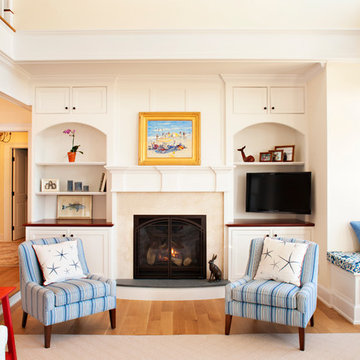
Design Concept
Foto på ett maritimt allrum med öppen planlösning, med ett finrum, gula väggar, ljust trägolv, en standard öppen spis, en spiselkrans i trä och en väggmonterad TV
Foto på ett maritimt allrum med öppen planlösning, med ett finrum, gula väggar, ljust trägolv, en standard öppen spis, en spiselkrans i trä och en väggmonterad TV
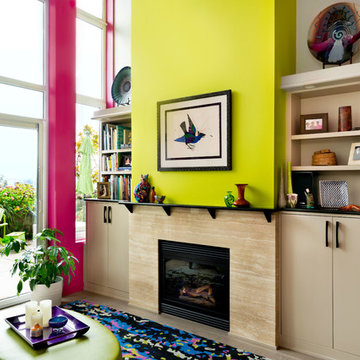
This dark, claustrophobic kitchen was transformed into an open, vibrant space where the homeowner could showcase her original artwork while enjoying a fluid and well-designed space. Custom cabinetry materials include gray-washed white oak to compliment the new flooring, along with white gloss uppers and tall, bright blue cabinets. Details include a chef-style sink, quartz counters, motorized assist for heavy drawers and various cabinetry organizers. Jewelry-like artisan pulls are repeated throughout to bring it all together. The leather cabinet finish on the wet bar and display area is one of our favorite custom details. The coat closet was ‘concealed' by installing concealed hinges, touch-latch hardware, and painting it the color of the walls. Next to it, at the stair ledge, a recessed cubby was installed to utilize the otherwise unused space and create extra kitchen storage.
The condo association had very strict guidelines stating no work could be done outside the hours of 9am-4:30pm, and no work on weekends or holidays. The elevator was required to be fully padded before transporting materials, and floor coverings needed to be placed in the hallways every morning and removed every afternoon. The condo association needed to be notified at least 5 days in advance if there was going to be loud noises due to construction. Work trucks were not allowed in the parking structure, and the city issued only two parking permits for on-street parking. These guidelines required detailed planning and execution in order to complete the project on schedule. Kraft took on all these challenges with ease and respect, completing the project complaint-free!
HONORS
2018 Pacific Northwest Remodeling Achievement Award for Residential Kitchen $100,000-$150,000 category
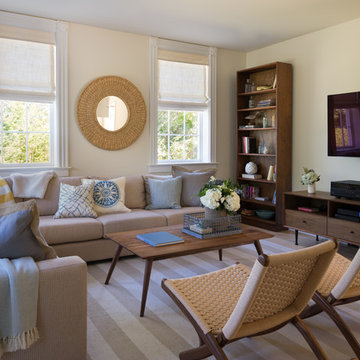
Eric Roth
Idéer för ett mellanstort klassiskt allrum med öppen planlösning, med ett finrum, gula väggar, ljust trägolv, en standard öppen spis, en spiselkrans i trä, en väggmonterad TV och beiget golv
Idéer för ett mellanstort klassiskt allrum med öppen planlösning, med ett finrum, gula väggar, ljust trägolv, en standard öppen spis, en spiselkrans i trä, en väggmonterad TV och beiget golv
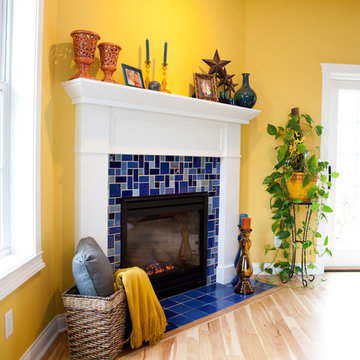
This bright family room has as its focal point a gas fireplace with handmade tile in beautiful colors that are rich in variation. Who wouldn't mind spending warm nights by this fireplace?
6"x6" Field Tile - 23 Sapphire Blue / Large Format Savvy Squares - 21 Cobalt, 23 Sapphire Blue, 13WE Smokey Blue, 12R Blue Bell, 902 Night Sky, 1064 Baby Blue
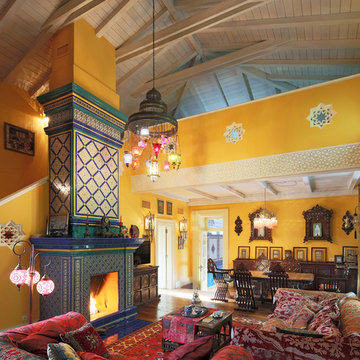
Сергей Моргунов
Idéer för mycket stora orientaliska allrum med öppen planlösning, med gula väggar, en standard öppen spis, en spiselkrans i trä och en fristående TV
Idéer för mycket stora orientaliska allrum med öppen planlösning, med gula väggar, en standard öppen spis, en spiselkrans i trä och en fristående TV
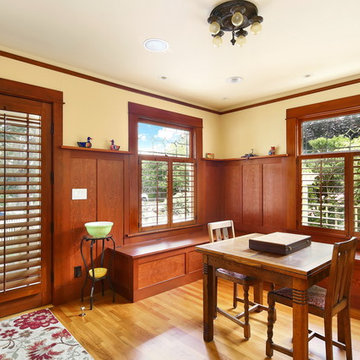
After many years of careful consideration and planning, these clients came to us with the goal of restoring this home’s original Victorian charm while also increasing its livability and efficiency. From preserving the original built-in cabinetry and fir flooring, to adding a new dormer for the contemporary master bathroom, careful measures were taken to strike this balance between historic preservation and modern upgrading. Behind the home’s new exterior claddings, meticulously designed to preserve its Victorian aesthetic, the shell was air sealed and fitted with a vented rainscreen to increase energy efficiency and durability. With careful attention paid to the relationship between natural light and finished surfaces, the once dark kitchen was re-imagined into a cheerful space that welcomes morning conversation shared over pots of coffee.
Every inch of this historical home was thoughtfully considered, prompting countless shared discussions between the home owners and ourselves. The stunning result is a testament to their clear vision and the collaborative nature of this project.
Photography by Radley Muller Photography
Design by Deborah Todd Building Design Services
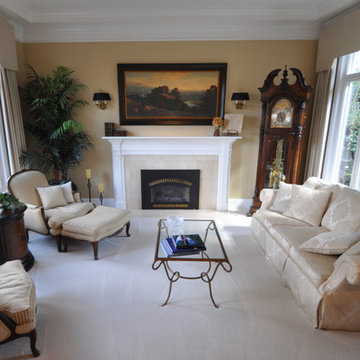
Foto på ett mellanstort vintage separat vardagsrum, med ett finrum, gula väggar, heltäckningsmatta, en standard öppen spis, en spiselkrans i trä och vitt golv
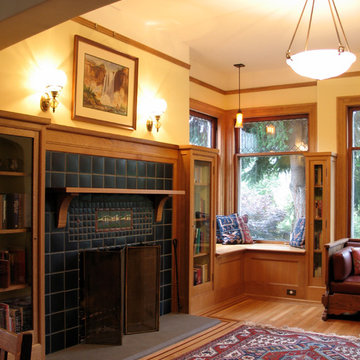
A renovation of the existing fireplace with new tile, stone hearth, and wood mantle. Also adding new wooe bookcases, window seat, wainscot, moldings and finishes.
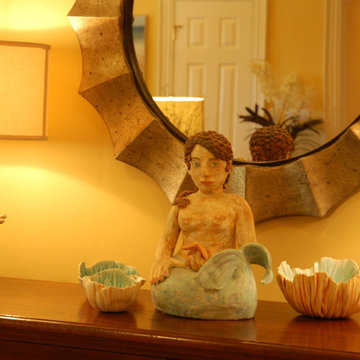
eDECORATING PLAN
The homeowners wanted to bring their love of sailing to their Midwestern home. This was achieved through influences of color and texture, rather than literal interpretations of a coastal design.
Sunny yellow walls brighten the room with accents of teal and sand. Rattan, driftwood and colored glass give dimension and contrast. The homeowners' existing sofa was recovered an a luxurious Thibaut velvet damask fabric and topped with embroidered linen chevron pillows by Robert Allen.
In the foyer, a damask-printed grasscloth lines the wall with a subtle, yet elegant ambience.
The window drapery panels have a metallic quality and give height to the room.
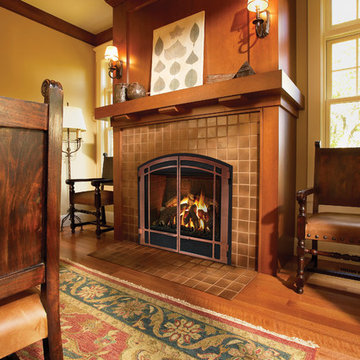
Idéer för att renovera ett mellanstort amerikanskt allrum med öppen planlösning, med ett finrum, gula väggar, mörkt trägolv, en standard öppen spis, en spiselkrans i trä och brunt golv
847 foton på vardagsrum, med gula väggar och en spiselkrans i trä
3