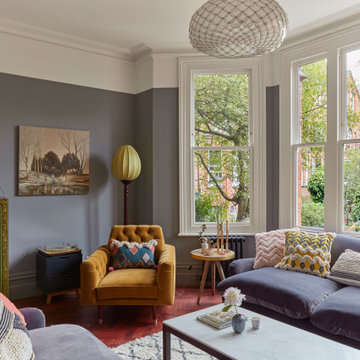19 235 foton på vardagsrum, med gula väggar och flerfärgade väggar
Sortera efter:
Budget
Sortera efter:Populärt i dag
61 - 80 av 19 235 foton
Artikel 1 av 3

Alyssa Kirsten
Inspiration för mellanstora moderna allrum med öppen planlösning, med flerfärgade väggar, mellanmörkt trägolv och en väggmonterad TV
Inspiration för mellanstora moderna allrum med öppen planlösning, med flerfärgade väggar, mellanmörkt trägolv och en väggmonterad TV

Gorgeous Living Room By 2id Interiors
Idéer för att renovera ett mycket stort funkis allrum med öppen planlösning, med flerfärgade väggar, en väggmonterad TV, beiget golv och klinkergolv i keramik
Idéer för att renovera ett mycket stort funkis allrum med öppen planlösning, med flerfärgade väggar, en väggmonterad TV, beiget golv och klinkergolv i keramik
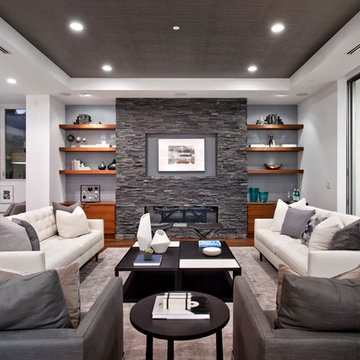
Idéer för att renovera ett funkis allrum med öppen planlösning, med ett finrum, flerfärgade väggar, mörkt trägolv, en bred öppen spis och en spiselkrans i sten

Uneek Image
Idéer för stora vintage allrum med öppen planlösning, med gula väggar
Idéer för stora vintage allrum med öppen planlösning, med gula väggar

Papier peint LGS
Inspiration för ett stort lantligt separat vardagsrum, med ett bibliotek, flerfärgade väggar, ljust trägolv, en standard öppen spis, en spiselkrans i sten och brunt golv
Inspiration för ett stort lantligt separat vardagsrum, med ett bibliotek, flerfärgade väggar, ljust trägolv, en standard öppen spis, en spiselkrans i sten och brunt golv
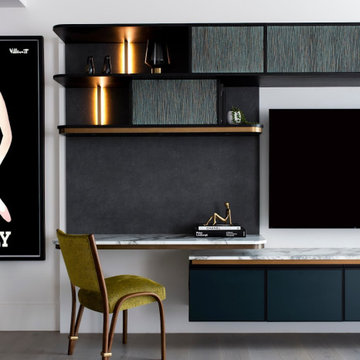
Inspiration för mellanstora moderna allrum med öppen planlösning, med ett finrum, gula väggar, ljust trägolv, en väggmonterad TV och grått golv

Фрагмент второй гостиной небольшого размера, которая расположена на втором этаже в пространстве между комнатами. Удобный диван натурального оттенка, плед и кофейный столик- это все, что нужно для спокойных минут наедине с собой. Картина из эпоксидной смолы, сделанная заказчиками отлично вписалась в такой нежный интерьер и работает на контрасте. Обои с цветочным принтом выбраны для дачного эффекта

Modern living room off of entry door with floating stairs and gas fireplace.
Exempel på ett mellanstort modernt vardagsrum, med flerfärgade väggar, klinkergolv i porslin, en standard öppen spis, en spiselkrans i sten, en väggmonterad TV och grått golv
Exempel på ett mellanstort modernt vardagsrum, med flerfärgade väggar, klinkergolv i porslin, en standard öppen spis, en spiselkrans i sten, en väggmonterad TV och grått golv
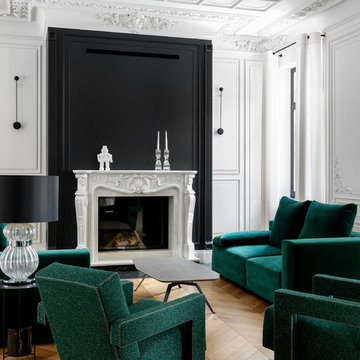
Exempel på ett modernt vardagsrum, med ett finrum, flerfärgade väggar, mellanmörkt trägolv och en standard öppen spis

Our Austin design studio gave this living room a bright and modern refresh.
Project designed by Sara Barney’s Austin interior design studio BANDD DESIGN. They serve the entire Austin area and its surrounding towns, with an emphasis on Round Rock, Lake Travis, West Lake Hills, and Tarrytown.
For more about BANDD DESIGN, click here: https://bandddesign.com/
To learn more about this project, click here: https://bandddesign.com/living-room-refresh/

Living Room
Idéer för mycket stora rustika allrum med öppen planlösning, med flerfärgade väggar, ljust trägolv, en öppen vedspis, en spiselkrans i sten och brunt golv
Idéer för mycket stora rustika allrum med öppen planlösning, med flerfärgade väggar, ljust trägolv, en öppen vedspis, en spiselkrans i sten och brunt golv

This luxurious farmhouse entry and living area features custom beams and all natural finishes. It brings old world luxury and pairs it with a farmhouse feel. The stone archway and soaring ceilings make this space unforgettable!

Stephen Fiddes
Idéer för att renovera ett stort funkis allrum med öppen planlösning, med ett finrum, flerfärgade väggar, betonggolv, en öppen hörnspis, en spiselkrans i trä, en väggmonterad TV och grått golv
Idéer för att renovera ett stort funkis allrum med öppen planlösning, med ett finrum, flerfärgade väggar, betonggolv, en öppen hörnspis, en spiselkrans i trä, en väggmonterad TV och grått golv

Gorgeous Living Room By 2id Interiors
Modern inredning av ett mycket stort allrum med öppen planlösning, med flerfärgade väggar, en väggmonterad TV, beiget golv och klinkergolv i keramik
Modern inredning av ett mycket stort allrum med öppen planlösning, med flerfärgade väggar, en väggmonterad TV, beiget golv och klinkergolv i keramik

Bild på ett mellanstort 50 tals separat vardagsrum, med flerfärgade väggar, en standard öppen spis och en spiselkrans i sten
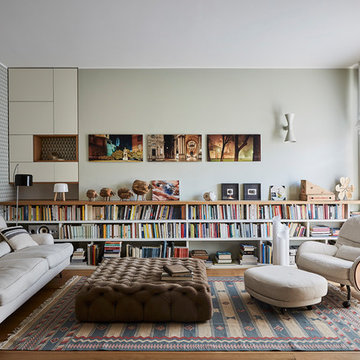
Arch. Cecilia Avogadro, photographer Matteo Imbriani
Idéer för ett modernt vardagsrum, med flerfärgade väggar, mellanmörkt trägolv och brunt golv
Idéer för ett modernt vardagsrum, med flerfärgade väggar, mellanmörkt trägolv och brunt golv

I built this on my property for my aging father who has some health issues. Handicap accessibility was a factor in design. His dream has always been to try retire to a cabin in the woods. This is what he got.
It is a 1 bedroom, 1 bath with a great room. It is 600 sqft of AC space. The footprint is 40' x 26' overall.
The site was the former home of our pig pen. I only had to take 1 tree to make this work and I planted 3 in its place. The axis is set from root ball to root ball. The rear center is aligned with mean sunset and is visible across a wetland.
The goal was to make the home feel like it was floating in the palms. The geometry had to simple and I didn't want it feeling heavy on the land so I cantilevered the structure beyond exposed foundation walls. My barn is nearby and it features old 1950's "S" corrugated metal panel walls. I used the same panel profile for my siding. I ran it vertical to match the barn, but also to balance the length of the structure and stretch the high point into the canopy, visually. The wood is all Southern Yellow Pine. This material came from clearing at the Babcock Ranch Development site. I ran it through the structure, end to end and horizontally, to create a seamless feel and to stretch the space. It worked. It feels MUCH bigger than it is.
I milled the material to specific sizes in specific areas to create precise alignments. Floor starters align with base. Wall tops adjoin ceiling starters to create the illusion of a seamless board. All light fixtures, HVAC supports, cabinets, switches, outlets, are set specifically to wood joints. The front and rear porch wood has three different milling profiles so the hypotenuse on the ceilings, align with the walls, and yield an aligned deck board below. Yes, I over did it. It is spectacular in its detailing. That's the benefit of small spaces.
Concrete counters and IKEA cabinets round out the conversation.
For those who cannot live tiny, I offer the Tiny-ish House.
Photos by Ryan Gamma
Staging by iStage Homes
Design Assistance Jimmy Thornton

This inviting living space features a neutral color palette that allows for future flexibility in choosing accent pieces.
Shutter Avenue Photography
Inspiration för mellanstora medelhavsstil vardagsrum, med ett finrum, gula väggar, en standard öppen spis, en spiselkrans i sten och beiget golv
Inspiration för mellanstora medelhavsstil vardagsrum, med ett finrum, gula väggar, en standard öppen spis, en spiselkrans i sten och beiget golv
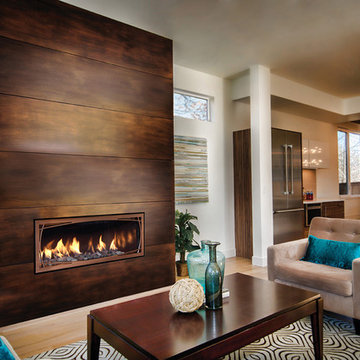
Mendota Greenbriar Gas Fireplace
Bild på ett stort funkis vardagsrum, med flerfärgade väggar, mörkt trägolv, en öppen hörnspis, en spiselkrans i sten och brunt golv
Bild på ett stort funkis vardagsrum, med flerfärgade väggar, mörkt trägolv, en öppen hörnspis, en spiselkrans i sten och brunt golv
19 235 foton på vardagsrum, med gula väggar och flerfärgade väggar
4
