145 foton på vardagsrum, med gula väggar och grått golv
Sortera efter:
Budget
Sortera efter:Populärt i dag
1 - 20 av 145 foton
Artikel 1 av 3
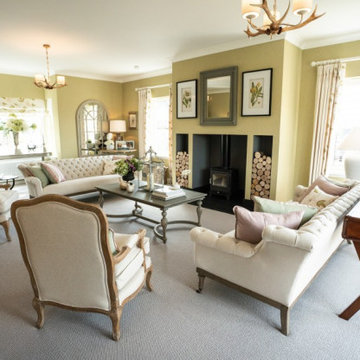
We're delighted to be working with @kirkwoodhomes again, this time warming up their show homes at Ury Estate, Stonehaven.
The Gullane (pictured) is a spacious five-bedroom detached home, with open plan kitchen/family room, formal lounge and home office on the ground floor. And they're heated by our stylish Chesneys Salisbury 5 wood-burning stove!

Living space is a convergence of color and eclectic modern furnishings - Architect: HAUS | Architecture For Modern Lifestyles - Builder: WERK | Building Modern - Photo: HAUS

Construction d'une maison individuelle au style contemporain.
La pièce de vie au volume généreux se prolonge sur une agréable terrasse ensoleillée...
Construction d'une maison individuelle de 101 M²

Ochre plaster fireplace design with stone mosaic tile mantle and hearth. Exposed wood beams and wood ceiling treatment for a warm look.
Amerikansk inredning av ett vardagsrum, med gula väggar, betonggolv, en öppen hörnspis, en spiselkrans i trä och grått golv
Amerikansk inredning av ett vardagsrum, med gula väggar, betonggolv, en öppen hörnspis, en spiselkrans i trä och grått golv

In early 2002 Vetter Denk Architects undertook the challenge to create a highly designed affordable home. Working within the constraints of a narrow lake site, the Aperture House utilizes a regimented four-foot grid and factory prefabricated panels. Construction was completed on the home in the Fall of 2002.
The Aperture House derives its name from the expansive walls of glass at each end framing specific outdoor views – much like the aperture of a camera. It was featured in the March 2003 issue of Milwaukee Magazine and received a 2003 Honor Award from the Wisconsin Chapter of the AIA. Vetter Denk Architects is pleased to present the Aperture House – an award-winning home of refined elegance at an affordable price.
Overview
Moose Lake
Size
2 bedrooms, 3 bathrooms, recreation room
Completion Date
2004
Services
Architecture, Interior Design, Landscape Architecture
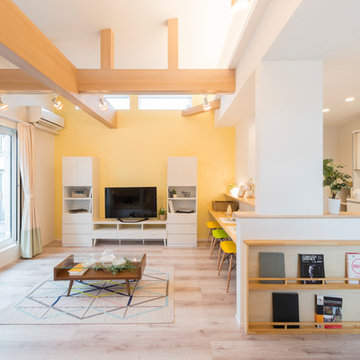
Foto på ett nordiskt vardagsrum, med gula väggar, en fristående TV, grått golv och ljust trägolv
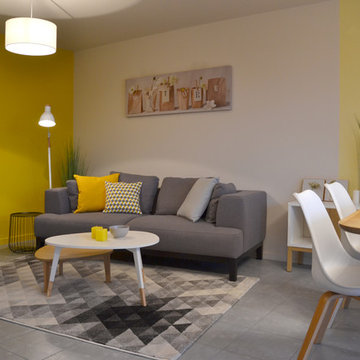
sublissimmo
appartement témoin
Bild på ett mellanstort funkis separat vardagsrum, med gula väggar, klinkergolv i keramik, en fristående TV och grått golv
Bild på ett mellanstort funkis separat vardagsrum, med gula väggar, klinkergolv i keramik, en fristående TV och grått golv
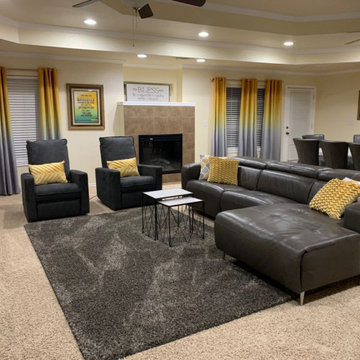
A bright, cosy & warm contemporary family lounge in tones of grey and yellow
Idéer för ett stort modernt allrum med öppen planlösning, med gula väggar, grått golv, heltäckningsmatta, en standard öppen spis och en spiselkrans i trä
Idéer för ett stort modernt allrum med öppen planlösning, med gula väggar, grått golv, heltäckningsmatta, en standard öppen spis och en spiselkrans i trä
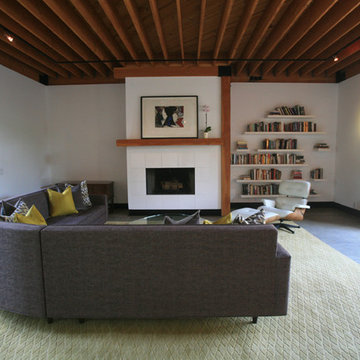
JL Interiors is a LA-based creative/diverse firm that specializes in residential interiors. JL Interiors empowers homeowners to design their dream home that they can be proud of! The design isn’t just about making things beautiful; it’s also about making things work beautifully. Contact us for a free consultation Hello@JLinteriors.design _ 310.390.6849_ www.JLinteriors.design
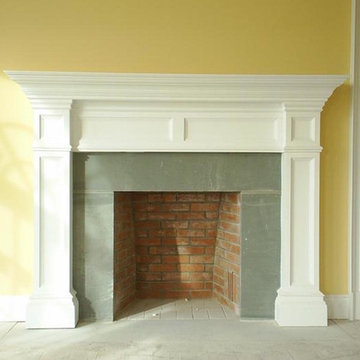
Idéer för mellanstora vintage allrum med öppen planlösning, med gula väggar, en standard öppen spis, en spiselkrans i metall, ett finrum, betonggolv och grått golv
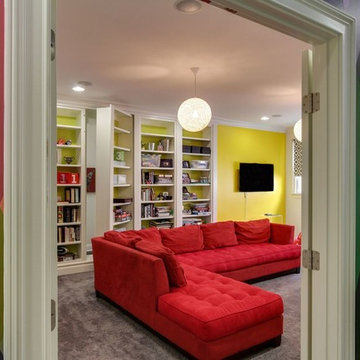
Inspiration för stora eklektiska separata vardagsrum, med gula väggar, heltäckningsmatta, en väggmonterad TV och grått golv
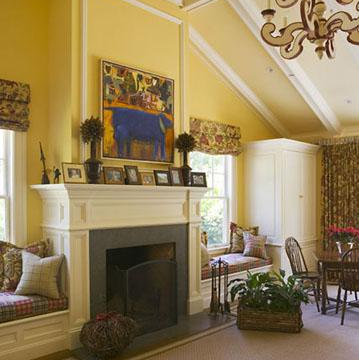
Family Room with fireplace on-axis. Coffered ceiling detailing, moldings and trims at mantel, window seats to the side
Exempel på ett stort klassiskt separat vardagsrum, med ett finrum, gula väggar, heltäckningsmatta, en standard öppen spis, en spiselkrans i trä, grått golv och en dold TV
Exempel på ett stort klassiskt separat vardagsrum, med ett finrum, gula väggar, heltäckningsmatta, en standard öppen spis, en spiselkrans i trä, grått golv och en dold TV
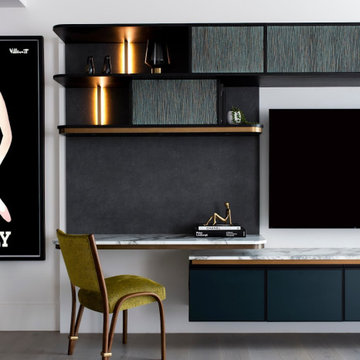
Inspiration för mellanstora moderna allrum med öppen planlösning, med ett finrum, gula väggar, ljust trägolv, en väggmonterad TV och grått golv
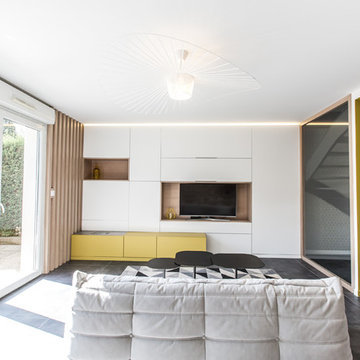
Rénovation de cette maison de ville. Désormais traversante par la dépose des cloisons séparant l'ancienne cuisine, elle bénéficie aujourd'hui d'une belle luminosité, ouverte sur le salon pour des espaces à vivre généreux. L'arche colorée, en Jaune Bikini (couleur Flamant), permet de séparer visuellement les espaces tout en gardant le bénéfice de la cuisine ouverte.
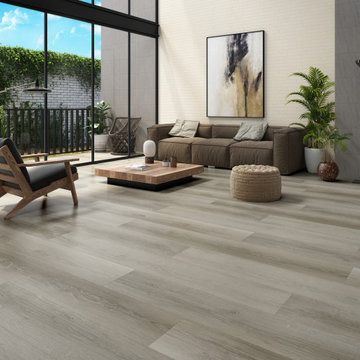
eSPC features a hand designed embossing that is registered with picture. With a wood grain embossing directly over the 20 mil with ceramic wear layer, Gaia Flooring Red Series is industry leading for durability. Gaia Engineered Solid Polymer Core Composite (eSPC) combines advantages of both SPC and LVT, with excellent dimensional stability being water-proof, rigidness of SPC, but also provides softness of LVT. With IXPE cushioned backing, Gaia eSPC provides a quieter, warmer vinyl flooring, surpasses luxury standards for multilevel estates. Waterproof and guaranteed in all rooms in your home and all regular commercial environments.
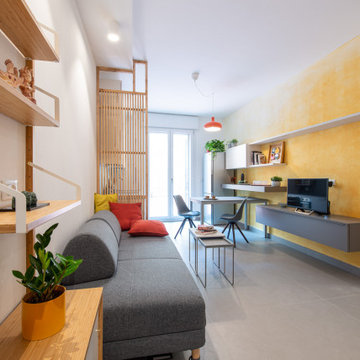
Questa coppia ha deciso di trasferirsi in centro per dire addio alla macchina e avere tutto a portata di bicicletta. Ha dovuto però restringere le proprie ambizioni di spazio concentrando ogni funzione. Gli arredi sono stati studiati per essere utilizzati sia in occasione di cene con gli amici, sia per cenare sul divano la sera comodamente davanti alla TV. Le pareti gialle sfumate e realizzate direttamente da Paola tra il soggiorno e il corridoio che porta alla zona notte sono le protagoniste cromatiche del bilocale, ravvivando ed esaltando l'eleganza e neutralità del grigio che caratterizza il resto dell'arredo.
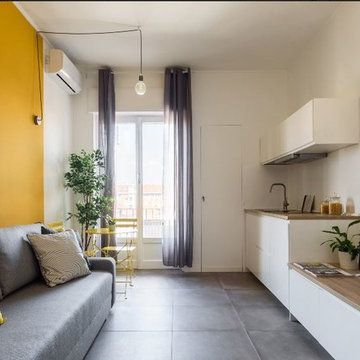
in questo piacevole spazio soggiorno trova posto un piccolo angolo cottura che si sa trasformare in zona tv. il divano letto rende questo spazio utilizzabile anche come seconda camera da letto
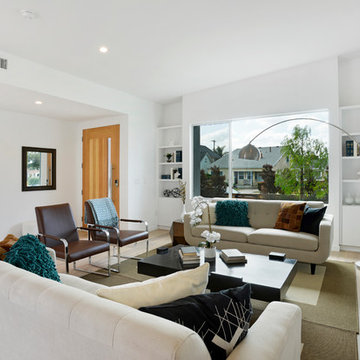
Modern inredning av ett litet allrum med öppen planlösning, med gula väggar, mellanmörkt trägolv, en väggmonterad TV och grått golv
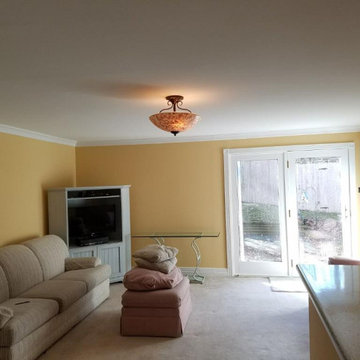
Klassisk inredning av ett stort allrum med öppen planlösning, med gula väggar, heltäckningsmatta, TV i ett hörn och grått golv
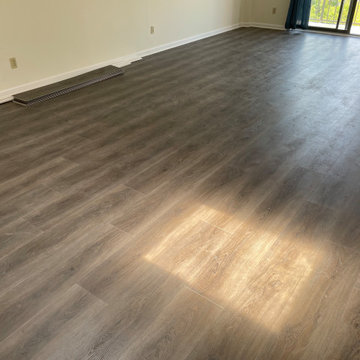
Rustik inredning av ett mellanstort allrum med öppen planlösning, med ett finrum, gula väggar, vinylgolv och grått golv
145 foton på vardagsrum, med gula väggar och grått golv
1