112 foton på vardagsrum, med gula väggar och travertin golv
Sortera efter:
Budget
Sortera efter:Populärt i dag
1 - 20 av 112 foton
Artikel 1 av 3

The clients wanted a “solid, old-world feel”, like an old Mexican hacienda, small yet energy-efficient. They wanted a house that was warm and comfortable, with monastic simplicity; the sense of a house as a haven, a retreat.
The project’s design origins come from a combination of the traditional Mexican hacienda and the regional Northern New Mexican style. Room proportions, sizes and volume were determined by assessing traditional homes of this character. This was combined with a more contemporary geometric clarity of rooms and their interrelationship. The overall intent was to achieve what Mario Botta called “A newness of the old and an archaeology of the new…a sense both of historic continuity and of present day innovation”.

Inredning av ett amerikanskt mellanstort separat vardagsrum, med ett finrum, gula väggar, travertin golv, en standard öppen spis och en spiselkrans i sten
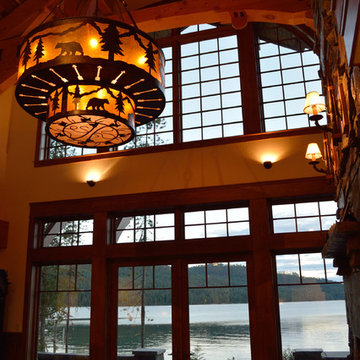
Hendricks Photo.
Idéer för ett stort amerikanskt allrum med öppen planlösning, med gula väggar, travertin golv, en standard öppen spis och en spiselkrans i sten
Idéer för ett stort amerikanskt allrum med öppen planlösning, med gula väggar, travertin golv, en standard öppen spis och en spiselkrans i sten
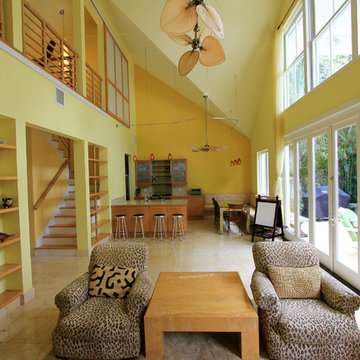
A warm colored double-height great room overlooks the rear swimming pool area. An open living area is furnished with leopard patterned upholstered club chairs. Built-in shelving and railings made of bamboo bring a distinct tropical flavor to the interior. Custom-made wood-framed panels slide to close off and provide privacy for the upstairs loft area.
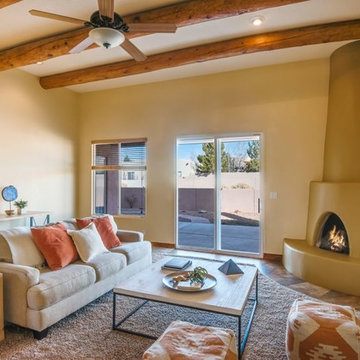
Sotheby's Santa Fe
Idéer för mellanstora amerikanska allrum med öppen planlösning, med gula väggar, travertin golv, en öppen hörnspis, en spiselkrans i gips och brunt golv
Idéer för mellanstora amerikanska allrum med öppen planlösning, med gula väggar, travertin golv, en öppen hörnspis, en spiselkrans i gips och brunt golv
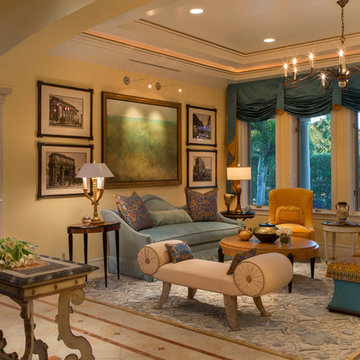
Ed Chappell Photography
Inspiration för stora klassiska separata vardagsrum, med gula väggar, ett finrum och travertin golv
Inspiration för stora klassiska separata vardagsrum, med gula väggar, ett finrum och travertin golv
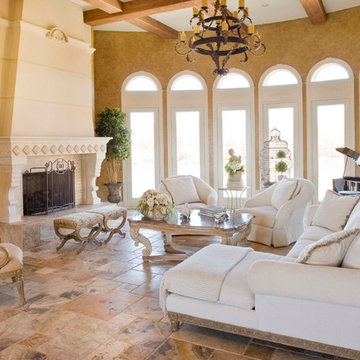
Idéer för stora medelhavsstil allrum med öppen planlösning, med ett finrum, travertin golv, en standard öppen spis, en spiselkrans i sten och gula väggar
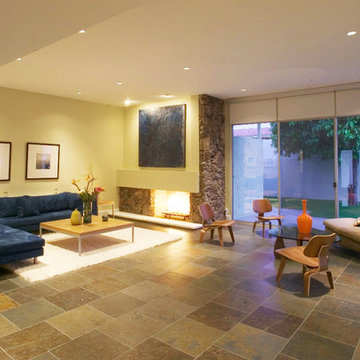
Large living area with original stone fireplace and mid-century furnishings including a blue suede sectional sofa.
Idéer för stora 60 tals allrum med öppen planlösning, med gula väggar, travertin golv, en standard öppen spis och en spiselkrans i sten
Idéer för stora 60 tals allrum med öppen planlösning, med gula väggar, travertin golv, en standard öppen spis och en spiselkrans i sten
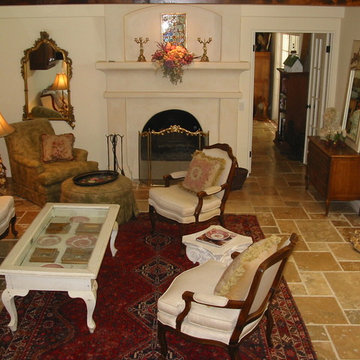
This gorgeous French country style living room was given good bones with Versailles pattern stone floors, a plaster fireplace, a romantic windowseat, and ceiling beams. French antiques, Aubusson pillows, and upholstered pieces bring it all together.
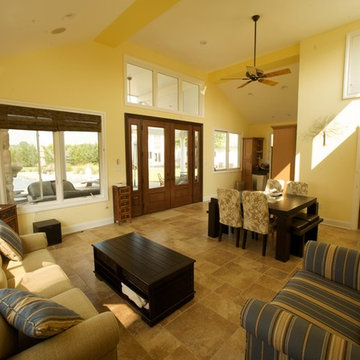
Inspiration för ett mellanstort vintage allrum med öppen planlösning, med gula väggar och travertin golv
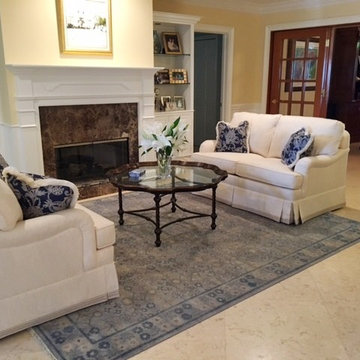
Ethan Allen Paramount Sofas and Khotan Rug
Inspiration för ett litet vintage separat vardagsrum, med gula väggar, travertin golv, en standard öppen spis, en spiselkrans i trä och beiget golv
Inspiration för ett litet vintage separat vardagsrum, med gula väggar, travertin golv, en standard öppen spis, en spiselkrans i trä och beiget golv
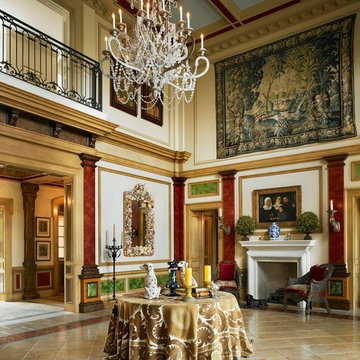
Inspiration för ett mycket stort medelhavsstil separat vardagsrum, med ett finrum, gula väggar, travertin golv, en standard öppen spis, en spiselkrans i gips och beiget golv
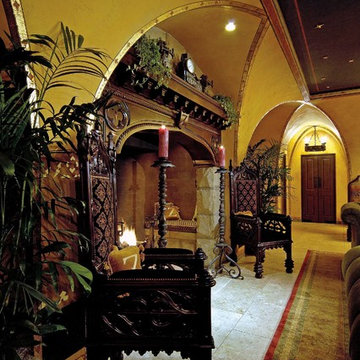
Inredning av ett klassiskt stort allrum med öppen planlösning, med en standard öppen spis, en spiselkrans i trä, ett finrum, gula väggar och travertin golv
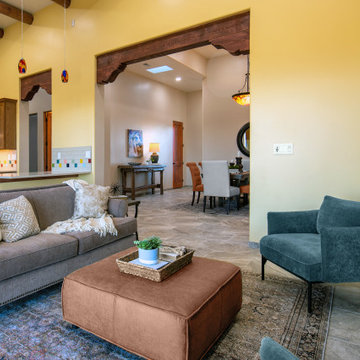
A light-filled, open floor plan that blends the desert outside with the interior, this contemporary home has gorgeous panoramic views. With a dedication to energy-efficiency and renewable resources, ECOterra Design-Build constructs beautiful, environmentally-mindful homes.
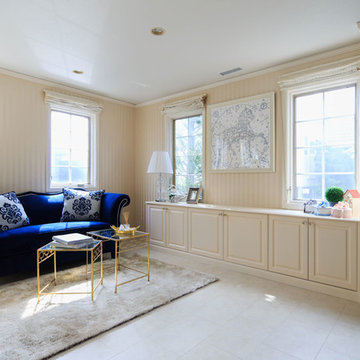
輸入住宅リフォーム Phot by Annie's
電動でテレビが上げ下げできるリビング収納はアニーズオリジナルのオーダーメイド家具です。
普段はテレビを収納できるので、インテリアの雰囲気を壊しません。
Idéer för ett mellanstort klassiskt allrum med öppen planlösning, med gula väggar, travertin golv och ett finrum
Idéer för ett mellanstort klassiskt allrum med öppen planlösning, med gula väggar, travertin golv och ett finrum
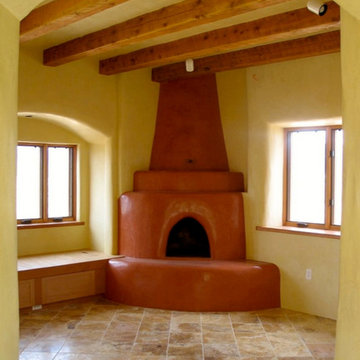
This 2400 sq. ft. home rests at the very beginning of the high mesa just outside of Taos. To the east, the Taos valley is green and verdant fed by rivers and streams that run down from the mountains, and to the west the high sagebrush mesa stretches off to the distant Brazos range.
The house is sited to capture the high mountains to the northeast through the floor to ceiling height corner window off the kitchen/dining room.The main feature of this house is the central Atrium which is an 18 foot adobe octagon topped with a skylight to form an indoor courtyard complete with a fountain. Off of this central space are two offset squares, one to the east and one to the west. The bedrooms and mechanical room are on the west side and the kitchen, dining, living room and an office are on the east side.
The house is a straw bale/adobe hybrid, has custom hand dyed plaster throughout with Talavera Tile in the public spaces and Saltillo Tile in the bedrooms. There is a large kiva fireplace in the living room, and a smaller one occupies a corner in the Master Bedroom. The Master Bathroom is finished in white marble tile. The separate garage is connected to the house with a triangular, arched breezeway with a copper ceiling.
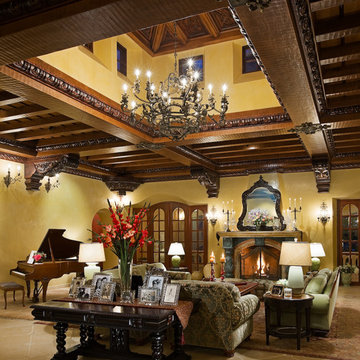
robert reck, heini schneebeli
Medelhavsstil inredning av ett mycket stort vardagsrum, med ett finrum, gula väggar, travertin golv och en standard öppen spis
Medelhavsstil inredning av ett mycket stort vardagsrum, med ett finrum, gula väggar, travertin golv och en standard öppen spis
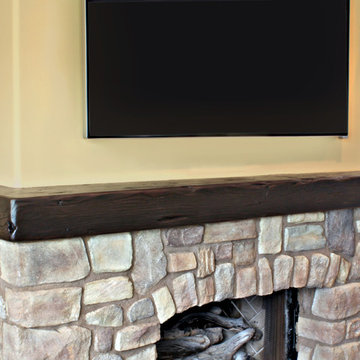
This Reclaimed Beam Mantel is fabricated to wrap around both sides of this rustic stone fireplace.
Inspiration för mellanstora rustika separata vardagsrum, med gula väggar, travertin golv, en standard öppen spis, en spiselkrans i sten och en väggmonterad TV
Inspiration för mellanstora rustika separata vardagsrum, med gula väggar, travertin golv, en standard öppen spis, en spiselkrans i sten och en väggmonterad TV
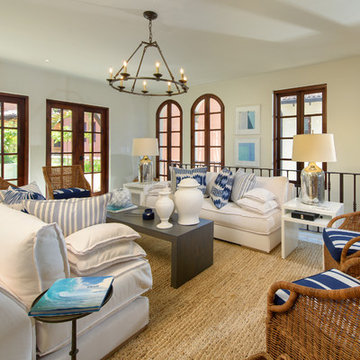
Sean Davis
Inredning av ett exotiskt mellanstort allrum med öppen planlösning, med gula väggar och travertin golv
Inredning av ett exotiskt mellanstort allrum med öppen planlösning, med gula väggar och travertin golv
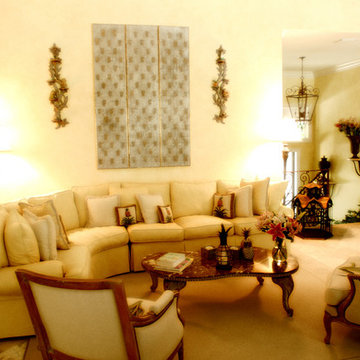
Photography by Bruce Miller
Bild på ett stort eklektiskt allrum med öppen planlösning, med ett finrum, gula väggar och travertin golv
Bild på ett stort eklektiskt allrum med öppen planlösning, med ett finrum, gula väggar och travertin golv
112 foton på vardagsrum, med gula väggar och travertin golv
1