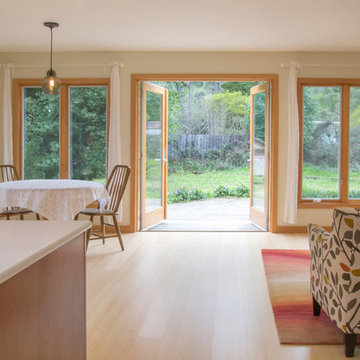2 259 foton på vardagsrum, med gula väggar
Sortera efter:
Budget
Sortera efter:Populärt i dag
121 - 140 av 2 259 foton
Artikel 1 av 3
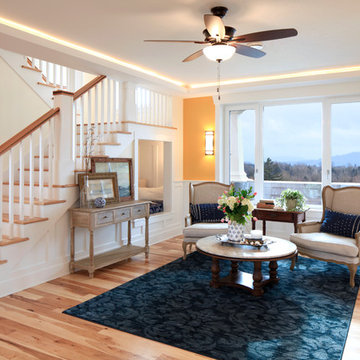
Drawing from Sarah Susanka's Not-So-Big House principles, we designed the living room to be multi-purpose defined by the grand staircase and our "reading cave" alcove. Knotty hickory flooring, craftsman trim and walnut accents gives the home American character.
This home is built to European Passive House standards to drastically reduce our energy use by 70%, then we added solar panels on the garage to become Net-Zero energy use for the year and carbon footprint of Zero for the home. Energy bills for the home are $10.77 per month (the minimum grid connection fee).
Photos: Jen G. Pywell
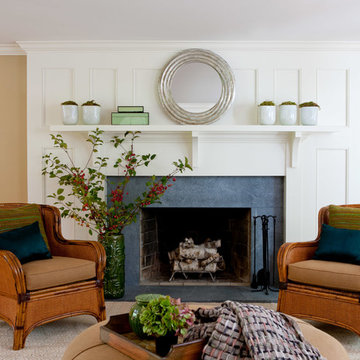
Winter Wainscot
Lincoln, MA
Builder: D.B. Schroeder & Co. Inc.
Cabinetmaker: Walter Lane, LLC
design:
Tim Hess and Jeff Dearing for DSA Architects
Interior Design Collaborator: Tricia Upton Interiors
Photographer: Greg Premru
Photo Stylist: Stephanie Rossi
This project started small, with the clients’ desire to remodel the existing kitchen. When our analysis of the existing conditions revealed the extent to which the house’s many previous additions had failed to enrich each other or unify the whole, the scope of work bloomed to include extensive renovations throughout the first floor. We’ve sought to bring a cohesion and clarity to this already commodious house quite beautifully sited.
Much of the design attention in this project was focused on meetings and overlaps. The autonomy and dignity of individual spaces was restored with the creation and use of interstitial spaces; the spaces between. The doorway between kitchen and dining becomes a display pantry and wet bar, the entry foyer is framed with a narrower opening, and the way to the Living Room is re-shaped with a paneled deep jamb.
The story is recounted in the January / February 2013 edition of New England Home.
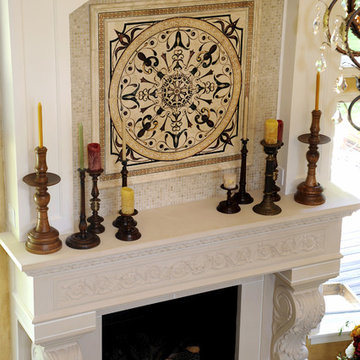
Large elegant chandelier anchors room with double height ceilings and windows.
Bild på ett stort medelhavsstil allrum med öppen planlösning, med mellanmörkt trägolv, en standard öppen spis, ett finrum, en spiselkrans i sten och gula väggar
Bild på ett stort medelhavsstil allrum med öppen planlösning, med mellanmörkt trägolv, en standard öppen spis, ett finrum, en spiselkrans i sten och gula väggar
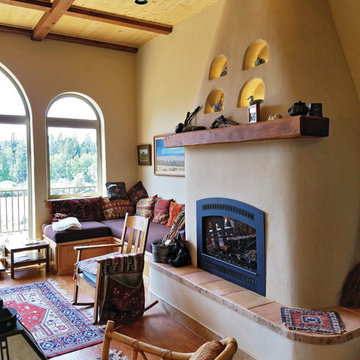
Custom, lighted niches in the fireplace surround hold 4 ceramic birds. The deep banquettes, with a multitude of pillows and storage beneath, are a feature of Turkish homes. Comfortable place to read or take a nap. Photo by V. Wooster.
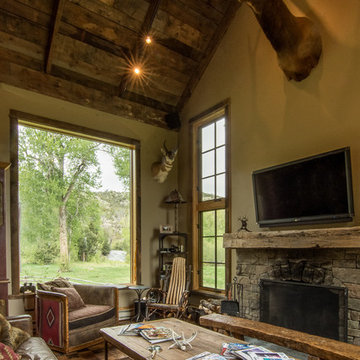
Rustik inredning av ett mellanstort separat vardagsrum, med gula väggar, mellanmörkt trägolv, en standard öppen spis, en spiselkrans i sten, en väggmonterad TV och brunt golv
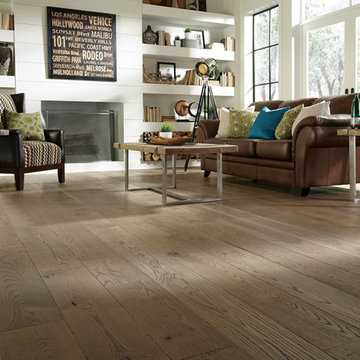
50 tals inredning av ett stort allrum med öppen planlösning, med gula väggar, mellanmörkt trägolv och en dubbelsidig öppen spis
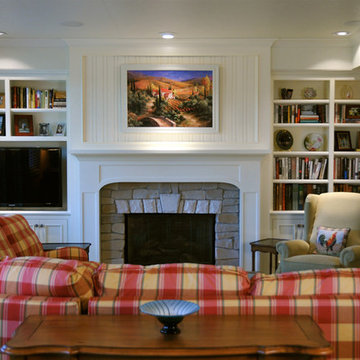
Photographer: Sundown Photography
Foto på ett stort vintage allrum med öppen planlösning, med ett finrum, gula väggar, heltäckningsmatta, en standard öppen spis, en spiselkrans i sten och en inbyggd mediavägg
Foto på ett stort vintage allrum med öppen planlösning, med ett finrum, gula väggar, heltäckningsmatta, en standard öppen spis, en spiselkrans i sten och en inbyggd mediavägg
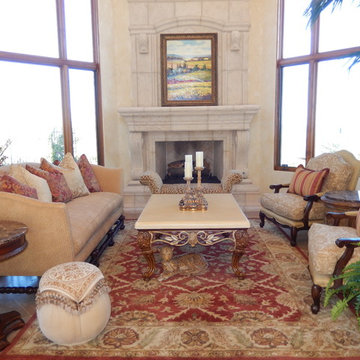
The over sized furniture invites you into the room.
Inspiration för stora klassiska allrum med öppen planlösning, med gula väggar, travertin golv, en standard öppen spis och en spiselkrans i sten
Inspiration för stora klassiska allrum med öppen planlösning, med gula väggar, travertin golv, en standard öppen spis och en spiselkrans i sten
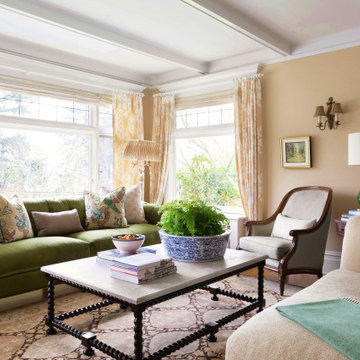
Formal living room with wrap-around windows
Idéer för stora vintage separata vardagsrum, med gula väggar, ljust trägolv, en standard öppen spis, en spiselkrans i trä och brunt golv
Idéer för stora vintage separata vardagsrum, med gula väggar, ljust trägolv, en standard öppen spis, en spiselkrans i trä och brunt golv
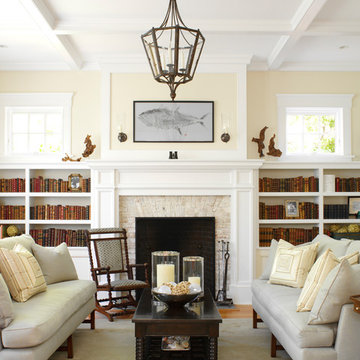
Inspiration för ett mellanstort vintage separat vardagsrum, med ett finrum, gula väggar, en standard öppen spis, en spiselkrans i tegelsten, ljust trägolv och brunt golv
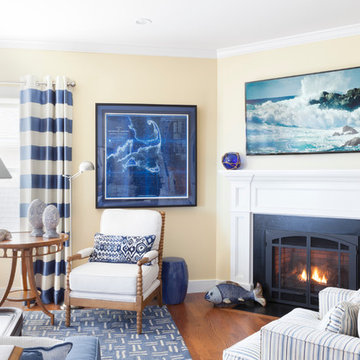
Photo by Yorgos Efthymiadis Photography
Exempel på ett mellanstort maritimt allrum med öppen planlösning, med ett finrum, gula väggar, mellanmörkt trägolv, en öppen hörnspis, en spiselkrans i trä och brunt golv
Exempel på ett mellanstort maritimt allrum med öppen planlösning, med ett finrum, gula väggar, mellanmörkt trägolv, en öppen hörnspis, en spiselkrans i trä och brunt golv
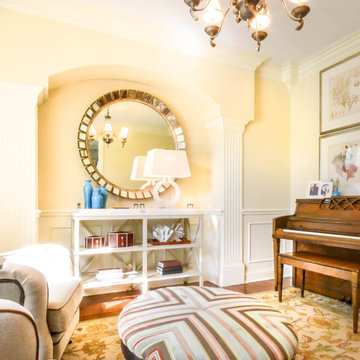
Studio Home Interiors // Columbia, MO
Modern inredning av ett stort separat vardagsrum, med ett musikrum, gula väggar och mellanmörkt trägolv
Modern inredning av ett stort separat vardagsrum, med ett musikrum, gula väggar och mellanmörkt trägolv
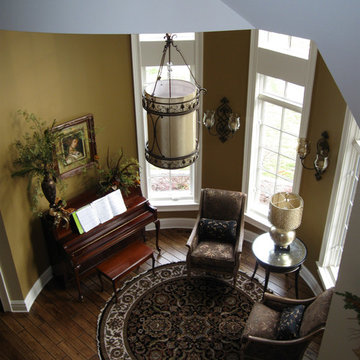
The parlor turret as seen from the second floor balcony. The use of a "parlor" space eliminates the outdated "living room." The piano rests against the wall with a subtle vine mural painted behind it, which reaches up to the windows. The amount of natural light provided by the towering windows helps cut back on the use of electricity throughout the day. The hardwood flooring is a stained hickory.
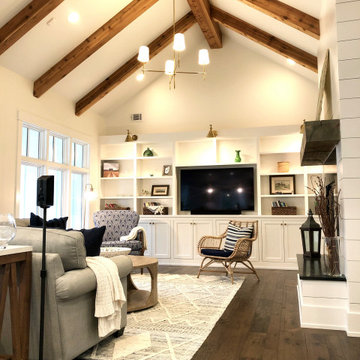
Casita Hickory – The Monterey Hardwood Collection was designed with a historical, European influence making it simply savvy & perfect for today’s trends. This collection captures the beauty of nature, developed using tomorrow’s technology to create a new demand for random width planks.

Idéer för att renovera ett stort vintage separat vardagsrum, med ett finrum, gula väggar, mellanmörkt trägolv, en standard öppen spis, en spiselkrans i sten, en dold TV och brunt golv
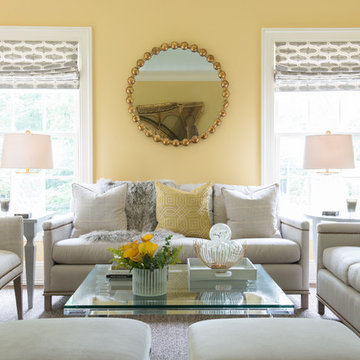
Jane Beiles
Modern inredning av ett mellanstort separat vardagsrum, med gula väggar och mellanmörkt trägolv
Modern inredning av ett mellanstort separat vardagsrum, med gula väggar och mellanmörkt trägolv
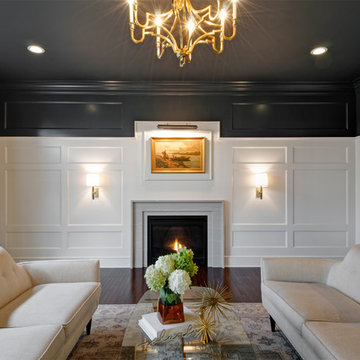
Living Room with hard wood floors, white wainscoting, gold accents, dark ceiling, white walls
Idéer för mellanstora vintage allrum med öppen planlösning, med ett finrum, gula väggar, mörkt trägolv, en standard öppen spis, en spiselkrans i sten och brunt golv
Idéer för mellanstora vintage allrum med öppen planlösning, med ett finrum, gula väggar, mörkt trägolv, en standard öppen spis, en spiselkrans i sten och brunt golv
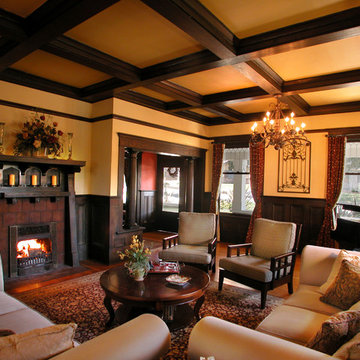
Life Wishes Photography.
Amerikansk inredning av ett mellanstort separat vardagsrum, med gula väggar, mörkt trägolv, en standard öppen spis, en spiselkrans i trä och brunt golv
Amerikansk inredning av ett mellanstort separat vardagsrum, med gula väggar, mörkt trägolv, en standard öppen spis, en spiselkrans i trä och brunt golv

We were hired to select all new fabric, space planning, lighting, and paint colors in this three-story home. Our client decided to do a remodel and to install an elevator to be able to reach all three levels in their forever home located in Redondo Beach, CA.
We selected close to 200 yards of fabric to tell a story and installed all new window coverings, and reupholstered all the existing furniture. We mixed colors and textures to create our traditional Asian theme.
We installed all new LED lighting on the first and second floor with either tracks or sconces. We installed two chandeliers, one in the first room you see as you enter the home and the statement fixture in the dining room reminds me of a cherry blossom.
We did a lot of spaces planning and created a hidden office in the family room housed behind bypass barn doors. We created a seating area in the bedroom and a conversation area in the downstairs.
I loved working with our client. She knew what she wanted and was very easy to work with. We both expanded each other's horizons.
Tom Queally Photography
2 259 foton på vardagsrum, med gula väggar
7
