34 foton på vardagsrum, med gula väggar
Sortera efter:
Budget
Sortera efter:Populärt i dag
21 - 34 av 34 foton
Artikel 1 av 3
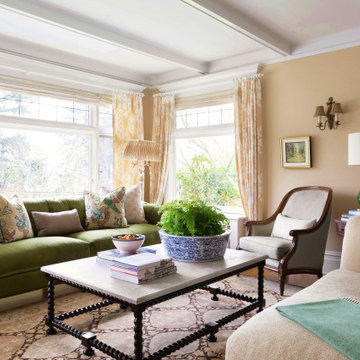
Formal living room with wrap-around windows
Idéer för stora vintage separata vardagsrum, med gula väggar, ljust trägolv, en standard öppen spis, en spiselkrans i trä och brunt golv
Idéer för stora vintage separata vardagsrum, med gula väggar, ljust trägolv, en standard öppen spis, en spiselkrans i trä och brunt golv

Idéer för att renovera ett stort vintage separat vardagsrum, med ett finrum, gula väggar, mellanmörkt trägolv, en standard öppen spis, en spiselkrans i sten, en dold TV och brunt golv
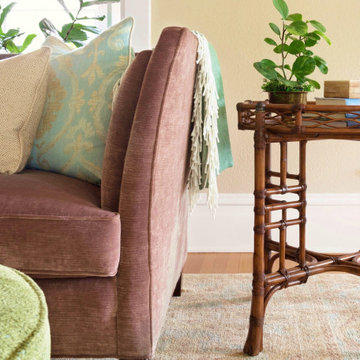
Shelter-arm sofa in Traditional-style living room
Exempel på ett mellanstort klassiskt separat vardagsrum, med ett finrum, gula väggar, ljust trägolv, en standard öppen spis och en spiselkrans i trä
Exempel på ett mellanstort klassiskt separat vardagsrum, med ett finrum, gula väggar, ljust trägolv, en standard öppen spis och en spiselkrans i trä
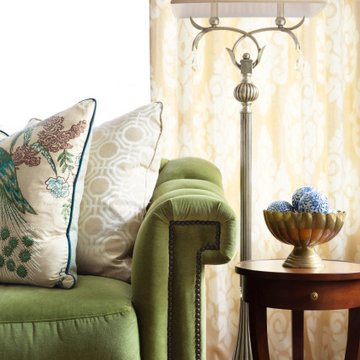
Formal living space with green tufted-back sofa.
Idéer för att renovera ett mellanstort vintage separat vardagsrum, med ett finrum, gula väggar, ljust trägolv, en standard öppen spis och en spiselkrans i trä
Idéer för att renovera ett mellanstort vintage separat vardagsrum, med ett finrum, gula väggar, ljust trägolv, en standard öppen spis och en spiselkrans i trä
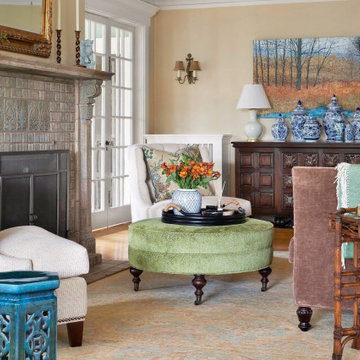
Fireside nook in large, Traditional-Style, formal living room.
Idéer för mellanstora vintage separata vardagsrum, med ett finrum, gula väggar, ljust trägolv, en standard öppen spis och en spiselkrans i trä
Idéer för mellanstora vintage separata vardagsrum, med ett finrum, gula väggar, ljust trägolv, en standard öppen spis och en spiselkrans i trä
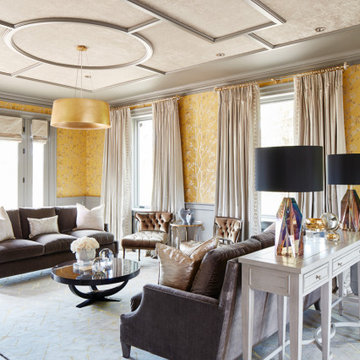
This estate is a transitional home that blends traditional architectural elements with clean-lined furniture and modern finishes. The fine balance of curved and straight lines results in an uncomplicated design that is both comfortable and relaxing while still sophisticated and refined. The red-brick exterior façade showcases windows that assure plenty of light. Once inside, the foyer features a hexagonal wood pattern with marble inlays and brass borders which opens into a bright and spacious interior with sumptuous living spaces. The neutral silvery grey base colour palette is wonderfully punctuated by variations of bold blue, from powder to robin’s egg, marine and royal. The anything but understated kitchen makes a whimsical impression, featuring marble counters and backsplashes, cherry blossom mosaic tiling, powder blue custom cabinetry and metallic finishes of silver, brass, copper and rose gold. The opulent first-floor powder room with gold-tiled mosaic mural is a visual feast.
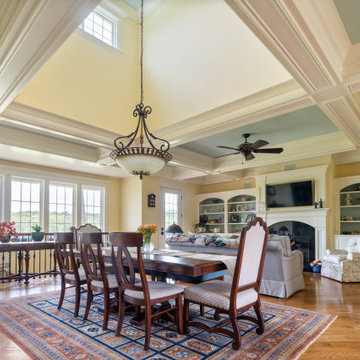
Large family and dining area.
Bild på ett stort allrum med öppen planlösning, med gula väggar, mellanmörkt trägolv, en standard öppen spis, en spiselkrans i trä, en väggmonterad TV och brunt golv
Bild på ett stort allrum med öppen planlösning, med gula väggar, mellanmörkt trägolv, en standard öppen spis, en spiselkrans i trä, en väggmonterad TV och brunt golv
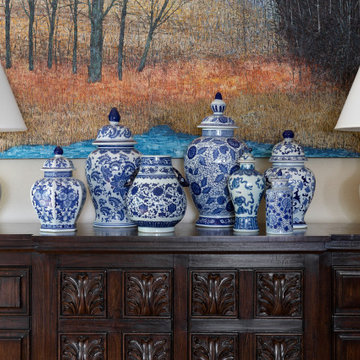
Sideboard with ginger jar collection in Traditional-style living room
Idéer för ett mellanstort klassiskt separat vardagsrum, med ett finrum, gula väggar, ljust trägolv, en standard öppen spis och en spiselkrans i trä
Idéer för ett mellanstort klassiskt separat vardagsrum, med ett finrum, gula väggar, ljust trägolv, en standard öppen spis och en spiselkrans i trä
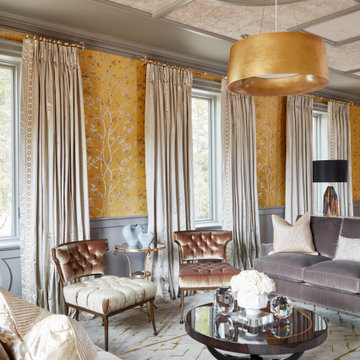
This estate is a transitional home that blends traditional architectural elements with clean-lined furniture and modern finishes. The fine balance of curved and straight lines results in an uncomplicated design that is both comfortable and relaxing while still sophisticated and refined. The red-brick exterior façade showcases windows that assure plenty of light. Once inside, the foyer features a hexagonal wood pattern with marble inlays and brass borders which opens into a bright and spacious interior with sumptuous living spaces. The neutral silvery grey base colour palette is wonderfully punctuated by variations of bold blue, from powder to robin’s egg, marine and royal. The anything but understated kitchen makes a whimsical impression, featuring marble counters and backsplashes, cherry blossom mosaic tiling, powder blue custom cabinetry and metallic finishes of silver, brass, copper and rose gold. The opulent first-floor powder room with gold-tiled mosaic mural is a visual feast.
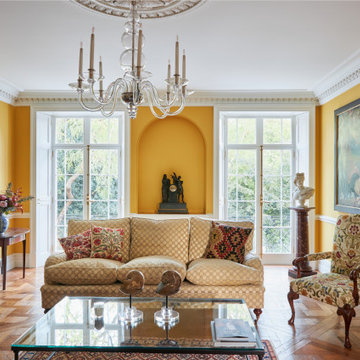
Inredning av ett klassiskt separat vardagsrum, med ett finrum, gula väggar, mellanmörkt trägolv, en standard öppen spis, en spiselkrans i sten, en dold TV och brunt golv
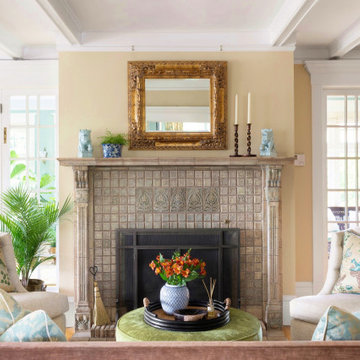
Fireside nook in large, Traditional-Style, formal living room.
Bild på ett mellanstort vintage separat vardagsrum, med ett finrum, gula väggar, ljust trägolv, en standard öppen spis och en spiselkrans i trä
Bild på ett mellanstort vintage separat vardagsrum, med ett finrum, gula väggar, ljust trägolv, en standard öppen spis och en spiselkrans i trä
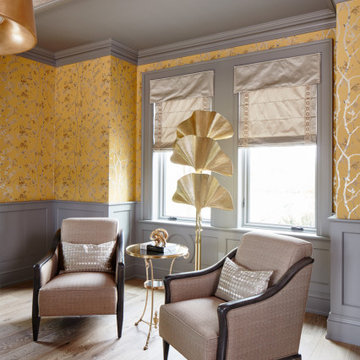
This estate is a transitional home that blends traditional architectural elements with clean-lined furniture and modern finishes. The fine balance of curved and straight lines results in an uncomplicated design that is both comfortable and relaxing while still sophisticated and refined. The red-brick exterior façade showcases windows that assure plenty of light. Once inside, the foyer features a hexagonal wood pattern with marble inlays and brass borders which opens into a bright and spacious interior with sumptuous living spaces. The neutral silvery grey base colour palette is wonderfully punctuated by variations of bold blue, from powder to robin’s egg, marine and royal. The anything but understated kitchen makes a whimsical impression, featuring marble counters and backsplashes, cherry blossom mosaic tiling, powder blue custom cabinetry and metallic finishes of silver, brass, copper and rose gold. The opulent first-floor powder room with gold-tiled mosaic mural is a visual feast.
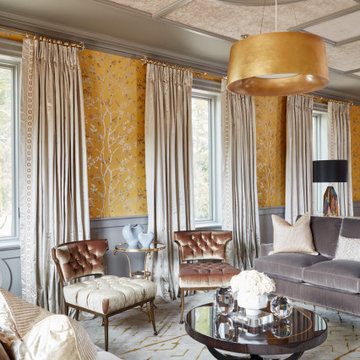
This estate is a transitional home that blends traditional architectural elements with clean-lined furniture and modern finishes. The fine balance of curved and straight lines results in an uncomplicated design that is both comfortable and relaxing while still sophisticated and refined. The red-brick exterior façade showcases windows that assure plenty of light. Once inside, the foyer features a hexagonal wood pattern with marble inlays and brass borders which opens into a bright and spacious interior with sumptuous living spaces. The neutral silvery grey base colour palette is wonderfully punctuated by variations of bold blue, from powder to robin’s egg, marine and royal. The anything but understated kitchen makes a whimsical impression, featuring marble counters and backsplashes, cherry blossom mosaic tiling, powder blue custom cabinetry and metallic finishes of silver, brass, copper and rose gold. The opulent first-floor powder room with gold-tiled mosaic mural is a visual feast.
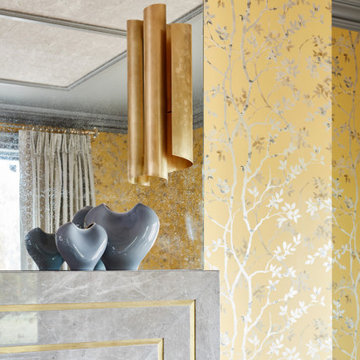
This estate is a transitional home that blends traditional architectural elements with clean-lined furniture and modern finishes. The fine balance of curved and straight lines results in an uncomplicated design that is both comfortable and relaxing while still sophisticated and refined. The red-brick exterior façade showcases windows that assure plenty of light. Once inside, the foyer features a hexagonal wood pattern with marble inlays and brass borders which opens into a bright and spacious interior with sumptuous living spaces. The neutral silvery grey base colour palette is wonderfully punctuated by variations of bold blue, from powder to robin’s egg, marine and royal. The anything but understated kitchen makes a whimsical impression, featuring marble counters and backsplashes, cherry blossom mosaic tiling, powder blue custom cabinetry and metallic finishes of silver, brass, copper and rose gold. The opulent first-floor powder room with gold-tiled mosaic mural is a visual feast.
34 foton på vardagsrum, med gula väggar
2