307 foton på vardagsrum, med gula väggar
Sortera efter:
Budget
Sortera efter:Populärt i dag
1 - 20 av 307 foton
Artikel 1 av 3

Inspiration för ett mellanstort vintage separat vardagsrum, med ett finrum, gula väggar, ljust trägolv, en standard öppen spis och en spiselkrans i trä
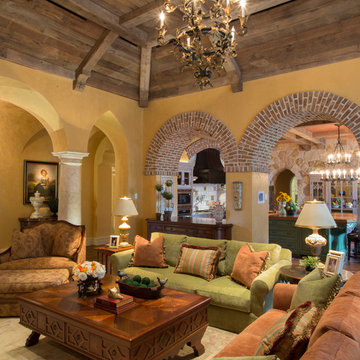
Bild på ett mellanstort medelhavsstil separat vardagsrum, med gula väggar, ett finrum och mellanmörkt trägolv
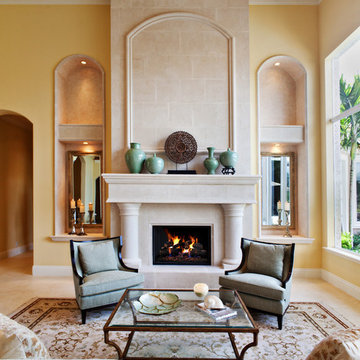
Photography by Ron Rosenzweig
Inredning av ett medelhavsstil vardagsrum, med gula väggar
Inredning av ett medelhavsstil vardagsrum, med gula väggar

The freestanding, circular Ortal fireplace is the show-stopper in this mountain living room. With both industrial and English heritage plaid accents, the room is warm and inviting for guests in this multi-generational home.
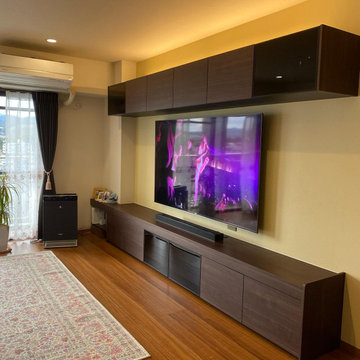
収納力と意匠にこだわり、お客様が望む間接照明を取り付けました。
調光ができるので、夜はほんわりとした明かりの下でくつろげる空間になりました。
Foto på ett mellanstort vardagsrum, med gula väggar, plywoodgolv, en väggmonterad TV och brunt golv
Foto på ett mellanstort vardagsrum, med gula väggar, plywoodgolv, en väggmonterad TV och brunt golv

Idéer för att renovera ett litet vintage allrum med öppen planlösning, med gula väggar, ljust trägolv och en inbyggd mediavägg

Современный дизайн интерьера гостиной, контрастные цвета, скандинавский стиль. Сочетание белого, черного и желтого. Желтые панели, серый диван.
Inspiration för små nordiska vardagsrum, med gula väggar, beiget golv och laminatgolv
Inspiration för små nordiska vardagsrum, med gula väggar, beiget golv och laminatgolv

Living space is a convergence of color and eclectic modern furnishings - Architect: HAUS | Architecture For Modern Lifestyles - Builder: WERK | Building Modern - Photo: HAUS

This custom home, sitting above the City within the hills of Corvallis, was carefully crafted with attention to the smallest detail. The homeowners came to us with a vision of their dream home, and it was all hands on deck between the G. Christianson team and our Subcontractors to create this masterpiece! Each room has a theme that is unique and complementary to the essence of the home, highlighted in the Swamp Bathroom and the Dogwood Bathroom. The home features a thoughtful mix of materials, using stained glass, tile, art, wood, and color to create an ambiance that welcomes both the owners and visitors with warmth. This home is perfect for these homeowners, and fits right in with the nature surrounding the home!

Ochre plaster fireplace design with stone mosaic tile mantle and hearth. Exposed wood beams and wood ceiling treatment for a warm look.
Amerikansk inredning av ett vardagsrum, med gula väggar, betonggolv, en öppen hörnspis, en spiselkrans i trä och grått golv
Amerikansk inredning av ett vardagsrum, med gula väggar, betonggolv, en öppen hörnspis, en spiselkrans i trä och grått golv

We helped conceptualize then build a waterfront home on a fabulous lot, with the goal to maximize the indoor/outdoor connection. Enormous code-compliant glass walls grant uninterrupted vistas, plus we supplement light and views with hurricane-strength transoms above the glass walls. Both functional and decorative pools are constructed on home’s three sides. The pool’s edges run under the home’s perimeter, and from most angles, the residence appears to be floating.
From the front yard, can see into the living room, through the house, to the water/inlet behind it!

Idéer för att renovera ett stort funkis allrum med öppen planlösning, med gula väggar, klinkergolv i keramik, en öppen vedspis, en spiselkrans i metall, en fristående TV och vitt golv
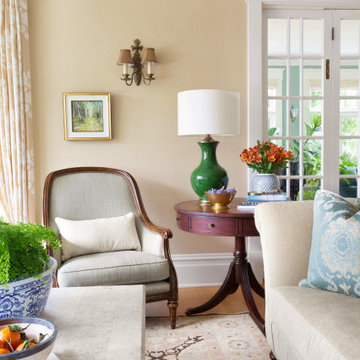
Formal living space with traditional furnishings
Klassisk inredning av ett mellanstort separat vardagsrum, med ett finrum, gula väggar, ljust trägolv, en standard öppen spis och en spiselkrans i trä
Klassisk inredning av ett mellanstort separat vardagsrum, med ett finrum, gula väggar, ljust trägolv, en standard öppen spis och en spiselkrans i trä

Inspiration för ett stort vintage separat vardagsrum, med ett finrum, gula väggar, mellanmörkt trägolv, en standard öppen spis, en spiselkrans i sten, en dold TV och brunt golv

What’s your sign? No matter the zodiac this room will provide an opportunity for self reflection and relaxation. Once you have come to terms with the past you can begin to frame your future by using the gallery wall. However, keep an eye on the clocks because you shouldn’t waste time on things you can’t change. The number one rule of a living room is to live!
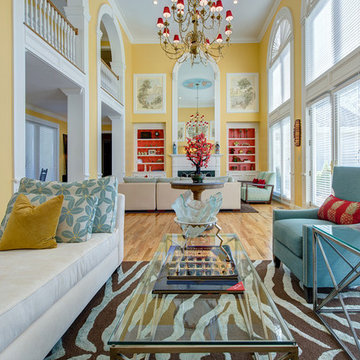
Matt Harrer Photography
for S&K Interiors
Inspiration för ett stort funkis allrum med öppen planlösning, med gula väggar, ljust trägolv, en standard öppen spis och brunt golv
Inspiration för ett stort funkis allrum med öppen planlösning, med gula väggar, ljust trägolv, en standard öppen spis och brunt golv

This bright East Lansing kitchen remodel features Medallion Silverline cabinetry in blue and white for a vibrant two-tone design. White upper cabinetry blends smoothly into a hand crafted white subway tile backsplash and Aria Stone white quartz countertop, which contrasts with the navy blue base cabinets. An Eclipse stainless steel undermount sink pairs with a sleek single lever faucet. Stainless steel appliances feature throughout the kitchen including a stainless wall mount chimney hood. Custom hand blown glass pendant lights over the island are a stylish accent and island barstools create seating for casual dining. The open plan design includes a backsplash tile feature that is mirrored in the fireplace surround in the adjacent living area.
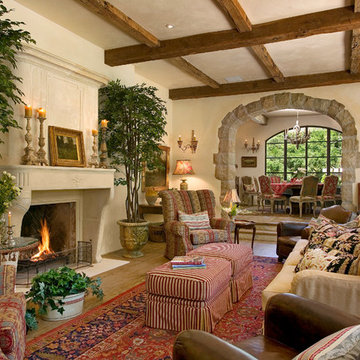
Living room, fireplace, and three-radius archway.
Idéer för att renovera ett mycket stort separat vardagsrum, med gula väggar, mellanmörkt trägolv och en standard öppen spis
Idéer för att renovera ett mycket stort separat vardagsrum, med gula väggar, mellanmörkt trägolv och en standard öppen spis

Brazilian Teak Smooth 3 1/4" wide solid hardwood, featuring varying golden-brown tones and a smooth finish
Constructed of solid Brazilian Teak, otherwise known as Cumaru, with a Janka Hardness Rating of 3540 (one of the hardest woods in the industry), expertly kiln dried and sealed to achieve equilibrium moisture content, and pre-finished with 9 coats of UV Cured Polyurethane for wear protection and scratch resistance
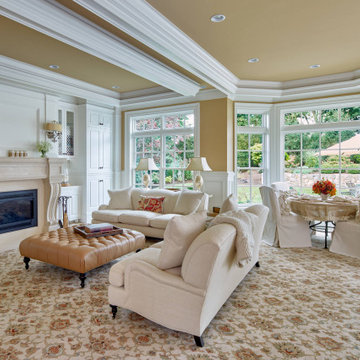
Foto på ett vintage allrum med öppen planlösning, med gula väggar, heltäckningsmatta, en standard öppen spis och beiget golv
307 foton på vardagsrum, med gula väggar
1