164 foton på vardagsrum, med gult golv
Sortera efter:
Budget
Sortera efter:Populärt i dag
121 - 140 av 164 foton
Artikel 1 av 3
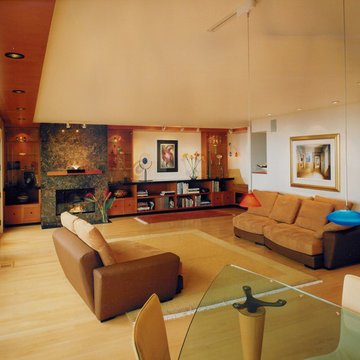
main living space showing custom designed built in cabinets and fireplace
Idéer för att renovera ett mellanstort funkis allrum med öppen planlösning, med vita väggar, ljust trägolv, en standard öppen spis, en spiselkrans i sten, ett bibliotek och gult golv
Idéer för att renovera ett mellanstort funkis allrum med öppen planlösning, med vita väggar, ljust trägolv, en standard öppen spis, en spiselkrans i sten, ett bibliotek och gult golv
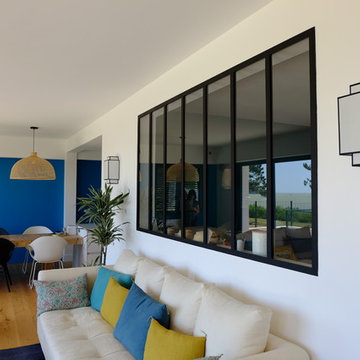
charlotte cittadini
Idéer för mellanstora funkis allrum med öppen planlösning, med blå väggar, laminatgolv och gult golv
Idéer för mellanstora funkis allrum med öppen planlösning, med blå väggar, laminatgolv och gult golv
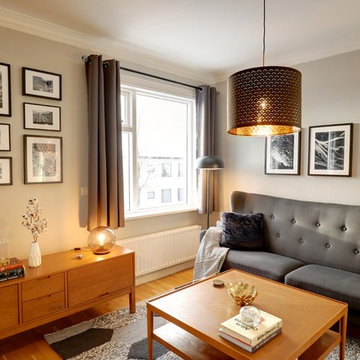
Built in 1930, this three story building in the center of Reykjavik is the home away from home for our clients.
The new home design is rooted in the Scandinavian Style, with a variety of textures, gray tones and a pop of color in the art work and accessories. The living room, bedroom and eating area speak together impeccably, with very clear definition of spaces and functionality.
Photography by Leszek Nowakowski
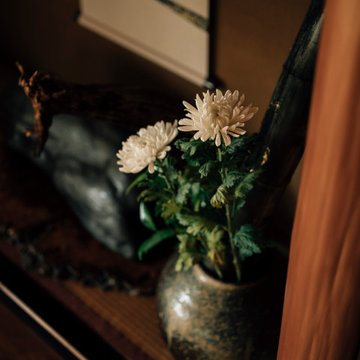
You enter a spacious, bright room, the center of which is divided by a byobu, a light Japanese screen. The owner explains that the hall is multifunctional: on one side is his office with artwork and a niche for calligraphy tools; on the other is the living room where guests are received. And if they stay overnight, a couple of comfortable futons, traditional Japanese mattresses, are laid out here.
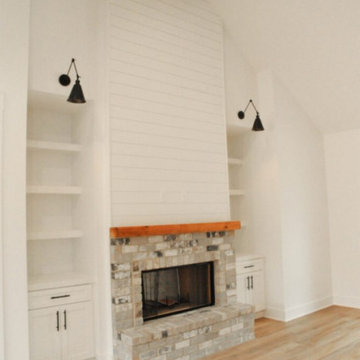
Inspiration för moderna allrum med öppen planlösning, med ett bibliotek, vita väggar, vinylgolv, en standard öppen spis, en spiselkrans i tegelsten och gult golv
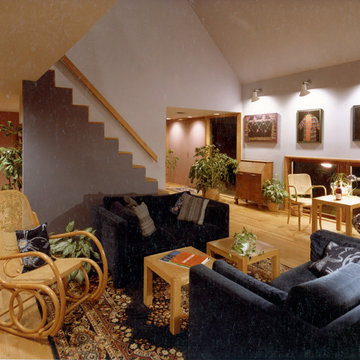
Maris/Semel
Foto på ett mellanstort funkis loftrum, med blå väggar, ljust trägolv och gult golv
Foto på ett mellanstort funkis loftrum, med blå väggar, ljust trägolv och gult golv
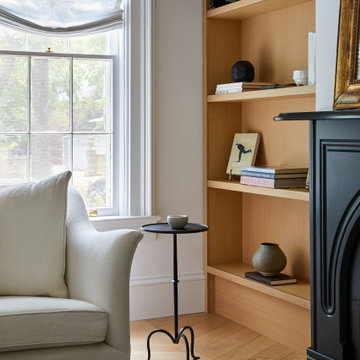
The modern millwork in the living room contrasts with the traditional trim of the space. The herringbone oak flooring is new, as is the cast iron fireplace surround.
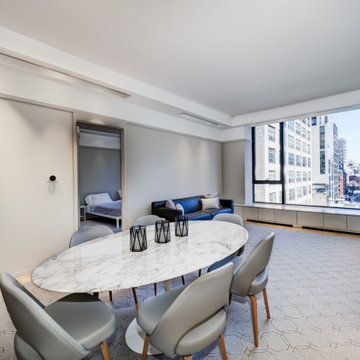
This Hudson Square 3 Bedroom/2.5 Bath was built new in 2006 and was in dire need of an uplift. The project included new solid maple flooring, new kitchen, bathrooms, built-in's, custom lighting, and custom mill work storage built-ins and vanities throughout.
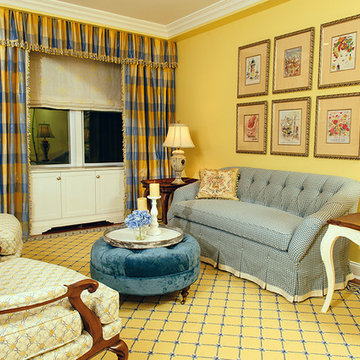
Photos by InfocusNYC Photography Design by Decorative Connections http://decorativeconnections.com/projects.html
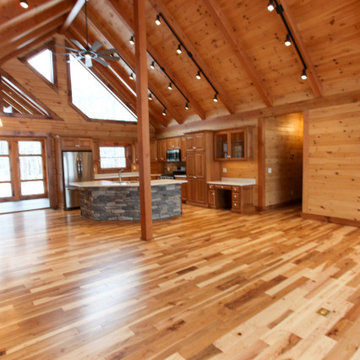
Inredning av ett rustikt allrum med öppen planlösning, med ljust trägolv, en standard öppen spis och gult golv

This custom cottage designed and built by Aaron Bollman is nestled in the Saugerties, NY. Situated in virgin forest at the foot of the Catskill mountains overlooking a babling brook, this hand crafted home both charms and relaxes the senses.

Complete overhaul of the common area in this wonderful Arcadia home.
The living room, dining room and kitchen were redone.
The direction was to obtain a contemporary look but to preserve the warmth of a ranch home.
The perfect combination of modern colors such as grays and whites blend and work perfectly together with the abundant amount of wood tones in this design.
The open kitchen is separated from the dining area with a large 10' peninsula with a waterfall finish detail.
Notice the 3 different cabinet colors, the white of the upper cabinets, the Ash gray for the base cabinets and the magnificent olive of the peninsula are proof that you don't have to be afraid of using more than 1 color in your kitchen cabinets.
The kitchen layout includes a secondary sink and a secondary dishwasher! For the busy life style of a modern family.
The fireplace was completely redone with classic materials but in a contemporary layout.
Notice the porcelain slab material on the hearth of the fireplace, the subway tile layout is a modern aligned pattern and the comfortable sitting nook on the side facing the large windows so you can enjoy a good book with a bright view.
The bamboo flooring is continues throughout the house for a combining effect, tying together all the different spaces of the house.
All the finish details and hardware are honed gold finish, gold tones compliment the wooden materials perfectly.

Complete overhaul of the common area in this wonderful Arcadia home.
The living room, dining room and kitchen were redone.
The direction was to obtain a contemporary look but to preserve the warmth of a ranch home.
The perfect combination of modern colors such as grays and whites blend and work perfectly together with the abundant amount of wood tones in this design.
The open kitchen is separated from the dining area with a large 10' peninsula with a waterfall finish detail.
Notice the 3 different cabinet colors, the white of the upper cabinets, the Ash gray for the base cabinets and the magnificent olive of the peninsula are proof that you don't have to be afraid of using more than 1 color in your kitchen cabinets.
The kitchen layout includes a secondary sink and a secondary dishwasher! For the busy life style of a modern family.
The fireplace was completely redone with classic materials but in a contemporary layout.
Notice the porcelain slab material on the hearth of the fireplace, the subway tile layout is a modern aligned pattern and the comfortable sitting nook on the side facing the large windows so you can enjoy a good book with a bright view.
The bamboo flooring is continues throughout the house for a combining effect, tying together all the different spaces of the house.
All the finish details and hardware are honed gold finish, gold tones compliment the wooden materials perfectly.
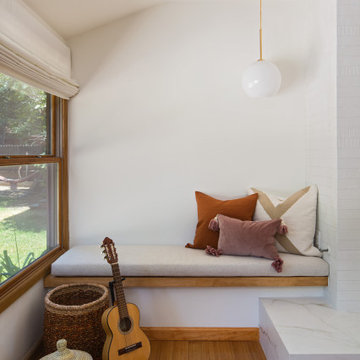
Complete overhaul of the common area in this wonderful Arcadia home.
The living room, dining room and kitchen were redone.
The direction was to obtain a contemporary look but to preserve the warmth of a ranch home.
The perfect combination of modern colors such as grays and whites blend and work perfectly together with the abundant amount of wood tones in this design.
The open kitchen is separated from the dining area with a large 10' peninsula with a waterfall finish detail.
Notice the 3 different cabinet colors, the white of the upper cabinets, the Ash gray for the base cabinets and the magnificent olive of the peninsula are proof that you don't have to be afraid of using more than 1 color in your kitchen cabinets.
The kitchen layout includes a secondary sink and a secondary dishwasher! For the busy life style of a modern family.
The fireplace was completely redone with classic materials but in a contemporary layout.
Notice the porcelain slab material on the hearth of the fireplace, the subway tile layout is a modern aligned pattern and the comfortable sitting nook on the side facing the large windows so you can enjoy a good book with a bright view.
The bamboo flooring is continues throughout the house for a combining effect, tying together all the different spaces of the house.
All the finish details and hardware are honed gold finish, gold tones compliment the wooden materials perfectly.
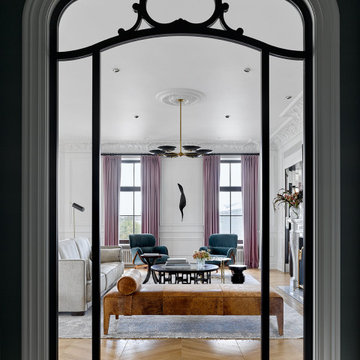
Bild på ett stort funkis separat vardagsrum, med ett finrum, vita väggar, ljust trägolv, en standard öppen spis, en spiselkrans i sten och gult golv

Complete overhaul of the common area in this wonderful Arcadia home.
The living room, dining room and kitchen were redone.
The direction was to obtain a contemporary look but to preserve the warmth of a ranch home.
The perfect combination of modern colors such as grays and whites blend and work perfectly together with the abundant amount of wood tones in this design.
The open kitchen is separated from the dining area with a large 10' peninsula with a waterfall finish detail.
Notice the 3 different cabinet colors, the white of the upper cabinets, the Ash gray for the base cabinets and the magnificent olive of the peninsula are proof that you don't have to be afraid of using more than 1 color in your kitchen cabinets.
The kitchen layout includes a secondary sink and a secondary dishwasher! For the busy life style of a modern family.
The fireplace was completely redone with classic materials but in a contemporary layout.
Notice the porcelain slab material on the hearth of the fireplace, the subway tile layout is a modern aligned pattern and the comfortable sitting nook on the side facing the large windows so you can enjoy a good book with a bright view.
The bamboo flooring is continues throughout the house for a combining effect, tying together all the different spaces of the house.
All the finish details and hardware are honed gold finish, gold tones compliment the wooden materials perfectly.
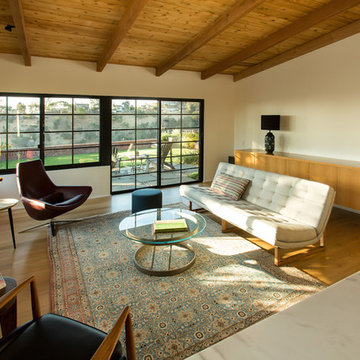
Living Room with access to rear yard lawn. "Griffin" sofa by Lawson-Fenning, "Metropolitan" Chair by B&B Italia, Pace International cocktail table, Campo Accent table from Currey & Company and "Seal Chair" by Ib Kofod-Larsen . Photo by Clark Dugger. Furnishings by Susan Deneau Interior Design

Complete overhaul of the common area in this wonderful Arcadia home.
The living room, dining room and kitchen were redone.
The direction was to obtain a contemporary look but to preserve the warmth of a ranch home.
The perfect combination of modern colors such as grays and whites blend and work perfectly together with the abundant amount of wood tones in this design.
The open kitchen is separated from the dining area with a large 10' peninsula with a waterfall finish detail.
Notice the 3 different cabinet colors, the white of the upper cabinets, the Ash gray for the base cabinets and the magnificent olive of the peninsula are proof that you don't have to be afraid of using more than 1 color in your kitchen cabinets.
The kitchen layout includes a secondary sink and a secondary dishwasher! For the busy life style of a modern family.
The fireplace was completely redone with classic materials but in a contemporary layout.
Notice the porcelain slab material on the hearth of the fireplace, the subway tile layout is a modern aligned pattern and the comfortable sitting nook on the side facing the large windows so you can enjoy a good book with a bright view.
The bamboo flooring is continues throughout the house for a combining effect, tying together all the different spaces of the house.
All the finish details and hardware are honed gold finish, gold tones compliment the wooden materials perfectly.
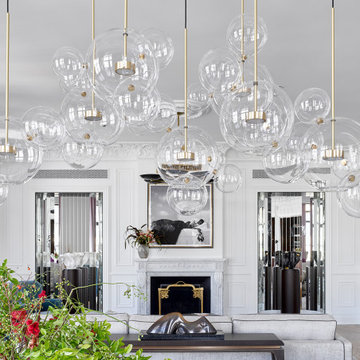
Idéer för ett stort modernt separat vardagsrum, med ett finrum, vita väggar, ljust trägolv, en standard öppen spis, en spiselkrans i sten och gult golv
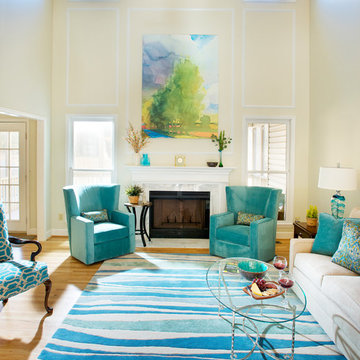
The quarter-round windows were floating up near the ceiling of this 2-story living room - with the addition of picture molding, they've been tied to the lower windows. The large artwork is framed by the center molding, creating a real focal point (along with the rug) in this living room
164 foton på vardagsrum, med gult golv
7