6 499 foton på vardagsrum, med heltäckningsmatta och en spiselkrans i sten
Sortera efter:
Budget
Sortera efter:Populärt i dag
61 - 80 av 6 499 foton
Artikel 1 av 3
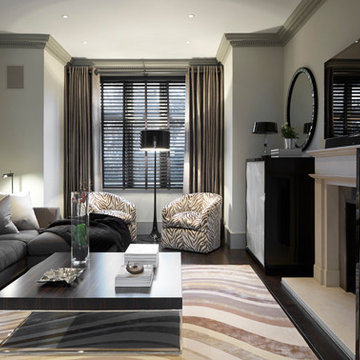
Photo's taken by Tim Mercer
Idéer för att renovera ett mellanstort funkis allrum med öppen planlösning, med gröna väggar, heltäckningsmatta, en standard öppen spis, en spiselkrans i sten och en fristående TV
Idéer för att renovera ett mellanstort funkis allrum med öppen planlösning, med gröna väggar, heltäckningsmatta, en standard öppen spis, en spiselkrans i sten och en fristående TV
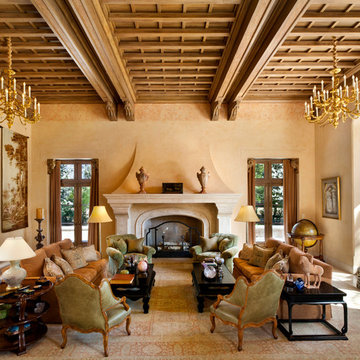
An imposing heritage oak and fountain frame a strong central axis leading from the motor court to the front door, through a grand stair hall into the public spaces of this Italianate home designed for entertaining, out to the gardens and finally terminating at the pool and semi-circular columned cabana. Gracious terraces and formal interiors characterize this stately home.
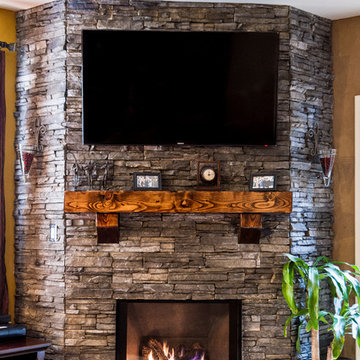
Inredning av ett modernt mellanstort separat vardagsrum, med ett finrum, beige väggar, heltäckningsmatta, en standard öppen spis, en spiselkrans i sten och en väggmonterad TV

Upgraged townhome to meet the ski bum's needs in the winter and avid hiker in the summer. This retreat was designed to maximize a small space environment, add a touch of class while increasing profits for the owner's Airbnb marketplace.

Inredning av ett modernt stort separat vardagsrum, med ett finrum, grå väggar, heltäckningsmatta, en standard öppen spis, en spiselkrans i sten, en dold TV och grått golv
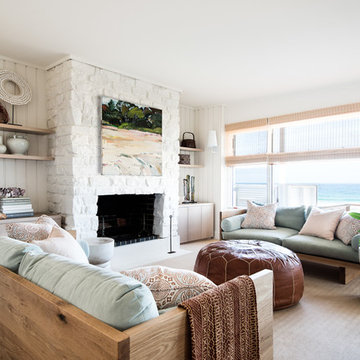
Thomas Dalhoff
Idéer för att renovera ett maritimt separat vardagsrum, med ett finrum, vita väggar, heltäckningsmatta, en standard öppen spis, en spiselkrans i sten och beiget golv
Idéer för att renovera ett maritimt separat vardagsrum, med ett finrum, vita väggar, heltäckningsmatta, en standard öppen spis, en spiselkrans i sten och beiget golv
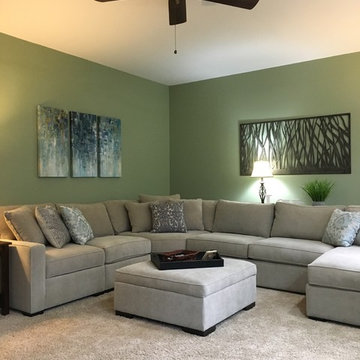
Foto på ett stort vintage separat vardagsrum, med ett finrum, gröna väggar, heltäckningsmatta, en standard öppen spis, en spiselkrans i sten och beiget golv
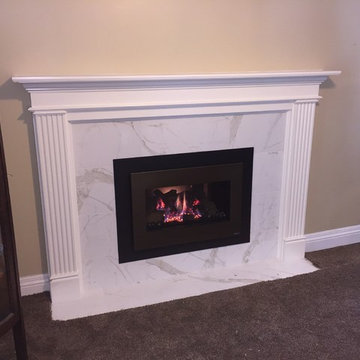
Exempel på ett mellanstort klassiskt separat vardagsrum, med ett finrum, beige väggar, heltäckningsmatta, en standard öppen spis, en spiselkrans i sten och brunt golv
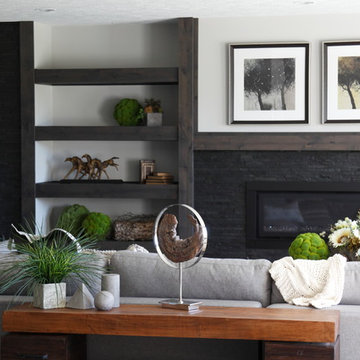
It’s been said that when you dream about a house, the basement represents your subconscious level. Perhaps that was true in the past, when basements were often neglected. But in most of today’s new builds and remodels, lower levels are becoming valuable living spaces. If you’re looking at building or renovating, opening up that lower level with sufficient light can add square footage and value to your home.
In addition, having access to bright indoor areas can help combat cabin fever, which peaks in late winter. Looking at the photos here, you’d never know what you’re seeing is a lower level. That’s because a smart builder knew that bringing natural light into the space was key.
Our job, in furnishing the space, was to make the most of that light. The off-white walls and light grey carpet provide a good base.
A grey sectional sofa with clean, modern lines easily fits into the spacious room. It’s an ideal piece to encourage people to spend time together. The strong, forgiving linen resists staining, and like a blank canvas this true neutral allows for accessorizing with various throws and pillows depending on the season.
The cream-colored throw echoes the light colors in the space, while the nubby pillow adds a textured contrast.
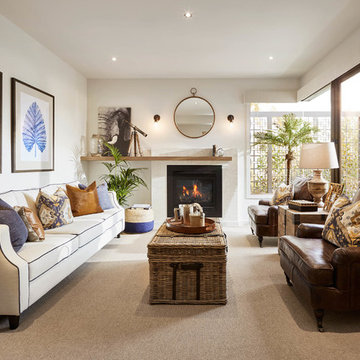
Lounge as displayed at Aston Estate, Craigieburn.
Bild på ett maritimt separat vardagsrum, med vita väggar, heltäckningsmatta, en standard öppen spis och en spiselkrans i sten
Bild på ett maritimt separat vardagsrum, med vita väggar, heltäckningsmatta, en standard öppen spis och en spiselkrans i sten
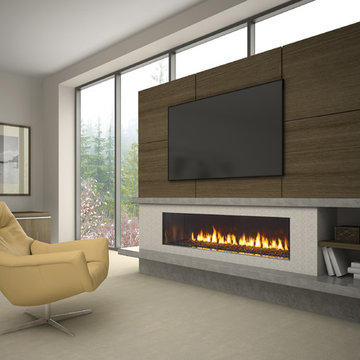
The Regency City Series New York View Linear gas fireplaces feature a seamless clear view of the fire with the ability to be integrated into any decor style.

Landmark Photography - Jim Krueger
Inspiration för mellanstora klassiska allrum med öppen planlösning, med ett finrum, beige väggar, en standard öppen spis, en spiselkrans i sten, heltäckningsmatta och beiget golv
Inspiration för mellanstora klassiska allrum med öppen planlösning, med ett finrum, beige väggar, en standard öppen spis, en spiselkrans i sten, heltäckningsmatta och beiget golv
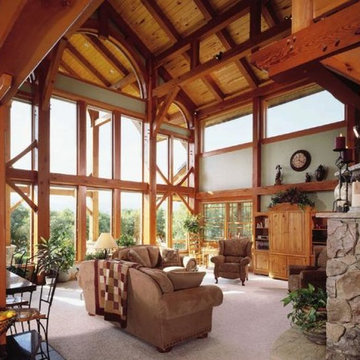
A local family business, Centennial Timber Frames started in a garage and has been in creating timber frames since 1988, with a crew of craftsmen dedicated to the art of mortise and tenon joinery.
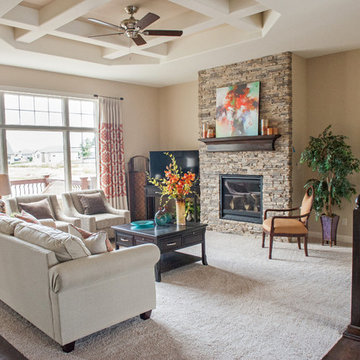
The award-winning 2,040 sq ft Brittany is known for its overall appearance and charm. The open-concept style and incredible natural light provide luxurious and spacious rooms fit for the entire family. With a centralized kitchen including counter-height seating, the surrounding great room with fireplace, dinette, and mudroom are all within view. The master suite showcases a spacious walk-in closet and master bath with his and her sinks. The two additional bedrooms include generously sized closets and a shared bath just around the corner. The conveniently located 3 car garage provides direct access to the mudroom, laundry room, and additional bath. Ideal for families that are on the go, The Brittany has everything a growing family needs.
More Info: http://demlang.com/portfolio/brittany/
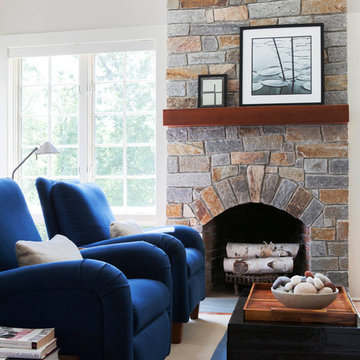
Inspiration för ett mellanstort vintage allrum med öppen planlösning, med en standard öppen spis, en spiselkrans i sten, ett finrum, vita väggar och heltäckningsmatta

Martin Herbst
Exempel på ett rustikt vardagsrum, med heltäckningsmatta, en standard öppen spis och en spiselkrans i sten
Exempel på ett rustikt vardagsrum, med heltäckningsmatta, en standard öppen spis och en spiselkrans i sten
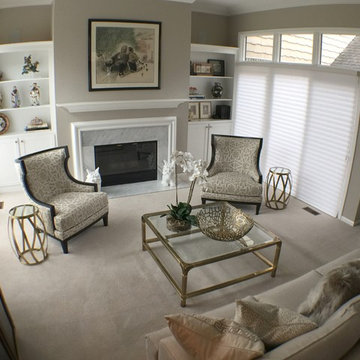
Colleen Gahry-Robb, Interior Designer / Ethan Allen, Auburn Hills, MI...Chic sophistication abounds in this living room of golds, grays and creams.
Exempel på ett asiatiskt separat vardagsrum, med ett finrum, grå väggar, heltäckningsmatta, en standard öppen spis, en spiselkrans i sten och beiget golv
Exempel på ett asiatiskt separat vardagsrum, med ett finrum, grå väggar, heltäckningsmatta, en standard öppen spis, en spiselkrans i sten och beiget golv
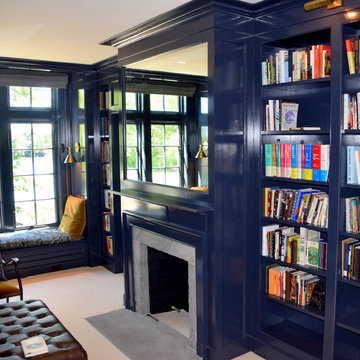
Idéer för vintage vardagsrum, med blå väggar, heltäckningsmatta, en standard öppen spis och en spiselkrans i sten
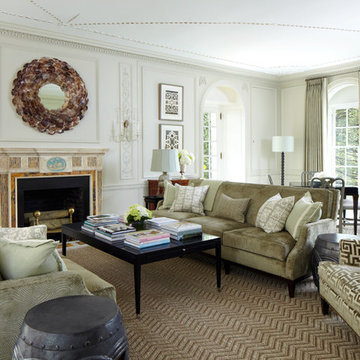
Exempel på ett stort klassiskt separat vardagsrum, med ett finrum, vita väggar, heltäckningsmatta, en standard öppen spis och en spiselkrans i sten
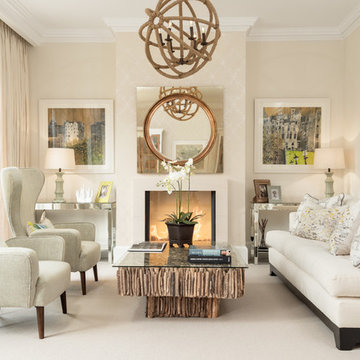
ZAC and ZAC
Idéer för mellanstora funkis separata vardagsrum, med ett finrum, beige väggar, heltäckningsmatta, en standard öppen spis och en spiselkrans i sten
Idéer för mellanstora funkis separata vardagsrum, med ett finrum, beige väggar, heltäckningsmatta, en standard öppen spis och en spiselkrans i sten
6 499 foton på vardagsrum, med heltäckningsmatta och en spiselkrans i sten
4