203 foton på vardagsrum, med heltäckningsmatta
Sortera efter:
Budget
Sortera efter:Populärt i dag
101 - 120 av 203 foton
Artikel 1 av 3
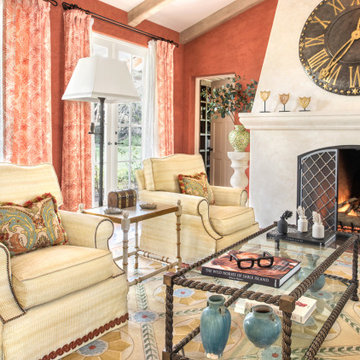
Exempel på ett stort klassiskt separat vardagsrum, med ett finrum, röda väggar, heltäckningsmatta, en standard öppen spis och en spiselkrans i gips
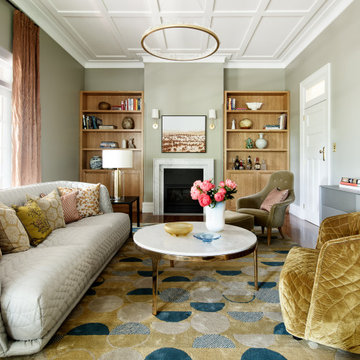
Bild på ett vardagsrum, med heltäckningsmatta, en standard öppen spis och en spiselkrans i sten
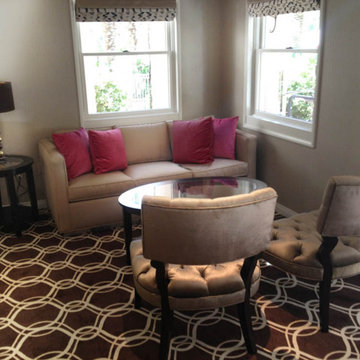
This project is located at the Flamingo Hotel and Casino.
The chapel, the bride room, the waiting area and entry were remodeled with new furniture, wall covering, fixture, and carpet.
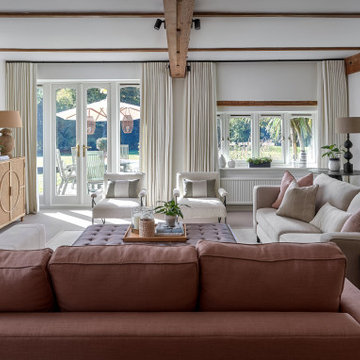
Inspiration för mellanstora maritima separata vardagsrum, med ett finrum, vita väggar, heltäckningsmatta, en standard öppen spis, en spiselkrans i tegelsten och beiget golv
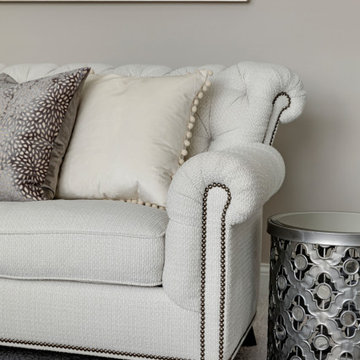
New home construction material selections, custom furniture, accessories, and window coverings by Che Bella Interiors Design + Remodeling, serving the Minneapolis & St. Paul area. Learn more at www.chebellainteriors.com
Photos by Spacecrafting Photography, Inc
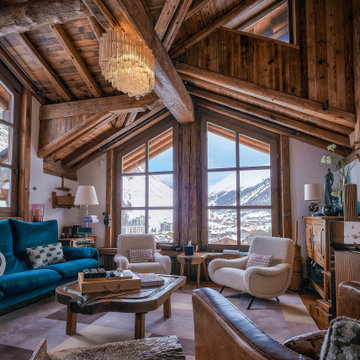
Inredning av ett modernt stort allrum med öppen planlösning, med heltäckningsmatta
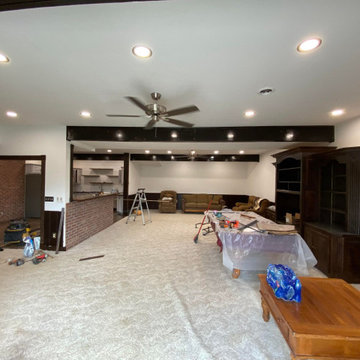
Bild på ett stort industriellt allrum med öppen planlösning, med ett bibliotek, vita väggar, heltäckningsmatta, en öppen hörnspis, en spiselkrans i tegelsten och beiget golv
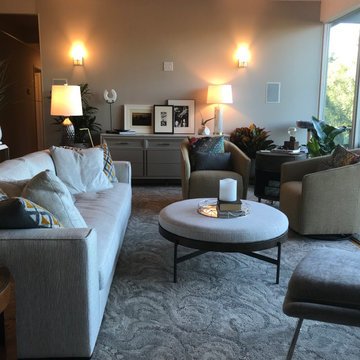
Feliciano 99" sofa with Four Hands ottoman.
Inredning av ett modernt mellanstort allrum med öppen planlösning, med beige väggar, heltäckningsmatta, en standard öppen spis och en spiselkrans i trä
Inredning av ett modernt mellanstort allrum med öppen planlösning, med beige väggar, heltäckningsmatta, en standard öppen spis och en spiselkrans i trä
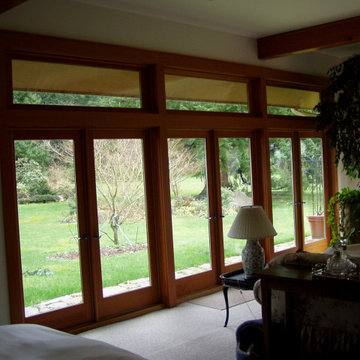
Idéer för att renovera ett amerikanskt vardagsrum, med heltäckningsmatta
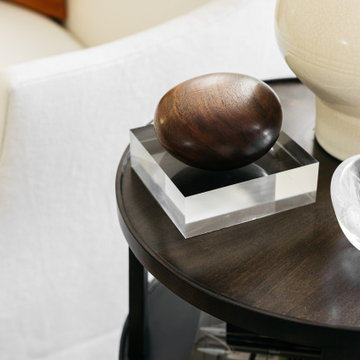
Exempel på ett stort klassiskt separat vardagsrum, med ett finrum, beige väggar, heltäckningsmatta, en standard öppen spis, en spiselkrans i sten och beiget golv
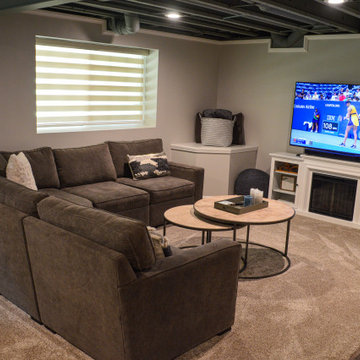
Bild på ett mellanstort vintage allrum med öppen planlösning, med ett finrum, heltäckningsmatta och beiget golv
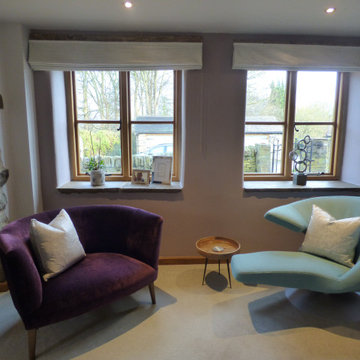
Introducing roman blinds in place of curtains has enabled more natural light to flood the area.
Modern seating creates an area for the client to sit back and relax.
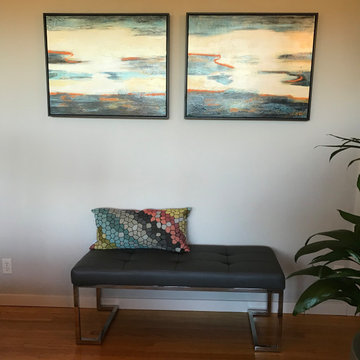
Client's artwork with Z Gallerie bench.
Idéer för ett mellanstort modernt allrum med öppen planlösning, med beige väggar, heltäckningsmatta, en standard öppen spis och en spiselkrans i trä
Idéer för ett mellanstort modernt allrum med öppen planlösning, med beige väggar, heltäckningsmatta, en standard öppen spis och en spiselkrans i trä
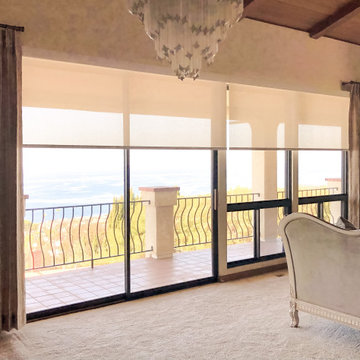
Solar shades provide UV protection to protect furniture and art, while also blocking heat and granting daytime privacy.
Inspiration för ett stort vintage allrum med öppen planlösning, med ett finrum, beige väggar, heltäckningsmatta och beiget golv
Inspiration för ett stort vintage allrum med öppen planlösning, med ett finrum, beige väggar, heltäckningsmatta och beiget golv
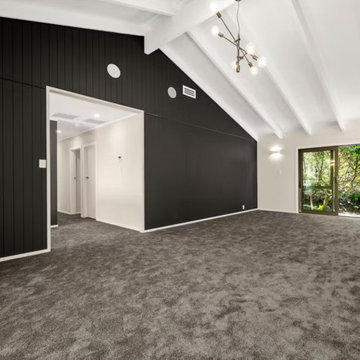
Renovating a home to sell can be a smart investment, however it is important to ensure that the finishes will appeal to most people.
We went with a contrasting light and dark theme and added texture by introducing grooved panels to the feature walls.
The exterior was refreshed by choosing colours that work well with the surroundings.
The staircase became a feature on entry and really draws anyone inside.
Kitchen and Bathrooms were kept neutral but were opened up to ensure that they feel light and bright and spacious.
The carpet is soft and warms up the upstairs lounge and bedrooms as well as the large rumpus or second lounge space on the ground floor.
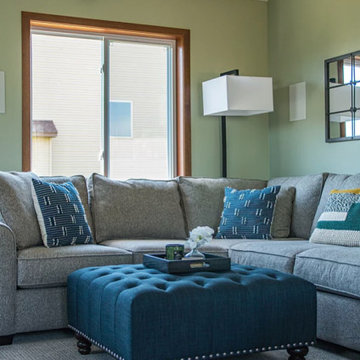
Tschida Construction and Pro Design Custom Cabinetry joined us for a 4 season sunroom addition with a basement addition to be finished at a later date. We also included a quick laundry/garage entry update with a custom made locker unit and barn door. We incorporated dark stained beams in the vaulted ceiling to match the elements in the barn door and locker wood bench top. We were able to re-use the slider door and reassemble their deck to the addition to save a ton of money.
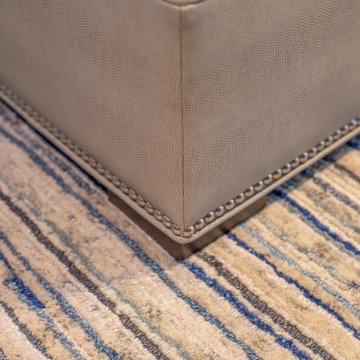
In this home there is an upper and lower living room, they are open to each other so are designed as complementary spaces. Shades of blue are carried throughout the home. Both rooms offer comfortable seating for watching TV or enjoying the views of ponds and rolling hills. The area rugs are custom, as is all of the furniture.
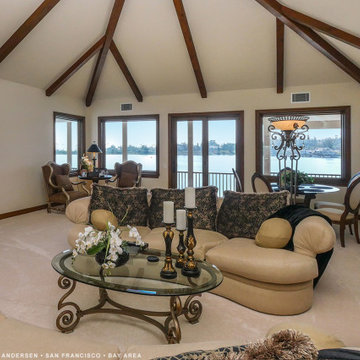
Gorgeous living room with all new windows and sliding door we installed. With a magnificent water view, these new wood windows and sliding french doors look awesome in this contemporary living room with vaulted, exposed-beam ceilings. Find out more about replacing the windows in your house with Renewal by Andersen of San Francisco, serving the whole Bay Area.
. . . . . . . . . .
Find the perfect windows and doors for your home -- Contact Us Today! 844-245-2799
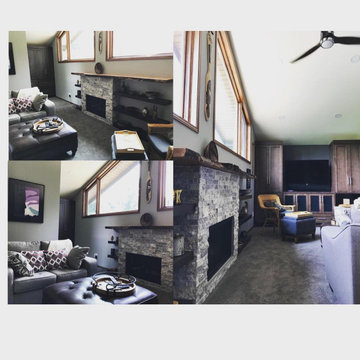
Inspiration för stora maritima loftrum, med ett bibliotek, heltäckningsmatta, en standard öppen spis, en spiselkrans i sten och en inbyggd mediavägg
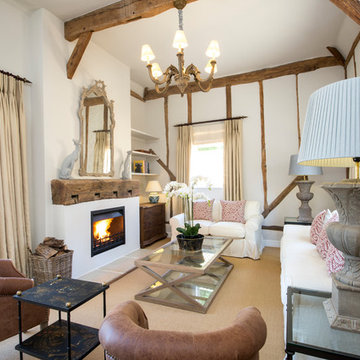
This beautiful, tall room has been purposefully designed to make use of the exposed beams in aim of creating a serene, unique living room space. A room prepared for relaxation beside the working fireplace and one carefully designed to construct a calming environment.
203 foton på vardagsrum, med heltäckningsmatta
6