903 foton på vardagsrum, med kalkstensgolv och beiget golv
Sortera efter:
Budget
Sortera efter:Populärt i dag
61 - 80 av 903 foton
Artikel 1 av 3
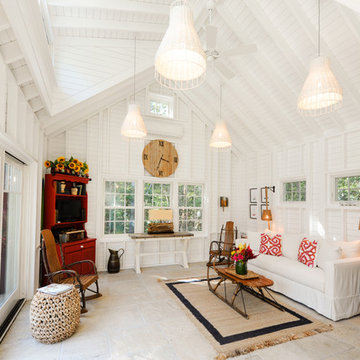
Bild på ett maritimt allrum med öppen planlösning, med vita väggar, kalkstensgolv och beiget golv
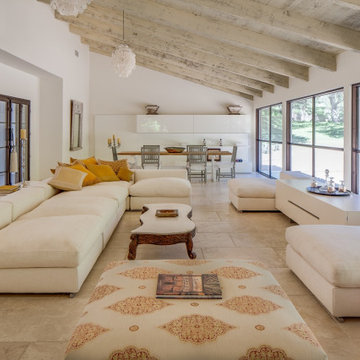
Lounge with white matt lacquer buffet and linen upholstered furnishings.
Idéer för ett stort medelhavsstil allrum med öppen planlösning, med kalkstensgolv, beiget golv och vita väggar
Idéer för ett stort medelhavsstil allrum med öppen planlösning, med kalkstensgolv, beiget golv och vita väggar
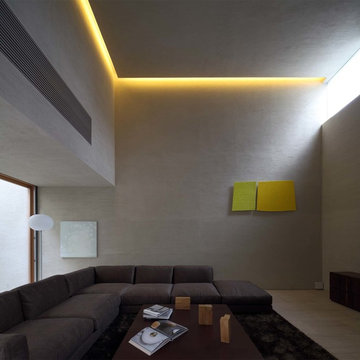
Kei Sugino
Bild på ett funkis vardagsrum, med beige väggar, kalkstensgolv, en fristående TV och beiget golv
Bild på ett funkis vardagsrum, med beige väggar, kalkstensgolv, en fristående TV och beiget golv
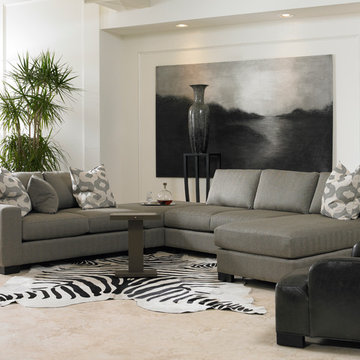
Inredning av ett modernt mellanstort allrum med öppen planlösning, med vita väggar, kalkstensgolv och beiget golv
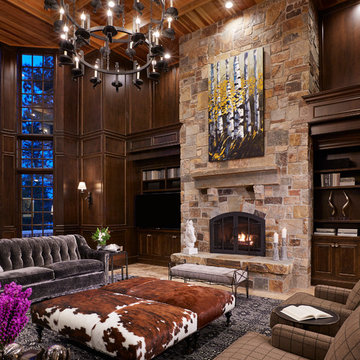
Martha O'Hara Interiors, Interior Design & Photo Styling | Corey Gaffer, Photography | Please Note: All “related,” “similar,” and “sponsored” products tagged or listed by Houzz are not actual products pictured. They have not been approved by Martha O’Hara Interiors nor any of the professionals credited. For information about our work, please contact design@oharainteriors.com.

It's difficult to imagine that this beautiful light-filled space was once a dark and draughty barn with a leaking roof. Adjoining a Georgian farmhouse, the barn has been completely renovated and knocked through to the main house to create a large open plan family area with mezzanine. Zoned into living and dining areas, the barn incorporates bi-folding doors on two elevations, opening the space up completely to both front and rear gardens. Egyptian limestone flooring has been used for the whole downstairs area, whilst a neutral carpet has been used for the stairs and mezzanine level.
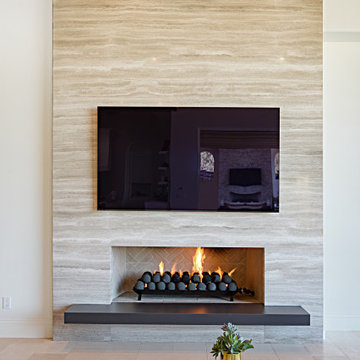
This Mediterranean fireplace received a modern makeover. We reduced the size of the tall fireplace opening to look low and sleek. A better height for viewing TV. We replaced rustic stone with a veincut silver travertine slab and went floor to ceiling. We removed the existing hearth that took up floor space and floated a new hearth with this Nero Neolith porcelain slab to give it a high contrasting modern look.
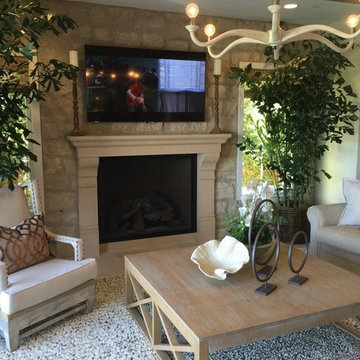
Home Automation provides personalized control of lights, shades, AV, temperature, security, and all of the technology throughout your home from your favorite device. We program button keypads, touch screens, iPads and smart phones to control functions from home or away.
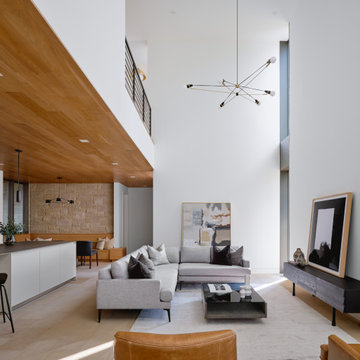
Open concept living room with large windows, vaulted ceiling, white walls, and beige stone floors.
Idéer för att renovera ett stort funkis allrum med öppen planlösning, med vita väggar, kalkstensgolv och beiget golv
Idéer för att renovera ett stort funkis allrum med öppen planlösning, med vita väggar, kalkstensgolv och beiget golv
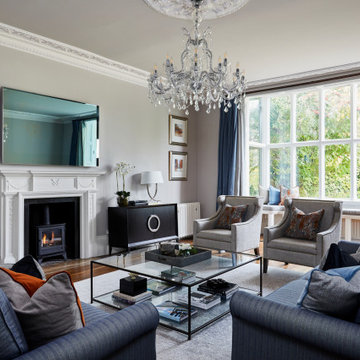
A comfortable Drawing room including custom sofas in a smart herringbone Thibaut stain resistant fabric arranged around a glass coffee table from Tom Faulkner. The Mirror over the fireplace conceals a TV, meaning that the space is ideal for both family time and entertaining.
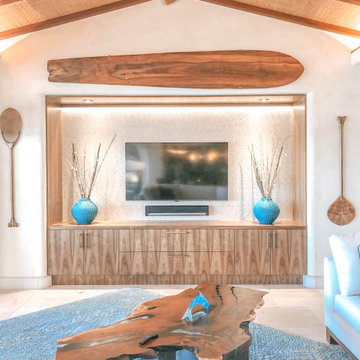
Idéer för stora tropiska vardagsrum, med beige väggar, kalkstensgolv, en inbyggd mediavägg och beiget golv
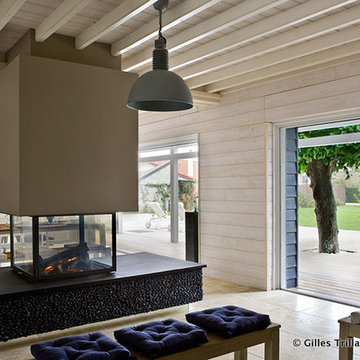
Gilles Trillard
Foto på ett stort eklektiskt allrum med öppen planlösning, med beige väggar, kalkstensgolv, en spiselkrans i sten, en hängande öppen spis och beiget golv
Foto på ett stort eklektiskt allrum med öppen planlösning, med beige väggar, kalkstensgolv, en spiselkrans i sten, en hängande öppen spis och beiget golv
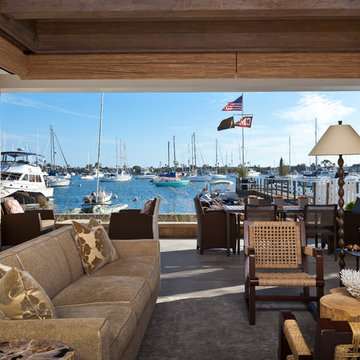
Mark Lohman Photography
Foto på ett mellanstort maritimt allrum med öppen planlösning, med en hemmabar, vita väggar, kalkstensgolv, en standard öppen spis, en spiselkrans i sten, en väggmonterad TV och beiget golv
Foto på ett mellanstort maritimt allrum med öppen planlösning, med en hemmabar, vita väggar, kalkstensgolv, en standard öppen spis, en spiselkrans i sten, en väggmonterad TV och beiget golv
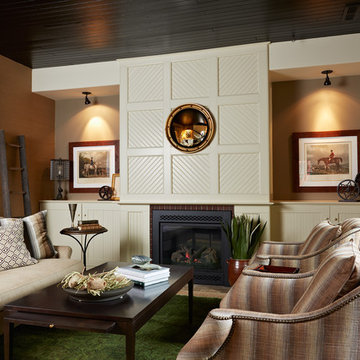
Susan Gilmore
Foto på ett stort vintage separat vardagsrum, med bruna väggar, en standard öppen spis, ett finrum, kalkstensgolv, en spiselkrans i trä och beiget golv
Foto på ett stort vintage separat vardagsrum, med bruna väggar, en standard öppen spis, ett finrum, kalkstensgolv, en spiselkrans i trä och beiget golv
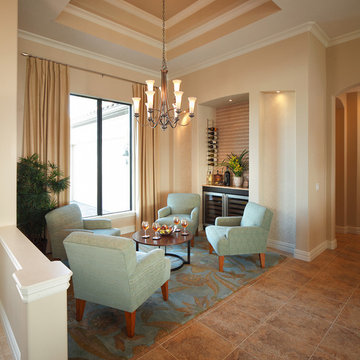
Our Fabulous Features Include:
Beautiful Lake Front Home-site
Private guest wing
Open Great Room Design
Gourmet Kitchen to die for
Burton's Original All Glass Dining Room
Infinity Edge Pool/Spa
Outdoor Living with FP
All Glass View-Wall at Master BR
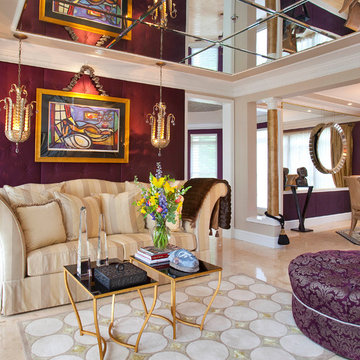
Exempel på ett stort klassiskt allrum med öppen planlösning, med lila väggar, kalkstensgolv och beiget golv
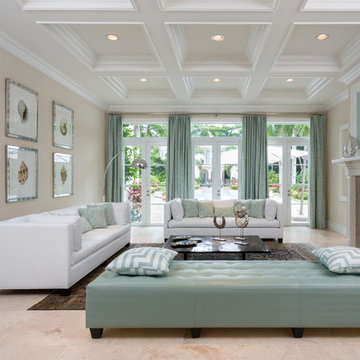
Being that this is their Miami gateway we furnished the living room with two white leather sofas and accents in aqua blue evoking the ocean. A 6 foot custom bench adds extra seating in an elegant yet informal space. We continued the color scheme with the Thibaut fabrics in the curtains and pillows. Shell prints in antique mirrored frames are by the English company Trowbridge.
. Photographer- Claudia Uribe
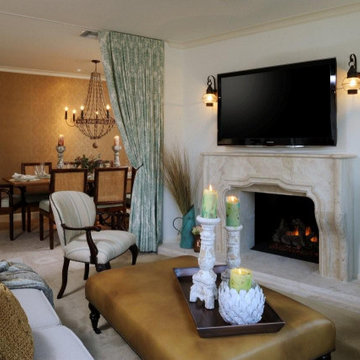
Foto på ett litet allrum med öppen planlösning, med vita väggar, kalkstensgolv, en standard öppen spis, en spiselkrans i sten, en väggmonterad TV och beiget golv
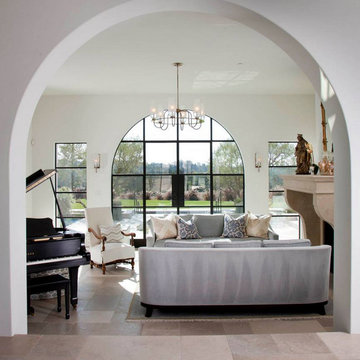
Inredning av ett klassiskt mellanstort allrum med öppen planlösning, med ett musikrum, vita väggar, en standard öppen spis, kalkstensgolv, en spiselkrans i sten och beiget golv
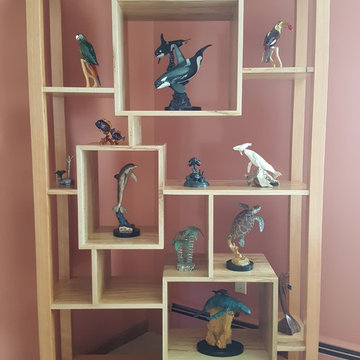
This piece was specifically designed to fit all these sculptures in the spaces. The whole piece has a clear polyurethane finish.
Bild på ett mellanstort funkis separat vardagsrum, med ett finrum, rosa väggar, kalkstensgolv och beiget golv
Bild på ett mellanstort funkis separat vardagsrum, med ett finrum, rosa väggar, kalkstensgolv och beiget golv
903 foton på vardagsrum, med kalkstensgolv och beiget golv
4