123 foton på vardagsrum, med kalkstensgolv och en fristående TV
Sortera efter:
Budget
Sortera efter:Populärt i dag
101 - 120 av 123 foton
Artikel 1 av 3
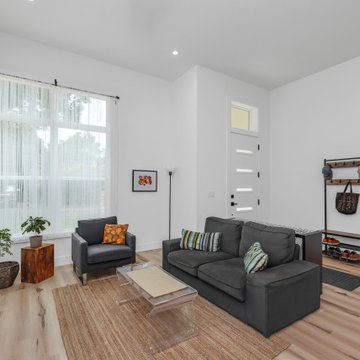
Inspiration för mellanstora moderna allrum med öppen planlösning, med vita väggar, kalkstensgolv, en fristående TV och brunt golv
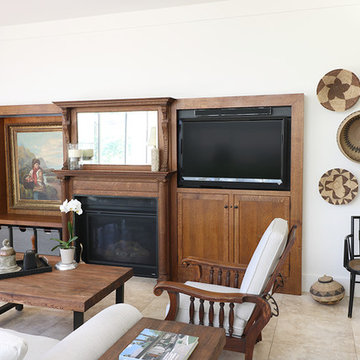
Inredning av ett klassiskt litet separat vardagsrum, med vita väggar, kalkstensgolv, en spiselkrans i trä, en fristående TV och beiget golv
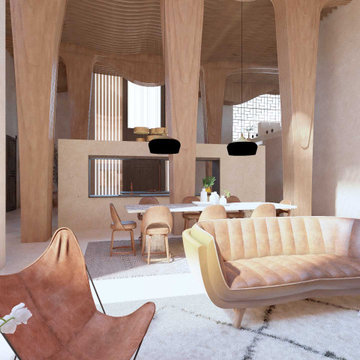
Idéer för ett mellanstort exotiskt allrum med öppen planlösning, med ett finrum, beige väggar, kalkstensgolv och en fristående TV
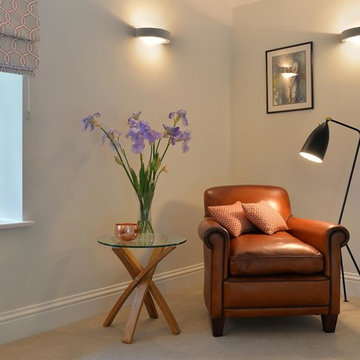
It's difficult to imagine that this beautiful light-filled space was once a dark and draughty old barn with a leaking roof! Adjoining a Georgian farmhouse, the barn has been completely renovated and knocked through to the main house to create a large open plan family area with mezzanine level. Zoned into living and dining areas, the barn incorporates bi-folding doors on two elevations opening the space up completely to both front and rear gardens. Egyptian limestone flooring has been used for the whole downstairs area, whilst a neutral carpet has been used for the stairs and mezzanine level.
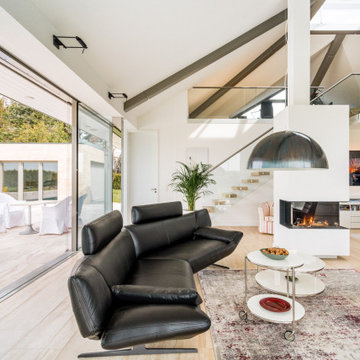
Dieser quadratische Bungalow ist ein K-MÄLEON Hybridhaus K-L und hat die Außenmaße 13 x 13 Meter. Wie gewohnt wurden Grundriss und Gestaltung vollkommen individuell vorgenommen. Durch das Atrium wird jeder Quadratmeter des innovativen Einfamilienhauses mit Licht durchflutet. Die quadratische Grundform der Glas-Dachspitze ermöglicht eine zu allen Seiten gleichmäßige Lichtverteilung.
Die Besonderheiten bei diesem Projekt sind die Glasfassade auf drei Hausseiten, die Gaube, der große Dachüberstand und die Stringenz bei der Materialauswahl.
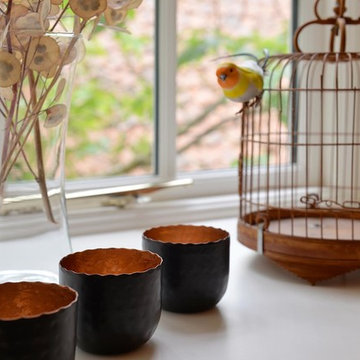
It's difficult to imagine that this beautiful light-filled space was once a dark and draughty old barn with a leaking roof! Adjoining a Georgian farmhouse, the barn has been completely renovated and knocked through to the main house to create a large open plan family area with mezzanine level. Zoned into living and dining areas, the barn incorporates bi-folding doors on two elevations opening the space up completely to both front and rear gardens. Egyptian limestone flooring has been used for the whole downstairs area, whilst a neutral carpet has been used for the stairs and mezzanine level.
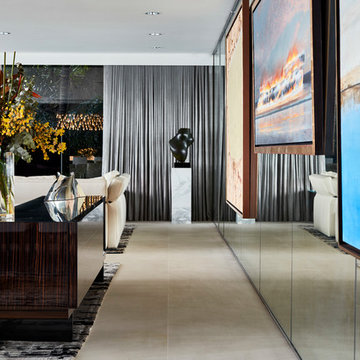
Idéer för ett stort modernt allrum med öppen planlösning, med ett finrum, flerfärgade väggar, kalkstensgolv, en fristående TV och beiget golv
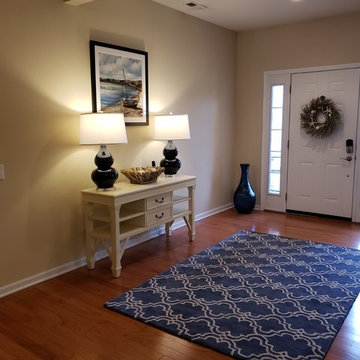
Main Floor Re-Design
New furniture, Artwork, Rugs, Lamps and Accessories
Wanted a Jersey Shore Coastal Feel
Inspiration för stora maritima allrum med öppen planlösning, med ett finrum, gula väggar, kalkstensgolv, en standard öppen spis, en spiselkrans i sten, en fristående TV och brunt golv
Inspiration för stora maritima allrum med öppen planlösning, med ett finrum, gula väggar, kalkstensgolv, en standard öppen spis, en spiselkrans i sten, en fristående TV och brunt golv
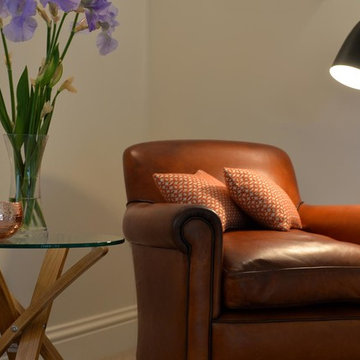
It's difficult to imagine that this beautiful light-filled space was once a dark and draughty old barn with a leaking roof! Adjoining a Georgian farmhouse, the barn has been completely renovated and knocked through to the main house to create a large open plan family area with mezzanine level. Zoned into living and dining areas, the barn incorporates bi-folding doors on two elevations opening the space up completely to both front and rear gardens. Egyptian limestone flooring has been used for the whole downstairs area, whilst a neutral carpet has been used for the stairs and mezzanine level.
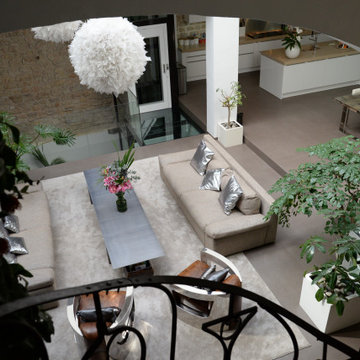
Exempel på ett mycket stort modernt allrum med öppen planlösning, med ett bibliotek, grå väggar, kalkstensgolv, en fristående TV och grått golv
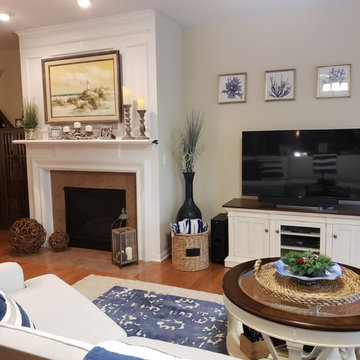
Main Floor Re-Design
New furniture, Artwork, Rugs, Lamps and Accessories
Wanted a Jersey Shore Coastal Feel
Bild på ett stort maritimt allrum med öppen planlösning, med ett finrum, gula väggar, kalkstensgolv, en standard öppen spis, en spiselkrans i sten, en fristående TV och brunt golv
Bild på ett stort maritimt allrum med öppen planlösning, med ett finrum, gula väggar, kalkstensgolv, en standard öppen spis, en spiselkrans i sten, en fristående TV och brunt golv
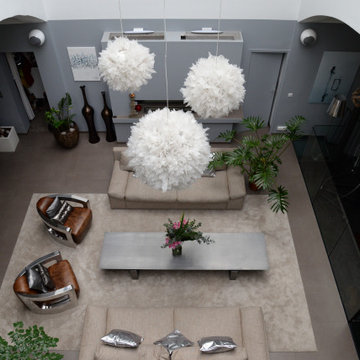
Idéer för ett mycket stort modernt allrum med öppen planlösning, med ett bibliotek, grå väggar, kalkstensgolv, en fristående TV och grått golv
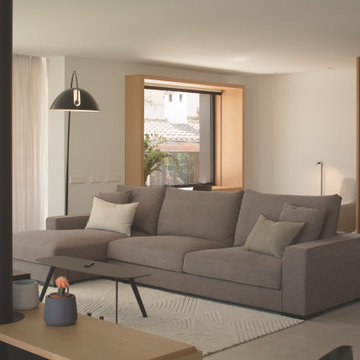
Bild på ett stort funkis allrum med öppen planlösning, med en hemmabar, kalkstensgolv och en fristående TV
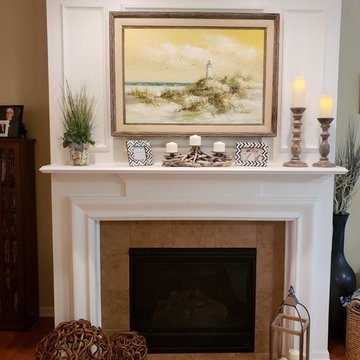
Main Floor Re-Design
New furniture, Artwork, Rugs, Lamps and Accessories
Wanted a Jersey Shore Coastal Feel
Maritim inredning av ett stort allrum med öppen planlösning, med ett finrum, gula väggar, kalkstensgolv, en standard öppen spis, en spiselkrans i sten, en fristående TV och brunt golv
Maritim inredning av ett stort allrum med öppen planlösning, med ett finrum, gula väggar, kalkstensgolv, en standard öppen spis, en spiselkrans i sten, en fristående TV och brunt golv
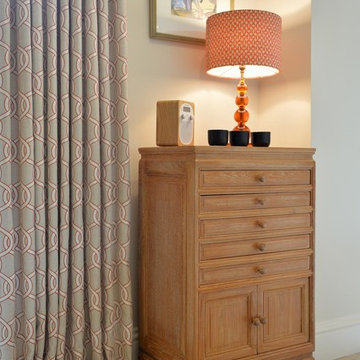
It's difficult to imagine that this beautiful light-filled space was once a dark and draughty old barn with a leaking roof! Adjoining a Georgian farmhouse, the barn has been completely renovated and knocked through to the main house to create a large open plan family area with mezzanine level. Zoned into living and dining areas, the barn incorporates bi-folding doors on two elevations opening the space up completely to both front and rear gardens. Egyptian limestone flooring has been used for the whole downstairs area, whilst a neutral carpet has been used for the stairs and mezzanine level.
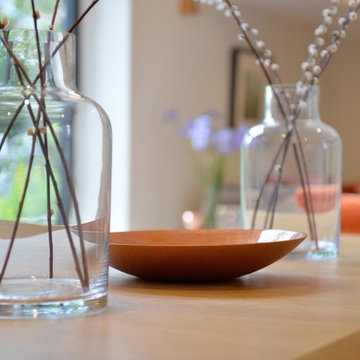
It's difficult to imagine that this beautiful light-filled space was once a dark and draughty old barn with a leaking roof! Adjoining a Georgian farmhouse, the barn has been completely renovated and knocked through to the main house to create a large open plan family area with mezzanine level. Zoned into living and dining areas, the barn incorporates bi-folding doors on two elevations opening the space up completely to both front and rear gardens. Egyptian limestone flooring has been used for the whole downstairs area, whilst a neutral carpet has been used for the stairs and mezzanine level.
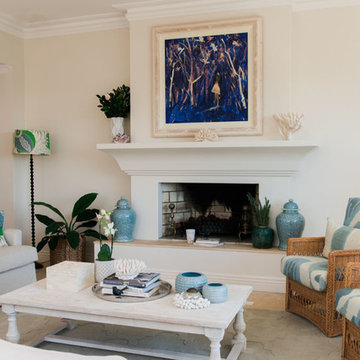
Hannah McCrawley
Idéer för ett stort medelhavsstil allrum med öppen planlösning, med ett finrum, vita väggar, kalkstensgolv, en standard öppen spis, en spiselkrans i betong och en fristående TV
Idéer för ett stort medelhavsstil allrum med öppen planlösning, med ett finrum, vita väggar, kalkstensgolv, en standard öppen spis, en spiselkrans i betong och en fristående TV
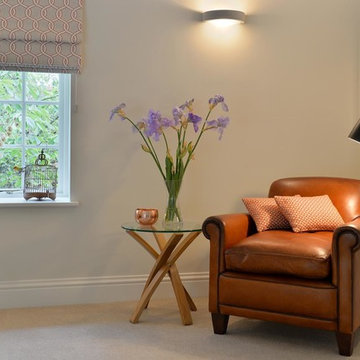
It's difficult to imagine that this beautiful light-filled space was once a dark and draughty old barn with a leaking roof! Adjoining a Georgian farmhouse, the barn has been completely renovated and knocked through to the main house to create a large open plan family area with mezzanine level. Zoned into living and dining areas, the barn incorporates bi-folding doors on two elevations opening the space up completely to both front and rear gardens. Egyptian limestone flooring has been used for the whole downstairs area, whilst a neutral carpet has been used for the stairs and mezzanine level.
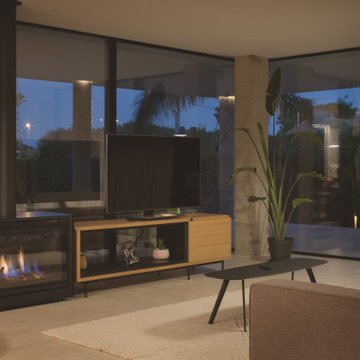
Exempel på ett stort modernt allrum med öppen planlösning, med en hemmabar, kalkstensgolv, en bred öppen spis, en spiselkrans i metall, en fristående TV och beiget golv
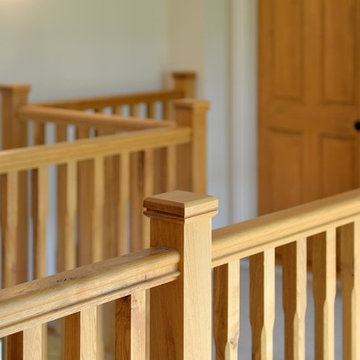
It's difficult to imagine that this beautiful light-filled space was once a dark and draughty old barn with a leaking roof! Adjoining a Georgian farmhouse, the barn has been completely renovated and knocked through to the main house to create a large open plan family area with mezzanine level. Zoned into living and dining areas, the barn incorporates bi-folding doors on two elevations opening the space up completely to both front and rear gardens. Egyptian limestone flooring has been used for the whole downstairs area, whilst a neutral carpet has been used for the stairs and mezzanine level.
123 foton på vardagsrum, med kalkstensgolv och en fristående TV
6