510 foton på vardagsrum, med kalkstensgolv och en väggmonterad TV
Sortera efter:Populärt i dag
101 - 120 av 510 foton
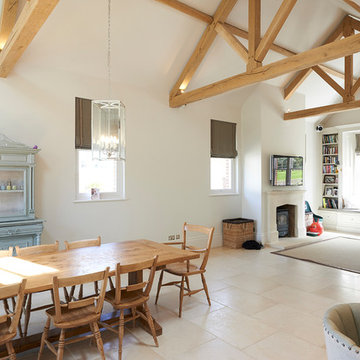
The exposed beams hold the dining and living areas together. The TV area has a neutral rug to define this space. A great space for family and entertaining guests.
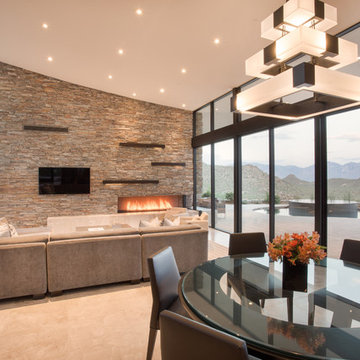
Open concept living/dining room featuring stone veneer entertainment wall with gas fireplace, metal accents, window walls on both sides of room.
Photo by Robinette Architects, Inc.
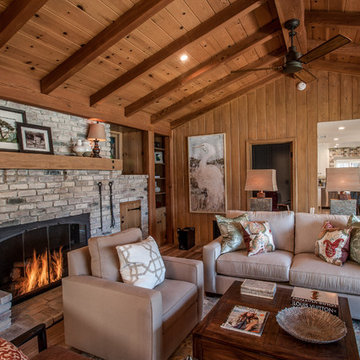
An update that kept the charm of the historic house. Den was turned into an expanded master suite with fireplace, and en suite spa level luxurious bathroom - his and her custom closets added.
Kitchen was expanded to a large eat in space, ceiling treatments and bay window built-in bench. custom through out with sweeping views of the lake.
Entire house and all rooms/bathrooms remodeled and updated
Before and Afters are a must see!!
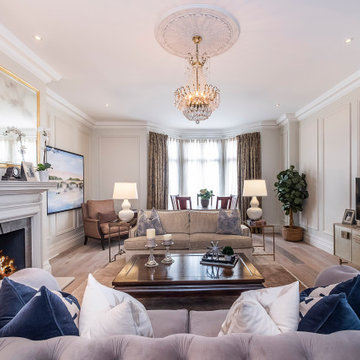
Inredning av ett klassiskt allrum med öppen planlösning, med grå väggar, kalkstensgolv, en väggmonterad TV och beiget golv
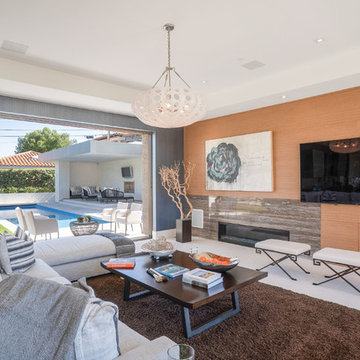
Idéer för ett stort modernt vardagsrum, med ett finrum, flerfärgade väggar, kalkstensgolv, en spiselkrans i sten, en väggmonterad TV, vitt golv och en bred öppen spis
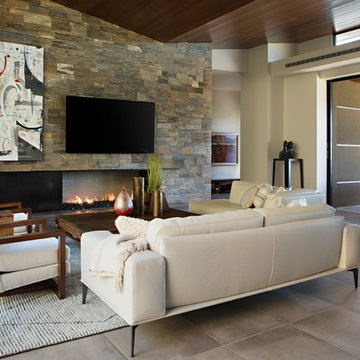
Anita Lang - IMI Design - Scottsdale, AZ
Exempel på ett stort modernt allrum med öppen planlösning, med ett finrum, bruna väggar, kalkstensgolv, en bred öppen spis, en spiselkrans i sten, en väggmonterad TV och beiget golv
Exempel på ett stort modernt allrum med öppen planlösning, med ett finrum, bruna väggar, kalkstensgolv, en bred öppen spis, en spiselkrans i sten, en väggmonterad TV och beiget golv
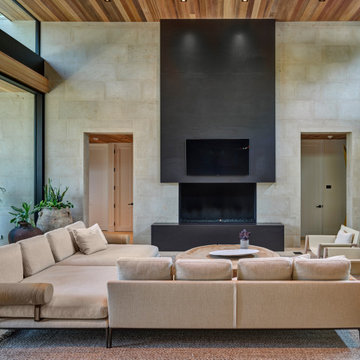
Modern inredning av ett stort allrum med öppen planlösning, med kalkstensgolv, beige väggar, en standard öppen spis, en väggmonterad TV och beiget golv
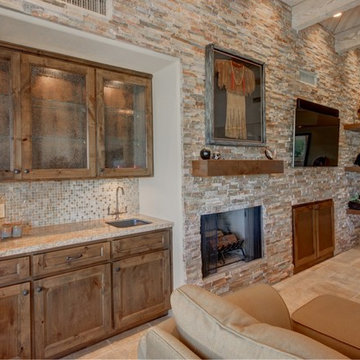
Idéer för att renovera ett stort vintage allrum med öppen planlösning, med beige väggar, kalkstensgolv, en standard öppen spis, en spiselkrans i sten, en väggmonterad TV och beiget golv
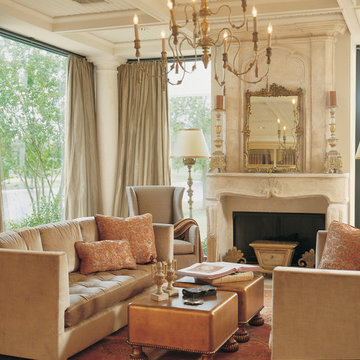
Foto på ett mellanstort vintage allrum med öppen planlösning, med ett finrum, beige väggar, kalkstensgolv, en standard öppen spis, en spiselkrans i sten, en väggmonterad TV och beiget golv
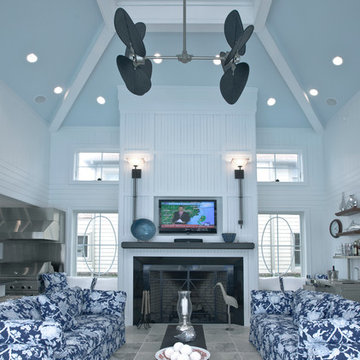
Idéer för ett stort maritimt allrum med öppen planlösning, med blå väggar, kalkstensgolv, en standard öppen spis, en spiselkrans i sten, en väggmonterad TV och grått golv
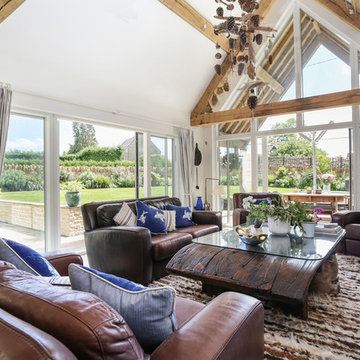
The House:
This Contemporary Cotswold Eco-house emulates South African thatch homes whilst retaining a distinctly vernacular feel to tie it to is locale. The large glazed and canopied gable was designed to connect the first-floor library office space directly to the garden. A reflection pool was used to bounce light into the room and onto the vaulted ceiling in the ground floor family space to produce a light an airy socialising area.
As a keen cook our client wanted to be able to engage with their visitors whilst continuing to prepare food and drinks we therefore centred the kitchen between the open plan spaces, stealing some of the adjacent wing to form a large larder.
With a bespoke kitchen, utility, boot room, office and staircases the external aesthetic was drawn throughout the internal areas to reinforce the connection between the interior environment and the gardens beyond.
Landscaping:
The gardens were designed to produce the wide ranging and varied spaces needed by a modern home.
Next to the driveway is a small zen space with running water and a place to sit and reflect. There is a kitchen garden and store tucked behind the house, before you get to the formal rear gardens where a classic lawn and borders approach was used only broken by the reflection pool that anchors the space. Enclosed with a high drystone wall, patio and Barbeque areas were placed around the house and a section of the garden was segmented off to allow the ground mounted PVT panels to be hidden from view. This also produced a small orchard and chickens area.
Sustainable features including:
GSHP – a bore holed heat pump coupled with PVT to act as a thermal store when sunny.
PVT – heat and electricity generating panels to minimise running costs.
Sustainable materials and a local supply chain.
Waste minimisation in design.
High insulation levels (low U and Y values)
Highly efficient appliances
Bio-diversifying landscaping.
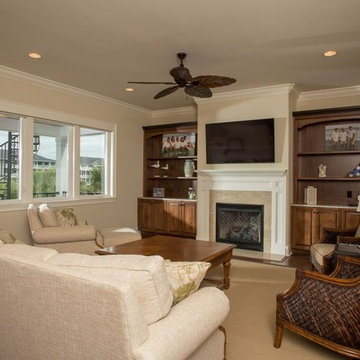
Scott Smallin
Inspiration för mellanstora klassiska separata vardagsrum, med ett finrum, beige väggar, kalkstensgolv, en standard öppen spis, en spiselkrans i sten, en väggmonterad TV och beiget golv
Inspiration för mellanstora klassiska separata vardagsrum, med ett finrum, beige väggar, kalkstensgolv, en standard öppen spis, en spiselkrans i sten, en väggmonterad TV och beiget golv
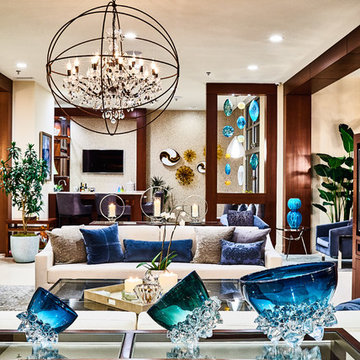
**American Property Awards Winner**
This 6k sqft waterfront condominium was completely gutted and renovated with a keen eye for detail.
We added exquisite mahogany millwork that exudes warmth and character while elevating the space with depth and dimension.
The kitchen and bathroom renovations were executed with exceptional craftsmanship and an unwavering commitment to quality. Every detail was carefully considered, and only the finest materials were used, resulting in stunning show-stopping spaces.
Nautical elements were added with stunning glass accessories that mimic sea glass treasures, complementing the home's stunning water views. The carefully curated furnishings were chosen for comfort and sophistication.
RaRah Photo
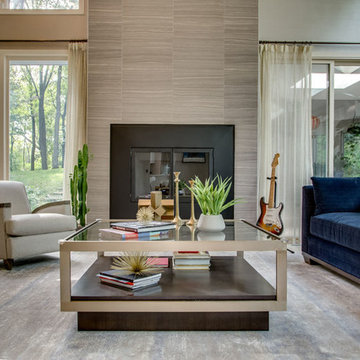
Inspiration för stora moderna allrum med öppen planlösning, med ett musikrum, beige väggar, kalkstensgolv, en standard öppen spis, en spiselkrans i metall, en väggmonterad TV och beiget golv
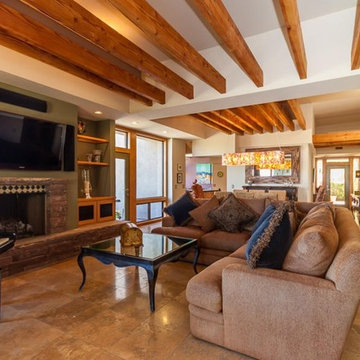
Idéer för stora amerikanska allrum med öppen planlösning, med flerfärgade väggar, kalkstensgolv, en standard öppen spis, en spiselkrans i sten, en väggmonterad TV och beiget golv
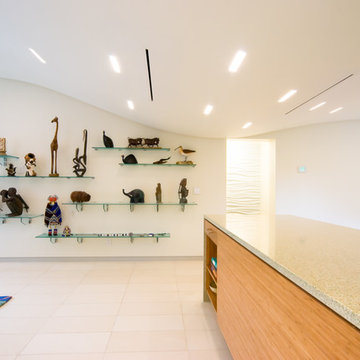
The AM Apartment is a renovation of a condominium apartment in the marina area of Sarasota, Florida. The curving ceiling produces a continuously rippling plane that conceals structural beams and unifies a large central space. LED lights are integrated into the ceiling. Glass, concrete, bamboo, and limestone give character and color to the airy interior.
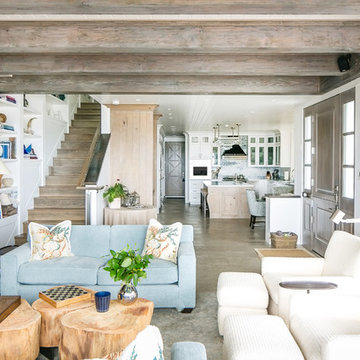
Updated the living room to make it more cozy and to accomidate more people.
Ryan Garvin Photography
Bild på ett mellanstort maritimt allrum med öppen planlösning, med en hemmabar, vita väggar, kalkstensgolv, en standard öppen spis, en spiselkrans i sten, en väggmonterad TV och beiget golv
Bild på ett mellanstort maritimt allrum med öppen planlösning, med en hemmabar, vita väggar, kalkstensgolv, en standard öppen spis, en spiselkrans i sten, en väggmonterad TV och beiget golv
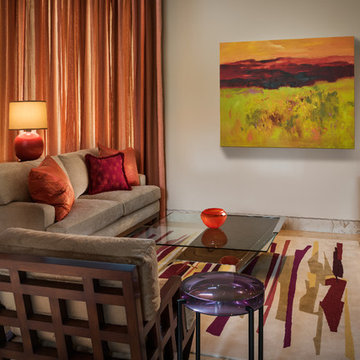
Guest house living room featuring neutral backgrounds and punches of accent colors - orange, magenta, lime green, and red art glass.
Interior Design by Susan Hersker and Elaine Ryckman.
Photo - Mark Boisclair.
Architect Bing Hu.
Contractor Manship Builders.
Project designed by Susie Hersker’s Scottsdale interior design firm Design Directives. Design Directives is active in Phoenix, Paradise Valley, Cave Creek, Carefree, Sedona, and beyond.
For more about Design Directives, click here: https://susanherskerasid.com/
To learn more about this project, click here: https://susanherskerasid.com/desert-contemporary/
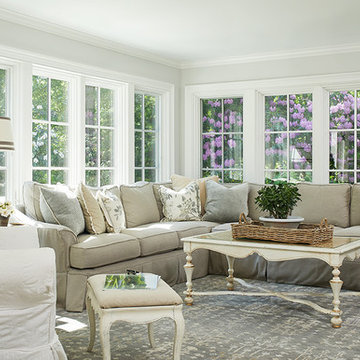
Ashley Avila
Klassisk inredning av ett stort allrum med öppen planlösning, med grå väggar, kalkstensgolv och en väggmonterad TV
Klassisk inredning av ett stort allrum med öppen planlösning, med grå väggar, kalkstensgolv och en väggmonterad TV
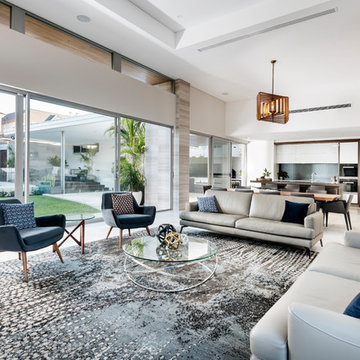
Walls: Dulux Grey Pebble 100%. Floor Tiles: Milano Stone Limestone Mistral. Tiled feature on pillars and fireplace - Silvabella by D'Amelio Stone. Dining Table, Chairs, Sofas & Coffee Table by Merlino Furniture. Rug by Artisan Rugs. Accessories by Makstar Wholesale. Pendant: Emac & Lawton.
Photography: DMax Photography
510 foton på vardagsrum, med kalkstensgolv och en väggmonterad TV
6