21 937 foton på vardagsrum, med kalkstensgolv och klinkergolv i porslin
Sortera efter:
Budget
Sortera efter:Populärt i dag
141 - 160 av 21 937 foton
Artikel 1 av 3
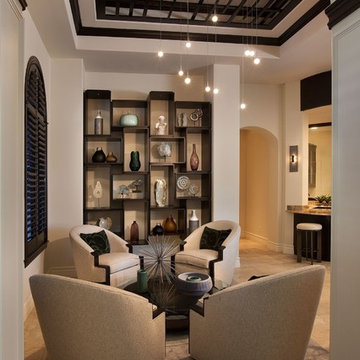
Inspiration för ett mellanstort vintage allrum med öppen planlösning, med ett finrum och kalkstensgolv
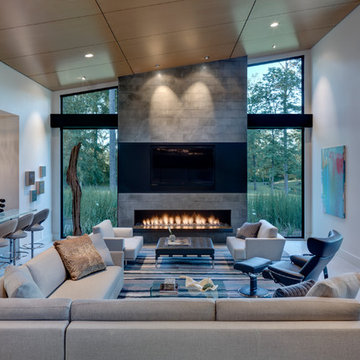
Photographer: Charles Smith Photography
Idéer för att renovera ett funkis vardagsrum, med kalkstensgolv
Idéer för att renovera ett funkis vardagsrum, med kalkstensgolv
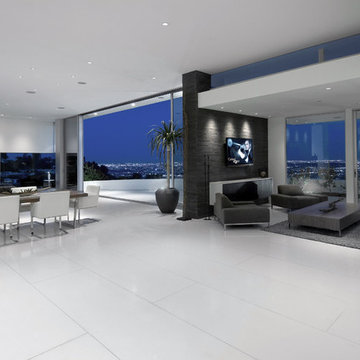
Lower ceilings were left in the kitchen and den so that clerestory windows could enhance the floating nature of the roof above.
Photo: William MacCollum

The soaring living room ceilings in this Omaha home showcase custom designed bookcases, while a comfortable modern sectional sofa provides ample space for seating. The expansive windows highlight the beautiful rolling hills and greenery of the exterior. The grid design of the large windows is repeated again in the coffered ceiling design. Wood look tile provides a durable surface for kids and pets and also allows for radiant heat flooring to be installed underneath the tile. The custom designed marble fireplace completes the sophisticated look.

Foto på ett stort funkis allrum med öppen planlösning, med vita väggar, en bred öppen spis, en väggmonterad TV, klinkergolv i porslin, en spiselkrans i trä och beiget golv

Nick Bowers Photography
Inspiration för ett litet funkis allrum med öppen planlösning, med vita väggar, en standard öppen spis, kalkstensgolv, vitt golv och en spiselkrans i sten
Inspiration för ett litet funkis allrum med öppen planlösning, med vita väggar, en standard öppen spis, kalkstensgolv, vitt golv och en spiselkrans i sten
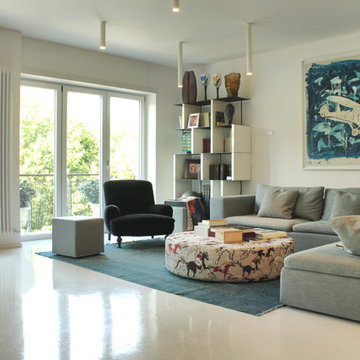
Idéer för att renovera ett funkis vardagsrum, med ett finrum, vita väggar och klinkergolv i porslin

The large Lounge/Living Room extension on a total Barn Renovation in collaboration with Llama Property Developments. Complete with: Swiss Canterlevered Sky Frame Doors, M Design Gas Firebox, 65' 3D Plasma TV with surround sound, remote control Veluxes with automatic rain censors, Lutron Lighting, & Crestron Home Automation. Indian Stone Tiles with underfloor Heating, beautiful bespoke wooden elements such as Ash Tree coffee table, Black Poplar waney edged LED lit shelving, Handmade large 3mx3m sofa and beautiful Interior Design with calming colour scheme throughout.
This project has won 4 Awards.
Images by Andy Marshall Architectural & Interiors Photography.

Inredning av ett modernt stort allrum med öppen planlösning, med vita väggar, klinkergolv i porslin, en bred öppen spis, en spiselkrans i trä, en väggmonterad TV och grått golv
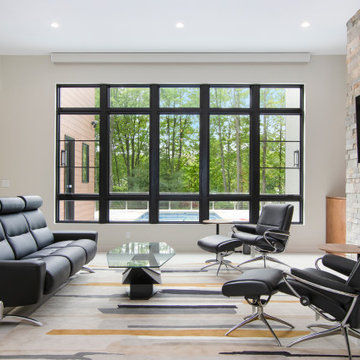
Idéer för ett mellanstort modernt allrum med öppen planlösning, med grå väggar, klinkergolv i porslin, en bred öppen spis, en spiselkrans i sten, en väggmonterad TV och vitt golv
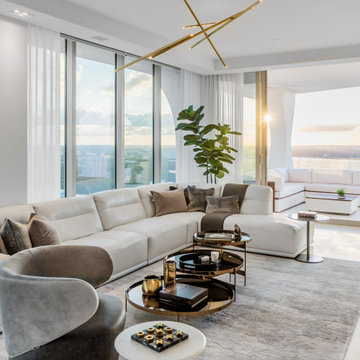
The neutral colors of this open floor plan residence at Jade Signature are a perfect frame for the vibrant Miami skies.
Inredning av ett modernt stort allrum med öppen planlösning, med grå väggar, klinkergolv i porslin och beiget golv
Inredning av ett modernt stort allrum med öppen planlösning, med grå väggar, klinkergolv i porslin och beiget golv
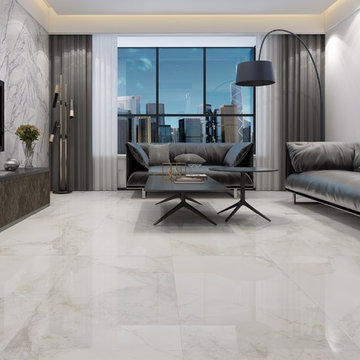
Perla Venata marble is one of the most sought after stones in the world. It is characterised by a very white background and striking gold-grey veining. Pieno Perla Vernata is a large 600x1200mm porcelain replica of this stunning stone. It tends towards the cooler grey veins and has a slight degree of variation between the tile faces, not as variable as the natural stone. The large slab-like format creates a really sophisticated space, and the polished finish adds a real sense of luxury. Suitable for both floors and walls. Also available in a honed finish.
- 600x1200mm floor tiles
- Glazed porcelain
- Available in honed & polished
- Suitable for interior floors & walls
- V3 shade variation
- Rectified edges

Photo By: John Granen
Idéer för att renovera ett funkis allrum med öppen planlösning, med vita väggar, klinkergolv i porslin, en bred öppen spis, en spiselkrans i metall, en väggmonterad TV och grått golv
Idéer för att renovera ett funkis allrum med öppen planlösning, med vita väggar, klinkergolv i porslin, en bred öppen spis, en spiselkrans i metall, en väggmonterad TV och grått golv
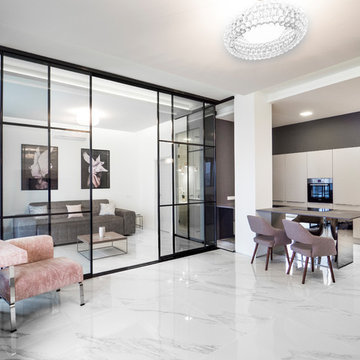
Idéer för ett mellanstort modernt separat vardagsrum, med grå väggar, klinkergolv i porslin och vitt golv
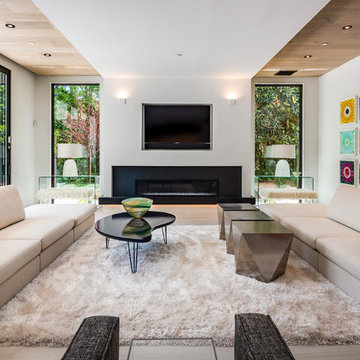
AO Fotos (Rickie Agapito)
Idéer för funkis vardagsrum, med vita väggar, en bred öppen spis, en väggmonterad TV, beiget golv, klinkergolv i porslin och en spiselkrans i sten
Idéer för funkis vardagsrum, med vita väggar, en bred öppen spis, en väggmonterad TV, beiget golv, klinkergolv i porslin och en spiselkrans i sten

Foto på ett mellanstort funkis allrum med öppen planlösning, med ett finrum, vita väggar, klinkergolv i porslin, en väggmonterad TV och beiget golv
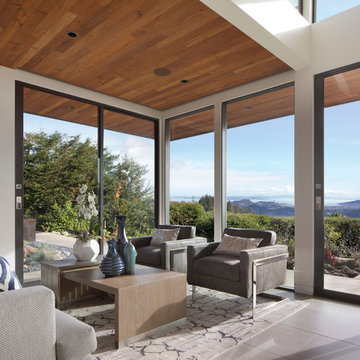
In many of our modern homes, the owners no longer want a big formal living room and we create smaller, but nice, sitting areas for meetings and conversation. Porcelain tile floors, cedar ceilings and Fleetwood windows frame dramatic views of the San Francisco Bay.

Emilio Collavino
Foto på ett mycket stort funkis allrum med öppen planlösning, med grå väggar, klinkergolv i porslin och grått golv
Foto på ett mycket stort funkis allrum med öppen planlösning, med grå väggar, klinkergolv i porslin och grått golv

Sergey Kuzmin
Bild på ett stort funkis loftrum, med ett finrum, beige väggar, klinkergolv i porslin, en standard öppen spis, en spiselkrans i sten, en inbyggd mediavägg och beiget golv
Bild på ett stort funkis loftrum, med ett finrum, beige väggar, klinkergolv i porslin, en standard öppen spis, en spiselkrans i sten, en inbyggd mediavägg och beiget golv
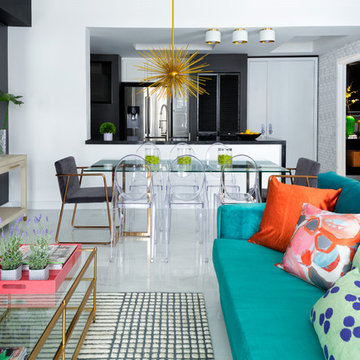
Feature in: Luxe Magazine Miami & South Florida Luxury Magazine
If visitors to Robyn and Allan Webb’s one-bedroom Miami apartment expect the typical all-white Miami aesthetic, they’ll be pleasantly surprised upon stepping inside. There, bold theatrical colors, like a black textured wallcovering and bright teal sofa, mix with funky patterns,
such as a black-and-white striped chair, to create a space that exudes charm. In fact, it’s the wife’s style that initially inspired the design for the home on the 20th floor of a Brickell Key high-rise. “As soon as I saw her with a green leather jacket draped across her shoulders, I knew we would be doing something chic that was nothing like the typical all- white modern Miami aesthetic,” says designer Maite Granda of Robyn’s ensemble the first time they met. The Webbs, who often vacation in Paris, also had a clear vision for their new Miami digs: They wanted it to exude their own modern interpretation of French decor.
“We wanted a home that was luxurious and beautiful,”
says Robyn, noting they were downsizing from a four-story residence in Alexandria, Virginia. “But it also had to be functional.”
To read more visit: https:
https://maitegranda.com/wp-content/uploads/2018/01/LX_MIA18_HOM_MaiteGranda_10.pdf
Rolando Diaz
21 937 foton på vardagsrum, med kalkstensgolv och klinkergolv i porslin
8