Vardagsrum
Sortera efter:
Budget
Sortera efter:Populärt i dag
121 - 140 av 656 foton
Artikel 1 av 3
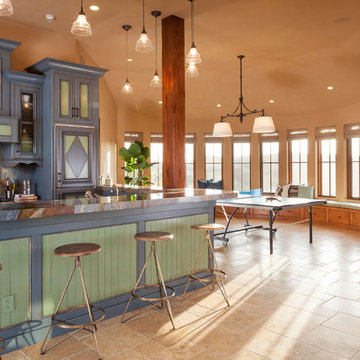
Jacob Elliott
Exempel på ett stort klassiskt allrum med öppen planlösning, med en hemmabar, beige väggar och kalkstensgolv
Exempel på ett stort klassiskt allrum med öppen planlösning, med en hemmabar, beige väggar och kalkstensgolv

For this 1961 Mid-Century home we did a complete remodel while maintaining many existing features and our client’s bold furniture. We took our cues for style from our stylish clients; incorporating unique touches to create a home that feels very them. The result is a space that feels casual and modern but with wonderful character and texture as a backdrop.
The restrained yet bold color palette consists of dark neutrals, jewel tones, woven textures, handmade tiles, and antique rugs.
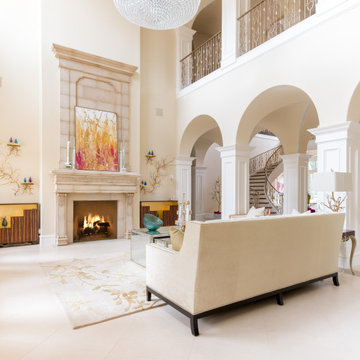
Formal Living room
Idéer för ett mycket stort medelhavsstil separat vardagsrum, med ett finrum, beige väggar, kalkstensgolv, en standard öppen spis, en spiselkrans i sten och vitt golv
Idéer för ett mycket stort medelhavsstil separat vardagsrum, med ett finrum, beige väggar, kalkstensgolv, en standard öppen spis, en spiselkrans i sten och vitt golv
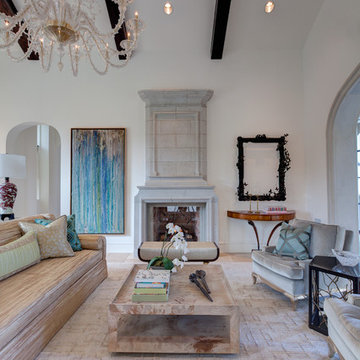
Idéer för att renovera ett mycket stort medelhavsstil allrum med öppen planlösning, med ett finrum, vita väggar, kalkstensgolv, en standard öppen spis och en spiselkrans i sten
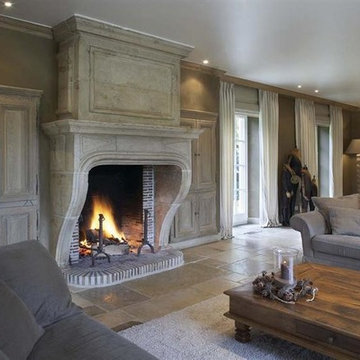
New Hand Carved Stone Fireplaces by Ancient Surfaces.
Phone: (212) 461-0245
Web: www.AncientSurfaces.com
email: sales@ancientsurfaces.com
‘Ancient Surfaces’ fireplaces are unique works of art, hand carved to suit the client's home style. This fireplace showcases traditional an installed Continental design.
All our new hand carved fireplaces are custom tailored one at a time; the design, dimensions and type of stone are designed to fit individual taste and budget.
We invite you to browse the many examples of hand carved limestone and marble fireplaces we are portraying.
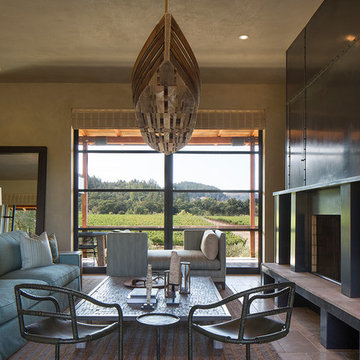
Bild på ett stort lantligt allrum med öppen planlösning, med beige väggar, kalkstensgolv, en standard öppen spis och en spiselkrans i metall
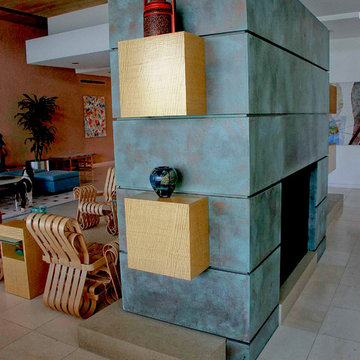
The fireplace is open to the living and dining room and serves as a divider and art display. The panels are "faux" patina'd copper, applied to sheet metal panels. The wood chairs are Frank Gehry designs. The tables between the chairs are custom furniture by Freund Studio.
Dan Freund
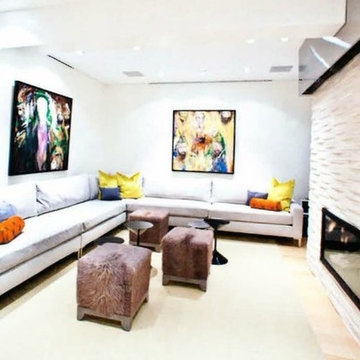
Idéer för att renovera ett mellanstort funkis separat vardagsrum, med vita väggar, kalkstensgolv, en bred öppen spis och en spiselkrans i gips
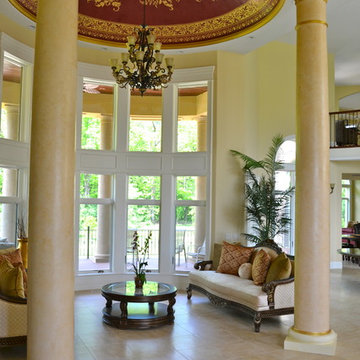
Vita Photography
Idéer för ett stort klassiskt allrum med öppen planlösning, med ett finrum, beige väggar och kalkstensgolv
Idéer för ett stort klassiskt allrum med öppen planlösning, med ett finrum, beige väggar och kalkstensgolv
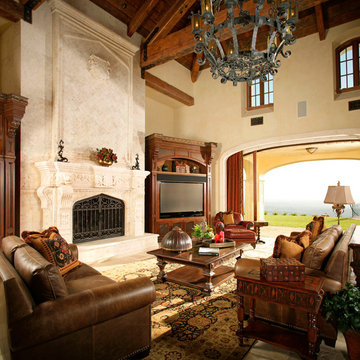
Tuggey Interior Design
Inspiration för stora medelhavsstil allrum med öppen planlösning, med ett finrum, beige väggar, kalkstensgolv, en standard öppen spis och en spiselkrans i sten
Inspiration för stora medelhavsstil allrum med öppen planlösning, med ett finrum, beige väggar, kalkstensgolv, en standard öppen spis och en spiselkrans i sten
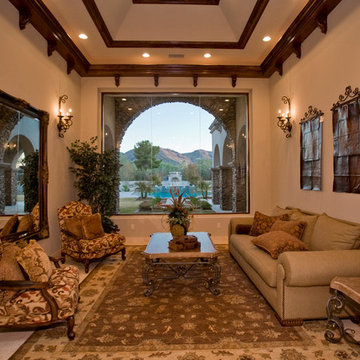
Inspiration för mellanstora klassiska separata vardagsrum, med ett finrum, beige väggar och kalkstensgolv
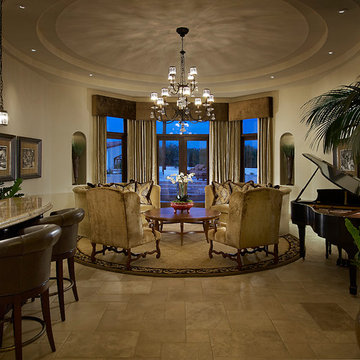
Large entryway with piano and chandelier.
Foto på ett mellanstort vintage separat vardagsrum, med ett musikrum, beige väggar och kalkstensgolv
Foto på ett mellanstort vintage separat vardagsrum, med ett musikrum, beige väggar och kalkstensgolv
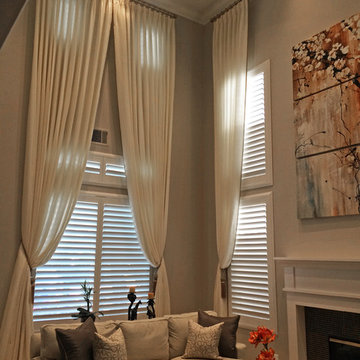
High ceilings? Not a problem. These stationary panels lend softness and height to hardwood shutters.
Bild på ett stort vintage allrum med öppen planlösning, med ett finrum, grå väggar, kalkstensgolv, en standard öppen spis och en spiselkrans i trä
Bild på ett stort vintage allrum med öppen planlösning, med ett finrum, grå väggar, kalkstensgolv, en standard öppen spis och en spiselkrans i trä
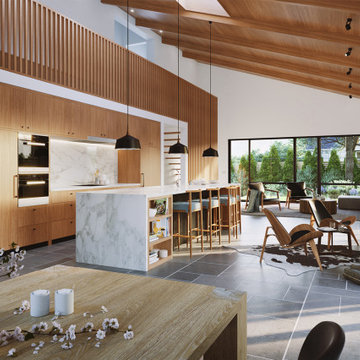
Originating as a concept for a model home of modern living, the coNEXT home is a fully-connected, right-sized residence that embraces the promise of technology while helping to balance its role in the lives of the family within.
Visualization: ZOA 3D Studio
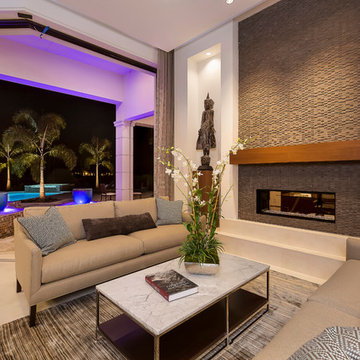
Michael McVay Photography
Inspiration för ett stort funkis allrum med öppen planlösning, med vita väggar, kalkstensgolv, en dubbelsidig öppen spis och en spiselkrans i sten
Inspiration för ett stort funkis allrum med öppen planlösning, med vita väggar, kalkstensgolv, en dubbelsidig öppen spis och en spiselkrans i sten
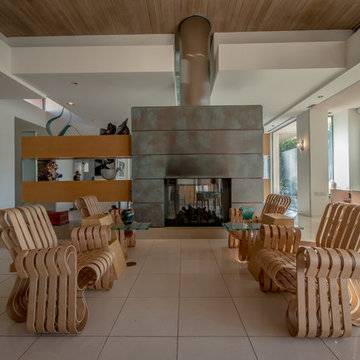
Frank Gehry bent wood Living room chairs at the open two way fireplace.
Photography by Dan Freund
Inspiration för ett stort funkis allrum med öppen planlösning, med en hemmabar, kalkstensgolv, en spiselkrans i metall, bruna väggar och en standard öppen spis
Inspiration för ett stort funkis allrum med öppen planlösning, med en hemmabar, kalkstensgolv, en spiselkrans i metall, bruna väggar och en standard öppen spis
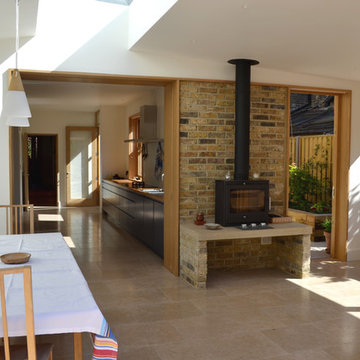
Photograph of the new extension looking towards the kitchen, wood burner and courtyard garden
Inspiration för ett mellanstort funkis allrum med öppen planlösning, med vita väggar, kalkstensgolv, en öppen vedspis, en spiselkrans i tegelsten och beiget golv
Inspiration för ett mellanstort funkis allrum med öppen planlösning, med vita väggar, kalkstensgolv, en öppen vedspis, en spiselkrans i tegelsten och beiget golv
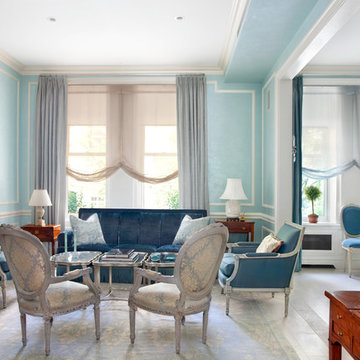
Linda Hall
Klassisk inredning av ett mellanstort separat vardagsrum, med ett finrum, blå väggar och kalkstensgolv
Klassisk inredning av ett mellanstort separat vardagsrum, med ett finrum, blå väggar och kalkstensgolv
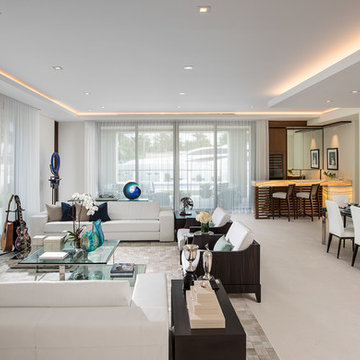
The living room, dining room, music area, and a bar are all located within a single large space. This open concept facilitates the flow while entertaining quests and allows for uninterrupted transition of events throughout the evening.
The ceiling coves cleverly hide linear a/c diffusers, hence you will not see them throughout the house. And the LED linear lighting and floating ceilings delineate different areas of the space. Large four-panel sliding glass doors on two walls open up this living and entertaining space to the outdoor living room, wrap around infinity lap pool, pool deck, and outside entertaining space. The large Mahogany sliding door panels open up the interior and outdoor spaces to one another and facilitate smooth/natural flow of the entertaining guests inside and out. Throughout the main living space, in lieu of traditional accessories, for this home, we opted to incorporate client’s unique memorabilia. They personalize the home and provide a unique approach to accessorizing. From helmets, trophies, custom sculptures, and racing car models, this home truly reflects the connection between owner’s life in the fast lane and the serenity of an escape.
Each time you visit the home, the subtle architectural details continuously attract. Quite possibly, it’s due to the tone-on-tone color scheme, simple-looking but complicated and engineered design, floating illuminated ceilings that give space a lot of interest without overpowering the rooms. It creates a background that changes throughout the day and creates a backdrop for Client’s possessions. As you move through this open floor plan home, large full height windows and doors and uninterrupted ceilings extend from inside to the outside and while they identify the various spaces they give you the illusion of openness between the interior and exterior world. Photography: Craig Denis
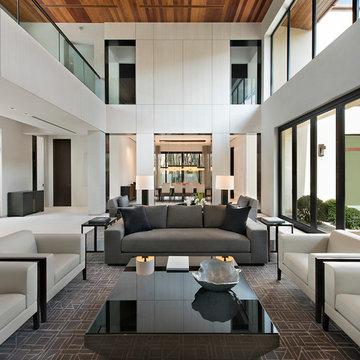
Blue Ocean Photography
Inspiration för ett stort funkis allrum med öppen planlösning, med ett finrum, beige väggar, kalkstensgolv, en bred öppen spis och en spiselkrans i metall
Inspiration för ett stort funkis allrum med öppen planlösning, med ett finrum, beige väggar, kalkstensgolv, en bred öppen spis och en spiselkrans i metall
7