558 foton på vardagsrum, med klinkergolv i keramik och en bred öppen spis
Sortera efter:
Budget
Sortera efter:Populärt i dag
81 - 100 av 558 foton
Artikel 1 av 3
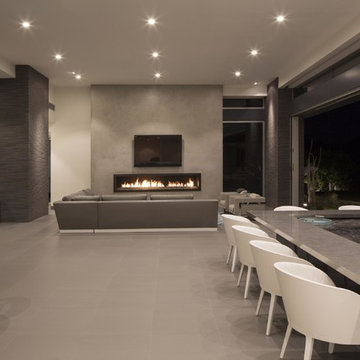
Inspiration för stora moderna allrum med öppen planlösning, med klinkergolv i keramik, grå väggar, en bred öppen spis, en spiselkrans i betong och en väggmonterad TV
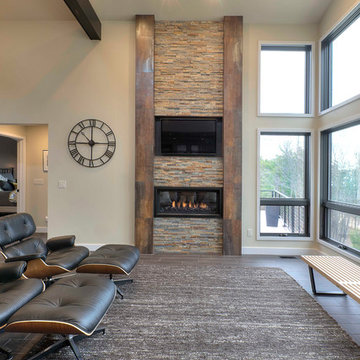
Sleek clean lines & stunning views beckon you to settle in by the fire to catch up on your favorite show.
Jason Hulet Photography
Bild på ett mellanstort vintage allrum med öppen planlösning, med beige väggar, klinkergolv i keramik, en bred öppen spis, en spiselkrans i trä och en väggmonterad TV
Bild på ett mellanstort vintage allrum med öppen planlösning, med beige väggar, klinkergolv i keramik, en bred öppen spis, en spiselkrans i trä och en väggmonterad TV
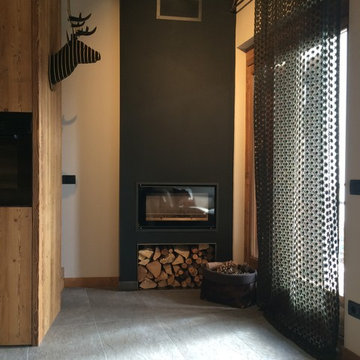
Particolare del camino rettangolare della zona living. Nero, in contrasto con i muri bianchi e i rivestimenti in legno ma in coordinato ad altri dettagli del monolocale. Dotato di un pratico spazio sottostante per l'accatastamento della legna.
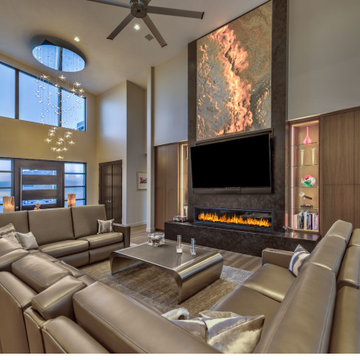
Backlit Onyx Slab
Exempel på ett mellanstort modernt allrum med öppen planlösning, med beige väggar, klinkergolv i keramik, en bred öppen spis och en väggmonterad TV
Exempel på ett mellanstort modernt allrum med öppen planlösning, med beige väggar, klinkergolv i keramik, en bred öppen spis och en väggmonterad TV
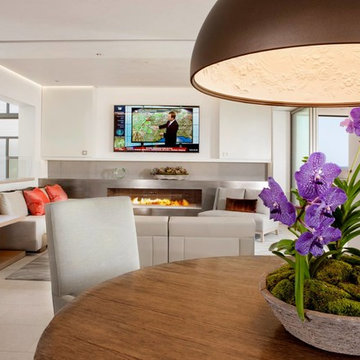
Modern inredning av ett stort allrum med öppen planlösning, med klinkergolv i keramik, vita väggar, en bred öppen spis, en spiselkrans i betong och en väggmonterad TV
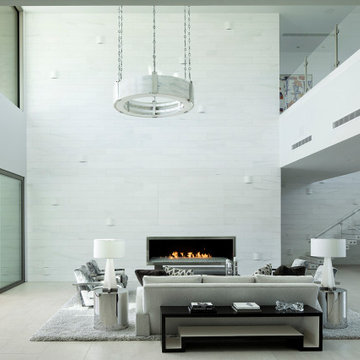
The A7 Series aluminum windows with triple-pane glazing were paired with custom-designed Ultra Lift and Slide doors to provide comfort, efficiency, and seamless design integration of fenestration products. Triple pane glazing units with high-performance spacers, low iron glass, multiple air seals, and a continuous thermal break make these windows and doors incomparable to the traditional aluminum window and door products of the past. Not to mention – these large-scale sliding doors have been fitted with motors hidden in the ceiling, which allow the doors to open flush into wall pockets at the press of a button.
This seamless aluminum door system is a true custom solution for a homeowner that wanted the largest expanses of glass possible to disappear from sight with minimal effort. The enormous doors slide completely out of view, allowing the interior and exterior to blur into a single living space. By integrating the ultra-modern desert home into the surrounding landscape, this residence is able to adapt and evolve as the seasons change – providing a comfortable, beautiful, and luxurious environment all year long.
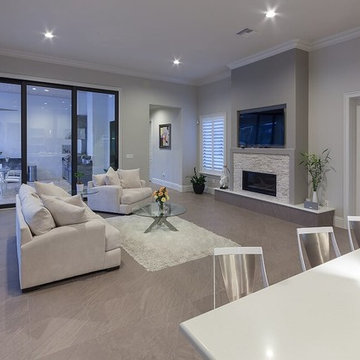
Foto på ett mellanstort funkis allrum med öppen planlösning, med ett finrum, grå väggar, klinkergolv i keramik, en bred öppen spis, en spiselkrans i sten, en väggmonterad TV och grått golv
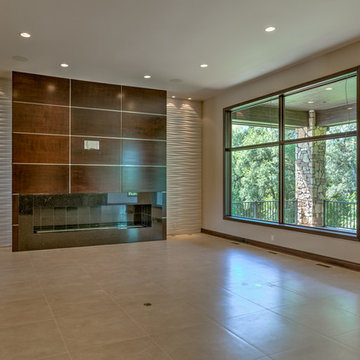
Amoura Productions
Inredning av ett klassiskt stort allrum med öppen planlösning, med ett finrum, beige väggar, klinkergolv i keramik, en bred öppen spis, en spiselkrans i trä och beiget golv
Inredning av ett klassiskt stort allrum med öppen planlösning, med ett finrum, beige väggar, klinkergolv i keramik, en bred öppen spis, en spiselkrans i trä och beiget golv
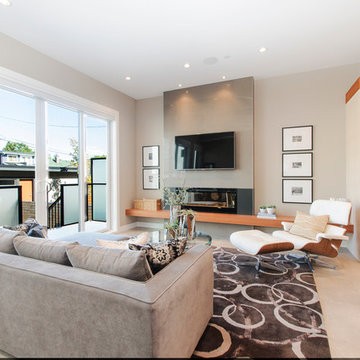
photo by Silvija Crnjak at www.sc-photography.ca
Inspiration för små moderna allrum med öppen planlösning, med beige väggar, klinkergolv i keramik, en bred öppen spis och en väggmonterad TV
Inspiration för små moderna allrum med öppen planlösning, med beige väggar, klinkergolv i keramik, en bred öppen spis och en väggmonterad TV
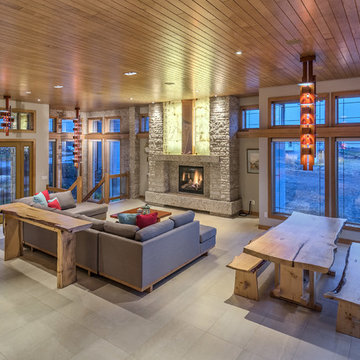
Inspiration för ett rustikt vardagsrum, med klinkergolv i keramik, en bred öppen spis och en spiselkrans i sten
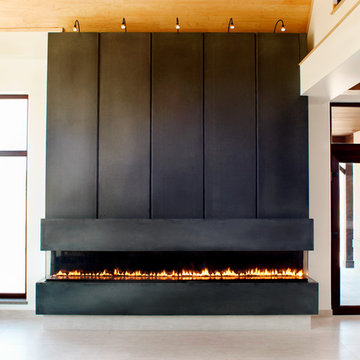
A black, linear concrete fireplace surrounds.The spaces between the large, concrete panels are emphasizing the modern look and feel of this fireplace surround.
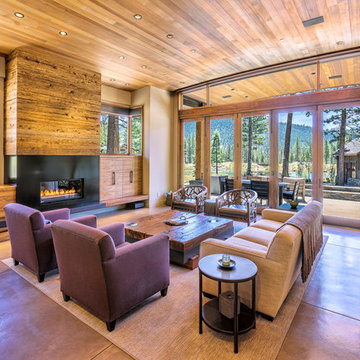
Erskine Photography
Inspiration för mellanstora moderna allrum med öppen planlösning, med beige väggar, klinkergolv i keramik, en bred öppen spis och en spiselkrans i metall
Inspiration för mellanstora moderna allrum med öppen planlösning, med beige väggar, klinkergolv i keramik, en bred öppen spis och en spiselkrans i metall
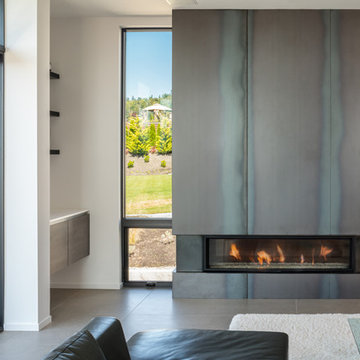
Andrew Pogue Photography
Inspiration för stora moderna allrum med öppen planlösning, med ett finrum, vita väggar, klinkergolv i keramik, en bred öppen spis, en spiselkrans i metall och en väggmonterad TV
Inspiration för stora moderna allrum med öppen planlösning, med ett finrum, vita väggar, klinkergolv i keramik, en bred öppen spis, en spiselkrans i metall och en väggmonterad TV
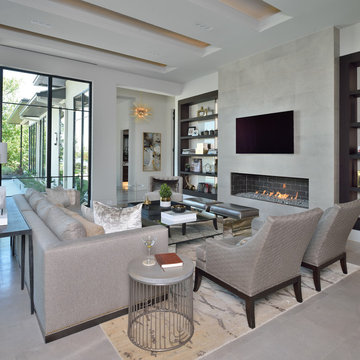
Inredning av ett modernt stort allrum med öppen planlösning, med ett finrum, vita väggar, en bred öppen spis, en spiselkrans i trä, en väggmonterad TV, grått golv och klinkergolv i keramik
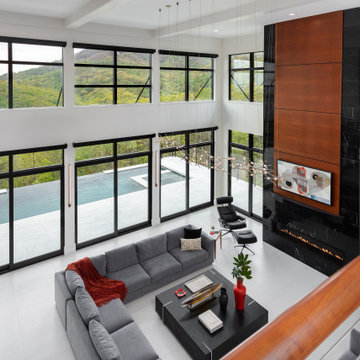
A view of the great room from the upstairs balcony is stunning. The black marble and mahogany of the fireplace wall sets the room off.
Inspiration för stora moderna allrum med öppen planlösning, med vita väggar, klinkergolv i keramik, en bred öppen spis och vitt golv
Inspiration för stora moderna allrum med öppen planlösning, med vita väggar, klinkergolv i keramik, en bred öppen spis och vitt golv
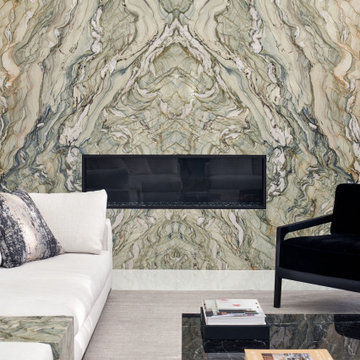
The Atherton House is a family compound for a professional couple in the tech industry, and their two teenage children. After living in Singapore, then Hong Kong, and building homes there, they looked forward to continuing their search for a new place to start a life and set down roots.
The site is located on Atherton Avenue on a flat, 1 acre lot. The neighboring lots are of a similar size, and are filled with mature planting and gardens. The brief on this site was to create a house that would comfortably accommodate the busy lives of each of the family members, as well as provide opportunities for wonder and awe. Views on the site are internal. Our goal was to create an indoor- outdoor home that embraced the benign California climate.
The building was conceived as a classic “H” plan with two wings attached by a double height entertaining space. The “H” shape allows for alcoves of the yard to be embraced by the mass of the building, creating different types of exterior space. The two wings of the home provide some sense of enclosure and privacy along the side property lines. The south wing contains three bedroom suites at the second level, as well as laundry. At the first level there is a guest suite facing east, powder room and a Library facing west.
The north wing is entirely given over to the Primary suite at the top level, including the main bedroom, dressing and bathroom. The bedroom opens out to a roof terrace to the west, overlooking a pool and courtyard below. At the ground floor, the north wing contains the family room, kitchen and dining room. The family room and dining room each have pocketing sliding glass doors that dissolve the boundary between inside and outside.
Connecting the wings is a double high living space meant to be comfortable, delightful and awe-inspiring. A custom fabricated two story circular stair of steel and glass connects the upper level to the main level, and down to the basement “lounge” below. An acrylic and steel bridge begins near one end of the stair landing and flies 40 feet to the children’s bedroom wing. People going about their day moving through the stair and bridge become both observed and observer.
The front (EAST) wall is the all important receiving place for guests and family alike. There the interplay between yin and yang, weathering steel and the mature olive tree, empower the entrance. Most other materials are white and pure.
The mechanical systems are efficiently combined hydronic heating and cooling, with no forced air required.
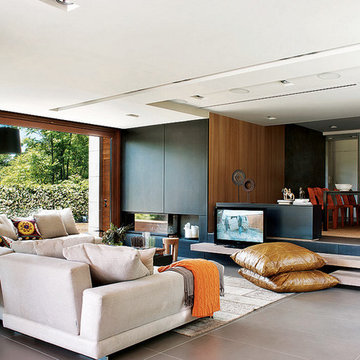
vintage luzio barcelona bcn
Inredning av ett modernt stort allrum med öppen planlösning, med ett finrum, bruna väggar, en bred öppen spis, en fristående TV, klinkergolv i keramik och en spiselkrans i metall
Inredning av ett modernt stort allrum med öppen planlösning, med ett finrum, bruna väggar, en bred öppen spis, en fristående TV, klinkergolv i keramik och en spiselkrans i metall
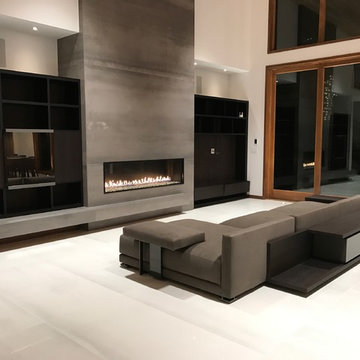
Poliform 'Bristol' sofa with coordinating table elements and a Poliform wall system with reflective glass display case
Modern inredning av ett stort allrum med öppen planlösning, med ett finrum, vita väggar, klinkergolv i keramik, en bred öppen spis och en spiselkrans i sten
Modern inredning av ett stort allrum med öppen planlösning, med ett finrum, vita väggar, klinkergolv i keramik, en bred öppen spis och en spiselkrans i sten
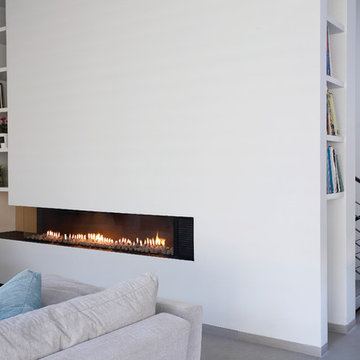
Ortal Clear 150 RS/LS Fireplace features 43,700 BTU'S NG and 36,900 BTU'S LPG.
Inspiration för moderna vardagsrum, med vita väggar, klinkergolv i keramik, en bred öppen spis och en spiselkrans i gips
Inspiration för moderna vardagsrum, med vita väggar, klinkergolv i keramik, en bred öppen spis och en spiselkrans i gips
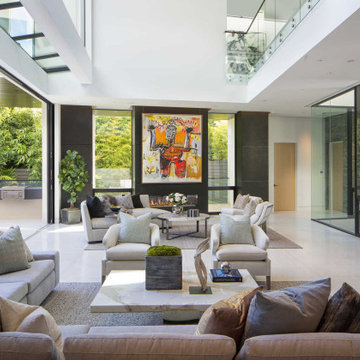
Modern inredning av ett mellanstort allrum med öppen planlösning, med klinkergolv i keramik, en bred öppen spis, grått golv och vita väggar
558 foton på vardagsrum, med klinkergolv i keramik och en bred öppen spis
5