453 foton på vardagsrum, med klinkergolv i keramik och en öppen hörnspis
Sortera efter:
Budget
Sortera efter:Populärt i dag
81 - 100 av 453 foton
Artikel 1 av 3
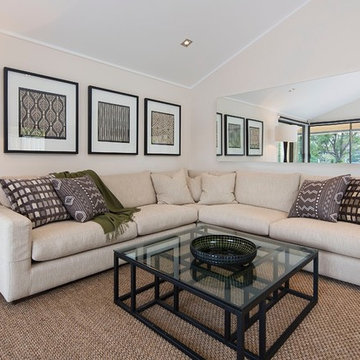
Carole Margand
Exempel på ett mellanstort klassiskt allrum med öppen planlösning, med beige väggar, klinkergolv i keramik, en öppen hörnspis, en spiselkrans i trä och en väggmonterad TV
Exempel på ett mellanstort klassiskt allrum med öppen planlösning, med beige väggar, klinkergolv i keramik, en öppen hörnspis, en spiselkrans i trä och en väggmonterad TV
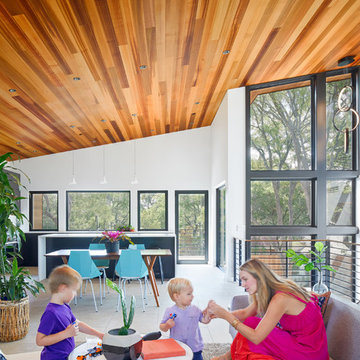
Photo by Leonid Furmansky
Idéer för att renovera ett 60 tals allrum med öppen planlösning, med flerfärgade väggar, klinkergolv i keramik, en öppen hörnspis, en spiselkrans i sten och grått golv
Idéer för att renovera ett 60 tals allrum med öppen planlösning, med flerfärgade väggar, klinkergolv i keramik, en öppen hörnspis, en spiselkrans i sten och grått golv
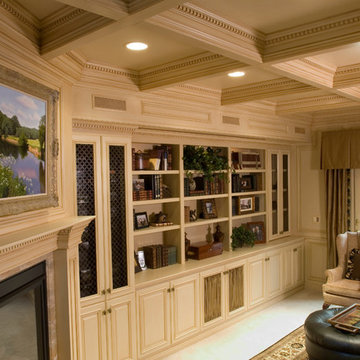
Idéer för mellanstora vintage vardagsrum, med ett bibliotek, beige väggar, klinkergolv i keramik, en öppen hörnspis, beiget golv och en spiselkrans i sten
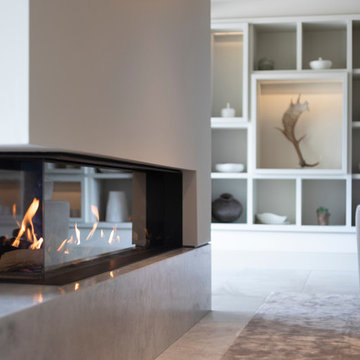
A fabulous lounge / living room space with Janey Butler Interiors style & design throughout. Contemporary Large commissioned artwork reveals at the touch of a Crestron button recessed 85" 4K TV with plastered in invisible speakers. With bespoke furniture and joinery and newly installed contemporary fireplace.
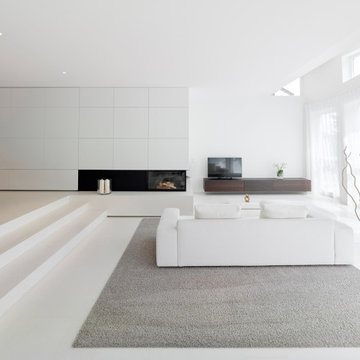
Exklusiver Umbau eines Einfamilienhauses.
Exempel på ett stort modernt allrum med öppen planlösning, med ett finrum, vita väggar, klinkergolv i keramik, en öppen hörnspis, en spiselkrans i gips och beiget golv
Exempel på ett stort modernt allrum med öppen planlösning, med ett finrum, vita väggar, klinkergolv i keramik, en öppen hörnspis, en spiselkrans i gips och beiget golv
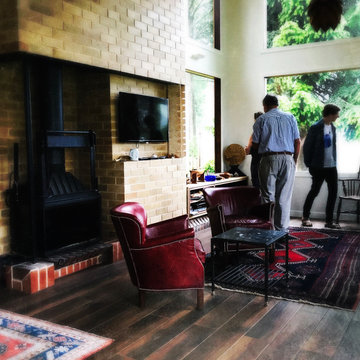
A Cheminee Phillipe fireplace orders the space around it & provides a warming focus. Carefully drawn & built brickwork adds thermal mass to the insulated slab, which also has hydronic heating & windows oriented to provide passive thermal gain. The tiles have proven durable & deceptive - some people refuse to believe its not really timber! Planning was organised to reflect the owners former home in the hope that it would minimise disruption arising from the change of location.
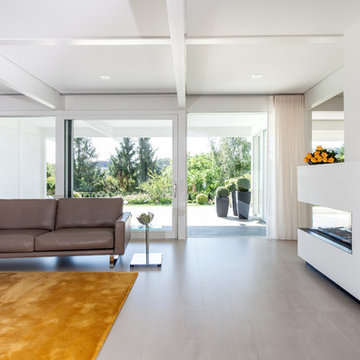
Die Trennung des Wohnzimmers zum Koch- und Essbereich deutete die Architektin mit einem Designer-Kamin lediglich an. Der Kaminofen spendet angenehme Wärme und ermöglicht durch die beiden Sichtfenster das Beobachten des Flammenspiels aus beiden Bereichen.
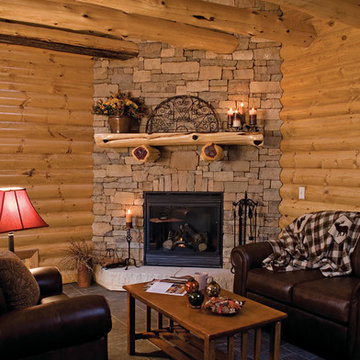
Klassisk inredning av ett mellanstort allrum med öppen planlösning, med klinkergolv i keramik, en öppen hörnspis och en spiselkrans i sten
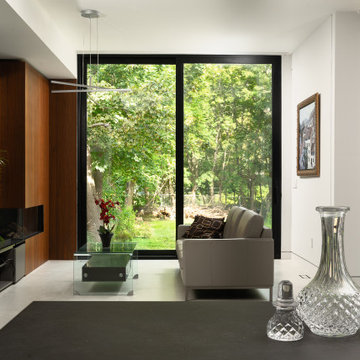
Alenia presents Arrital's Ak_Project kitchen in Fenix Nero Ingo, Shadow and Canaletto Walnut in Mississauga, Canada.
Made in Italy. Made for Canada.
Inspiration för ett stort funkis allrum med öppen planlösning, med ett finrum, vita väggar, klinkergolv i keramik, en öppen hörnspis, en spiselkrans i trä, en väggmonterad TV och beiget golv
Inspiration för ett stort funkis allrum med öppen planlösning, med ett finrum, vita väggar, klinkergolv i keramik, en öppen hörnspis, en spiselkrans i trä, en väggmonterad TV och beiget golv
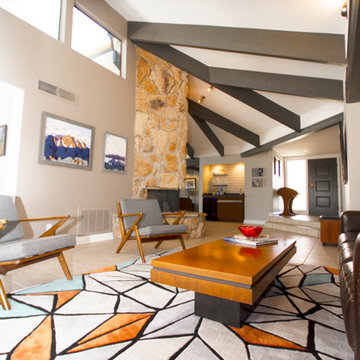
Mid century formal living area with tile floor, geometric rug, dark ceiling beams, grey door, midcentury furniture and high ceilings.
Bild på ett stort 60 tals allrum med öppen planlösning, med ett finrum, beige väggar, klinkergolv i keramik, en öppen hörnspis och en spiselkrans i sten
Bild på ett stort 60 tals allrum med öppen planlösning, med ett finrum, beige väggar, klinkergolv i keramik, en öppen hörnspis och en spiselkrans i sten
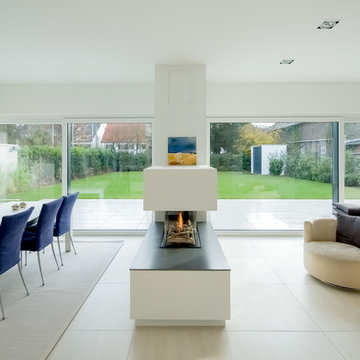
Fotos: Julia Vogel
Bild på ett stort funkis allrum med öppen planlösning, med vita väggar, klinkergolv i keramik, en öppen hörnspis, en spiselkrans i gips och en väggmonterad TV
Bild på ett stort funkis allrum med öppen planlösning, med vita väggar, klinkergolv i keramik, en öppen hörnspis, en spiselkrans i gips och en väggmonterad TV
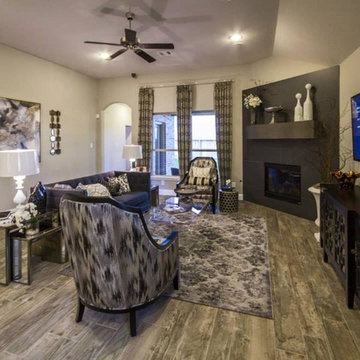
Idéer för ett stort klassiskt allrum med öppen planlösning, med grå väggar, klinkergolv i keramik, en öppen hörnspis, en spiselkrans i trä och en väggmonterad TV
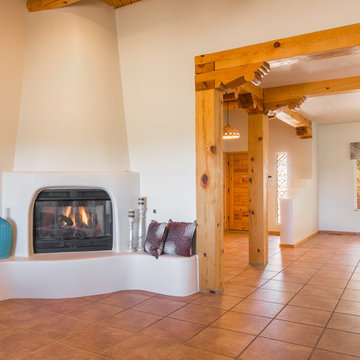
Listed by Matt Davidson, Tin Roof Properties, llc, 505-977-1861 Photos by FotoVan.com Furniture provided by CORT Staging by http://MAPConsultants.houzz.com
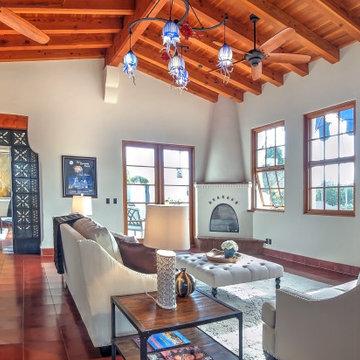
Open Floor Plan
Inredning av ett medelhavsstil vardagsrum, med beige väggar, klinkergolv i keramik, en öppen hörnspis, en spiselkrans i gips och rött golv
Inredning av ett medelhavsstil vardagsrum, med beige väggar, klinkergolv i keramik, en öppen hörnspis, en spiselkrans i gips och rött golv
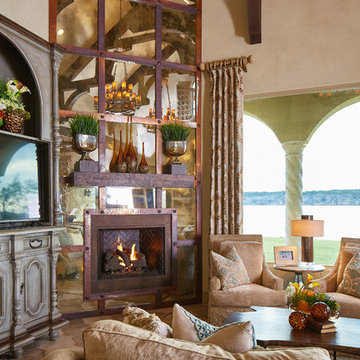
Inspiration för mycket stora medelhavsstil allrum med öppen planlösning, med ett finrum, beige väggar, klinkergolv i keramik, en öppen hörnspis, en spiselkrans i trä och en inbyggd mediavägg
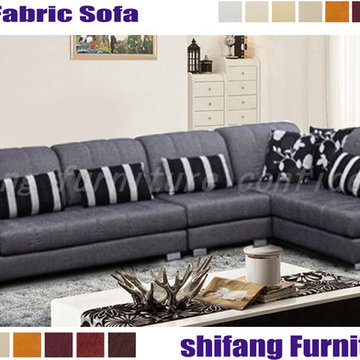
normal size sofa set for living room
Modern inredning av ett mellanstort allrum med öppen planlösning, med ett finrum, vita väggar, klinkergolv i keramik, en öppen hörnspis, en spiselkrans i trä och en väggmonterad TV
Modern inredning av ett mellanstort allrum med öppen planlösning, med ett finrum, vita väggar, klinkergolv i keramik, en öppen hörnspis, en spiselkrans i trä och en väggmonterad TV
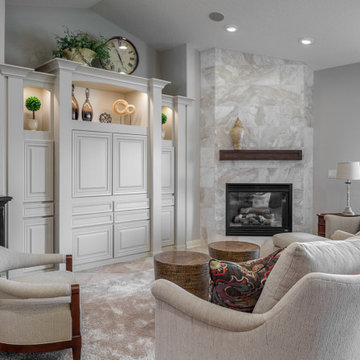
As with many homes, a lack of useful closet space was a real problem for these homeowners. After the decision to build an addition for a closet was made, the design of the master bathroom was next. New vanities, granite countertops, mirrors, and tile flooring were changed to match the level of the new closet.
Upon completion of the master suite the homeowners were left to ponder updating the kitchen. With new cabinets, countertops, and a modern feel the kitchen is a big hit. Features include knotty alder cabinetry, a custom range hood. The final hurdle was the fireplace, after simplifying the design of the built-ins a elegant tile was installed with a floating mantle.
After going through a large portion of this main floor, creating storage solutions and modernizing the feel of the space it left us to now wonder, what’s next?
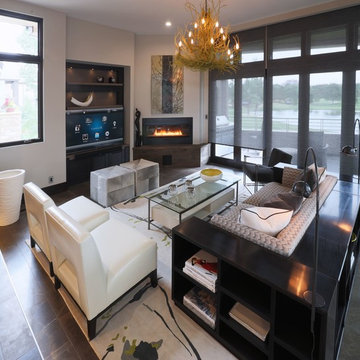
Inspiration för mellanstora moderna allrum med öppen planlösning, med ett finrum, vita väggar, klinkergolv i keramik, en öppen hörnspis, en spiselkrans i sten och en fristående TV
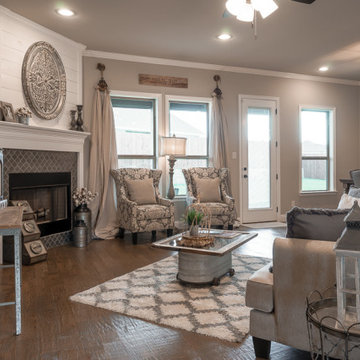
Expansive contemporary open concept living room/kitchen/dining area. Corner fireplace with shiplap and tile surround anchor the room. Crown moulding and wood-look ceramic tile complement this room.
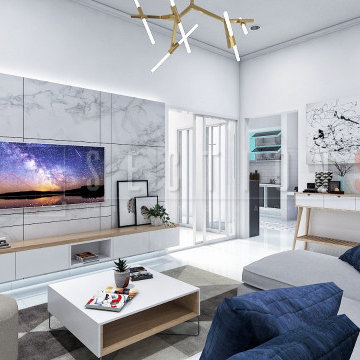
Ruang tamu dengan design minimalist yang simple dan elegan. Menggabungkan teori simplicity tanpa melupakan detail-detail mewah di dalamnya. Dengan backdrop menggunakan elemen batu-batuan alam granit pilihan dan elemen seni pada lampu yang artistik sebagai vocal pointnya.
453 foton på vardagsrum, med klinkergolv i keramik och en öppen hörnspis
5