436 foton på vardagsrum, med klinkergolv i keramik och en spiselkrans i metall
Sortera efter:
Budget
Sortera efter:Populärt i dag
41 - 60 av 436 foton
Artikel 1 av 3
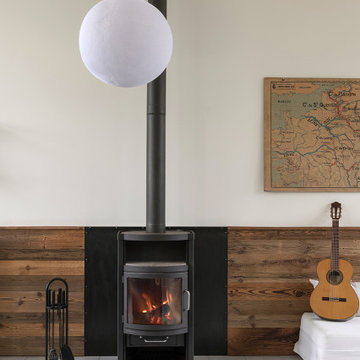
Cet espace de 50 m² devait être propice à la détente et la déconnexion, où chaque membre de la famille pouvait s’adonner à son loisir favori : l’écoute d’un vinyle, la lecture d’un livre, quelques notes de guitare…
Le vert kaki et le bois brut s’harmonisent avec le paysage environnant, visible de part et d’autre de la pièce au travers de grandes fenêtres. Réalisés avec d’anciennes planches de bardage, les panneaux de bois apportent une ambiance chaleureuse dans cette pièce d’envergure et réchauffent l’espace cocooning auprès du poêle.
Quelques souvenirs évoquent le passé de cette ancienne bâtisse comme une carte de géographie, un encrier et l’ancien registre de l’école confié par les habitants du village aux nouveaux propriétaires.
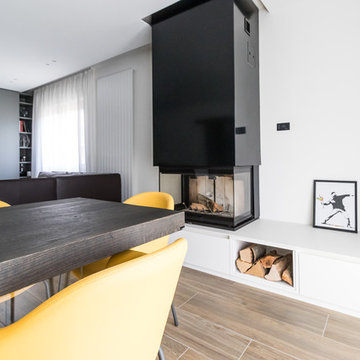
Photo credit: arch. Francesca Venini
Foto på ett stort funkis allrum med öppen planlösning, med vita väggar, klinkergolv i keramik, en öppen hörnspis, en spiselkrans i metall och brunt golv
Foto på ett stort funkis allrum med öppen planlösning, med vita väggar, klinkergolv i keramik, en öppen hörnspis, en spiselkrans i metall och brunt golv
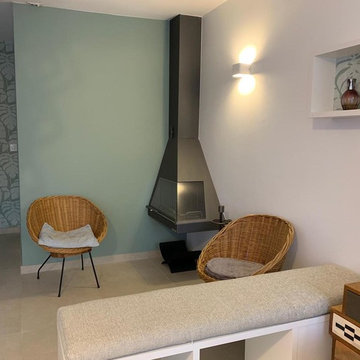
Idéer för ett mellanstort modernt allrum med öppen planlösning, med ett bibliotek, gröna väggar, en fristående TV, klinkergolv i keramik, en öppen hörnspis, en spiselkrans i metall och grått golv
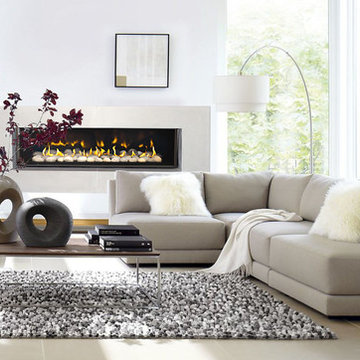
The Bracket mantel is a modern fireplace surround that picture-frames the fireplace for a simple and dramatic effect. The hefty profile grants a further emphasis to the minimalist look with a distinct visual quality. This modern fireplace design is popular to pair with panels for floor-to-ceiling wall features. The depth also will help deflect heat from TVs or artwork mounted above the fireplace unit. When ordering please note the preferred full mantel width and height, so we can pre-cut the unit to your specifications.
Colors:
-Haze
-Charcoal
-London Fog
-Chalk
-Moonlight
-Portobello
-Chocolate
-Mist
Finishes:
-Simply White
-Cloud White
-Ice White
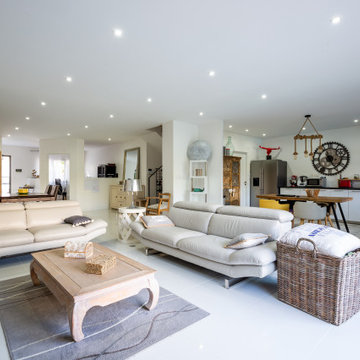
Construction neuve d'une maison d'habitation principale avec de très grands volumes et de belles hauteurs sous plafond.
Les espaces sont volontairement très épurés, avec un espace cuisine ouverte dont la segmentation de l'espace se fait par le sol.
Le salon donne directement sur une terrasse de 30m², donnant sur une piscine de 4x8m, le tout dans un grand jardin de 300m².
A l'étage, une suite parentale avec deux dressings d'un côté de la maison et de l'autre côté, deux chambres d'adolescents, avec chacune leur salle de bain et un dressing commun. Ces deux chambres donnent sur une grande terrasse au dessus du jardin d'accueil côté rue.
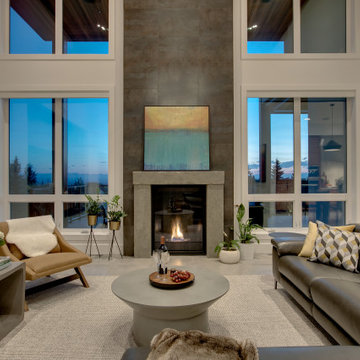
Wood vaulted ceilings, walnut accents, concrete divider wall, glass stair railings, vibia pendant light, Custom TV built-ins, steel finish on fireplace wall, custom concrete fireplace mantel, concrete tile floors, walnut doors, black accents, wool area rug,
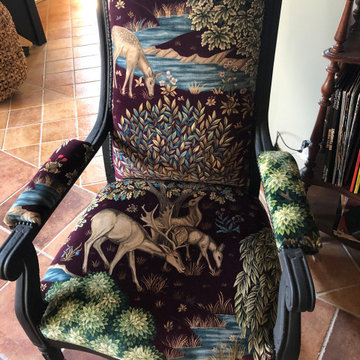
Dans le salon, une ambiance cosy et chaleureuse attend les invités
Un Voltaire tapissé de velours attend qu'un occupant
s'asseye
Lantlig inredning av ett mellanstort allrum med öppen planlösning, med grå väggar, klinkergolv i keramik, en öppen vedspis, en spiselkrans i metall och brunt golv
Lantlig inredning av ett mellanstort allrum med öppen planlösning, med grå väggar, klinkergolv i keramik, en öppen vedspis, en spiselkrans i metall och brunt golv
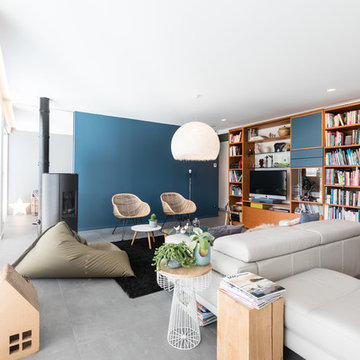
Salon cosy avec cheminée
Idéer för ett stort modernt allrum med öppen planlösning, med ett bibliotek, blå väggar, klinkergolv i keramik, en öppen vedspis, en spiselkrans i metall, en fristående TV och grått golv
Idéer för ett stort modernt allrum med öppen planlösning, med ett bibliotek, blå väggar, klinkergolv i keramik, en öppen vedspis, en spiselkrans i metall, en fristående TV och grått golv
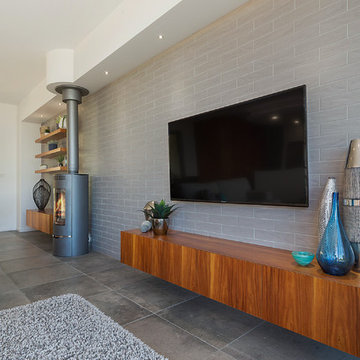
Feature solid fuel fireplace to warm the wonderfully energy efficient home only on very cloudy rainy days in winter ! great storage in the blackwood veneer wall pods and floating shelves.
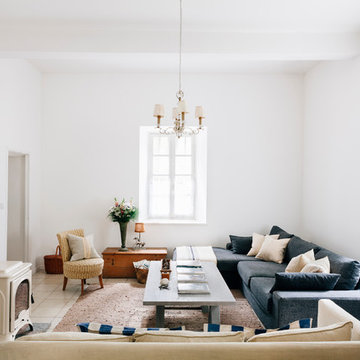
Nathalie Priem
Inspiration för ett stort medelhavsstil separat vardagsrum, med vita väggar, klinkergolv i keramik, en öppen vedspis och en spiselkrans i metall
Inspiration för ett stort medelhavsstil separat vardagsrum, med vita väggar, klinkergolv i keramik, en öppen vedspis och en spiselkrans i metall
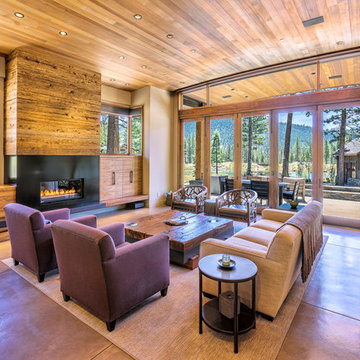
Erskine Photography
Inspiration för mellanstora moderna allrum med öppen planlösning, med beige väggar, klinkergolv i keramik, en bred öppen spis och en spiselkrans i metall
Inspiration för mellanstora moderna allrum med öppen planlösning, med beige väggar, klinkergolv i keramik, en bred öppen spis och en spiselkrans i metall
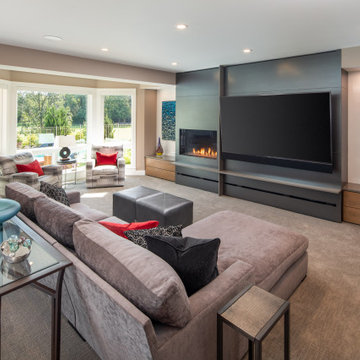
The picture our clients had in mind was a boutique hotel lobby with a modern feel and their favorite art on the walls. We designed a space perfect for adult and tween use, like entertaining and playing billiards with friends. We used alder wood panels with nickel reveals to unify the visual palette of the basement and rooms on the upper floors. Beautiful linoleum flooring in black and white adds a hint of drama. Glossy, white acrylic panels behind the walkup bar bring energy and excitement to the space. We also remodeled their Jack-and-Jill bathroom into two separate rooms – a luxury powder room and a more casual bathroom, to accommodate their evolving family needs.
---
Project designed by Minneapolis interior design studio LiLu Interiors. They serve the Minneapolis-St. Paul area, including Wayzata, Edina, and Rochester, and they travel to the far-flung destinations where their upscale clientele owns second homes.
For more about LiLu Interiors, see here: https://www.liluinteriors.com/
To learn more about this project, see here:
https://www.liluinteriors.com/portfolio-items/hotel-inspired-basement-design/
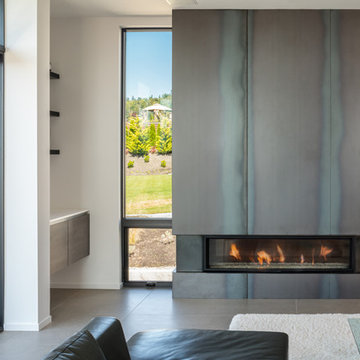
Andrew Pogue Photography
Inspiration för stora moderna allrum med öppen planlösning, med ett finrum, vita väggar, klinkergolv i keramik, en bred öppen spis, en spiselkrans i metall och en väggmonterad TV
Inspiration för stora moderna allrum med öppen planlösning, med ett finrum, vita väggar, klinkergolv i keramik, en bred öppen spis, en spiselkrans i metall och en väggmonterad TV
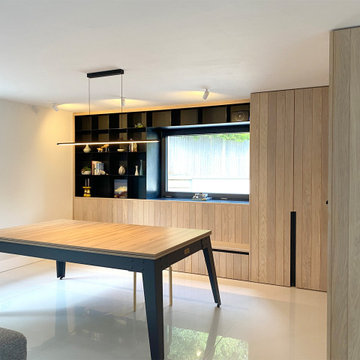
Remodelled living room space with integrated bookshelf wall and pool table. A long oak bench seat concealing storage is integrated within the oak wall panelling.
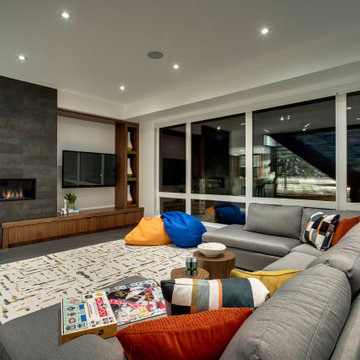
Wood vaulted ceilings, walnut accents, concrete divider wall, glass stair railings, vibia pendant light, Custom TV built-ins, steel finish on fireplace wall, custom concrete fireplace mantel, concrete tile floors, walnut doors, black accents, wool area rug,
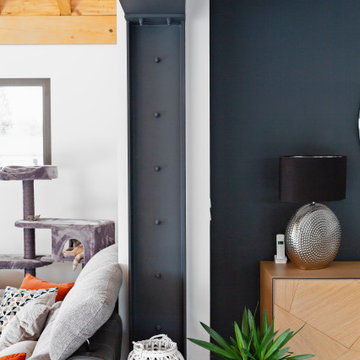
Inspiration för moderna allrum med öppen planlösning, med klinkergolv i keramik, en hängande öppen spis, en spiselkrans i metall och beiget golv
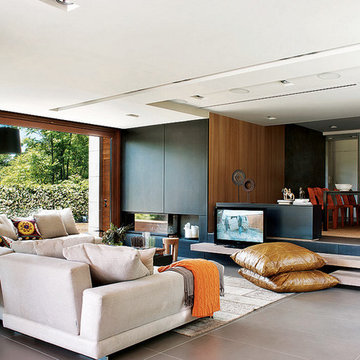
vintage luzio barcelona bcn
Inredning av ett modernt stort allrum med öppen planlösning, med ett finrum, bruna väggar, en bred öppen spis, en fristående TV, klinkergolv i keramik och en spiselkrans i metall
Inredning av ett modernt stort allrum med öppen planlösning, med ett finrum, bruna väggar, en bred öppen spis, en fristående TV, klinkergolv i keramik och en spiselkrans i metall
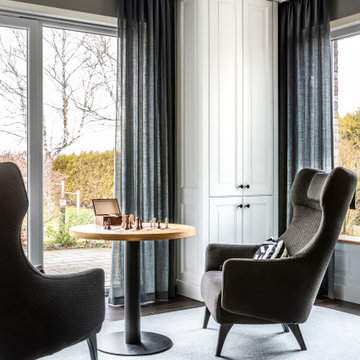
Idéer för att renovera ett mellanstort industriellt allrum med öppen planlösning, med grå väggar, klinkergolv i keramik, en öppen vedspis, en spiselkrans i metall, en dold TV och brunt golv
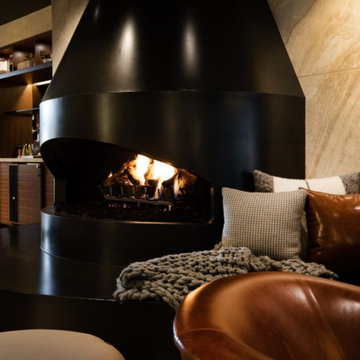
Acucraft Custom Gas Fireplace with open (no glass) oval opening and mammoth logset. Set pristinely within the lobby of Minneapolis based Elliott Park Hotel.
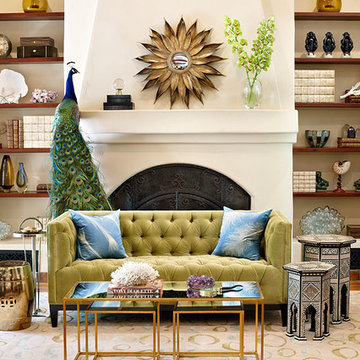
Eklektisk inredning av ett mellanstort allrum med öppen planlösning, med ett finrum, vita väggar, klinkergolv i keramik, en standard öppen spis, en spiselkrans i metall och brunt golv
436 foton på vardagsrum, med klinkergolv i keramik och en spiselkrans i metall
3