4 822 foton på vardagsrum, med klinkergolv i keramik
Sortera efter:
Budget
Sortera efter:Populärt i dag
101 - 120 av 4 822 foton
Artikel 1 av 3
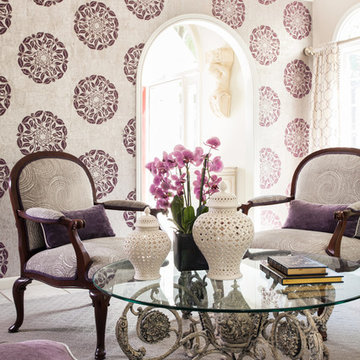
Inspiration för mellanstora shabby chic-inspirerade separata vardagsrum, med ett finrum, flerfärgade väggar, klinkergolv i keramik, en standard öppen spis och en spiselkrans i tegelsten

Red furniture Italian furniture against a white background with black accents always looks elegant!
Designer Debbie Anastassiou - Despina Design.
Cabinetry by Touchwood Interiors
Photography by Pearlin Design & Photography
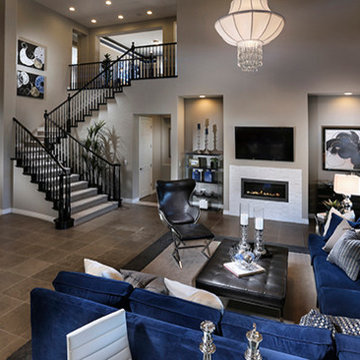
Model home interior design by Ambrosia Interior Design.
Photo by Jeffrey Aron
Inspiration för stora moderna allrum med öppen planlösning, med beige väggar, klinkergolv i keramik, en standard öppen spis och en spiselkrans i gips
Inspiration för stora moderna allrum med öppen planlösning, med beige väggar, klinkergolv i keramik, en standard öppen spis och en spiselkrans i gips
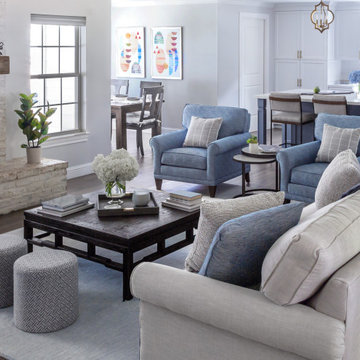
Living Room blue chairs performance fabric, custom furniture and rugs. Modern Art. Sherwin Williams Crushed Ice.
Idéer för ett mellanstort klassiskt vardagsrum, med klinkergolv i keramik, brunt golv, en standard öppen spis och en spiselkrans i tegelsten
Idéer för ett mellanstort klassiskt vardagsrum, med klinkergolv i keramik, brunt golv, en standard öppen spis och en spiselkrans i tegelsten
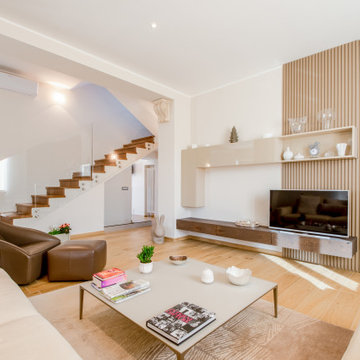
Idéer för att renovera ett mellanstort funkis allrum med öppen planlösning, med ett bibliotek, klinkergolv i keramik, en öppen vedspis, en spiselkrans i trä, en fristående TV och beiget golv
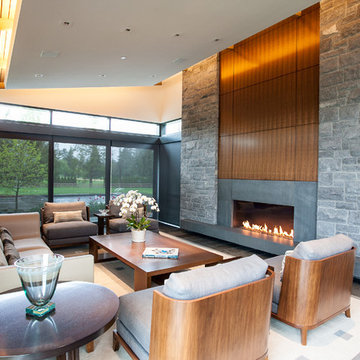
Foto på ett stort funkis allrum med öppen planlösning, med vita väggar, en bred öppen spis, klinkergolv i keramik och en spiselkrans i sten
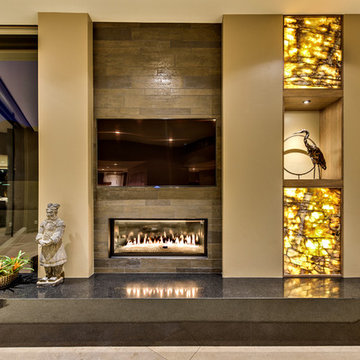
Danny Lee
Idéer för ett mellanstort modernt allrum med öppen planlösning, med ett finrum, beige väggar, klinkergolv i keramik, en bred öppen spis, en spiselkrans i trä, en väggmonterad TV och grått golv
Idéer för ett mellanstort modernt allrum med öppen planlösning, med ett finrum, beige väggar, klinkergolv i keramik, en bred öppen spis, en spiselkrans i trä, en väggmonterad TV och grått golv

Located less than a quarter of a mile from the iconic Widemouth Bay in North Cornwall, this innovative development of five detached dwellings is sympathetic to the local landscape character, whilst providing sustainable and healthy spaces to inhabit.
As a collection of unique custom-built properties, the success of the scheme depended on the quality of both design and construction, utilising a palette of colours and textures that addressed the local vernacular and proximity to the Atlantic Ocean.
A fundamental objective was to ensure that the new houses made a positive contribution towards the enhancement of the area and used environmentally friendly materials that would be low-maintenance and highly robust – capable of withstanding a harsh maritime climate.
Externally, bonded Porcelanosa façade at ground level and articulated, ventilated Porcelanosa façade on the first floor proved aesthetically flexible but practical. Used alongside natural stone and slate, the Porcelanosa façade provided a colourfast alternative to traditional render.
Internally, the streamlined design of the buildings is further emphasized by Porcelanosa worktops in the kitchens and tiling in the bathrooms, providing a durable but elegant finish.
The sense of community was reinforced with an extensive landscaping scheme that includes a communal garden area sown with wildflowers and the planting of apple, pear, lilac and lime trees. Cornish stone hedge bank boundaries between properties further improves integration with the indigenous terrain.
This pioneering project allows occupants to enjoy life in contemporary, state-of-the-art homes in a landmark development that enriches its environs.
Photographs: Richard Downer
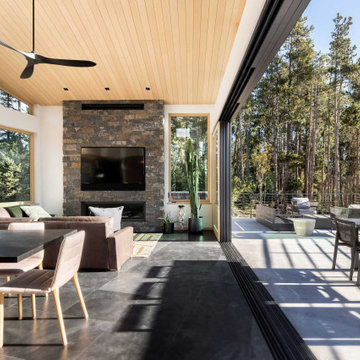
Winner: Platinum Award for Best in America Living Awards 2023. Atop a mountain peak, nearly two miles above sea level, sits a pair of non-identical, yet related, twins. Inspired by intersecting jagged peaks, these unique homes feature soft dark colors, rich textural exterior stone, and patinaed Shou SugiBan siding, allowing them to integrate quietly into the surrounding landscape, and to visually complete the natural ridgeline. Despite their smaller size, these homes are richly appointed with amazing, organically inspired contemporary details that work to seamlessly blend their interior and exterior living spaces. The simple, yet elegant interior palette includes slate floors, T&G ash ceilings and walls, ribbed glass handrails, and stone or oxidized metal fireplace surrounds.
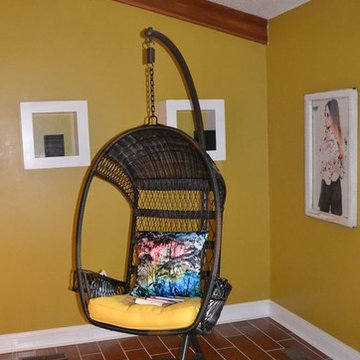
Inredning av ett 60 tals stort allrum med öppen planlösning, med grå väggar, klinkergolv i keramik, en standard öppen spis, en spiselkrans i metall, ett finrum och brunt golv
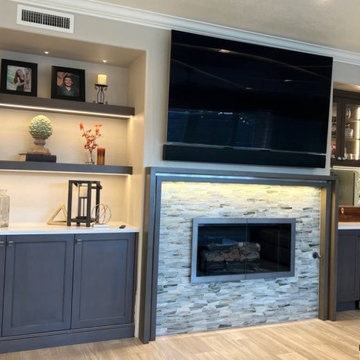
Inredning av ett modernt mellanstort allrum med öppen planlösning, med klinkergolv i keramik, en spiselkrans i trä, en väggmonterad TV och flerfärgat golv
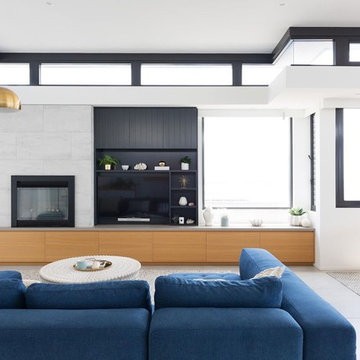
Simon Whitbread Photography
Bild på ett funkis allrum med öppen planlösning, med vita väggar, klinkergolv i keramik, en spiselkrans i trä, grått golv och en väggmonterad TV
Bild på ett funkis allrum med öppen planlösning, med vita väggar, klinkergolv i keramik, en spiselkrans i trä, grått golv och en väggmonterad TV
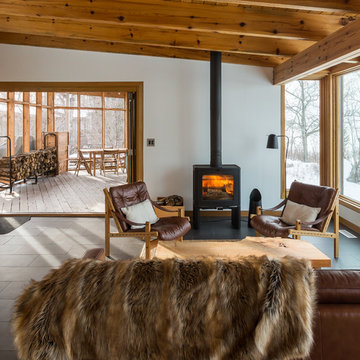
Lindsay Reid Photo
Inredning av ett rustikt litet separat vardagsrum, med vita väggar, klinkergolv i keramik, en öppen vedspis, en spiselkrans i metall och grått golv
Inredning av ett rustikt litet separat vardagsrum, med vita väggar, klinkergolv i keramik, en öppen vedspis, en spiselkrans i metall och grått golv
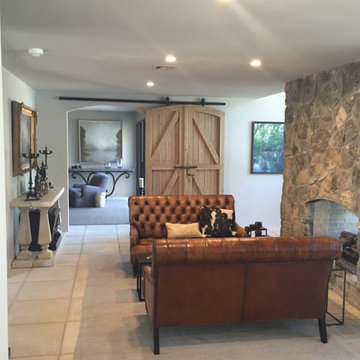
Brighter, cleaner light with Emergy LEDs.
Exempel på ett mellanstort lantligt allrum med öppen planlösning, med beige väggar, en dubbelsidig öppen spis, en spiselkrans i sten, ett finrum och klinkergolv i keramik
Exempel på ett mellanstort lantligt allrum med öppen planlösning, med beige väggar, en dubbelsidig öppen spis, en spiselkrans i sten, ett finrum och klinkergolv i keramik
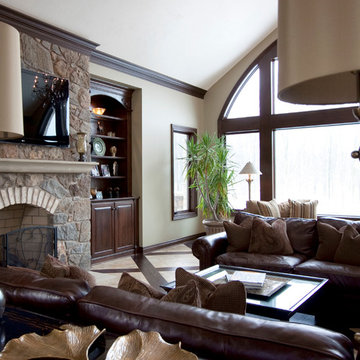
Idéer för mellanstora vintage allrum med öppen planlösning, med ett finrum, beige väggar, klinkergolv i keramik, en standard öppen spis, en spiselkrans i sten och en väggmonterad TV
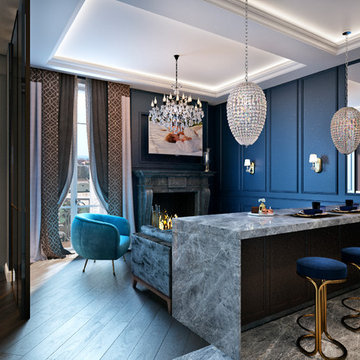
Foto på ett mellanstort vintage allrum med öppen planlösning, med blå väggar, klinkergolv i keramik, en standard öppen spis, en spiselkrans i sten, en väggmonterad TV, brunt golv och en hemmabar
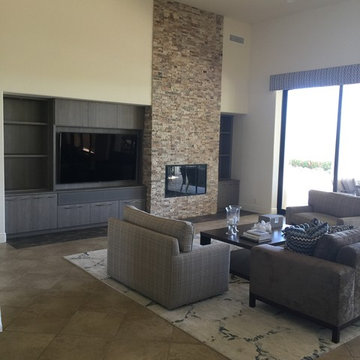
Idéer för ett stort modernt allrum med öppen planlösning, med beige väggar, klinkergolv i keramik, en bred öppen spis, en spiselkrans i sten och en väggmonterad TV
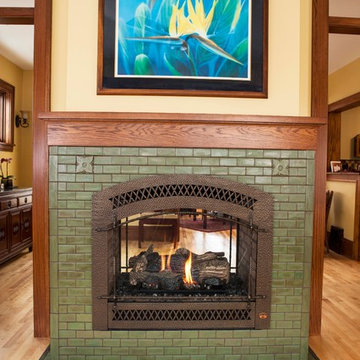
Exempel på ett amerikanskt separat vardagsrum, med klinkergolv i keramik, en dubbelsidig öppen spis och en spiselkrans i trä

Model Home Design by Hampton Redesign
Unique Exposure Photography
Inredning av ett klassiskt mellanstort allrum med öppen planlösning, med beige väggar, klinkergolv i keramik, en öppen hörnspis, en spiselkrans i tegelsten och TV i ett hörn
Inredning av ett klassiskt mellanstort allrum med öppen planlösning, med beige väggar, klinkergolv i keramik, en öppen hörnspis, en spiselkrans i tegelsten och TV i ett hörn
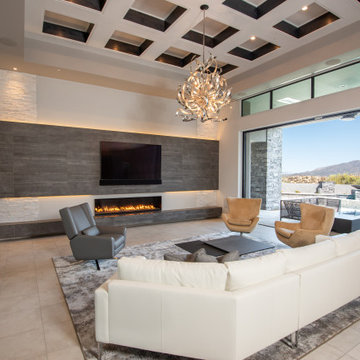
This Desert Mountain gem, nestled in the mountains of Mountain Skyline Village, offers both views for miles and secluded privacy. Multiple glass pocket doors disappear into the walls to reveal the private backyard resort-like retreat. Extensive tiered and integrated retaining walls allow both a usable rear yard and an expansive front entry and driveway to greet guests as they reach the summit. Inside the wine and libations can be stored and shared from several locations in this entertainer’s dream.
4 822 foton på vardagsrum, med klinkergolv i keramik
6