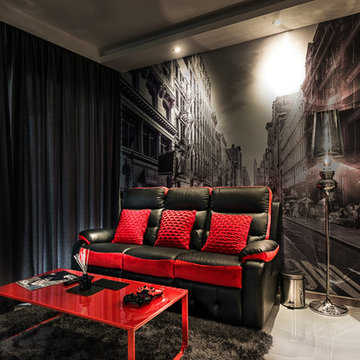7 016 foton på vardagsrum, med klinkergolv i keramik
Sortera efter:
Budget
Sortera efter:Populärt i dag
1 - 20 av 7 016 foton
Artikel 1 av 3

Contemporary TV Wall Unit, Media Center, Entertainment Center. High gloss finish with filing floating shelves handmade by Da-Vinci Designs Cabinetry.

Gorgeous Living Room By 2id Interiors
Idéer för att renovera ett mycket stort funkis allrum med öppen planlösning, med flerfärgade väggar, en väggmonterad TV, beiget golv och klinkergolv i keramik
Idéer för att renovera ett mycket stort funkis allrum med öppen planlösning, med flerfärgade väggar, en väggmonterad TV, beiget golv och klinkergolv i keramik
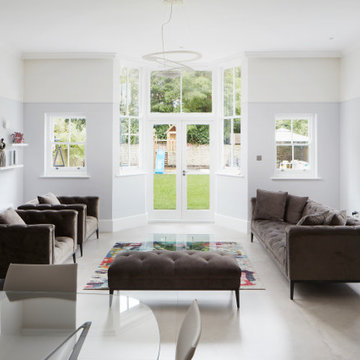
Inspiration för mellanstora moderna allrum med öppen planlösning, med blå väggar, klinkergolv i keramik, en väggmonterad TV och grått golv

Modern interior remodel of a 1990's townhouse with the integration of a floating gas fireplace, completely suspended from the ceiling.
Inspiration för mellanstora moderna allrum med öppen planlösning, med ett finrum, vita väggar, klinkergolv i keramik, en hängande öppen spis, en spiselkrans i metall, en väggmonterad TV och grått golv
Inspiration för mellanstora moderna allrum med öppen planlösning, med ett finrum, vita väggar, klinkergolv i keramik, en hängande öppen spis, en spiselkrans i metall, en väggmonterad TV och grått golv
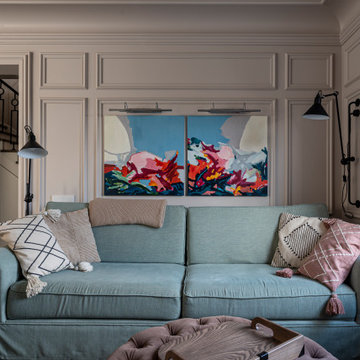
Bild på ett lantligt vardagsrum, med ett bibliotek, beige väggar, klinkergolv i keramik, en väggmonterad TV och brunt golv

Idéer för stora funkis allrum med öppen planlösning, med gröna väggar, klinkergolv i keramik, en standard öppen spis, en spiselkrans i gips, en fristående TV och beiget golv

Inredning av ett eklektiskt stort vardagsrum, med ett finrum, klinkergolv i keramik, en standard öppen spis, en väggmonterad TV och grönt golv

A sun drenched open living space that flows out to the sea views and outdoor entertaining
Exempel på ett mellanstort modernt allrum med öppen planlösning, med vita väggar, klinkergolv i keramik, en standard öppen spis, en spiselkrans i trä, en väggmonterad TV och vitt golv
Exempel på ett mellanstort modernt allrum med öppen planlösning, med vita väggar, klinkergolv i keramik, en standard öppen spis, en spiselkrans i trä, en väggmonterad TV och vitt golv
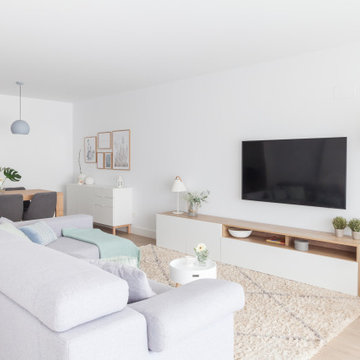
salón comedor abierto a la cocina de estilo nórdico, en tonos grises y verde menta.
Inspiration för stora nordiska allrum med öppen planlösning, med vita väggar, klinkergolv i keramik, en väggmonterad TV och brunt golv
Inspiration för stora nordiska allrum med öppen planlösning, med vita väggar, klinkergolv i keramik, en väggmonterad TV och brunt golv
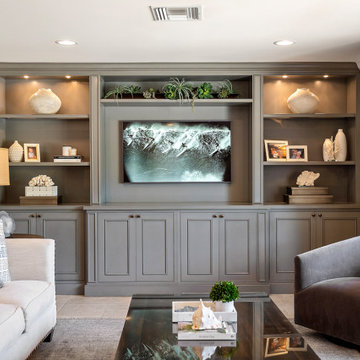
This home had a kitchen that wasn’t meeting the family’s needs, nor did it fit with the coastal Mediterranean theme throughout the rest of the house. The goals for this remodel were to create more storage space and add natural light. The biggest item on the wish list was a larger kitchen island that could fit a family of four. They also wished for the backyard to transform from an unsightly mess that the clients rarely used to a beautiful oasis with function and style.
One design challenge was incorporating the client’s desire for a white kitchen with the warm tones of the travertine flooring. The rich walnut tone in the island cabinetry helped to tie in the tile flooring. This added contrast, warmth, and cohesiveness to the overall design and complemented the transitional coastal theme in the adjacent spaces. Rooms alight with sunshine, sheathed in soft, watery hues are indicative of coastal decorating. A few essential style elements will conjure the coastal look with its casual beach attitude and renewing seaside energy, even if the shoreline is only in your mind's eye.
By adding two new windows, all-white cabinets, and light quartzite countertops, the kitchen is now open and bright. Brass accents on the hood, cabinet hardware and pendant lighting added warmth to the design. Blue accent rugs and chairs complete the vision, complementing the subtle grey ceramic backsplash and coastal blues in the living and dining rooms. Finally, the added sliding doors lead to the best part of the home: the dreamy outdoor oasis!
Every day is a vacation in this Mediterranean-style backyard paradise. The outdoor living space emphasizes the natural beauty of the surrounding area while offering all of the advantages and comfort of indoor amenities.
The swimming pool received a significant makeover that turned this backyard space into one that the whole family will enjoy. JRP changed out the stones and tiles, bringing a new life to it. The overall look of the backyard went from hazardous to harmonious. After finishing the pool, a custom gazebo was built for the perfect spot to relax day or night.
It’s an entertainer’s dream to have a gorgeous pool and an outdoor kitchen. This kitchen includes stainless-steel appliances, a custom beverage fridge, and a wood-burning fireplace. Whether you want to entertain or relax with a good book, this coastal Mediterranean-style outdoor living remodel has you covered.
Photographer: Andrew - OpenHouse VC

Idéer för ett stort modernt allrum med öppen planlösning, med en hemmabar, vita väggar, klinkergolv i keramik, en standard öppen spis, en spiselkrans i betong och en inbyggd mediavägg

Meuble sur mesure suspendu avec portes et tiroirs pour offrir un maximum de rangements tout en étant fonctionnel pour ranger le décodeur et les éléments wifi.
Les facades en blanc ne laissent ressortir que le plateau en stratifié coloris chêne miel.
Des éléments suspendus avec et sans porte, viennent créer un élément déstructuré qui apporte une touche d'originalité
De nouveaux rideaux et stores dans le même tissu ont été posés pour créer une harmonie visuelle.

Custom joinery was designed and installed in the living spaces of this modern 4 bedroom residence, to maximise its private outdoor spaces to the front and rear of the house and provide a private open space for indoor/outdoor living.
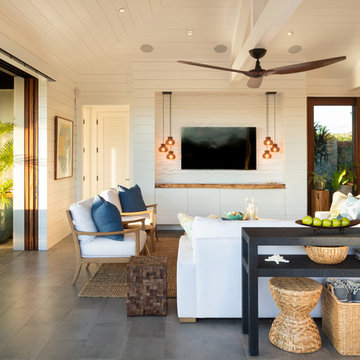
The living room has a built-in media niche. The cabinet doors are paneled in white to match the walls while the top is a natural live edge in Monkey Pod wood. The feature wall was highlighted by the use of modular arts in the same color as the walls but with a texture reminiscent of ripples on water. On either side of the TV hang a cluster of wooden pendants. The paneled walls and ceiling are painted white creating a seamless design. The teak glass sliding doors pocket into the walls creating an indoor-outdoor space. The great room is decorated in blues, greens and whites, with a jute rug on the floor, a solid log coffee table, slip covered white sofa, and custom blue and green throw pillows.
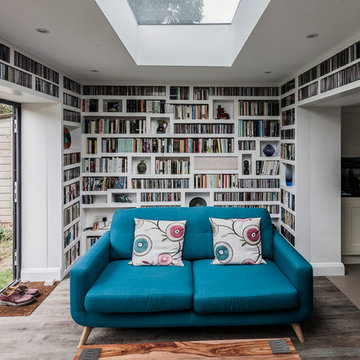
We are happy to share the filmed video with the home owners, sharing their experience developing this project. We are very pleased to invite you to join us in this journey : https://www.youtube.com/watch?v=D56flZzqKZA London Dream Building Team, PAVZO Photography and film
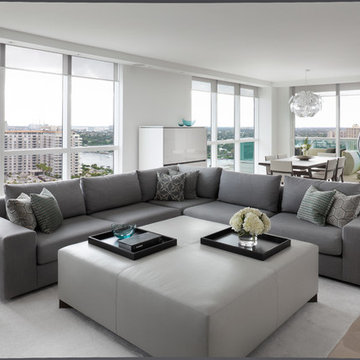
Photos by Emilio Collavino
Idéer för att renovera ett stort funkis allrum med öppen planlösning, med vita väggar, klinkergolv i keramik och en väggmonterad TV
Idéer för att renovera ett stort funkis allrum med öppen planlösning, med vita väggar, klinkergolv i keramik och en väggmonterad TV

Inspiration för mellanstora eklektiska allrum med öppen planlösning, med ett finrum, vita väggar, klinkergolv i keramik, en öppen hörnspis, en spiselkrans i gips, en väggmonterad TV och beiget golv
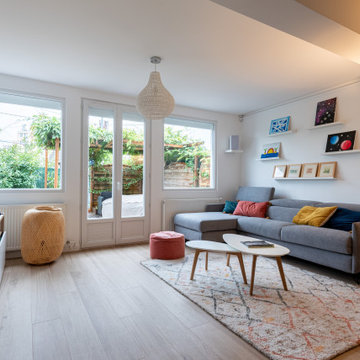
Les 2 petits canapés du salon ont été remplacés par un grand canapé avec méridienne et des appuie-têtes relevables, pour regarder la télévision confortablement. La cloison derrière la TV a par ailleurs été décalée au maximum, pour rapprocher la télévision du canapé, et pour agrandir le cellier situé derrière, qui sert désormais essentiellement de vestiaire et de stockage où tout est bien rangé.
Un carrelage imitation parquet chêne clair a remplacé le carrelage existant au sol du rez-de-chaussée, pour apporter un côté à la fois contemporain et chaleureux.

Mid century living space with modern fireplace and porcelain tile accent wall in Pietra Italia Beige.
Modern inredning av ett stort allrum med öppen planlösning, med beige väggar, klinkergolv i keramik, en bred öppen spis, en spiselkrans i trä, en väggmonterad TV och beiget golv
Modern inredning av ett stort allrum med öppen planlösning, med beige väggar, klinkergolv i keramik, en bred öppen spis, en spiselkrans i trä, en väggmonterad TV och beiget golv
7 016 foton på vardagsrum, med klinkergolv i keramik
1
