1 401 foton på vardagsrum, med klinkergolv i porslin och en spiselkrans i trä
Sortera efter:
Budget
Sortera efter:Populärt i dag
41 - 60 av 1 401 foton
Artikel 1 av 3
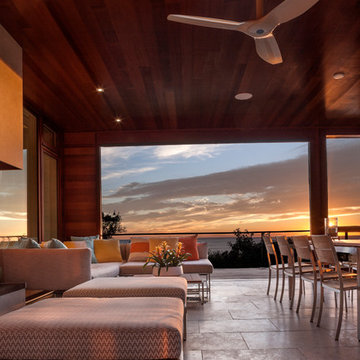
Designed for a waterfront site overlooking Cape Cod Bay, this modern house takes advantage of stunning views while negotiating steep terrain. Designed for LEED compliance, the house is constructed with sustainable and non-toxic materials, and powered with alternative energy systems, including geothermal heating and cooling, photovoltaic (solar) electricity and a residential scale wind turbine.
Builder: Cape Associates
Interior Design: Forehand + Lake
Photography: Durston Saylor
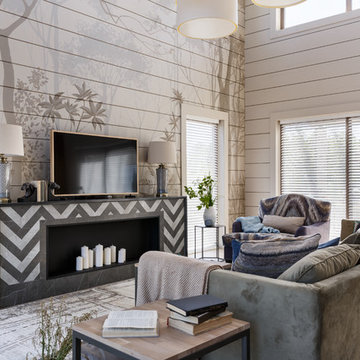
Дизайн Екатерина Шубина
Ольга Гусева
Марина Курочкина
фото-Иван Сорокин
Idéer för att renovera ett mellanstort funkis allrum med öppen planlösning, med ett finrum, grå väggar, klinkergolv i porslin, en spiselkrans i trä, en fristående TV, beiget golv och en bred öppen spis
Idéer för att renovera ett mellanstort funkis allrum med öppen planlösning, med ett finrum, grå väggar, klinkergolv i porslin, en spiselkrans i trä, en fristående TV, beiget golv och en bred öppen spis
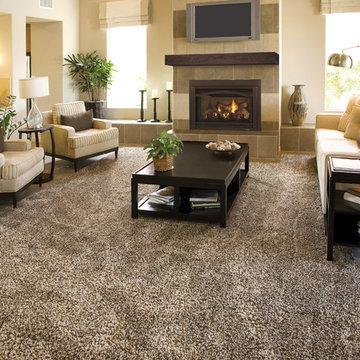
Exempel på ett mellanstort klassiskt allrum med öppen planlösning, med beige väggar, klinkergolv i porslin, en standard öppen spis, en spiselkrans i trä, en väggmonterad TV och brunt golv
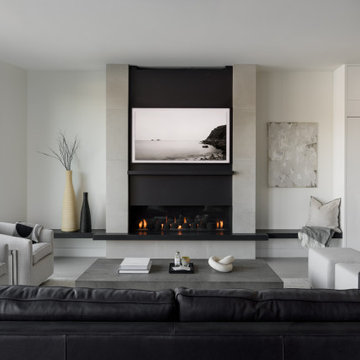
Seattle PNW Modern remodel. Luxury living room with concrete like porcelain tiled fireplace, black dekton slab hearth and art frame tv.
Inredning av ett modernt mellanstort vardagsrum, med vita väggar, klinkergolv i porslin, en bred öppen spis, en spiselkrans i trä, en väggmonterad TV och grått golv
Inredning av ett modernt mellanstort vardagsrum, med vita väggar, klinkergolv i porslin, en bred öppen spis, en spiselkrans i trä, en väggmonterad TV och grått golv

Exempel på ett stort modernt separat vardagsrum, med beige väggar, en bred öppen spis, en spiselkrans i trä, en väggmonterad TV, beiget golv och klinkergolv i porslin
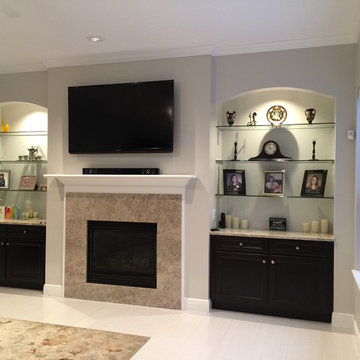
Inspiration för mellanstora klassiska allrum med öppen planlösning, med vita väggar, klinkergolv i porslin, en standard öppen spis, en spiselkrans i trä och en väggmonterad TV
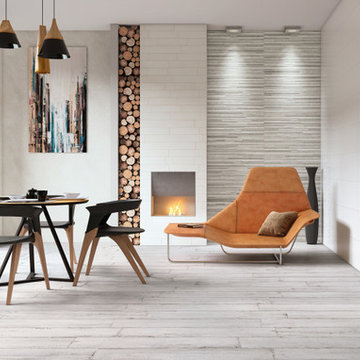
The series was inspired by “Makers” or Artists. The subtle texture of this wall tile represents the markings that Artists leave on their works. From square patterns to strips each style is vastly different. Light neutrals keep this series uniform, so mixing and matching is a breeze. With Four unique colors they are perfect for any style. The brick looks are perfect for the rustic and industrial homeowners, while the sleek 24x24 cement look is perfect for those classic and modern homeowners.
Stop in to any of our four locations to this beautiful collection for yourself.
Notice: The 24x24 size is porcelain and suitable for floors. All other sizes are only for wall applications.
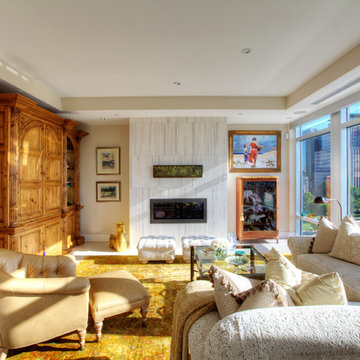
Sun sets on this Modern-meets-Traditional Living Room - Interior Designer: Studio One (Baltimore, MD) - Construction Management: WERK | Build + Stenz Construction - Photography: WERK | Build

Modern living room
Inredning av ett modernt stort allrum med öppen planlösning, med vita väggar, klinkergolv i porslin, vitt golv, en standard öppen spis och en spiselkrans i trä
Inredning av ett modernt stort allrum med öppen planlösning, med vita väggar, klinkergolv i porslin, vitt golv, en standard öppen spis och en spiselkrans i trä

Idéer för ett mellanstort modernt allrum med öppen planlösning, med ett bibliotek, vita väggar, klinkergolv i porslin, en standard öppen spis, en spiselkrans i trä, en väggmonterad TV och grått golv

Idéer för ett litet modernt allrum med öppen planlösning, med grå väggar, klinkergolv i porslin, en bred öppen spis, en spiselkrans i trä, en inbyggd mediavägg och grått golv
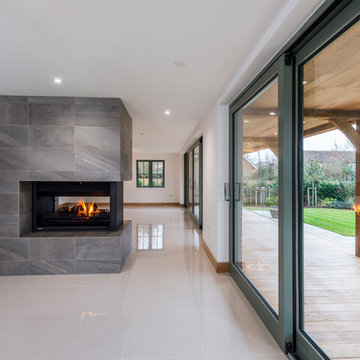
One of 5 award winning new build houses by Junnell Homes in Prinsted, Emsworth, Hampshire. Widespread use of natural materials to fit in with the local vernacular style. Brick & flint, lime render and oak structures. The classical arts & crafts exterior belies the large open plan contemporary interior finishes by At No 19
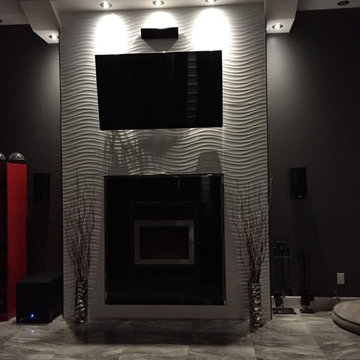
A beautiful fireplace and flooring in porcelain tiles. A 24x24 marble-like glossy tile for the floor and a wave tile for the fireplace makes this living room the perfect space to spend time with the family!
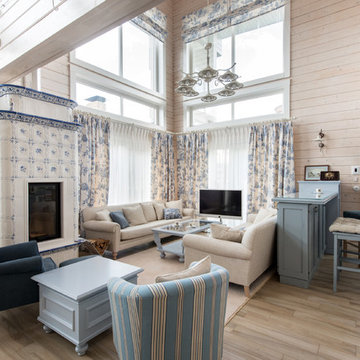
Эдуард Григорьев, Алла Григорьева
Bild på ett lantligt vardagsrum, med beige väggar, klinkergolv i porslin, en standard öppen spis, en spiselkrans i trä, en fristående TV och ett finrum
Bild på ett lantligt vardagsrum, med beige väggar, klinkergolv i porslin, en standard öppen spis, en spiselkrans i trä, en fristående TV och ett finrum
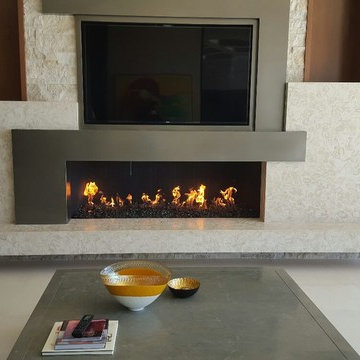
Modern inredning av ett mellanstort separat vardagsrum, med ett finrum, beige väggar, en spiselkrans i trä, en väggmonterad TV, klinkergolv i porslin, en standard öppen spis och vitt golv
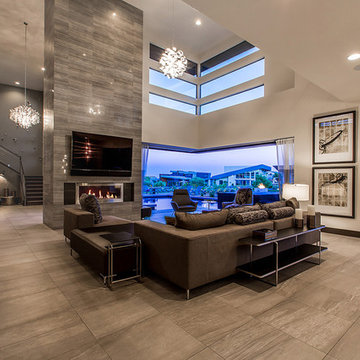
Inspiration för ett mycket stort funkis allrum med öppen planlösning, med beige väggar, en bred öppen spis, en väggmonterad TV, klinkergolv i porslin, en spiselkrans i trä och brunt golv
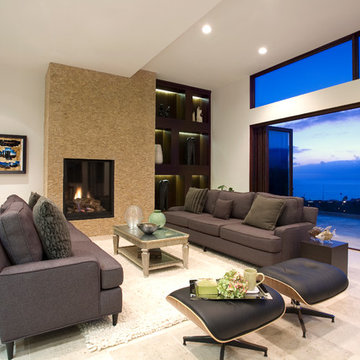
Design: Abodwell Interior Design | Photographer: Dennis Owen — in Laguna Beach, CA.
Idéer för att renovera ett mellanstort funkis allrum med öppen planlösning, med ett finrum, vita väggar, klinkergolv i porslin, en dubbelsidig öppen spis, en spiselkrans i trä och beiget golv
Idéer för att renovera ett mellanstort funkis allrum med öppen planlösning, med ett finrum, vita väggar, klinkergolv i porslin, en dubbelsidig öppen spis, en spiselkrans i trä och beiget golv
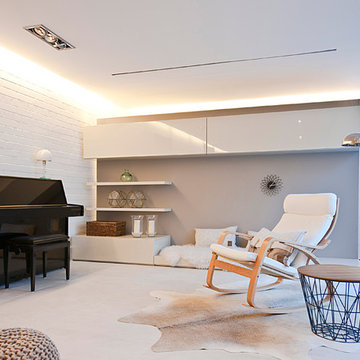
Lammfelle und ein Kuhfell tragen zur Gemütlichkeit bei.
Interior Design: freudenspiel by Elisabeth Zola
Fotos: Zolaproduction
Exempel på ett stort minimalistiskt allrum med öppen planlösning, med ett finrum, beige väggar, klinkergolv i porslin, en standard öppen spis, en spiselkrans i trä och en dold TV
Exempel på ett stort minimalistiskt allrum med öppen planlösning, med ett finrum, beige väggar, klinkergolv i porslin, en standard öppen spis, en spiselkrans i trä och en dold TV
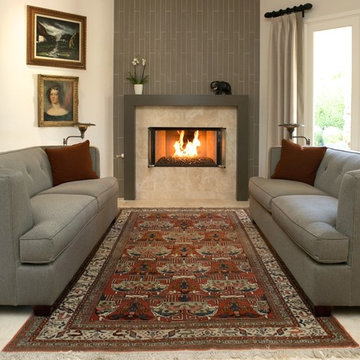
James Latta of Rancho Images -
MOVIE COLONY
When we met these wonderful Palm Springs clients, they were overwhelmed with the task of downsizing their vast collection of fine art, antiques, and sculptures. The problem was it was an amazing collection so the task was not easy. What do we keep? What do we let go? Design Vision Studio to the rescue! We realized that to really showcase these beautiful pieces, we needed to pick and choose the right ones and ensure they were showcased properly.
Lighting was improved throughout the home. We installed and updated recessed lights and cabinet lighting. Outdated ceiling fans and chandeliers were replaced. The walls were painted with a warm, soft ivory color and the moldings, door and windows also were given a complimentary fresh coat of paint. The overall impact was a clean bright room.
We replaced the outdated oak front doors with modern glass doors. The fireplace received a facelift with new tile, a custom mantle and crushed glass to replace the old fake logs. Custom draperies frame the views. The dining room was brought to life with recycled magazine grass cloth wallpaper on the ceiling, new red leather upholstery on the chairs, and a custom red paint treatment on the new chandelier to tie it all together. (The chandelier was actually powder-coated at an auto paint shop!)
Once crammed with too much, too little and no style, the Asian Modern Bedroom Suite is now a DREAM COME TRUE. We even incorporated their much loved (yet horribly out-of-date) small sofa by recovering it with teal velvet to give it new life.
Underutilized hall coat closets were removed and transformed with custom cabinetry to create art niches. We also designed a custom built-in media cabinet with "breathing room" to display more of their treasures. The new furniture was intentionally selected with modern lines to give the rooms layers and texture.
When we suggested a crystal ship chandelier to our clients, they wanted US to walk the plank. Luckily, after months of consideration, the tides turned and they gained the confidence to follow our suggestion. Now their powder room is one of their favorite spaces in their home.
Our clients (and all of their friends) are amazed at the total transformation of this home and with how well it "fits" them. We love the results too. This home now tells a story through their beautiful life-long collections. The design may have a gallery look but the feeling is all comfort and style.
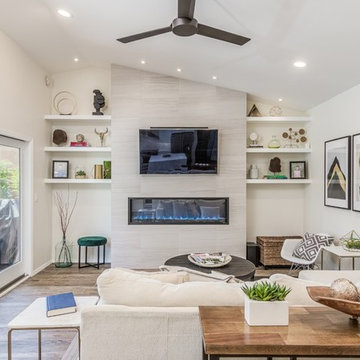
At our San Salvador project, we did a complete kitchen remodel, redesigned the fireplace in the living room and installed all new porcelain wood-looking tile throughout.
Before the kitchen was outdated, very dark and closed in with a soffit lid and old wood cabinetry. The fireplace wall was original to the home and needed to be redesigned to match the new modern style. We continued the porcelain tile from an earlier phase to go into the newly remodeled areas. We completely removed the lid above the kitchen, creating a much more open and inviting space. Then we opened up the pantry wall that previously closed in the kitchen, allowing a new view and creating a modern bar area.
The young family wanted to brighten up the space with modern selections, finishes and accessories. Our clients selected white textured laminate cabinetry for the kitchen with marble-looking quartz countertops and waterfall edges for the island with mid-century modern barstools. For the backsplash, our clients decided to do something more personalized by adding white marble porcelain tile, installed in a herringbone pattern. In the living room, for the new fireplace design we moved the TV above the firebox for better viewing and brought it all the way up to the ceiling. We added a neutral stone-looking porcelain tile and floating shelves on each side to complete the modern style of the home.
Our clients did a great job furnishing and decorating their house, it almost felt like it was staged which we always appreciate and love.
1 401 foton på vardagsrum, med klinkergolv i porslin och en spiselkrans i trä
3