3 319 foton på vardagsrum, med klinkergolv i porslin och en standard öppen spis
Sortera efter:
Budget
Sortera efter:Populärt i dag
181 - 200 av 3 319 foton
Artikel 1 av 3
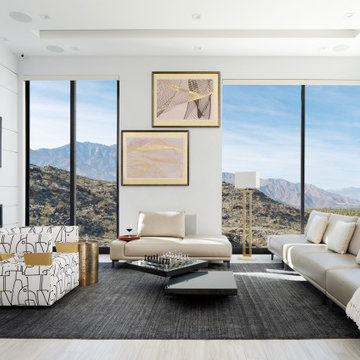
In favor of clean, and straight lines, white, beiges, and even some shades of black are the main color palette for this modern Bel Air two story residence. The interior incorporates shades of gold color as an accent to convey a sense of luxury. Commissioned artwork arrangements, custom furniture and one of a kind award winning swivel chair enhance the appearance of this beautiful yet comfy living family space.
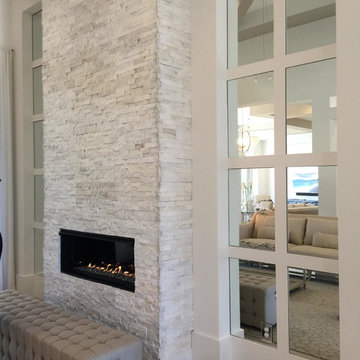
Inredning av ett modernt stort separat vardagsrum, med ett finrum, vita väggar, klinkergolv i porslin, en standard öppen spis, en spiselkrans i sten och brunt golv
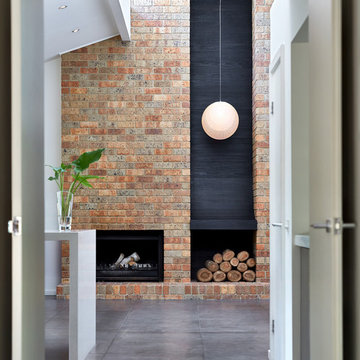
Stunning charred timber "waterfall-style" feature element inserted into existing brickwork wall niche creates a bold statement and focal point from the Front Entry through the heart of this home in Balwyn, Australia. The sheen of the charred timber contrasts beautifully with the existing rustic brickwork (very wabi sabi!) and the Japanese suspended globe light fitting completes this tactile experience.
Photo Credit: Jonathon Tabansky
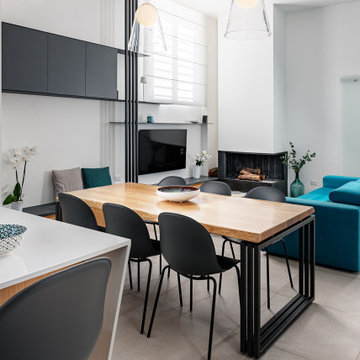
Living con zona pranzo
Idéer för ett modernt allrum med öppen planlösning, med vita väggar, klinkergolv i porslin, en standard öppen spis, en spiselkrans i gips, en väggmonterad TV och beiget golv
Idéer för ett modernt allrum med öppen planlösning, med vita väggar, klinkergolv i porslin, en standard öppen spis, en spiselkrans i gips, en väggmonterad TV och beiget golv
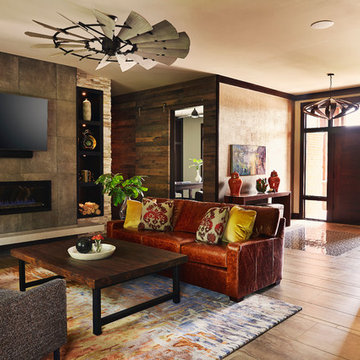
Starboard and Port
Modern inredning av ett stort allrum med öppen planlösning, med klinkergolv i porslin, en standard öppen spis, en spiselkrans i trä, en väggmonterad TV och beiget golv
Modern inredning av ett stort allrum med öppen planlösning, med klinkergolv i porslin, en standard öppen spis, en spiselkrans i trä, en väggmonterad TV och beiget golv
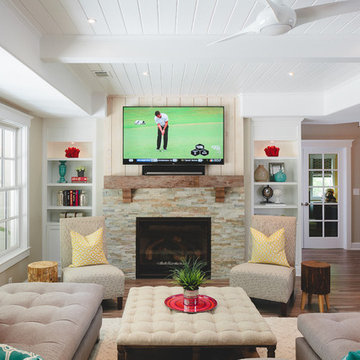
View of terrace level space displaying the stacked stone fireplace and wood beam ceiling.
Gregg Willett Photography
Exempel på ett stort maritimt allrum med öppen planlösning, med beige väggar, klinkergolv i porslin, en spiselkrans i sten, ett finrum, en standard öppen spis och en väggmonterad TV
Exempel på ett stort maritimt allrum med öppen planlösning, med beige väggar, klinkergolv i porslin, en spiselkrans i sten, ett finrum, en standard öppen spis och en väggmonterad TV
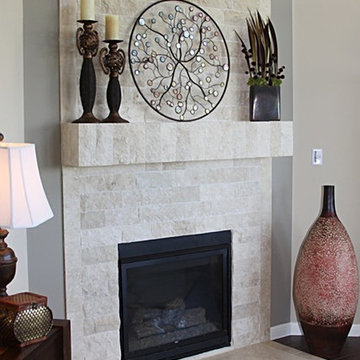
accent fireplace using our Ivory Split face
Bild på ett litet vintage separat vardagsrum, med klinkergolv i porslin, en standard öppen spis och en spiselkrans i sten
Bild på ett litet vintage separat vardagsrum, med klinkergolv i porslin, en standard öppen spis och en spiselkrans i sten
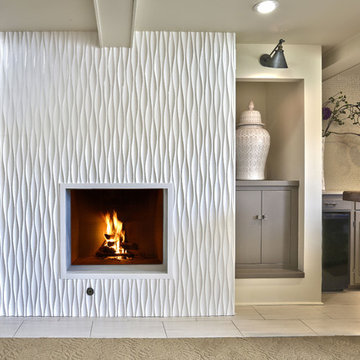
The fireplace was refinished with a wave-pattern textural tile--in reference to the lake that lies just outside--in this living room / great room designed by Melissa Mroczek of Omaha-based Space & Place Interiors.
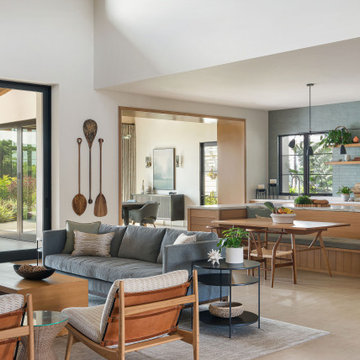
Expansive living room and kitchen featuring white oak cabinets. The kitchen island is u shaped with a built-in bench facing the family room tv. Brick backsplash and plaster hood. Open shelves.
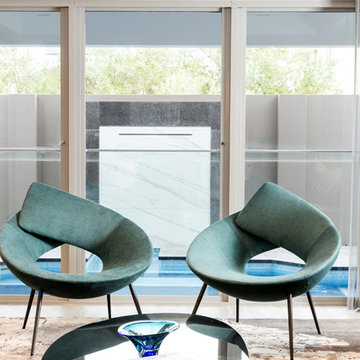
The living room was redesigned with a new fireplace and cabinetry that complements the kitchen cabinetry, as well a new flooring, furniture and window treatments.
Walls: Dulux Grey Pebble Half. Ceining: Dulux Ceiling White. Flooring: Reverso Grigio Patinato 1200 x 600 Rectified and Honed. Rug: Jenny Jones. Chairs & Sofa: Bonaldo, Merlino Furniture. Window Treatments: Beachside Blinds & Curtains. Coffee Table: Clients Own.
Photography: DMax Photography.
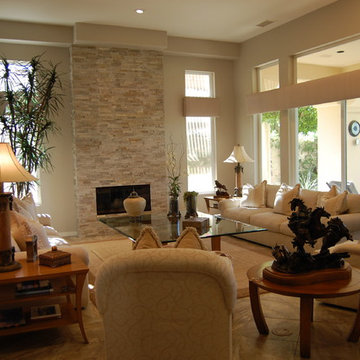
Remodel of taking mirrors off large wall, refinishing, painting and hanging two large pieces of artwork. Kept original furnishings, put in new porcelain floor and beautiful new area rug.
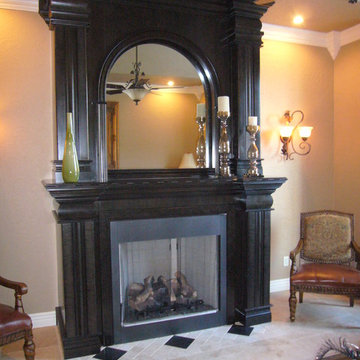
Fireplace with overmantel
Bild på ett mellanstort vintage vardagsrum, med beige väggar, klinkergolv i porslin, en standard öppen spis och en spiselkrans i trä
Bild på ett mellanstort vintage vardagsrum, med beige väggar, klinkergolv i porslin, en standard öppen spis och en spiselkrans i trä

Casa AL
Ristrutturazione completa con ampliamento di 110 mq
Bild på ett mellanstort funkis loftrum, med ett bibliotek, grå väggar, klinkergolv i porslin, en standard öppen spis, en spiselkrans i trä, en väggmonterad TV och grått golv
Bild på ett mellanstort funkis loftrum, med ett bibliotek, grå väggar, klinkergolv i porslin, en standard öppen spis, en spiselkrans i trä, en väggmonterad TV och grått golv
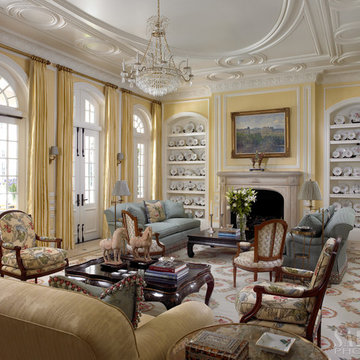
Bild på ett stort medelhavsstil separat vardagsrum, med ett finrum, en standard öppen spis, en spiselkrans i sten, beiget golv, gula väggar och klinkergolv i porslin
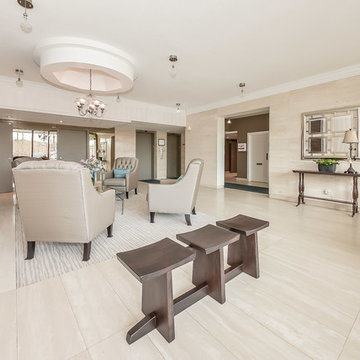
Lynda Cummings
Idéer för att renovera ett stort funkis allrum med öppen planlösning, med ett finrum, beige väggar, klinkergolv i porslin, en standard öppen spis, en spiselkrans i trä och beiget golv
Idéer för att renovera ett stort funkis allrum med öppen planlösning, med ett finrum, beige väggar, klinkergolv i porslin, en standard öppen spis, en spiselkrans i trä och beiget golv
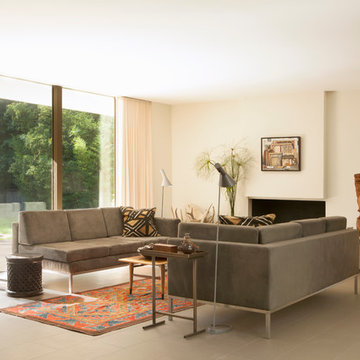
The connection between the interior and exterior was reinforced. /
photo: Karyn R Millet
Inspiration för ett 60 tals vardagsrum, med vita väggar, en standard öppen spis, klinkergolv i porslin och beiget golv
Inspiration för ett 60 tals vardagsrum, med vita väggar, en standard öppen spis, klinkergolv i porslin och beiget golv
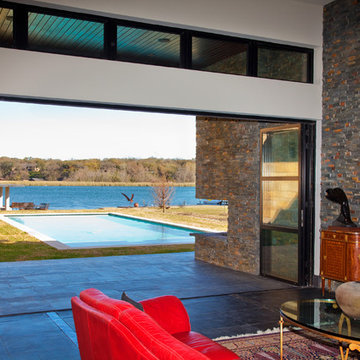
Trey Dunham Photography. View from the great room, past the covered terrace, cantilvered stone fireplace and pool toward the boat dock and lake beyond.

Our newly completed living room project exudes opulence and elegance, reminiscent of a luxurious resort. Creamy whites and sandy beige create a sense of serenity, while accents of brown, green, and subtle gold add warmth and richness. The magnificent new marble veined tile floor is softened with an earthy jute rug. The ceiling soars overhead, adorned with rustic wood beams and a resplendent chandelier. Two sumptuous Chesterfield sofas in a rich, dark chocolate leather already owned by the client provide ample seating for relaxation around the warm fire. Magnificent mirrors flanked by wall sconces reflect the beautiful garden outside. We added wall paneling to add a beautiful rhythm to the walls. Decorative elements add personality and charm. In this space, you're enveloped in an atmosphere of refined comfort and tranquility, making it the perfect retreat to escape the cares of the outside world.
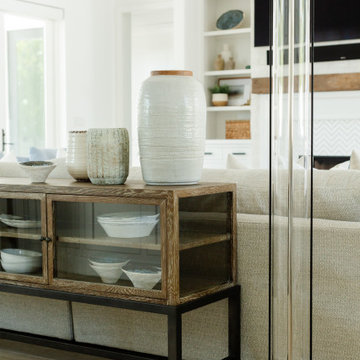
Idéer för stora maritima allrum med öppen planlösning, med vita väggar, klinkergolv i porslin, en standard öppen spis, en spiselkrans i tegelsten, en inbyggd mediavägg och beiget golv
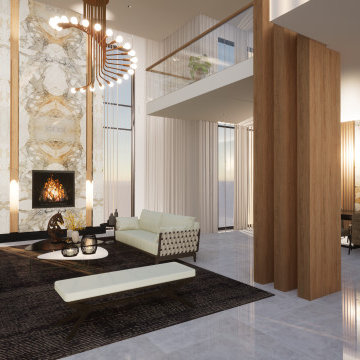
Idéer för ett stort modernt allrum med öppen planlösning, med beige väggar, klinkergolv i porslin, en standard öppen spis och flerfärgat golv
3 319 foton på vardagsrum, med klinkergolv i porslin och en standard öppen spis
10