3 864 foton på vardagsrum, med klinkergolv i porslin och grått golv
Sortera efter:
Budget
Sortera efter:Populärt i dag
141 - 160 av 3 864 foton
Artikel 1 av 3
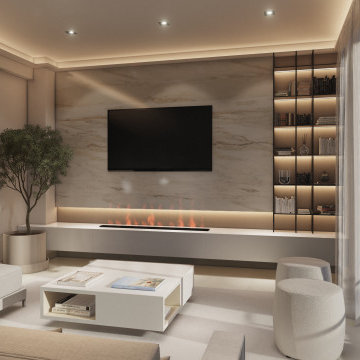
En tonos claros que generan una atmósfera de calidez y serenidad, planteamos este proyecto con el fin de lograr espacios reposados y tranquilos. En él cobran gran importancia los elementos naturales plasmados a través de una paleta de materiales en tonos tierra. Todo esto acompañado de una iluminación indirecta, integrada no solo de la manera convencional, sino incorporada en elementos del espacio que se convierten en componentes distintivos de este.
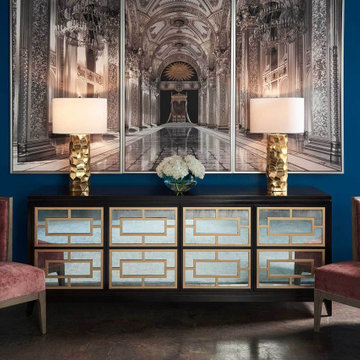
Inspiration för ett mellanstort funkis vardagsrum, med ett finrum, blå väggar, klinkergolv i porslin och grått golv
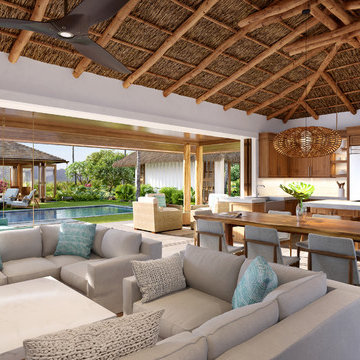
This home makes you live closer to your surroundings no matter where you are. In a home that demands aloha rather than isolation. Bringing you closer with those that you love. A home that gives you the option of a standalone Main House with all the amenities you need and Villas at the quantity that you desire. A Kitchen and living space that creates memories by simply being still.
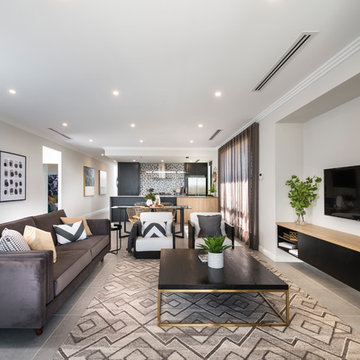
Contemporary open plan living space featuring black and gold accents
Idéer för mellanstora funkis allrum med öppen planlösning, med vita väggar, klinkergolv i porslin, en väggmonterad TV och grått golv
Idéer för mellanstora funkis allrum med öppen planlösning, med vita väggar, klinkergolv i porslin, en väggmonterad TV och grått golv
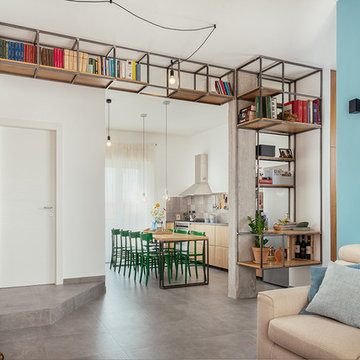
Foto di Gabriele Rivoli
Inspiration för ett industriellt allrum med öppen planlösning, med ett bibliotek, blå väggar, klinkergolv i porslin och grått golv
Inspiration för ett industriellt allrum med öppen planlösning, med ett bibliotek, blå väggar, klinkergolv i porslin och grått golv
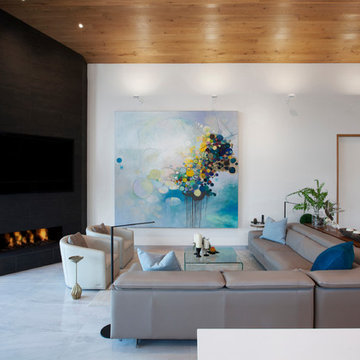
Living room reclads pre-existing corner fireplace and vaulted ceilings, with all new flooring, lighting, and trims carpentry details (railings, doors, trims, ceiling material) - Architecture/Interiors/Renderings/Photography: HAUS | Architecture For Modern Lifestyles - Construction Manager: WERK | Building Modern
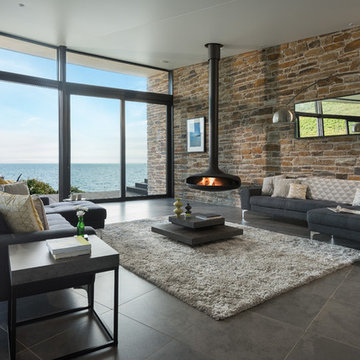
Sustainable Build Cornwall, Architects Cornwall
Photography by: Unique Home Stays © www.uniquehomestays.com
Inredning av ett modernt stort allrum med öppen planlösning, med klinkergolv i porslin, en hängande öppen spis och grått golv
Inredning av ett modernt stort allrum med öppen planlösning, med klinkergolv i porslin, en hängande öppen spis och grått golv
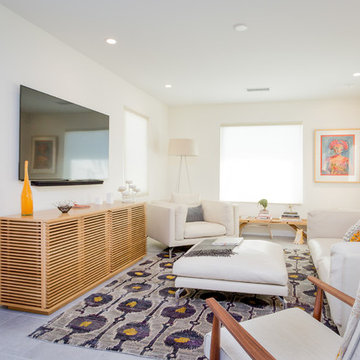
This living room remodel continues the tile from the kitchen and ding room with a beautiful patterned rug for comfort. The furniture and style of this space is relatively simple but you'll find multiple pops of color and design throughout.
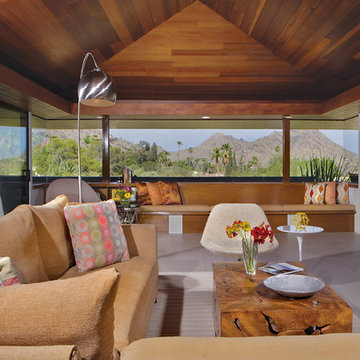
A wheat colored sectional provides contrast with the neutral porcelain tile floor and white walls. Natural stone columns and a toungue in groove wood ceiling bring the mountain landscape to the interior.
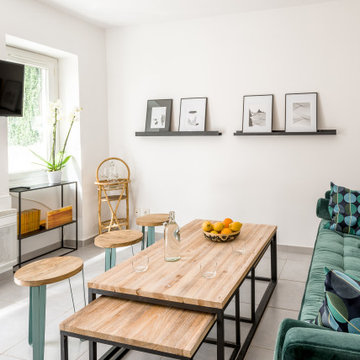
Idéer för ett mellanstort modernt allrum med öppen planlösning, med vita väggar, klinkergolv i porslin, en väggmonterad TV och grått golv
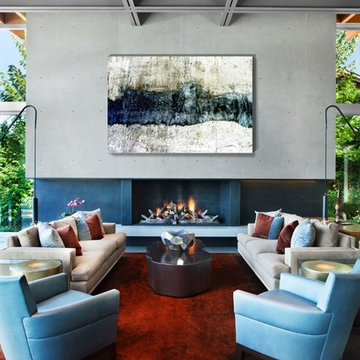
Photography by David O. Marlow
Idéer för att renovera ett funkis allrum med öppen planlösning, med ett finrum, grå väggar, klinkergolv i porslin, en standard öppen spis, en spiselkrans i betong och grått golv
Idéer för att renovera ett funkis allrum med öppen planlösning, med ett finrum, grå väggar, klinkergolv i porslin, en standard öppen spis, en spiselkrans i betong och grått golv

The game room with views to the hills beyond as seen from the living room area. The entry hallway connects the two spaces. High clerestory windows frame views of the surrounding oak trees.
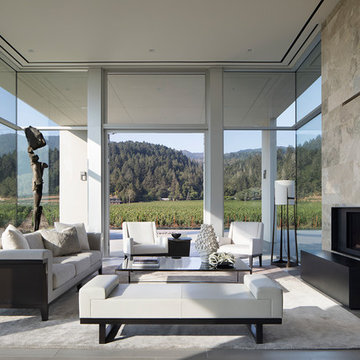
Living room to raised patio.
Photo: Paul Dyer
Bild på ett stort funkis allrum med öppen planlösning, med klinkergolv i porslin, en standard öppen spis, en spiselkrans i sten, grått golv, ett finrum och beige väggar
Bild på ett stort funkis allrum med öppen planlösning, med klinkergolv i porslin, en standard öppen spis, en spiselkrans i sten, grått golv, ett finrum och beige väggar
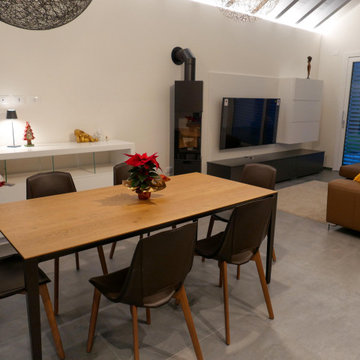
Bild på ett stort funkis allrum med öppen planlösning, med vita väggar, klinkergolv i porslin, en öppen vedspis, en spiselkrans i metall, en fristående TV och grått golv
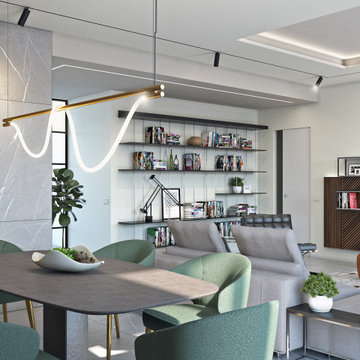
Progetto zona giorno con inserimento di parete in legno di noce a sfondo dell'ambiente.
Divano "Freeman", sedie "Aston Lounge", tavolino "Jacob" di Minotti pavimento in Gres Porcellanato "Badiglio Imperiale" di Casalgrande Padana.
Tavolo "Echo" di Calligaris
Libreria componibile da parete "Graduate" di Molteni (design by Jean Nouvel)
La lampada sopra il tavolo da pranzo è la "Surrey Suspension II" di Luke Lamp & Co.
Lampada da terra e faretti a binario di Flos.
La lampada su mobile TV è la Atollo di Oluce.
Parete giorno realizzata su misura con inserti in noce e mobile laccato nero lucido.
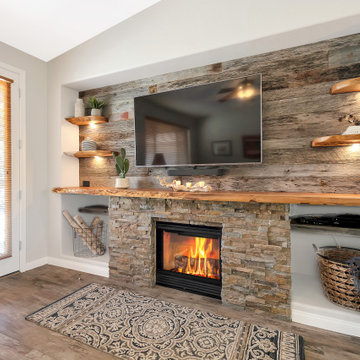
Foto på ett mellanstort allrum med öppen planlösning, med grå väggar, klinkergolv i porslin, en standard öppen spis, en väggmonterad TV och grått golv
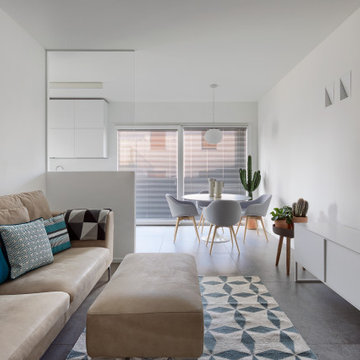
Il living di questo appartamento è inondato dalla luce della grande porta finestra scorrevole. e' un ambiente unico che comprende la zona divano, il dining con il tavolo tondo Tulip e la piccola ma funzionale cucina in nicchia con un'altra porta finestra dedicata che da accesso alla lavanderia realizzata nel grande terrazzo esterno
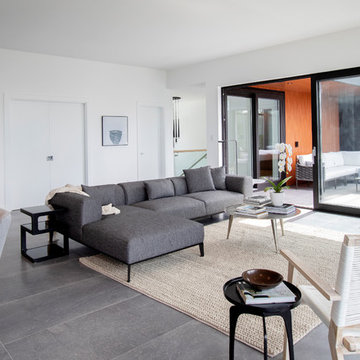
Modern inredning av ett stort allrum med öppen planlösning, med ett finrum, vita väggar, klinkergolv i porslin och grått golv
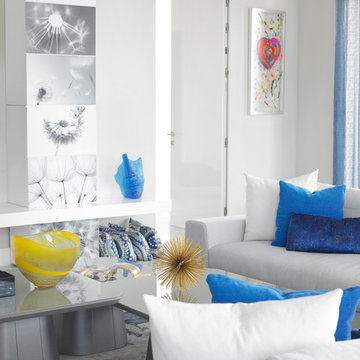
Living Room
Inredning av ett modernt mellanstort allrum med öppen planlösning, med grå väggar, klinkergolv i porslin, en väggmonterad TV och grått golv
Inredning av ett modernt mellanstort allrum med öppen planlösning, med grå väggar, klinkergolv i porslin, en väggmonterad TV och grått golv

Eichler in Marinwood - In conjunction to the porous programmatic kitchen block as a connective element, the walls along the main corridor add to the sense of bringing outside in. The fin wall adjacent to the entry has been detailed to have the siding slip past the glass, while the living, kitchen and dining room are all connected by a walnut veneer feature wall running the length of the house. This wall also echoes the lush surroundings of lucas valley as well as the original mahogany plywood panels used within eichlers.
photo: scott hargis
3 864 foton på vardagsrum, med klinkergolv i porslin och grått golv
8