19 169 foton på vardagsrum, med klinkergolv i porslin
Sortera efter:
Budget
Sortera efter:Populärt i dag
41 - 60 av 19 169 foton
Artikel 1 av 2
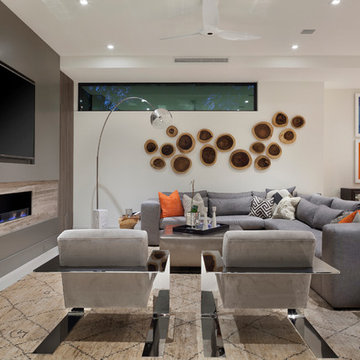
©Edward Butera / ibi designs / Boca Raton, Florida
Modern inredning av ett stort allrum med öppen planlösning, med grå väggar, klinkergolv i porslin, en bred öppen spis och en väggmonterad TV
Modern inredning av ett stort allrum med öppen planlösning, med grå väggar, klinkergolv i porslin, en bred öppen spis och en väggmonterad TV
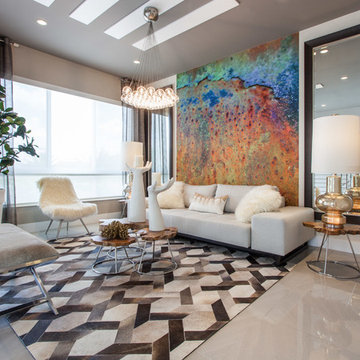
This Living room features furniture pieces of unique design made of natural woods, linen, and cowhides creating an interesting mixture of textures. Neutral colors dominate the scheme while a contrasting stunning wall mural creates the focal point in the room. Two oversize mirrors accentuate the colorful mural while provide light and reflection. Interior Design by Julissa De los Santos and the MH2G Design Team. Photographer; Francisco Aguila
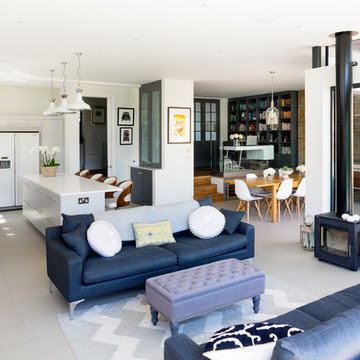
Photo Credit : Andy Beasley
A light kitchen allows the space to breathe and are offset against the dark grey of the sideboard and shelving. Also contrasted with a dark grey sofa from Made.com (Medini 3 sofa in anthracite grey £699) and the paler grey ottoman (Made.com Bouji Ottoman in grey slate £169) creates a room with depth. The rug is a graphic pattern which brings this sophisticated home a touch of fun.
Wall colour - Farrow & Ball Strong White
Kitchen Colour - Farrow & Ball Pavilion Grey
Kitchen - Linear range from Harvey Jones (from £25,000)
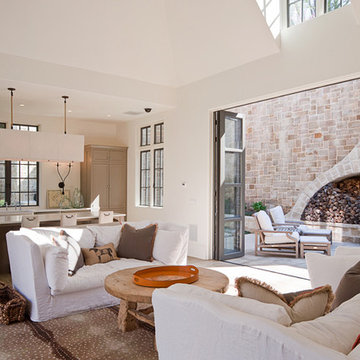
James Lockhart photo
Bild på ett stort vintage allrum med öppen planlösning, med ett finrum, beige väggar, klinkergolv i porslin, en standard öppen spis, en spiselkrans i sten och beiget golv
Bild på ett stort vintage allrum med öppen planlösning, med ett finrum, beige väggar, klinkergolv i porslin, en standard öppen spis, en spiselkrans i sten och beiget golv

View of Great Room/Living Room and Entertainment Center: 41 West Coastal Retreat Series reveals creative, fresh ideas, for a new look to define the casual beach lifestyle of Naples.
More than a dozen custom variations and sizes are available to be built on your lot. From this spacious 3,000 square foot, 3 bedroom model, to larger 4 and 5 bedroom versions ranging from 3,500 - 10,000 square feet, including guest house options.
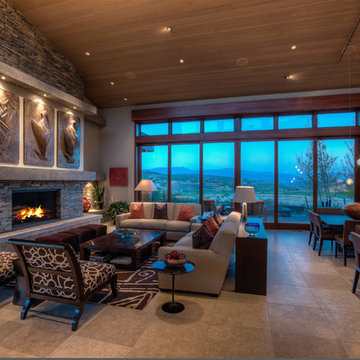
Inspiration för stora moderna allrum med öppen planlösning, med beige väggar, klinkergolv i porslin, en standard öppen spis och en spiselkrans i sten
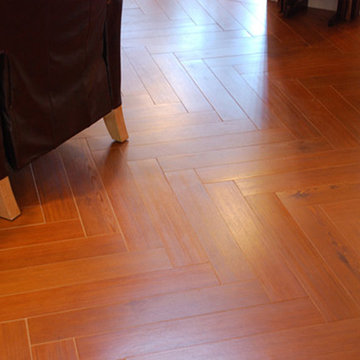
This porcelain floor tile is produced by Porcelanosa, a Spanish manufacturer of high quality tile. The herringbone pattern lends itself to the style & format. A convincing "wood look" with the added benefit of porcelain tile's durability; unaffected by humidity, water, insects. It's a stain proof & low maintenance surface, vacuum & damp mopped as needed. Photo taken by Studio Tile staff.

A motorized panel lifts the wall out of view to reveal the 65 inch TV built in above the fireplace. Speakers are lowered from the ceiling at the same time. This photo shows the TV and speakers exposed.
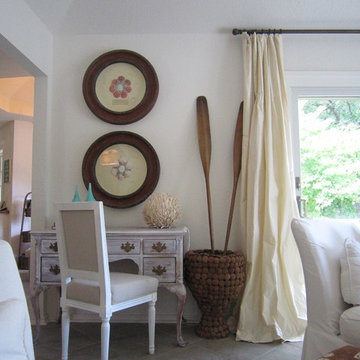
Inspiration för ett eklektiskt allrum med öppen planlösning, med vita väggar, klinkergolv i porslin, en standard öppen spis, en spiselkrans i sten och en väggmonterad TV

Inredning av ett klassiskt mellanstort separat vardagsrum, med vita väggar, en väggmonterad TV, grått golv, ett bibliotek, klinkergolv i porslin, en bred öppen spis och en spiselkrans i sten

The soaring living room ceilings in this Omaha home showcase custom designed bookcases, while a comfortable modern sectional sofa provides ample space for seating. The expansive windows highlight the beautiful rolling hills and greenery of the exterior. The grid design of the large windows is repeated again in the coffered ceiling design. Wood look tile provides a durable surface for kids and pets and also allows for radiant heat flooring to be installed underneath the tile. The custom designed marble fireplace completes the sophisticated look.

Photo: Lisa Petrole
Modern inredning av ett stort allrum med öppen planlösning, med en hemmabar, vita väggar, klinkergolv i porslin, en bred öppen spis och en spiselkrans i betong
Modern inredning av ett stort allrum med öppen planlösning, med en hemmabar, vita väggar, klinkergolv i porslin, en bred öppen spis och en spiselkrans i betong

Feature in: Luxe Magazine Miami & South Florida Luxury Magazine
If visitors to Robyn and Allan Webb’s one-bedroom Miami apartment expect the typical all-white Miami aesthetic, they’ll be pleasantly surprised upon stepping inside. There, bold theatrical colors, like a black textured wallcovering and bright teal sofa, mix with funky patterns,
such as a black-and-white striped chair, to create a space that exudes charm. In fact, it’s the wife’s style that initially inspired the design for the home on the 20th floor of a Brickell Key high-rise. “As soon as I saw her with a green leather jacket draped across her shoulders, I knew we would be doing something chic that was nothing like the typical all- white modern Miami aesthetic,” says designer Maite Granda of Robyn’s ensemble the first time they met. The Webbs, who often vacation in Paris, also had a clear vision for their new Miami digs: They wanted it to exude their own modern interpretation of French decor.
“We wanted a home that was luxurious and beautiful,”
says Robyn, noting they were downsizing from a four-story residence in Alexandria, Virginia. “But it also had to be functional.”
To read more visit: https:
https://maitegranda.com/wp-content/uploads/2018/01/LX_MIA18_HOM_MaiteGranda_10.pdf
Rolando Diaz

Lisa Petrole
Idéer för ett modernt allrum med öppen planlösning, med grå väggar, klinkergolv i porslin, en bred öppen spis och en spiselkrans i metall
Idéer för ett modernt allrum med öppen planlösning, med grå väggar, klinkergolv i porslin, en bred öppen spis och en spiselkrans i metall

Inspiration för stora vardagsrum, med klinkergolv i porslin, en bred öppen spis, en spiselkrans i sten, en väggmonterad TV och beiget golv

Bild på ett mellanstort allrum med öppen planlösning, med en hemmabar, beige väggar, klinkergolv i porslin, en hängande öppen spis, en spiselkrans i metall, en väggmonterad TV och grått golv
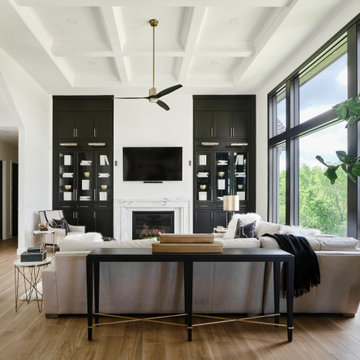
The soaring living room ceilings in this Omaha home showcase custom designed bookcases, while a comfortable modern sectional sofa provides ample space for seating. The expansive windows highlight the beautiful rolling hills and greenery of the exterior. The grid design of the large windows is repeated again in the coffered ceiling design. Wood look tile provides a durable surface for kids and pets and also allows for radiant heat flooring to be installed underneath the tile. The custom designed marble fireplace completes the sophisticated look.

Interior Design , Furnishing and Accessorizing for an existing condo in 10 Museum in Miami, FL.
Idéer för stora funkis loftrum, med vita väggar, klinkergolv i porslin, en fristående TV och vitt golv
Idéer för stora funkis loftrum, med vita väggar, klinkergolv i porslin, en fristående TV och vitt golv

Anche la porta di accesso alla taverna è stata rivestita in parquet, per rendere maggiormente l'effetto richiesto dal committente.
Inspiration för stora nordiska allrum med öppen planlösning, med vita väggar, klinkergolv i porslin, en bred öppen spis, en spiselkrans i trä, en dold TV och grått golv
Inspiration för stora nordiska allrum med öppen planlösning, med vita väggar, klinkergolv i porslin, en bred öppen spis, en spiselkrans i trä, en dold TV och grått golv

Idéer för ett mellanstort modernt allrum med öppen planlösning, med ett bibliotek, vita väggar, klinkergolv i porslin, en standard öppen spis, en spiselkrans i trä, en väggmonterad TV och grått golv
19 169 foton på vardagsrum, med klinkergolv i porslin
3