354 foton på vardagsrum, med klinkergolv i porslin
Sortera efter:Populärt i dag
21 - 40 av 354 foton

Inspiration för ett mellanstort nordiskt allrum med öppen planlösning, med ett bibliotek, vita väggar, klinkergolv i porslin, en standard öppen spis, en spiselkrans i metall och svart golv
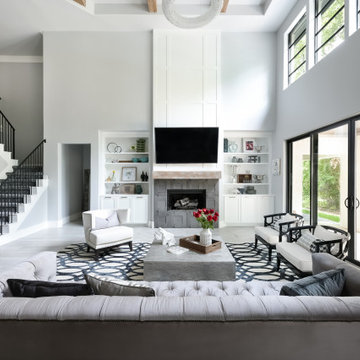
The great room was enlarged with a two-story ceiling, a full wall of large-scale sliding doors and windows that overlook the backyard pool. The fireplace surround was revitalized with Arto Brick’s buckle patterned tile in a charcoal hue. A 1700s reclaimed timber is repurposed as the mantel piece, another nod to the old vs. new aesthetic.
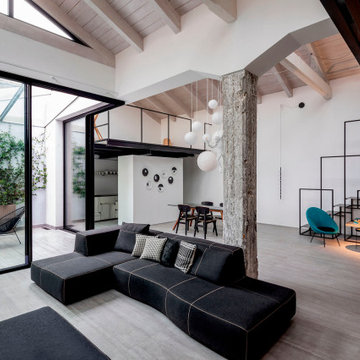
Open space contemporaneo
Idéer för stora funkis loftrum, med vita väggar, klinkergolv i porslin och grått golv
Idéer för stora funkis loftrum, med vita väggar, klinkergolv i porslin och grått golv
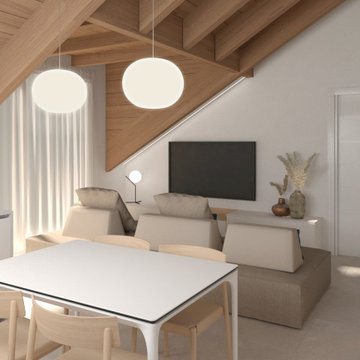
Vista della zona living con travi a soffitto lasciate nel colore naturale e gres effetto pietra a pavimento
Idéer för att renovera ett mellanstort funkis allrum med öppen planlösning, med vita väggar, klinkergolv i porslin, en väggmonterad TV och beiget golv
Idéer för att renovera ett mellanstort funkis allrum med öppen planlösning, med vita väggar, klinkergolv i porslin, en väggmonterad TV och beiget golv

This house was built in Europe for a client passionate about concrete and wood.
The house has an area of 165sqm a warm family environment worked in modern style.
The family-style house contains Living Room, Kitchen with Dining table, 3 Bedrooms, 2 Bathrooms, Toilet, and Utility.
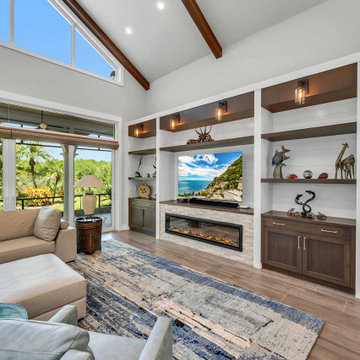
This remodeled living space includes vaulted ceilings with exposed beams.
Bild på ett stort funkis allrum med öppen planlösning, med grå väggar, klinkergolv i porslin, en bred öppen spis, en väggmonterad TV och beiget golv
Bild på ett stort funkis allrum med öppen planlösning, med grå väggar, klinkergolv i porslin, en bred öppen spis, en väggmonterad TV och beiget golv
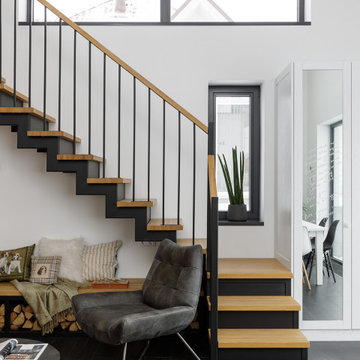
Inspiration för ett mellanstort minimalistiskt allrum med öppen planlösning, med ett bibliotek, vita väggar, klinkergolv i porslin, en standard öppen spis, en spiselkrans i metall och svart golv

The overall design is Transitional with a nod to Mid-Century Modern & Other Retro-Centric Design Styles
Starting with the foyer entry, Obeche quartered-cut veneer columns, with 1” polished aluminum reveal, the stage is set for an interior that is anything but ordinary.
The foyer also shows a unique inset flooring pattern, combining 24”x24” White Polished porcelain, with insets of 12” x 24” High Gloss Taupe Wood-Look Planks
The open, airy entry leads to a bold, yet playful lounge-like club room; featuring blown glass bubble chandelier, functional bar area with display, and one-of-a-kind layered pattern ceiling detail.

The large living/dining room opens to the pool and outdoor entertainment area through a large set of sliding pocket doors. The walnut wall leads from the entry into the main space of the house and conceals the laundry room and garage door. A floor of terrazzo tiles completes the mid-century palette.
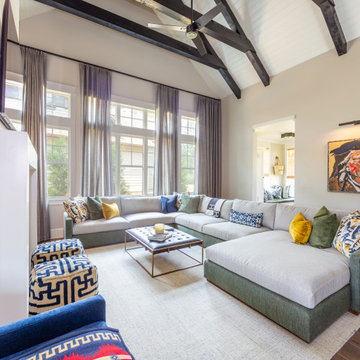
Nestled within the charming confines of Bluejack National, our design team utilized all the space this cozy cottage had to offer. Towering custom drapery creates the illusion of grandeur, guiding the eye toward the shiplap ceiling and exposed wooden beams. While the color palette embraces neutrals and earthy tones, playful pops of color and intriguing southwestern accents inject vibrancy and character into the space.
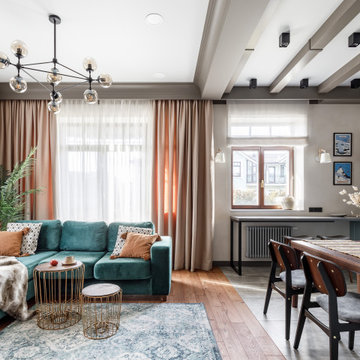
Bild på ett stort rustikt allrum med öppen planlösning, med ett musikrum, beige väggar, klinkergolv i porslin och grått golv

Bild på ett stort rustikt allrum med öppen planlösning, med flerfärgade väggar, klinkergolv i porslin, en standard öppen spis, en spiselkrans i betong och grått golv
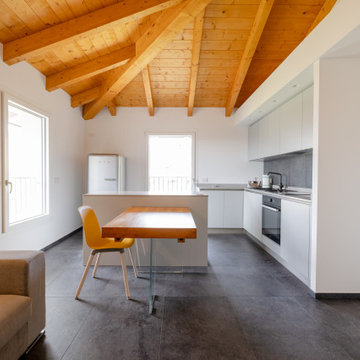
La cucina è ad angolo con Isola centrale, frigorifero Smeg bombino anni '50, controsoffitti con faretti per l'illuminazione e tubo cappa, Tavolo con piano in legno come le travi e gambe in vetro; poi....
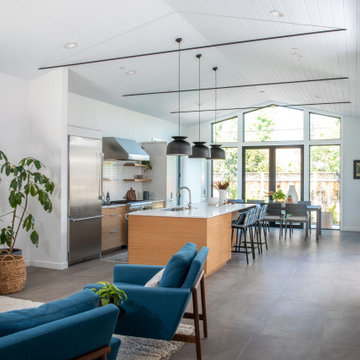
60 tals inredning av ett mellanstort allrum med öppen planlösning, med ett finrum, vita väggar, klinkergolv i porslin, en inbyggd mediavägg och grått golv

Our newly completed living room project exudes opulence and elegance, reminiscent of a luxurious resort. Creamy whites and sandy beige create a sense of serenity, while accents of brown, green, and subtle gold add warmth and richness. The magnificent new marble veined tile floor is softened with an earthy jute rug. The ceiling soars overhead, adorned with rustic wood beams and a resplendent chandelier. Two sumptuous Chesterfield sofas in a rich, dark chocolate leather already owned by the client provide ample seating for relaxation around the warm fire. Magnificent mirrors flanked by wall sconces reflect the beautiful garden outside. We added wall paneling to add a beautiful rhythm to the walls. Decorative elements add personality and charm. In this space, you're enveloped in an atmosphere of refined comfort and tranquility, making it the perfect retreat to escape the cares of the outside world.
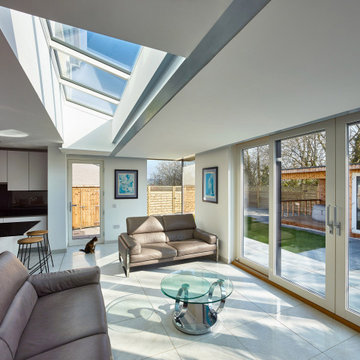
A modest single storey extension to an attractive property in the crescent known as Hilltop in Linlithgow Bridge. The scheme design seeks to create open plan living space with kitchen and dining amenity included.
Large glazed sliding doors create connection to a new patio space which is level with the floor of the house. A glass corner window provides views out to the garden, whilst a strip of rooflights allows light to penetrate deep inside. A new structural opening is formed to open the extension to the existing house and create a new open plan hub for family life. The new extension is provided with underfloor heating to complement the traditional radiators within the existing property.
Materials are deliberately restrained, white render, timber cladding and alu-clad glazed screens to create a clean contemporary aesthetic.
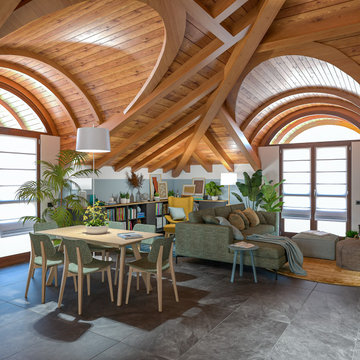
Liadesign
Modern inredning av ett stort loftrum, med ett bibliotek, flerfärgade väggar, klinkergolv i porslin, en väggmonterad TV och grått golv
Modern inredning av ett stort loftrum, med ett bibliotek, flerfärgade väggar, klinkergolv i porslin, en väggmonterad TV och grått golv
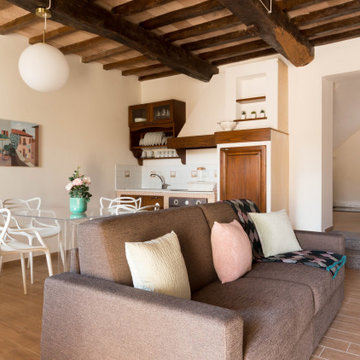
Idéer för att renovera ett mellanstort medelhavsstil allrum med öppen planlösning, med vita väggar, klinkergolv i porslin, en standard öppen spis, en spiselkrans i sten och brunt golv
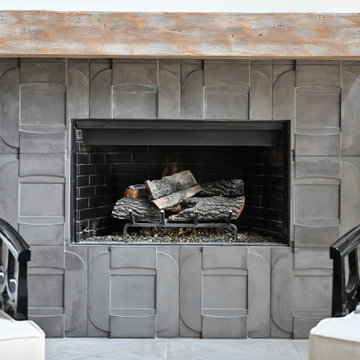
The great room was enlarged with a two-story ceiling, a full wall of large-scale sliding doors and windows that overlook the backyard pool. The fireplace surround was revitalized with Arto Brick’s buckle patterned tile in a charcoal hue. A 1700s reclaimed timber is repurposed as the mantel piece, another nod to the old vs. new aesthetic.
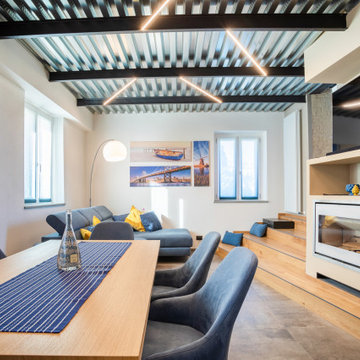
Casa AL
Ristrutturazione completa con ampliamento di 110 mq
Foto på ett mellanstort funkis loftrum, med ett bibliotek, grå väggar, klinkergolv i porslin, en standard öppen spis, en spiselkrans i trä, en väggmonterad TV och grått golv
Foto på ett mellanstort funkis loftrum, med ett bibliotek, grå väggar, klinkergolv i porslin, en standard öppen spis, en spiselkrans i trä, en väggmonterad TV och grått golv
354 foton på vardagsrum, med klinkergolv i porslin
2