1 419 foton på vardagsrum, med klinkergolv i porslin
Sortera efter:
Budget
Sortera efter:Populärt i dag
201 - 220 av 1 419 foton
Artikel 1 av 3
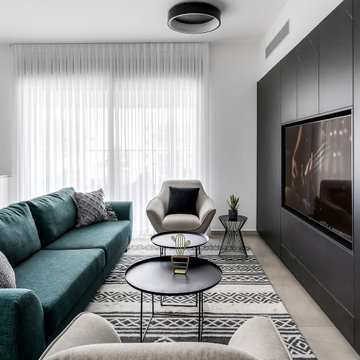
Inspiration för moderna vardagsrum, med svarta väggar, klinkergolv i porslin, en inbyggd mediavägg och grått golv
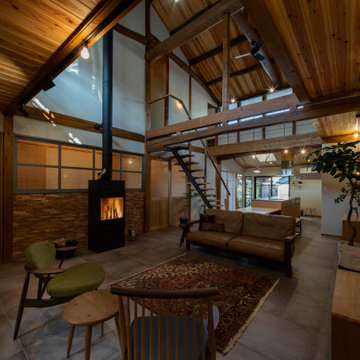
土間に断熱材・床暖房を敷設した上でタイル貼に変更。(撮影:山田圭司郎)
Bild på ett stort allrum med öppen planlösning, med ett finrum, vita väggar, en öppen vedspis, en spiselkrans i trä, en fristående TV, grått golv och klinkergolv i porslin
Bild på ett stort allrum med öppen planlösning, med ett finrum, vita väggar, en öppen vedspis, en spiselkrans i trä, en fristående TV, grått golv och klinkergolv i porslin
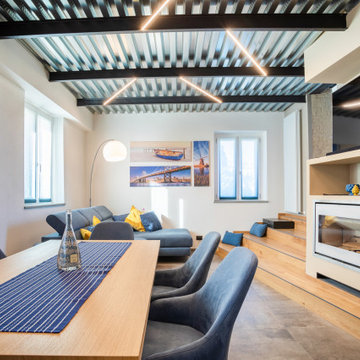
Casa AL
Ristrutturazione completa con ampliamento di 110 mq
Foto på ett mellanstort funkis loftrum, med ett bibliotek, grå väggar, klinkergolv i porslin, en standard öppen spis, en spiselkrans i trä, en väggmonterad TV och grått golv
Foto på ett mellanstort funkis loftrum, med ett bibliotek, grå väggar, klinkergolv i porslin, en standard öppen spis, en spiselkrans i trä, en väggmonterad TV och grått golv
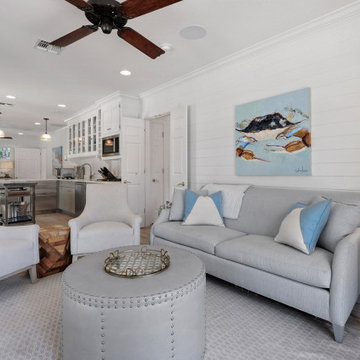
Bild på ett litet allrum med öppen planlösning, med vita väggar, klinkergolv i porslin, TV i ett hörn och beiget golv
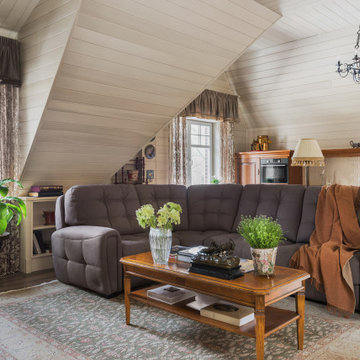
Гостевой загородный дом.Общая площадь гостиной 62 м2. Находится на мансардном этаже и объединена с кухней-столовой.
Idéer för ett stort klassiskt allrum med öppen planlösning, med ett finrum, beige väggar, klinkergolv i porslin, en väggmonterad TV och brunt golv
Idéer för ett stort klassiskt allrum med öppen planlösning, med ett finrum, beige väggar, klinkergolv i porslin, en väggmonterad TV och brunt golv

Гостиная. Стены отделаны максимально лаконично: тонкие буазери и краска (Derufa), на полу — керамогранит Rex под мрамор. Диван, кожаные кресла: Arketipo. Cтеллажи: Hide by Shake. Люстра: Moooi. Настольная лампа: Smania. Композиционная доминанта зоны столовой — светильник Brand van Egmond. Эту зону акцентирует и кессонная конструкция на потолке. Обеденный стол, Cattelan Italia. Стулья, барные стулья, de Sede.
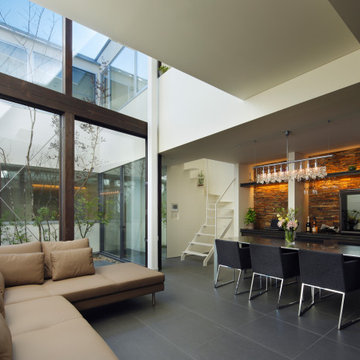
Idéer för funkis allrum med öppen planlösning, med vita väggar, klinkergolv i porslin och grått golv
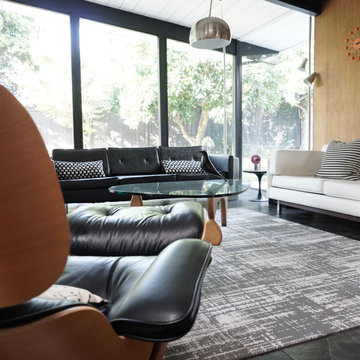
60 tals inredning av ett mellanstort allrum med öppen planlösning, med klinkergolv i porslin, en dubbelsidig öppen spis, en spiselkrans i tegelsten och svart golv
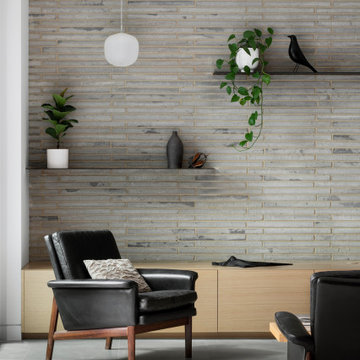
Modern inredning av ett stort allrum med öppen planlösning, med grå väggar, grått golv och klinkergolv i porslin
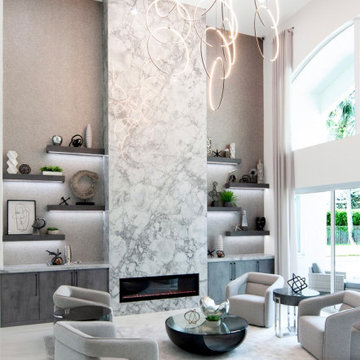
Custom build marble fireplace build out
Custom cabinets and floating shelves with LED Lighting
Area Rug 9' x 12'
Custom swivel chairs
Custom coffee table
Custom sheer drapery panels
LED chandeliers
Wallpaper
Accessories
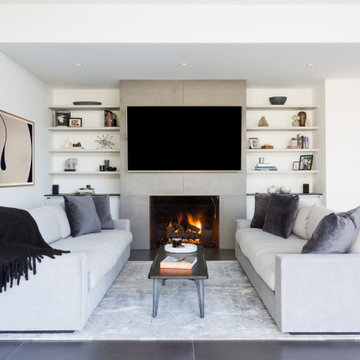
Custom Living room
Idéer för att renovera ett mellanstort funkis allrum med öppen planlösning, med vita väggar, klinkergolv i porslin, en standard öppen spis, en spiselkrans i betong, en väggmonterad TV och grått golv
Idéer för att renovera ett mellanstort funkis allrum med öppen planlösning, med vita väggar, klinkergolv i porslin, en standard öppen spis, en spiselkrans i betong, en väggmonterad TV och grått golv

The large living/dining room opens to the pool and outdoor entertainment area through a large set of sliding pocket doors. The walnut wall leads from the entry into the main space of the house and conceals the laundry room and garage door. A floor of terrazzo tiles completes the mid-century palette.
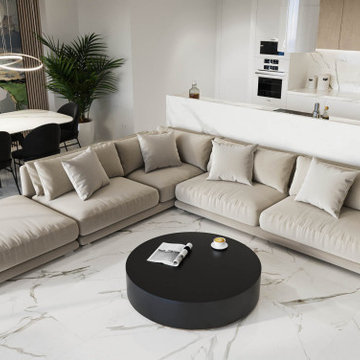
Modern inredning av ett stort allrum med öppen planlösning, med vita väggar, klinkergolv i porslin, en väggmonterad TV och vitt golv
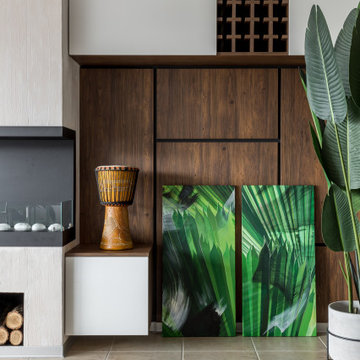
Idéer för ett litet modernt allrum med öppen planlösning, med en hemmabar, beige väggar, klinkergolv i porslin, en öppen hörnspis, en spiselkrans i gips, en väggmonterad TV och beiget golv
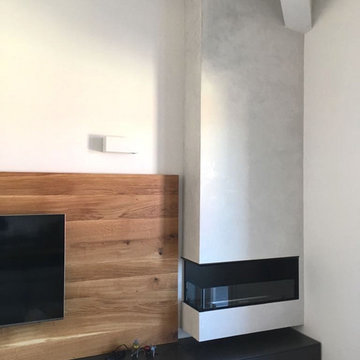
L’intervento di interior design si colloca nell’ambito di un terzo piano di un edificio residenziale pluri-famigliare sito in un’area di recente espansione
edilizia. L’edificio di nuova progettazione ospita all’ultimo piano una mansarda con tetto in legno a vista. Il progetto di layout abitativo si pone l’obiettivo di
valorizzare i caratteri di luminosità e rapporto con l’esterno, grazie anche alla presenza di una terrazzo di rilevanti dimensioni connesso con la zona living.
Di notevole interesse la cucina con penisola centrale e cappa cilindrica monolitica, incastonata nella copertura in legno. Il livello delle finiture, dell’arredo
bagno e dei complementi di arredo, sono di alto livello. Tutti i mobili sono stati disegnati dai progettisti e realizzati su misura. Infine, sono stati studiati e
scelti, in sinergia con il cliente, tutti i corpi illuminanti che caratterizzano l’unità abitativa ed il vano scale privato di accesso alla mansarda.
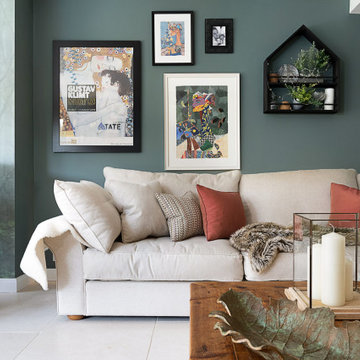
Idéer för ett mellanstort modernt vardagsrum, med gröna väggar, klinkergolv i porslin och beiget golv
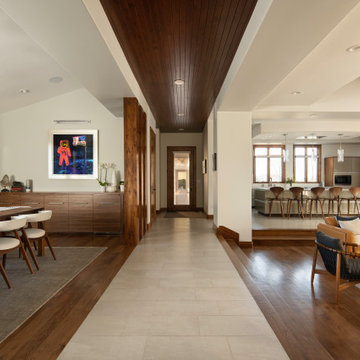
Rodwin Architecture & Skycastle Homes
Location: Boulder, Colorado, USA
Interior design, space planning and architectural details converge thoughtfully in this transformative project. A 15-year old, 9,000 sf. home with generic interior finishes and odd layout needed bold, modern, fun and highly functional transformation for a large bustling family. To redefine the soul of this home, texture and light were given primary consideration. Elegant contemporary finishes, a warm color palette and dramatic lighting defined modern style throughout. A cascading chandelier by Stone Lighting in the entry makes a strong entry statement. Walls were removed to allow the kitchen/great/dining room to become a vibrant social center. A minimalist design approach is the perfect backdrop for the diverse art collection. Yet, the home is still highly functional for the entire family. We added windows, fireplaces, water features, and extended the home out to an expansive patio and yard.
The cavernous beige basement became an entertaining mecca, with a glowing modern wine-room, full bar, media room, arcade, billiards room and professional gym.
Bathrooms were all designed with personality and craftsmanship, featuring unique tiles, floating wood vanities and striking lighting.
This project was a 50/50 collaboration between Rodwin Architecture and Kimball Modern
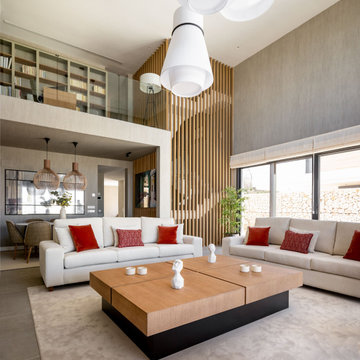
Inspiration för stora moderna allrum med öppen planlösning, med grå väggar, klinkergolv i porslin och grått golv
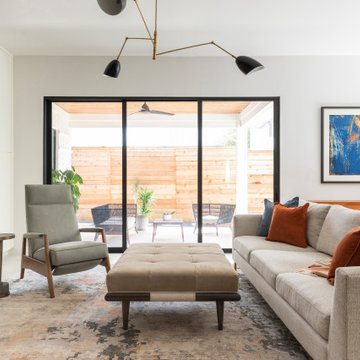
2019 Addition/Remodel by Steven Allen Designs, LLC - Featuring Clean Subtle lines + 42" Front Door + 48" Italian Tiles + Quartz Countertops + Custom Shaker Cabinets + Oak Slat Wall and Trim Accents + Design Fixtures + Artistic Tiles + Wild Wallpaper + Top of Line Appliances
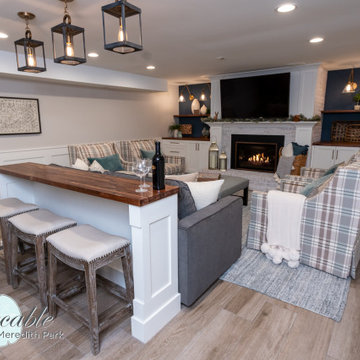
The family room area in this basement features a whitewashed brick fireplace with custom mantle surround, custom builtins with lots of storage and butcher block tops. Navy blue wallpaper and brass pop-over lights accent the fireplace wall. The elevated bar behind the sofa is perfect for added seating. Behind the elevated bar is an entertaining bar with navy cabinets, open shelving and quartz countertops.
1 419 foton på vardagsrum, med klinkergolv i porslin
11