19 220 foton på vardagsrum, med klinkergolv i porslin
Sortera efter:
Budget
Sortera efter:Populärt i dag
1 - 20 av 19 220 foton
Artikel 1 av 2

On Site Photography - Brian Hall
Idéer för stora vintage vardagsrum, med grå väggar, klinkergolv i porslin, en spiselkrans i sten, en väggmonterad TV, grått golv och en bred öppen spis
Idéer för stora vintage vardagsrum, med grå väggar, klinkergolv i porslin, en spiselkrans i sten, en väggmonterad TV, grått golv och en bred öppen spis

The soaring living room ceilings in this Omaha home showcase custom designed bookcases, while a comfortable modern sectional sofa provides ample space for seating. The expansive windows highlight the beautiful rolling hills and greenery of the exterior. The grid design of the large windows is repeated again in the coffered ceiling design. Wood look tile provides a durable surface for kids and pets and also allows for radiant heat flooring to be installed underneath the tile. The custom designed marble fireplace completes the sophisticated look.

Steve Keating
Foto på ett mellanstort funkis allrum med öppen planlösning, med vita väggar, klinkergolv i porslin, en bred öppen spis, en spiselkrans i sten, en väggmonterad TV och vitt golv
Foto på ett mellanstort funkis allrum med öppen planlösning, med vita väggar, klinkergolv i porslin, en bred öppen spis, en spiselkrans i sten, en väggmonterad TV och vitt golv

Photo: Lisa Petrole
Inspiration för ett mycket stort funkis allrum med öppen planlösning, med vita väggar, klinkergolv i porslin, en bred öppen spis, en spiselkrans i trä, grått golv och ett finrum
Inspiration för ett mycket stort funkis allrum med öppen planlösning, med vita väggar, klinkergolv i porslin, en bred öppen spis, en spiselkrans i trä, grått golv och ett finrum

Emilio Collavino
Inspiration för mycket stora moderna allrum med öppen planlösning, med klinkergolv i porslin, grått golv och ett finrum
Inspiration för mycket stora moderna allrum med öppen planlösning, med klinkergolv i porslin, grått golv och ett finrum

Idéer för stora vintage allrum med öppen planlösning, med ett finrum, grå väggar, klinkergolv i porslin, en standard öppen spis, en spiselkrans i sten och vitt golv
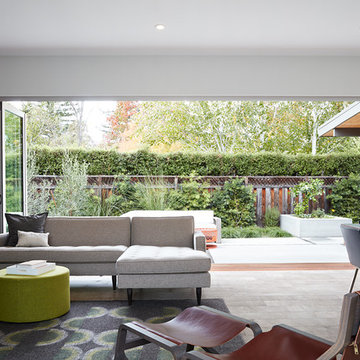
Idéer för att renovera ett mellanstort 60 tals allrum med öppen planlösning, med ett finrum, vita väggar, klinkergolv i porslin och beiget golv

Tones of olive green and brass accents add warmth to this timeless space.
Inspiration för ett mellanstort vintage allrum med öppen planlösning, med klinkergolv i porslin, en standard öppen spis, en spiselkrans i gips, beiget golv och vita väggar
Inspiration för ett mellanstort vintage allrum med öppen planlösning, med klinkergolv i porslin, en standard öppen spis, en spiselkrans i gips, beiget golv och vita väggar
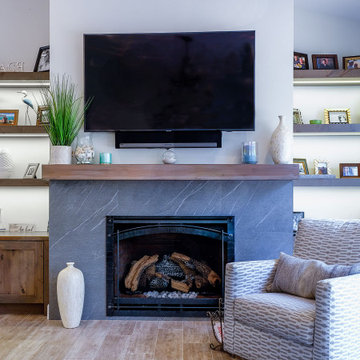
This cozy living room consists of Kraftmaid cabinetry, Putnam style doors, soft-close hardware, floating shelves, and undercabinet lighting all backed by a limited lifetime warranty.

Contemporary home in Sedona AZ.
Idéer för ett mellanstort modernt allrum med öppen planlösning, med vita väggar, klinkergolv i porslin, en bred öppen spis, en spiselkrans i metall, en väggmonterad TV och brunt golv
Idéer för ett mellanstort modernt allrum med öppen planlösning, med vita väggar, klinkergolv i porslin, en bred öppen spis, en spiselkrans i metall, en väggmonterad TV och brunt golv
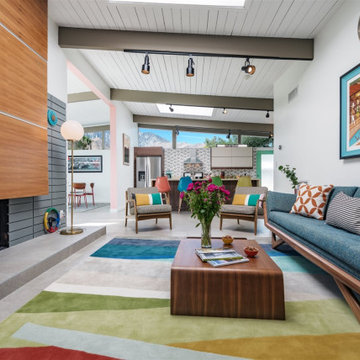
We supplied the wallpaper for the kitchen wall for this awesome auto themed vacation rental in Palm Springs
Idéer för att renovera ett mellanstort 60 tals allrum med öppen planlösning, med ett finrum, vita väggar, klinkergolv i porslin, en bred öppen spis, en spiselkrans i trä, en fristående TV och grått golv
Idéer för att renovera ett mellanstort 60 tals allrum med öppen planlösning, med ett finrum, vita väggar, klinkergolv i porslin, en bred öppen spis, en spiselkrans i trä, en fristående TV och grått golv

Our clients for this project are a professional couple with a young family. They approached us to help with extending and improving their home in London SW2 to create an enhanced space both aesthetically and functionally for their growing family. We were appointed to provide a full architectural and interior design service, including the design of some bespoke furniture too.
A core element of the brief was to design a kitchen living and dining space that opened into the garden and created clear links from inside to out. This new space would provide a large family area they could enjoy all year around. We were also asked to retain the good bits of the current period living spaces while creating a more modern day area in an extension to the rear.
It was also a key requirement to refurbish the upstairs bathrooms while the extension and refurbishment works were underway.
The solution was a 21m2 extension to the rear of the property that mirrored the neighbouring property in shape and size. However, we added some additional features, such as the projecting glass box window seat. The new kitchen features a large island unit to create a workspace with storage, but also room for seating that is perfect for entertaining friends, or homework when the family gets to that age.
The sliding folding doors, paired with floor tiling that ran from inside to out, created a clear link from the garden to the indoor living space. Exposed brick blended with clean white walls creates a very contemporary finish throughout the extension, while the period features have been retained in the original parts of the house.

Media unit sprayed in Tikkurila Helmi 30 paint. Farrow & Ball Inchyra Blue colour. Blum “Tip on” touch to open doors. Chearsley, Buckinghamshire.
Modern inredning av ett stort allrum med öppen planlösning, med grå väggar, klinkergolv i porslin, en spiselkrans i trä, en inbyggd mediavägg och beiget golv
Modern inredning av ett stort allrum med öppen planlösning, med grå väggar, klinkergolv i porslin, en spiselkrans i trä, en inbyggd mediavägg och beiget golv
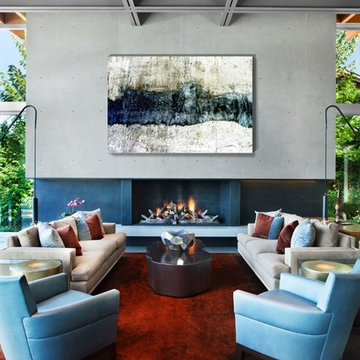
Photography by David O. Marlow
Idéer för att renovera ett funkis allrum med öppen planlösning, med ett finrum, grå väggar, klinkergolv i porslin, en standard öppen spis, en spiselkrans i betong och grått golv
Idéer för att renovera ett funkis allrum med öppen planlösning, med ett finrum, grå väggar, klinkergolv i porslin, en standard öppen spis, en spiselkrans i betong och grått golv
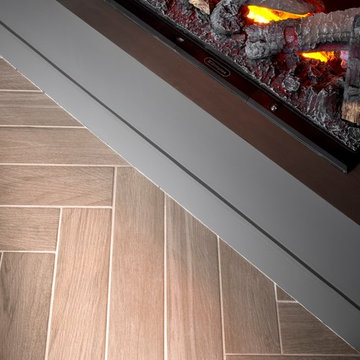
Soggiorno valorizzato con pavimento in gres porcellanato Blu Style mod. Vesta Arborea 10x60 cm con stucco color 134 seta e posa a spina di pesce, camini elettrici di Maison Fire.
Fotografia di Giacomo Introzzi
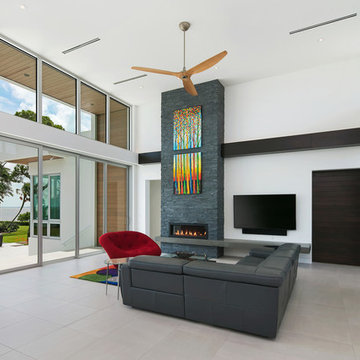
Inredning av ett modernt stort allrum med öppen planlösning, med vita väggar, klinkergolv i porslin, en bred öppen spis, en spiselkrans i sten, en väggmonterad TV och grått golv
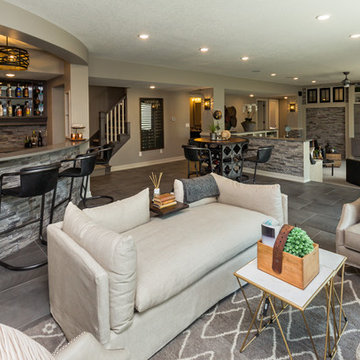
Inredning av ett klassiskt mellanstort allrum med öppen planlösning, med ett finrum, grå väggar, klinkergolv i porslin och grått golv
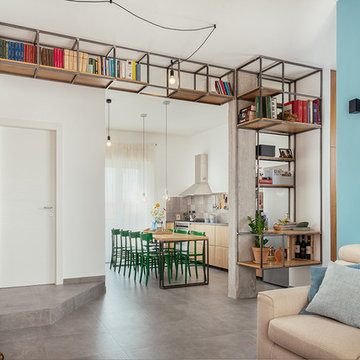
Foto di Gabriele Rivoli
Inspiration för ett industriellt allrum med öppen planlösning, med ett bibliotek, blå väggar, klinkergolv i porslin och grått golv
Inspiration för ett industriellt allrum med öppen planlösning, med ett bibliotek, blå väggar, klinkergolv i porslin och grått golv
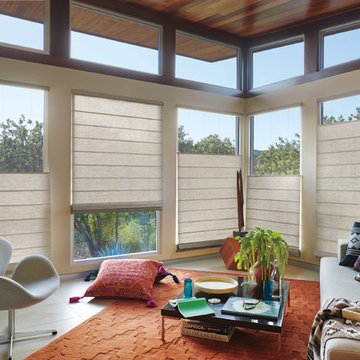
Exempel på ett stort modernt allrum med öppen planlösning, med beige väggar, klinkergolv i porslin och beiget golv
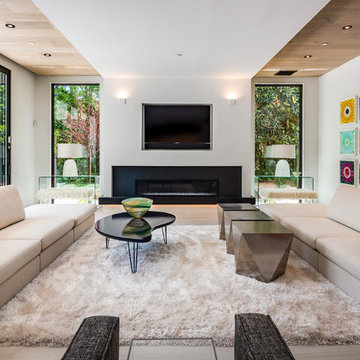
AO Fotos (Rickie Agapito)
Idéer för funkis vardagsrum, med vita väggar, en bred öppen spis, en väggmonterad TV, beiget golv, klinkergolv i porslin och en spiselkrans i sten
Idéer för funkis vardagsrum, med vita väggar, en bred öppen spis, en väggmonterad TV, beiget golv, klinkergolv i porslin och en spiselkrans i sten
19 220 foton på vardagsrum, med klinkergolv i porslin
1