341 foton på vardagsrum, med laminatgolv och en bred öppen spis
Sortera efter:
Budget
Sortera efter:Populärt i dag
201 - 220 av 341 foton
Artikel 1 av 3
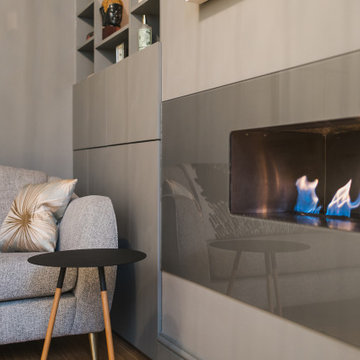
The installation of a grey glass splash-back over the ribbon fireplace, resulted in a modern look and a contemporary feel to this living area with luxury furnishings and fixtures to match.
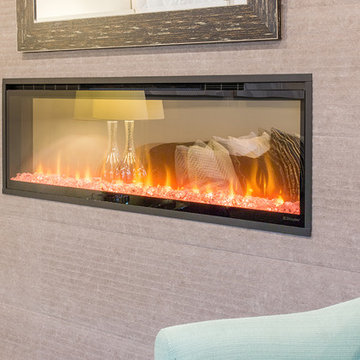
Inspiration för mellanstora moderna allrum med öppen planlösning, med grå väggar, laminatgolv, en bred öppen spis, en spiselkrans i metall och brunt golv
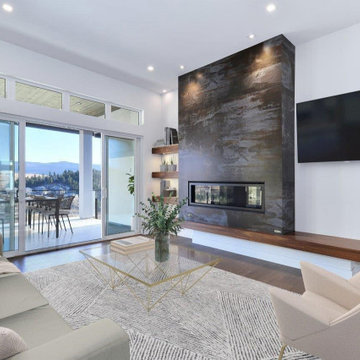
Bild på ett stort amerikanskt allrum med öppen planlösning, med vita väggar, laminatgolv, en bred öppen spis, en väggmonterad TV och brunt golv
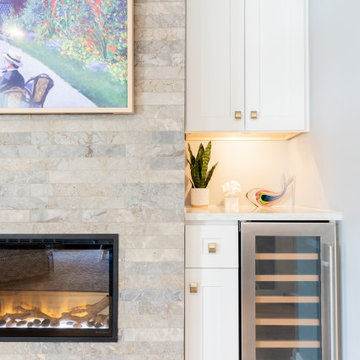
Exempel på ett mellanstort klassiskt separat vardagsrum, med grå väggar, laminatgolv, en bred öppen spis, en spiselkrans i trä och beiget golv
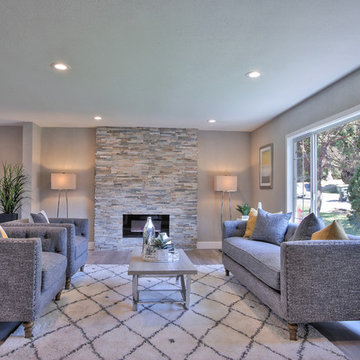
Bild på ett stort funkis allrum med öppen planlösning, med grå väggar, laminatgolv, en bred öppen spis, en spiselkrans i sten och grått golv
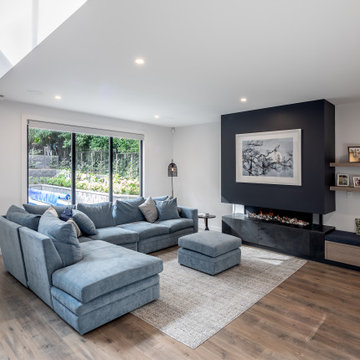
Modern inredning av ett stort allrum med öppen planlösning, med vita väggar, laminatgolv, en bred öppen spis och brunt golv
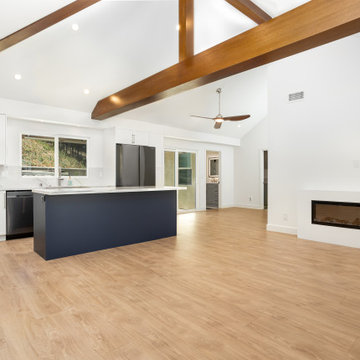
The Granada Hills ADU project was designed from the beginning to be a replacement home for the aging mother and father of this wonderful client.
The goal was to reach the max. allowed ADU size but at the same time to not affect the backyard with a pricey addition and not to build up and block the hillside view of the property.
The final trick was a combination of all 3 options!
We converted an extra-large 3 car garage, added about 300sq. half on the front and half on the back and the biggest trick was incorporating the existing main house guest bedroom and bath into the mix.
Final result was an amazingly large and open 1100+sq 2Br+2Ba with a dedicated laundry/utility room and huge vaulted ceiling open space for the kitchen, living room and dining area.
Since the parents were reaching an age where assistance will be required the entire home was done with ADA requirements in mind, both bathrooms are fully equipped with many helpful grab bars and both showers are curb less so no need to worry about a step.
It’s hard to notice by the photos by the roof is a hip roof, this means exposed beams, king post and huge rafter beams that were covered with real oak wood and stained to create a contrasting effect to the lighter and brighter wood floor and color scheme.
Systems wise we have a brand new electrical 3.5-ton AC unit, a 400 AMP new main panel with 2 new sub panels and of course my favorite an 80amp electrical tankless water heater and recirculation pump.
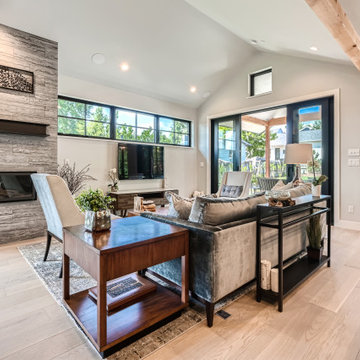
Rodwin Architecture & Skycastle Homes
Location: Louisville, Colorado, USA
This 3,800 sf. modern farmhouse on Roosevelt Ave. in Louisville is lovingly called "Teddy Homesevelt" (AKA “The Ted”) by its owners. The ground floor is a simple, sunny open concept plan revolving around a gourmet kitchen, featuring a large island with a waterfall edge counter. The dining room is anchored by a bespoke Walnut, stone and raw steel dining room storage and display wall. The Great room is perfect for indoor/outdoor entertaining, and flows out to a large covered porch and firepit.
The homeowner’s love their photogenic pooch and the custom dog wash station in the mudroom makes it a delight to take care of her. In the basement there’s a state-of-the art media room, starring a uniquely stunning celestial ceiling and perfectly tuned acoustics. The rest of the basement includes a modern glass wine room, a large family room and a giant stepped window well to bring the daylight in.
The Ted includes two home offices: one sunny study by the foyer and a second larger one that doubles as a guest suite in the ADU above the detached garage.
The home is filled with custom touches: the wide plank White Oak floors merge artfully with the octagonal slate tile in the mudroom; the fireplace mantel and the Great Room’s center support column are both raw steel I-beams; beautiful Doug Fir solid timbers define the welcoming traditional front porch and delineate the main social spaces; and a cozy built-in Walnut breakfast booth is the perfect spot for a Sunday morning cup of coffee.
The two-story custom floating tread stair wraps sinuously around a signature chandelier, and is flooded with light from the giant windows. It arrives on the second floor at a covered front balcony overlooking a beautiful public park. The master bedroom features a fireplace, coffered ceilings, and its own private balcony. Each of the 3-1/2 bathrooms feature gorgeous finishes, but none shines like the master bathroom. With a vaulted ceiling, a stunningly tiled floor, a clean modern floating double vanity, and a glass enclosed “wet room” for the tub and shower, this room is a private spa paradise.
This near Net-Zero home also features a robust energy-efficiency package with a large solar PV array on the roof, a tight envelope, Energy Star windows, electric heat-pump HVAC and EV car chargers.
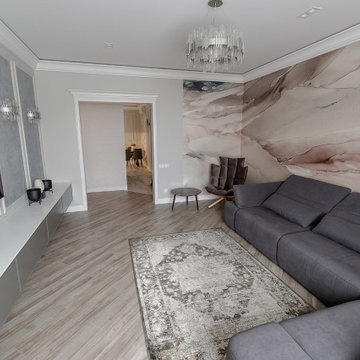
Inspiration för ett mellanstort vintage separat vardagsrum, med beige väggar, laminatgolv, en bred öppen spis, en spiselkrans i metall, en väggmonterad TV och grått golv
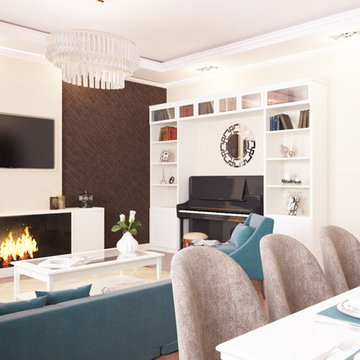
дизайнер: Серажетдинов Тимур
Bild på ett mellanstort vintage allrum med öppen planlösning, med beige väggar, laminatgolv, en bred öppen spis, en spiselkrans i sten, en väggmonterad TV och brunt golv
Bild på ett mellanstort vintage allrum med öppen planlösning, med beige väggar, laminatgolv, en bred öppen spis, en spiselkrans i sten, en väggmonterad TV och brunt golv
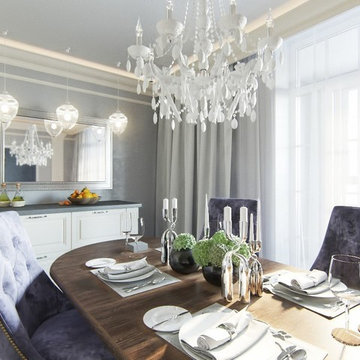
Подробное описание интерьера в нашей статье http://lesh-84.ru/news/dizayn-kvartiry-klassicheskom-stile
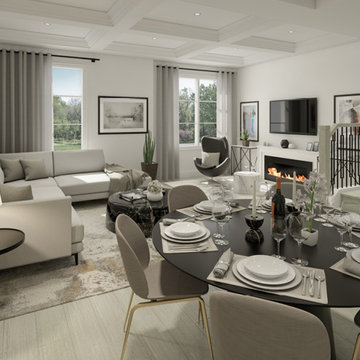
Did you know, coffered ceilings were originally used during the Roman empire to reduce the weight of stone ceilings?
#nationalhomes #youaretheblueprint #blueprintdesignlab #nationalhomesdesignstudio #designideas #luxuryhome #interiordesign #beautifulspaces #designinspo #brightideas #newhomes #architecture #beautifularchitecture #relax #beautifulhomes #davidnosellainteriors #cofferceiling #diningroom #livingroom #couch #stairs #table #chairs #curtains
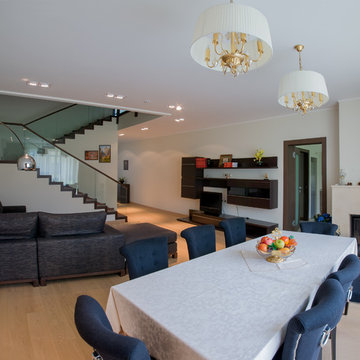
Евгений несветаев
Exempel på ett mellanstort klassiskt allrum med öppen planlösning, med vita väggar, laminatgolv, en bred öppen spis, en spiselkrans i betong och gult golv
Exempel på ett mellanstort klassiskt allrum med öppen planlösning, med vita väggar, laminatgolv, en bred öppen spis, en spiselkrans i betong och gult golv
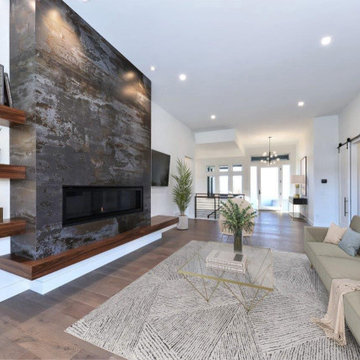
Idéer för stora amerikanska allrum med öppen planlösning, med vita väggar, laminatgolv, en bred öppen spis, en väggmonterad TV och brunt golv
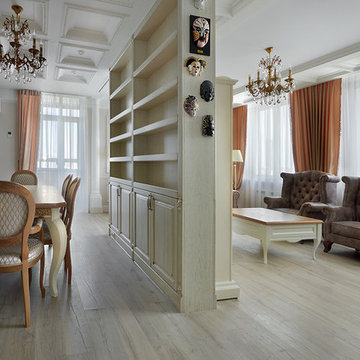
Олег Истомин
Idéer för mellanstora vintage allrum med öppen planlösning, med ett bibliotek, vita väggar, laminatgolv och en bred öppen spis
Idéer för mellanstora vintage allrum med öppen planlösning, med ett bibliotek, vita väggar, laminatgolv och en bred öppen spis
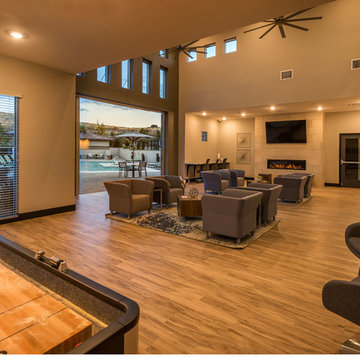
Klassisk inredning av ett stort allrum med öppen planlösning, med laminatgolv, en väggmonterad TV, brunt golv, beige väggar, en bred öppen spis och en spiselkrans i sten
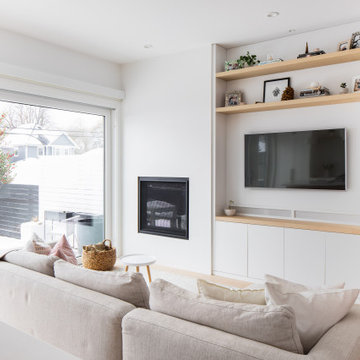
Foto på ett litet minimalistiskt loftrum, med vita väggar, laminatgolv, en bred öppen spis, en spiselkrans i betong, en väggmonterad TV och beiget golv
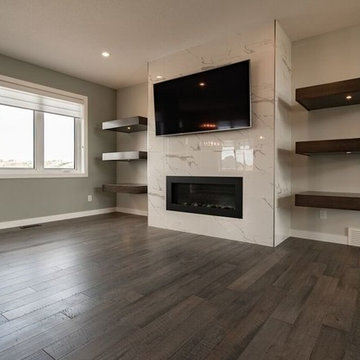
View of the living room with the ribbon fireplace and floating shelves with built in lighting.
Idéer för ett stort amerikanskt allrum med öppen planlösning, med grå väggar, laminatgolv, en bred öppen spis, en spiselkrans i trä, en väggmonterad TV och brunt golv
Idéer för ett stort amerikanskt allrum med öppen planlösning, med grå väggar, laminatgolv, en bred öppen spis, en spiselkrans i trä, en väggmonterad TV och brunt golv
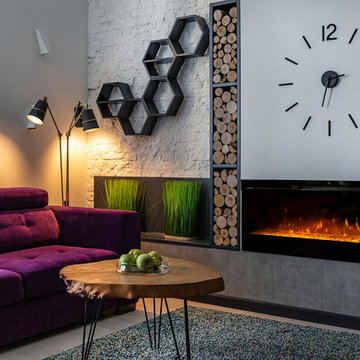
Photo: Tatiana Nikitina Оригинальная квартира-студия, в которой дизайнер собрала яркие цвета фиолетовых, зеленых и серых оттенков. Гостиная с диваном, декоративным столиком, камином и большими белыми часами.
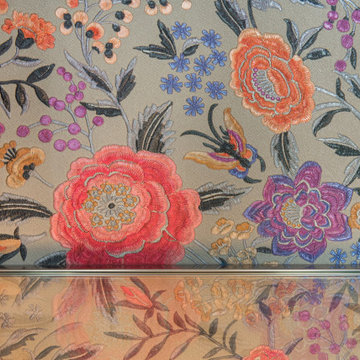
Inspiration för ett mellanstort funkis allrum med öppen planlösning, med grå väggar, laminatgolv, en bred öppen spis och grått golv
341 foton på vardagsrum, med laminatgolv och en bred öppen spis
11