596 foton på vardagsrum, med laminatgolv och en spiselkrans i trä
Sortera efter:
Budget
Sortera efter:Populärt i dag
121 - 140 av 596 foton
Artikel 1 av 3
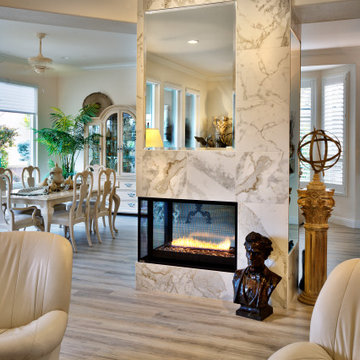
Whole house remodel including replacement windows with floor to ceiling views without visual obstruction. Three sided fireplace, all new Laminate flooring, new cabinet refinish kitchen, new master bath boasting a curb less shower, custom and specific install at master upper cabinets, two additional baths also remodeled, exterior lighting, garage floor refinish, cabinet modifications and repurposing. New window treatments, new paint throughout, new ceiling fans and all new LED recessed lighting
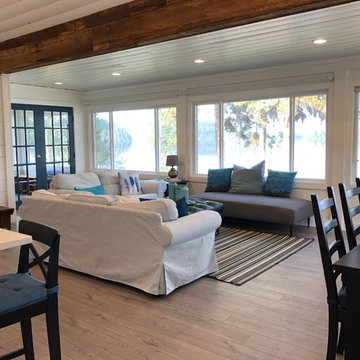
Maximizing the lake view is essential in any cottage. Taking advantage of what the client already owns, mixed in with new and found pieces helps to create character while staying in budget.
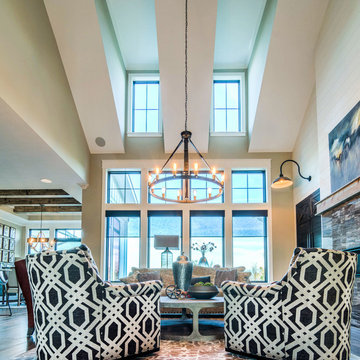
The high ceilings lets in natural light to the rest of the home. The height creates so much space, guests will never feel cramped or overwhelmed.
Photo by: Thomas Graham
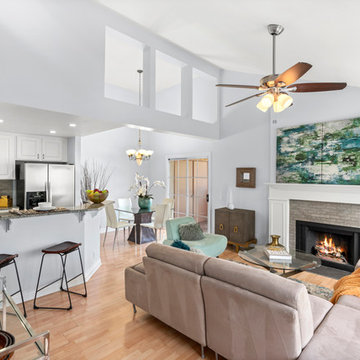
Styled and staged living room to showcase what could be done with the space.
Klassisk inredning av ett litet allrum med öppen planlösning, med grå väggar, laminatgolv, en standard öppen spis, en spiselkrans i trä och beiget golv
Klassisk inredning av ett litet allrum med öppen planlösning, med grå väggar, laminatgolv, en standard öppen spis, en spiselkrans i trä och beiget golv
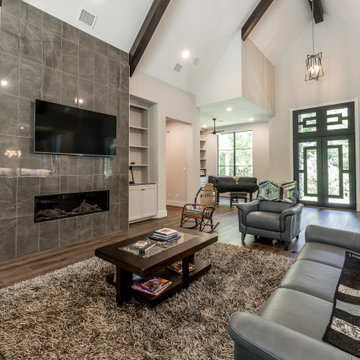
Idéer för att renovera ett stort funkis vardagsrum, med vita väggar, laminatgolv, en standard öppen spis, en spiselkrans i trä och beiget golv
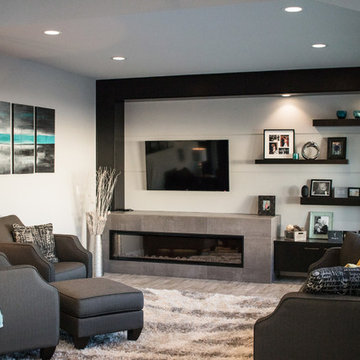
Inredning av ett modernt mellanstort allrum med öppen planlösning, med laminatgolv, en bred öppen spis, en spiselkrans i trä, en väggmonterad TV, grått golv och grå väggar
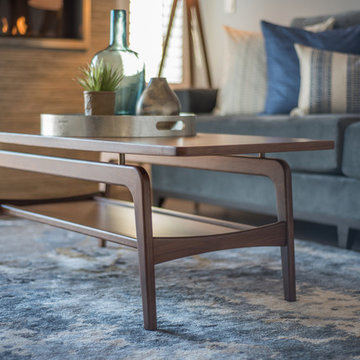
PC: MJ Cohen Photography
Idéer för ett mellanstort klassiskt separat vardagsrum, med ett finrum, grå väggar, laminatgolv, en standard öppen spis, en spiselkrans i trä och grått golv
Idéer för ett mellanstort klassiskt separat vardagsrum, med ett finrum, grå väggar, laminatgolv, en standard öppen spis, en spiselkrans i trä och grått golv
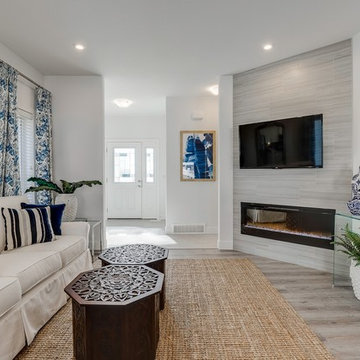
Scott Prokop
Exempel på ett stort 60 tals allrum med öppen planlösning, med ett finrum, bruna väggar, laminatgolv, en öppen hörnspis, en spiselkrans i trä och en väggmonterad TV
Exempel på ett stort 60 tals allrum med öppen planlösning, med ett finrum, bruna väggar, laminatgolv, en öppen hörnspis, en spiselkrans i trä och en väggmonterad TV
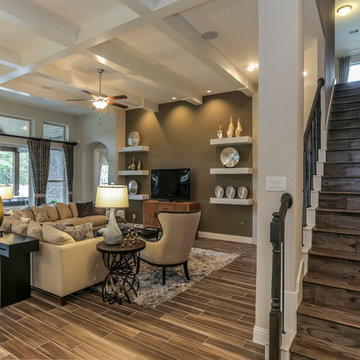
Exempel på ett stort allrum med öppen planlösning, med beige väggar, laminatgolv, en öppen hörnspis och en spiselkrans i trä
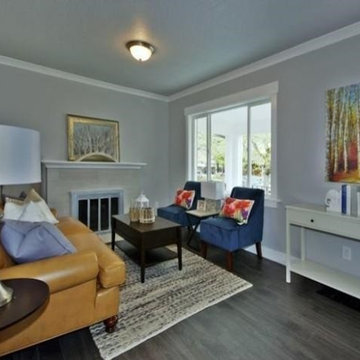
Staged living room of a newly remodeled home.
Exempel på ett litet klassiskt allrum med öppen planlösning, med grå väggar, laminatgolv, en standard öppen spis och en spiselkrans i trä
Exempel på ett litet klassiskt allrum med öppen planlösning, med grå väggar, laminatgolv, en standard öppen spis och en spiselkrans i trä
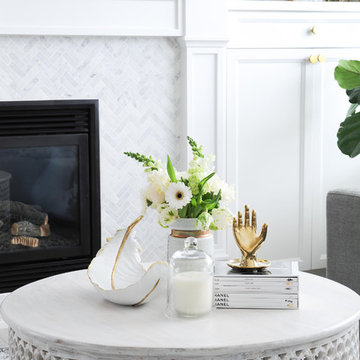
Inredning av ett klassiskt vardagsrum, med grå väggar, laminatgolv, en standard öppen spis, en spiselkrans i trä och grått golv
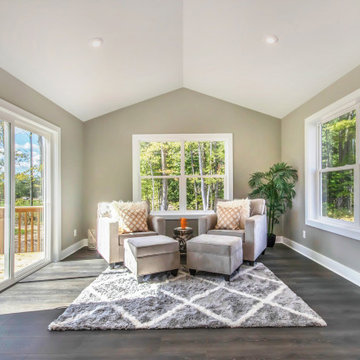
Welcome to our parade home located in Sessions Pointe, a gorgeous wooded community featuring large executive home sites in the coveted Grandville School District. This is single-story living at its finest. You’ll have all of the amenities you need all on one floor, with over 1800 square feet of living and entertaining space. But wait, there is a full basement that is your blank canvas to finish down the road. One step inside and you’ll notice the finishes have been carefully selected for a timeless palette of soft grays, whites and browns. This home has it all, with an over sized three-car garage, a gas fireplace and vaulted ceilings in the great room, and a stunning four-season Michigan room leading out to the large deck. Maplewood Homes offers the best in energy efficient building materials, including 2’x6’ walls, spray foam insulation, and a superior foundation that can’t be beat. For over 23 years, we have fine-tuned our portfolio of plans to include the best in style, function and flow to meet your lifestyle and life stage. This home is just one of many plans we can customize to make your own.
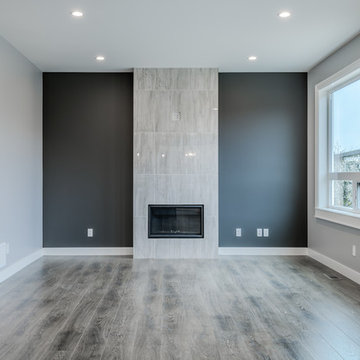
This four bedroom, 3 bathroom custom home features a gorgeous modern kitchen with quartz countertops and backsplash, glass range hood, laminate flooring, and high end finishes.
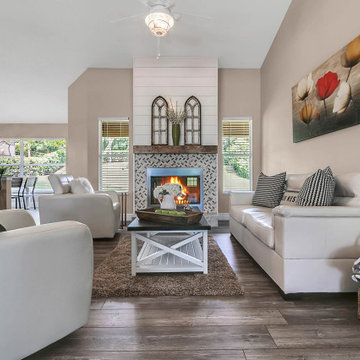
Molly's Marketplace custom built this Farmhouse Coffee Table from poplar hardwood and finished it in white and espresso colors.
Lantlig inredning av ett mellanstort allrum med öppen planlösning, med grå väggar, laminatgolv, en standard öppen spis, en spiselkrans i trä och grått golv
Lantlig inredning av ett mellanstort allrum med öppen planlösning, med grå väggar, laminatgolv, en standard öppen spis, en spiselkrans i trä och grått golv
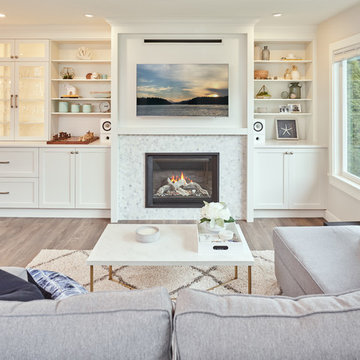
Martin Knowles
Idéer för att renovera ett mellanstort vintage allrum med öppen planlösning, med vita väggar, laminatgolv, en standard öppen spis, en spiselkrans i trä, en väggmonterad TV och brunt golv
Idéer för att renovera ett mellanstort vintage allrum med öppen planlösning, med vita väggar, laminatgolv, en standard öppen spis, en spiselkrans i trä, en väggmonterad TV och brunt golv
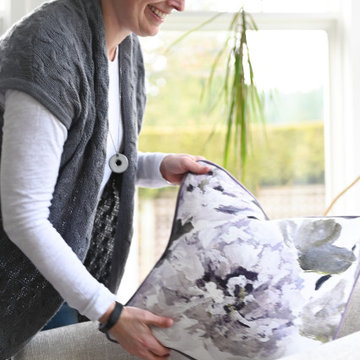
This 1990's home, located in North Vancouver's Lynn Valley neighbourhood, had high ceilings and a great open plan layout but the decor was straight out of the 90's complete with sponge painted walls in dark earth tones. The owners, a young professional couple, enlisted our help to take it from dated and dreary to modern and bright. We started by removing details like chair rails and crown mouldings, that did not suit the modern architectural lines of the home. We replaced the heavily worn wood floors with a new high end, light coloured, wood-look laminate that will withstand the wear and tear from their two energetic golden retrievers. Since the main living space is completely open plan it was important that we work with simple consistent finishes for a clean modern look. The all white kitchen features flat doors with minimal hardware and a solid surface marble-look countertop and backsplash. We modernized all of the lighting and updated the bathrooms and master bedroom as well. The only departure from our clean modern scheme is found in the dressing room where the client was looking for a more dressed up feminine feel but we kept a thread of grey consistent even in this more vivid colour scheme. This transformation, featuring the clients' gorgeous original artwork and new custom designed furnishings is admittedly one of our favourite projects to date!
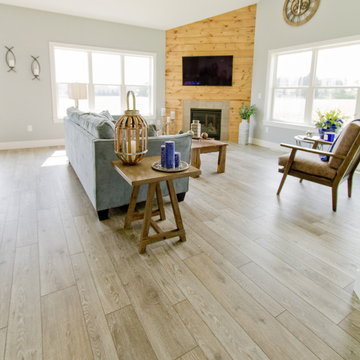
If you love what you see and would like to know more about the manufacturer/color/style of a Floor & Home product used in this project, submit a product inquiry request here: bit.ly/_ProductInquiry
Floor & Home products supplied by Coyle Carpet One- Madison, WI - Products Supplied Include: Silverado Carpet, Luxury Sheet Vinyl, Carrara Marble & White Oak look Luxury Vinyl Tile, Fireplace and Lower Level Bar Tile
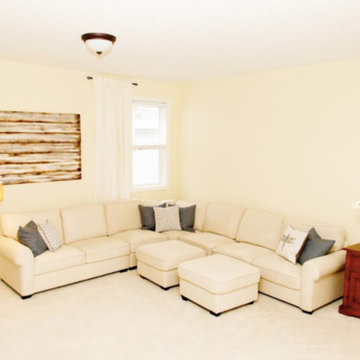
Idéer för ett mellanstort klassiskt allrum med öppen planlösning, med ett finrum, beige väggar, laminatgolv, en standard öppen spis, en spiselkrans i trä och brunt golv
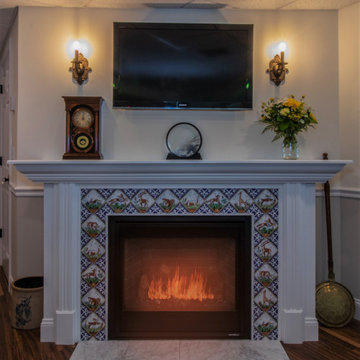
Beautiful In-Law Suite Design by GMT Home Designs Inc.,
Design by Scott Trainor of Cypress Design Co.,
Photography by Steven Bryson of STB-Photography
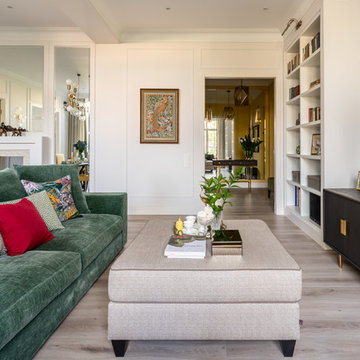
фотограф: Василий Буланов
Idéer för stora vintage allrum med öppen planlösning, med ett bibliotek, vita väggar, laminatgolv, en standard öppen spis, en spiselkrans i trä, en inbyggd mediavägg och beiget golv
Idéer för stora vintage allrum med öppen planlösning, med ett bibliotek, vita väggar, laminatgolv, en standard öppen spis, en spiselkrans i trä, en inbyggd mediavägg och beiget golv
596 foton på vardagsrum, med laminatgolv och en spiselkrans i trä
7