4 297 foton på vardagsrum, med laminatgolv
Sortera efter:
Budget
Sortera efter:Populärt i dag
121 - 140 av 4 297 foton
Artikel 1 av 3
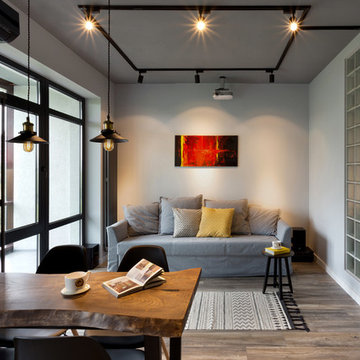
Спальню по желанию заказчика мы сделали небольшой - только для сна, но чтобы создать там естественное освещение мы сделали часть стены стеклоблоками. Таким образом получилось что спальня приятно освещена мягким светом в дневное время, а при желании ее можно дополнить искусственным освещением.
фотограф Anton Likhtarovich
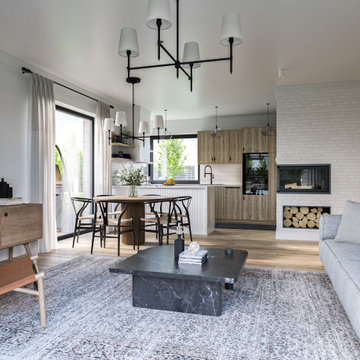
Idéer för ett mellanstort modernt allrum med öppen planlösning, med vita väggar, laminatgolv, en öppen hörnspis, en spiselkrans i tegelsten, en väggmonterad TV och brunt golv
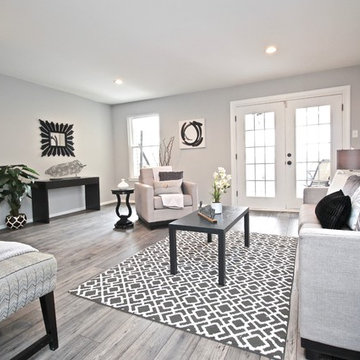
Exempel på ett mellanstort modernt separat vardagsrum, med grå väggar, laminatgolv och grått golv
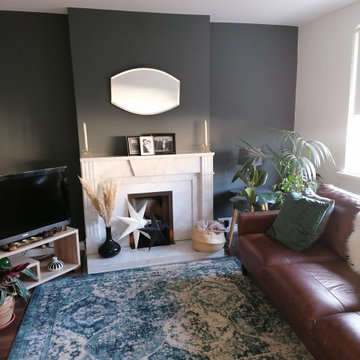
Idéer för ett mellanstort retro separat vardagsrum, med ett finrum, grå väggar, laminatgolv, en standard öppen spis, en spiselkrans i sten, en fristående TV och brunt golv
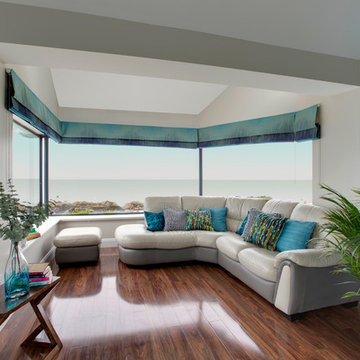
Modern inredning av ett mellanstort allrum med öppen planlösning, med blå väggar och laminatgolv

Bild på ett mellanstort vintage allrum med öppen planlösning, med beige väggar, laminatgolv, en standard öppen spis, en spiselkrans i sten, en väggmonterad TV och beiget golv

The centerpiece and focal point to this tiny home living room is the grand circular-shaped window which is actually two half-moon windows jointed together where the mango woof bar-top is placed. This acts as a work and dining space. Hanging plants elevate the eye and draw it upward to the high ceilings. Colors are kept clean and bright to expand the space. The love-seat folds out into a sleeper and the ottoman/bench lifts to offer more storage. The round rug mirrors the window adding consistency. This tropical modern coastal Tiny Home is built on a trailer and is 8x24x14 feet. The blue exterior paint color is called cabana blue. The large circular window is quite the statement focal point for this how adding a ton of curb appeal. The round window is actually two round half-moon windows stuck together to form a circle. There is an indoor bar between the two windows to make the space more interactive and useful- important in a tiny home. There is also another interactive pass-through bar window on the deck leading to the kitchen making it essentially a wet bar. This window is mirrored with a second on the other side of the kitchen and the are actually repurposed french doors turned sideways. Even the front door is glass allowing for the maximum amount of light to brighten up this tiny home and make it feel spacious and open. This tiny home features a unique architectural design with curved ceiling beams and roofing, high vaulted ceilings, a tiled in shower with a skylight that points out over the tongue of the trailer saving space in the bathroom, and of course, the large bump-out circle window and awning window that provides dining spaces.
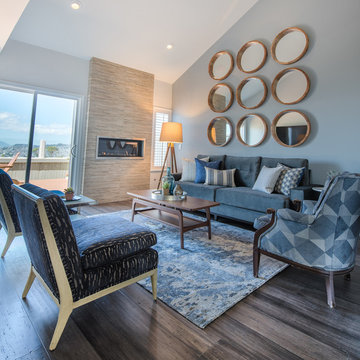
PC: MJ Cohen Photography
Inspiration för ett mellanstort vintage separat vardagsrum, med ett finrum, grå väggar, laminatgolv, en standard öppen spis, en spiselkrans i trä och grått golv
Inspiration för ett mellanstort vintage separat vardagsrum, med ett finrum, grå väggar, laminatgolv, en standard öppen spis, en spiselkrans i trä och grått golv
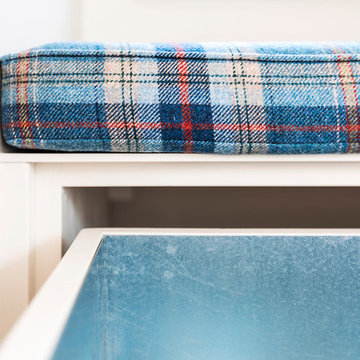
We were called in to totally revamp the lounge in this 1990's house. The room was totally dominated by an enormous red brick inglenook fireplace. The client had a few pieces of wooden furnitue they wished to retain. The fireplace area was totally revamped by removing a huge oak mantle and plastering over the brickwork. An inset multifuel burner installed and window seats within the old inglenook doubled up as log and coal storage. We removed the carpet and laid Quickstep laminate. The existing wooden furniure was professionally spray painted and a bespoke TV and display unit manufactured to match. Inspiration for the colour scheme was taken from the original stained glass windows within the inglenook. A large sofa with chaise, a smaller accent sofa and a leather Stressless recliner chair and stool sought to finish the scheme. Luxaflex Silhouette Shades were added for solar and privacy control.
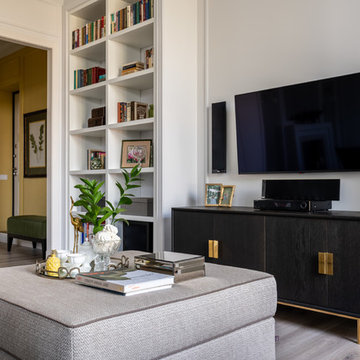
фотограф: Василий Буланов
Idéer för ett stort klassiskt allrum med öppen planlösning, med ett bibliotek, vita väggar, laminatgolv, en standard öppen spis, en spiselkrans i trä, en inbyggd mediavägg och beiget golv
Idéer för ett stort klassiskt allrum med öppen planlösning, med ett bibliotek, vita väggar, laminatgolv, en standard öppen spis, en spiselkrans i trä, en inbyggd mediavägg och beiget golv
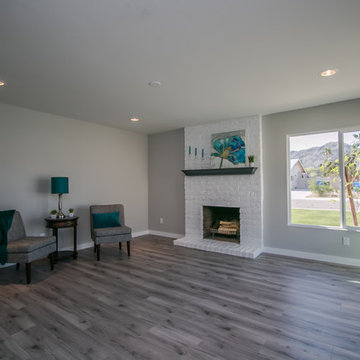
This house will definitely be raising the comps in the area! Remodeled from the ground up, starting with our Urbania Engineered Hardwood Floors. Designed for the discerning wood flooring consumer who demands both uncompromising form and functionality.
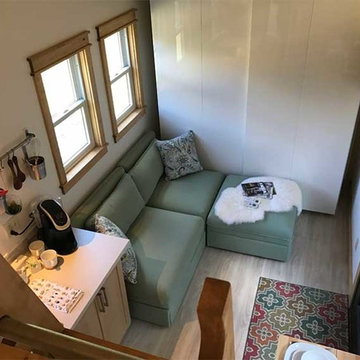
Structure: 8,340 lbs, 8.5’ x 24’ custom built steel, two axel trailer, advanced light weight composite wall system, polymerized stucco and composite wood exterior, elastomeric coated roof for water tight seal. 9,000 BTU LG Ductless Mini Split Heat Pump, Twinfresh (ERV). Schlage keyless entry and deadbolt.
Appliances: Whirlpool Convection Microwave, two burner induction cooktop with 7 piece cookware set, 18.7 cu ft Summit Ingenious Series refrigerator with ice maker, Kenmore stack 3.9 cu ft washer, 7 cu ft dryer with wrinkle guard,
Bathroom amenities: Kohler shower mixer, 3’ x 4’ shower, 4 foot curved glass shower door, IKEA mirrored medicine cabinet (3 cu ft of storage), IKEA vanity with 2 full depth drawers (8.8 cu ft of storage), IKEA linen pantry (8 cu ft of storage), 2 recessed LED ceiling lights bathroom,
Additional amenities: Coaxial and Cat 5 connection in loft and living room, 2 recessed LED ceiling lights in loft, TV wall mount brackets in loft and living (1 each), two-way light switches in loft, movable/stow-able custom built ladder, IKEA flip down dining table and bar stools, 104 sq ft of clothes storage, IKEA 3 piece seating sectional (1 sleeper and 2 storage ottomans), 8 foot kitchen counter.
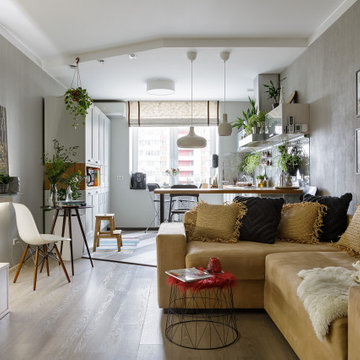
Minimalistisk inredning av ett stort allrum med öppen planlösning, med grå väggar, laminatgolv, en fristående TV och beiget golv
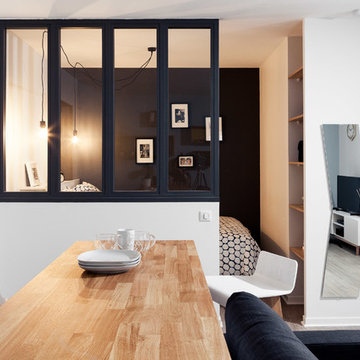
Julien Poulain
Idéer för små skandinaviska allrum med öppen planlösning, med svarta väggar, laminatgolv och en fristående TV
Idéer för små skandinaviska allrum med öppen planlösning, med svarta väggar, laminatgolv och en fristående TV
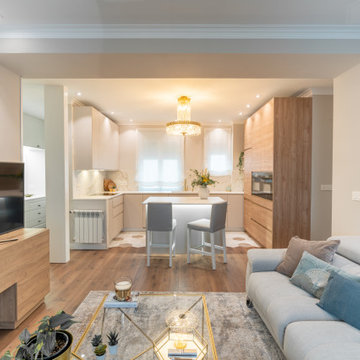
Idéer för att renovera ett mellanstort vintage allrum med öppen planlösning, med ett bibliotek, beige väggar, laminatgolv, en fristående TV och brunt golv
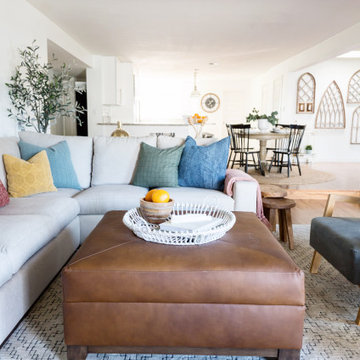
open living room with large windows and exposed beams. tv mounted over fireplace
Foto på ett mellanstort lantligt allrum med öppen planlösning, med vita väggar, laminatgolv, en standard öppen spis, en spiselkrans i tegelsten, en väggmonterad TV och beiget golv
Foto på ett mellanstort lantligt allrum med öppen planlösning, med vita väggar, laminatgolv, en standard öppen spis, en spiselkrans i tegelsten, en väggmonterad TV och beiget golv
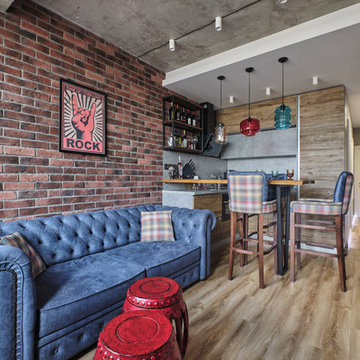
Inredning av ett industriellt litet separat vardagsrum, med en hemmabar, flerfärgade väggar, laminatgolv, en väggmonterad TV och beiget golv
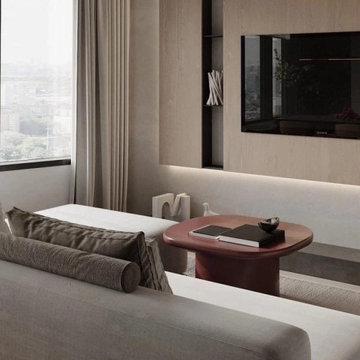
Дизайн интерьера трехкомнатной квартиры
Inspiration för ett mellanstort funkis vardagsrum, med ett finrum, beige väggar, laminatgolv, en väggmonterad TV och vitt golv
Inspiration för ett mellanstort funkis vardagsrum, med ett finrum, beige väggar, laminatgolv, en väggmonterad TV och vitt golv
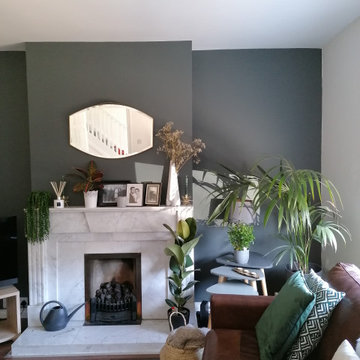
Idéer för mellanstora 60 tals separata vardagsrum, med ett finrum, grå väggar, laminatgolv, en standard öppen spis, en spiselkrans i sten, en fristående TV och brunt golv
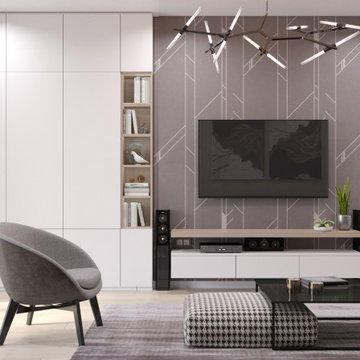
Foto på ett mellanstort funkis separat vardagsrum, med beige väggar, en väggmonterad TV, beiget golv och laminatgolv
4 297 foton på vardagsrum, med laminatgolv
7