3 119 foton på vardagsrum, med laminatgolv
Sortera efter:
Budget
Sortera efter:Populärt i dag
81 - 100 av 3 119 foton
Artikel 1 av 3
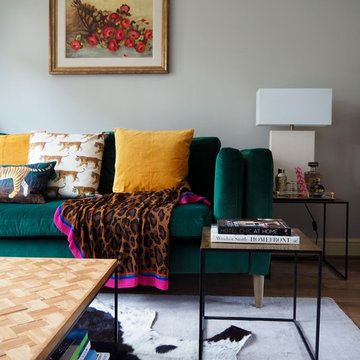
Double aspect living room painted in Farrow & Ball Cornforth White, with a large grey rug layered with a cowhide (both from The Rug Seller). The large coffee table (100x100cm) is from La Redoute and it was chosen as it provides excellent storage. A glass table was not an option for this family who wanted to use the table as a footstool when watching movies!
The sofa is the Eden from the Sofa Workshop via DFS. The cushions are from H&M and the throw by Hermes, The brass side tables are via Houseology and they are by Dutchbone, a Danish interiors brand. The table lamps are by Safavieh. The roses canvas was drawn by the owner's grandma. A natural high fence that surrounds the back garden provides privacy and as a result the owners felt that curtains were not needed on this side of the room.
The floor is a 12mm laminate in smoked oak colour.
Photo: Jenny Kakoudakis
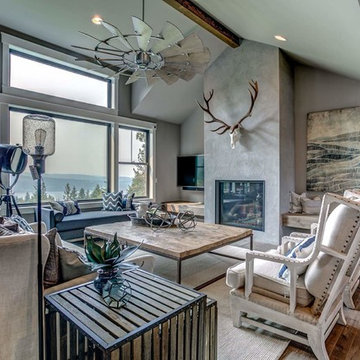
For the living room, we chose to keep it open and airy. The large fan adds visual interest while all of the furnishings remained neutral. The wall color is Functional Gray from Sherwin Williams. The fireplace was covered in American Clay in order to give it the look of concrete. We had custom benches made out of reclaimed barn wood that flank either side of the fireplace. The TV is on a mount that can be pulled out from the wall and swivels, when the TV is not being watched, it can easily be pushed back away.
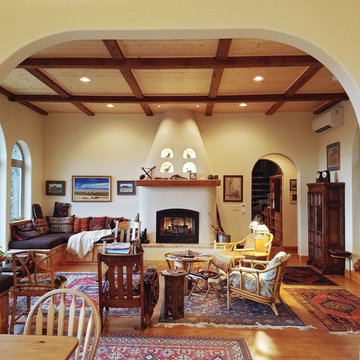
Centered on the 11' high living room wall is a propane fireplace with a rounded and tapered fireplace surround. Pine planks and faux beams give the ceiling a warm, rustic presence. Photo by V. Wooster.
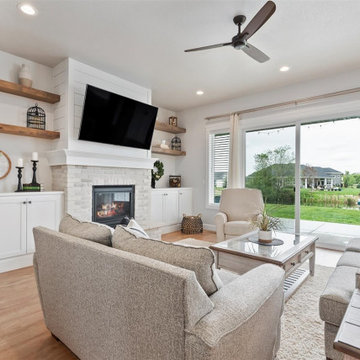
Living room
Idéer för ett mellanstort klassiskt allrum med öppen planlösning, med grå väggar, laminatgolv, en standard öppen spis, en spiselkrans i tegelsten, en väggmonterad TV och brunt golv
Idéer för ett mellanstort klassiskt allrum med öppen planlösning, med grå väggar, laminatgolv, en standard öppen spis, en spiselkrans i tegelsten, en väggmonterad TV och brunt golv

Modern style livingroom
Modern inredning av ett stort allrum med öppen planlösning, med ett finrum, grå väggar, laminatgolv, en öppen hörnspis, en spiselkrans i sten, en inbyggd mediavägg och gult golv
Modern inredning av ett stort allrum med öppen planlösning, med ett finrum, grå väggar, laminatgolv, en öppen hörnspis, en spiselkrans i sten, en inbyggd mediavägg och gult golv
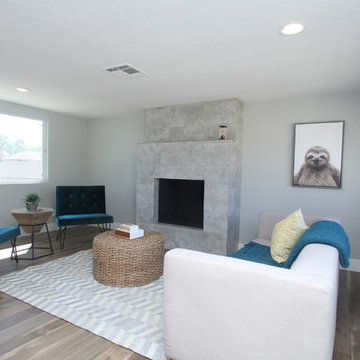
Inspiration för ett litet 60 tals allrum med öppen planlösning, med grå väggar, laminatgolv, en standard öppen spis, en spiselkrans i trä och brunt golv
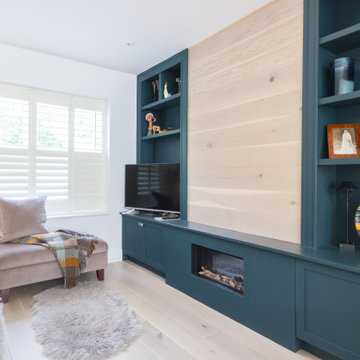
Living room area with bespoke media and wall unit including bookcase, tv area, cupboards and electric fire. Light oak panelling and floor. Large sofa with ottoman, rugs and cushions softening the look. white shutters maintain privacy but let the light in.
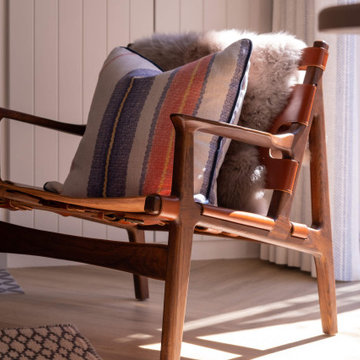
Modern country design, using blues and soft oranges, with ikat prints, natural materials including oak and leather, and striking lighting and artwork
Exempel på ett litet lantligt separat vardagsrum, med vita väggar, laminatgolv, en öppen vedspis, en spiselkrans i trä, en väggmonterad TV och brunt golv
Exempel på ett litet lantligt separat vardagsrum, med vita väggar, laminatgolv, en öppen vedspis, en spiselkrans i trä, en väggmonterad TV och brunt golv

Idéer för ett stort maritimt loftrum, med beige väggar, laminatgolv, en öppen vedspis och en spiselkrans i gips
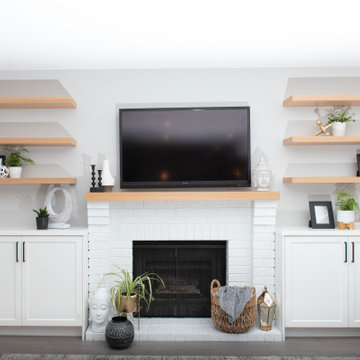
This is the living room after total over haul
Inspiration för stora lantliga allrum med öppen planlösning, med grå väggar, laminatgolv, en standard öppen spis, en spiselkrans i tegelsten och vitt golv
Inspiration för stora lantliga allrum med öppen planlösning, med grå väggar, laminatgolv, en standard öppen spis, en spiselkrans i tegelsten och vitt golv
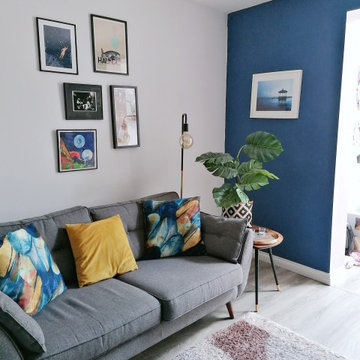
Idéer för mellanstora eklektiska allrum med öppen planlösning, med blå väggar, laminatgolv, en öppen vedspis, en spiselkrans i metall och brunt golv
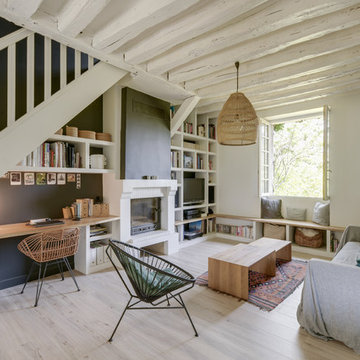
Frédéric Bali
Exempel på ett mellanstort medelhavsstil allrum med öppen planlösning, med ett bibliotek, svarta väggar, laminatgolv, en standard öppen spis, en spiselkrans i tegelsten, en fristående TV och beiget golv
Exempel på ett mellanstort medelhavsstil allrum med öppen planlösning, med ett bibliotek, svarta väggar, laminatgolv, en standard öppen spis, en spiselkrans i tegelsten, en fristående TV och beiget golv
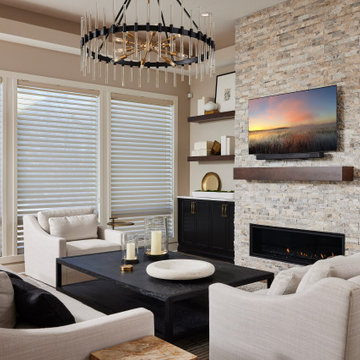
Mantel—Hirshfield's stock cappuccino stain, water popped on Maple; Fireplace field tile Claros Silver Architectural travertine wall tile 6x24.
Modern inredning av ett stort allrum med öppen planlösning, med beige väggar, laminatgolv, en standard öppen spis, en spiselkrans i tegelsten, en väggmonterad TV och brunt golv
Modern inredning av ett stort allrum med öppen planlösning, med beige väggar, laminatgolv, en standard öppen spis, en spiselkrans i tegelsten, en väggmonterad TV och brunt golv
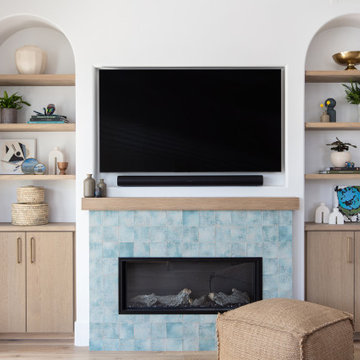
Inspiration för ett mellanstort allrum med öppen planlösning, med vita väggar, laminatgolv, en standard öppen spis, en spiselkrans i trä, en väggmonterad TV och brunt golv
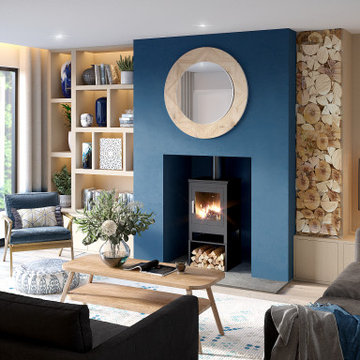
We are really enjoying working with this family to create a beautiful contemporary home with Scandinavian influences.
Foto på ett stort funkis allrum med öppen planlösning, med laminatgolv, en öppen vedspis, en spiselkrans i gips, en väggmonterad TV och grått golv
Foto på ett stort funkis allrum med öppen planlösning, med laminatgolv, en öppen vedspis, en spiselkrans i gips, en väggmonterad TV och grått golv
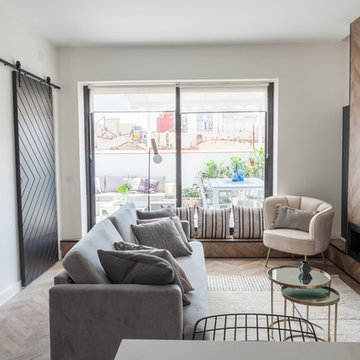
Inredning av ett skandinaviskt mellanstort allrum med öppen planlösning, med vita väggar, laminatgolv, en bred öppen spis, en spiselkrans i trä, en väggmonterad TV och brunt golv
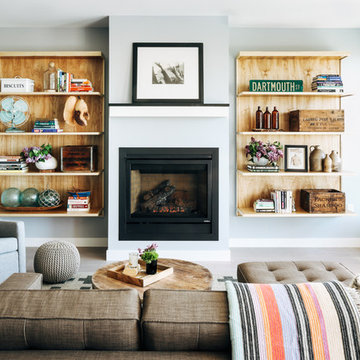
A new construction townhouse on the Eastern Prom in Portland, Maine.
Photos by Justin Levesque
Inspiration för ett mellanstort vintage allrum med öppen planlösning, med ett finrum, grå väggar, en standard öppen spis, laminatgolv, en spiselkrans i metall och grått golv
Inspiration för ett mellanstort vintage allrum med öppen planlösning, med ett finrum, grå väggar, en standard öppen spis, laminatgolv, en spiselkrans i metall och grått golv
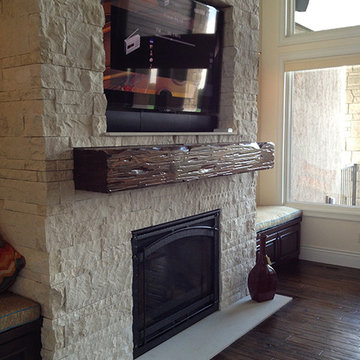
This 5,150 sq.ft. consisted of 4 bedrooms, 5 bathrooms and a 3 car garage. Custom cabinetry and countertops. Custom beamwork througout the house. Two separate outdoor recreational sites. The fire pit was designed for gas or wood fire. The house included 3 fireplaces and a four season room.
This house was awarded Best of Show in a category of $1,000,000 and up.
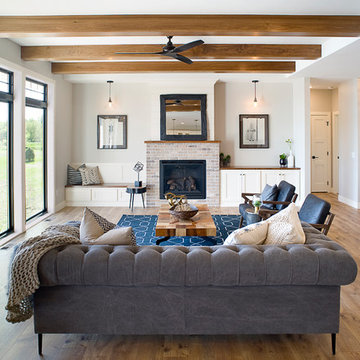
Cipher Imaging
Idéer för mellanstora vintage allrum med öppen planlösning, med grå väggar, laminatgolv, en standard öppen spis, en spiselkrans i tegelsten och brunt golv
Idéer för mellanstora vintage allrum med öppen planlösning, med grå väggar, laminatgolv, en standard öppen spis, en spiselkrans i tegelsten och brunt golv
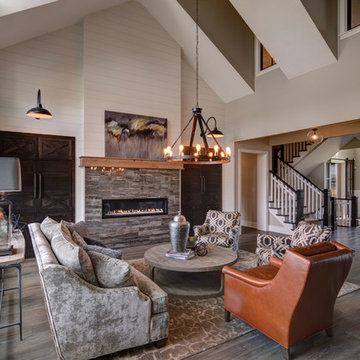
Beautiful high ceiling that lets an abundance of natural light in and travels through to the windows upstairs. Amazing shiplap wood sliding creates a focal point for guests as they process the small details in this large space.
Photo by: Thomas Graham
3 119 foton på vardagsrum, med laminatgolv
5