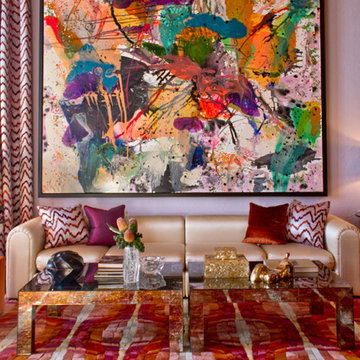9 709 foton på vardagsrum, med lila väggar och flerfärgade väggar
Sortera efter:
Budget
Sortera efter:Populärt i dag
61 - 80 av 9 709 foton
Artikel 1 av 3
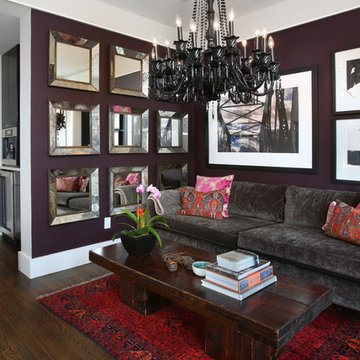
Amanda Beattie - Boston Virtual Imaging
Inspiration för klassiska vardagsrum, med lila väggar och mellanmörkt trägolv
Inspiration för klassiska vardagsrum, med lila väggar och mellanmörkt trägolv
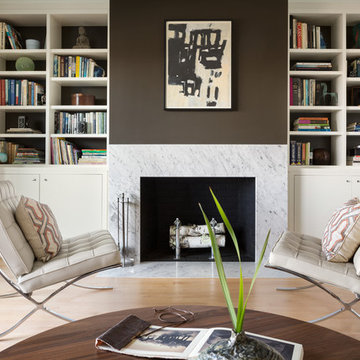
Foto på ett mellanstort funkis vardagsrum, med ett bibliotek, flerfärgade väggar, ljust trägolv och en standard öppen spis
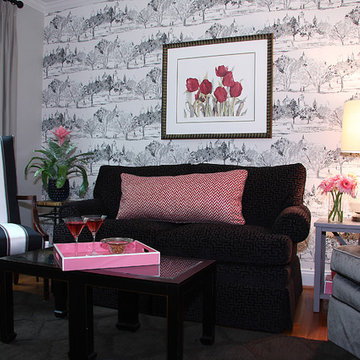
photo by Chuck Thomas
Inspiration för mellanstora klassiska separata vardagsrum, med ett finrum, flerfärgade väggar och ljust trägolv
Inspiration för mellanstora klassiska separata vardagsrum, med ett finrum, flerfärgade väggar och ljust trägolv
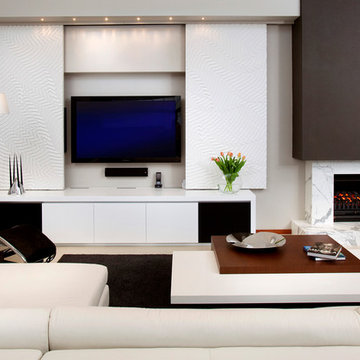
ARQ
Idéer för ett modernt vardagsrum, med ett finrum, flerfärgade väggar, en standard öppen spis och en dold TV
Idéer för ett modernt vardagsrum, med ett finrum, flerfärgade väggar, en standard öppen spis och en dold TV

This award-winning and intimate cottage was rebuilt on the site of a deteriorating outbuilding. Doubling as a custom jewelry studio and guest retreat, the cottage’s timeless design was inspired by old National Parks rough-stone shelters that the owners had fallen in love with. A single living space boasts custom built-ins for jewelry work, a Murphy bed for overnight guests, and a stone fireplace for warmth and relaxation. A cozy loft nestles behind rustic timber trusses above. Expansive sliding glass doors open to an outdoor living terrace overlooking a serene wooded meadow.
Photos by: Emily Minton Redfield
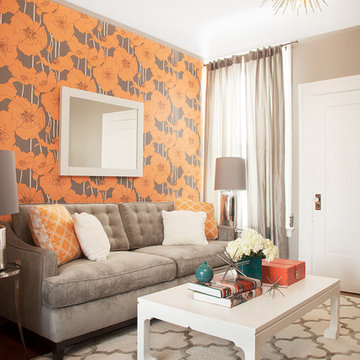
The den features a custom velvet sofa set against a wall of graphic orange and grey wallpaper. A large, white coffee table, Moroccan-style area rug, and vintage, silver side tables compliment the overall look.
Photos: Caren Alpert
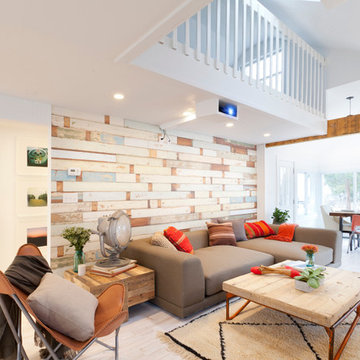
Clean, modern lines, a neutral palette with pops of color, and a mix of rustic and contemporary give this space the youthful feel the homeowners themselves possess.

The goal for this project was to create a space that felt “beachy” for the Lewis’ who moved from Utah to San Diego last year. These recent retirees needed a casual living room for everyday use and to handle the wear and tear of grandchildren. They also wanted a sophisticated environment to reflect this point in their lives and to have a welcoming atmosphere for guests.
Photos courtesy of Ramon C Purcell
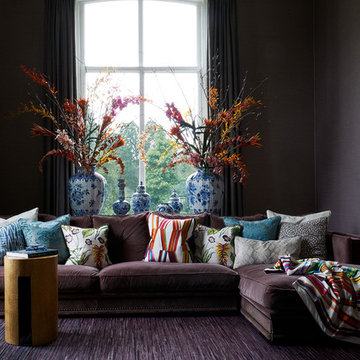
Stock, Dutch, Design, vases, Chinese, attention to detail, plants
Inredning av ett klassiskt vardagsrum, med lila väggar
Inredning av ett klassiskt vardagsrum, med lila väggar
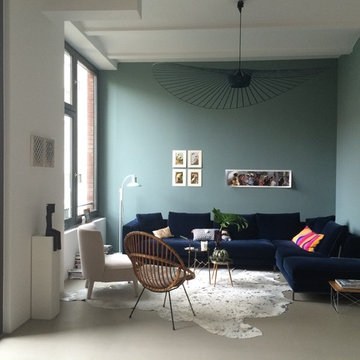
Samtsofa mit Ausblick
Inredning av ett modernt litet allrum med öppen planlösning, med flerfärgade väggar
Inredning av ett modernt litet allrum med öppen planlösning, med flerfärgade väggar

Idéer för ett mycket stort klassiskt allrum med öppen planlösning, med flerfärgade väggar, travertin golv, en bred öppen spis, en spiselkrans i trä och beiget golv

The original living room had a bulky media station with an off-center fireplace. To restore balance to the room, we shifted the fireplace under the television and covered it in glass so it can be seen from the kitchen.
Adjacent to the fireplace, we added lots of storage with large push drawers able to conceal any mess. With the extra space between the built-ins and the wall, we decided to add a cute little reading nook with some fun lighting.
Most of all, our clients wanted their remodeled lake house to feel cozy, so we installed a few ceiling beams for some rustic charm. The living room is an irregular shape, so we had to get creative with the furniture. We used their sofa that they loved and added a sleek side chair that we placed in the corner surrounded by windows.

Our Carmel design-build studio planned a beautiful open-concept layout for this home with a lovely kitchen, adjoining dining area, and a spacious and comfortable living space. We chose a classic blue and white palette in the kitchen, used high-quality appliances, and added plenty of storage spaces to make it a functional, hardworking kitchen. In the adjoining dining area, we added a round table with elegant chairs. The spacious living room comes alive with comfortable furniture and furnishings with fun patterns and textures. A stunning fireplace clad in a natural stone finish creates visual interest. In the powder room, we chose a lovely gray printed wallpaper, which adds a hint of elegance in an otherwise neutral but charming space.
---
Project completed by Wendy Langston's Everything Home interior design firm, which serves Carmel, Zionsville, Fishers, Westfield, Noblesville, and Indianapolis.
For more about Everything Home, see here: https://everythinghomedesigns.com/
To learn more about this project, see here:
https://everythinghomedesigns.com/portfolio/modern-home-at-holliday-farms

Living Area
Idéer för att renovera ett litet lantligt allrum med öppen planlösning, med ett finrum, flerfärgade väggar, ljust trägolv, en öppen vedspis, en spiselkrans i gips och brunt golv
Idéer för att renovera ett litet lantligt allrum med öppen planlösning, med ett finrum, flerfärgade väggar, ljust trägolv, en öppen vedspis, en spiselkrans i gips och brunt golv

Интерьеры от шведской фабрики мебели Stolab
Idéer för att renovera ett stort minimalistiskt allrum med öppen planlösning, med flerfärgade väggar, betonggolv och grått golv
Idéer för att renovera ett stort minimalistiskt allrum med öppen planlösning, med flerfärgade väggar, betonggolv och grått golv

Entrada a la vivienda. La puerta de madera existente se restaura y se reutiliza.
Idéer för små medelhavsstil allrum med öppen planlösning, med flerfärgade väggar, laminatgolv och brunt golv
Idéer för små medelhavsstil allrum med öppen planlösning, med flerfärgade väggar, laminatgolv och brunt golv

L’appartamento, di circa 100 mq, situato nel cuore di Ercolano, fa del colore MARSALA la sua nota distintiva.
Il progetto parte dal recupero di parte dell’arredo esistente, dalla voglia di cambiamento dell’immagine dello spazio e dalle nuove esigenze funzionali richieste dalla Committenza.
Attraverso arredi e complementi all’appartamento è stato dato un carattere confortevole ed accogliente, anche e soprattutto nei toni e nei colori di essi. Il colore del legno a pavimento si sposa bene con quello delle pareti e, insieme ai tappeti, ai tessuti e alla finiture, contribuisce a rendere calda l’atmosfera.
Ingresso e soggiorno si fondano in unico ambiente delineando lo spazio con più personalità dell’abitazione, mentre l’accesso alla cucina è reso mediante una porta scorrevole in vetro.

Soggiorno dallo stile contemporaneo, completo di zona bar, zona conversazione, zona pranzo, zona tv.
La parete attrezzata(completa di biocamino) il mobile bar, la madia e lo specchio sono stati progettati su misura e realizzati in legno e gres(effetto corten).
A terra è stato inserire un gres porcellanato, colore beige, dal formato30x60, posizionato in modo da ricreare uno sfalsamento continuo.
Le pareti opposte sono state dipinte con un colore marrone posato con lo spalter, le restanti pareti sono state pitturate con un color nocciola.
Il mobile bar, progettato su misura, è stato realizzato con gli stessi materiali utilizzati per la madia e per la parete attrezzata. E' costituito da 4 sportelli bassi, nei quali contenere tutti i bicchieri per ogni liquore; da 8 mensole in vetro, sulle quali esporre la collezione di liquori (i proprietari infatti hanno questa grande passione), illuminate da due tagli di luce posti a soffitto.
Una veletta bifacciale permette di illuminare la zona living e la zona di passaggio dietro il mobile bar con luce indiretta.
Parete attrezzata progettata su misura e realizzata in legno e gres, completa di biocamino.

Bild på ett eklektiskt vardagsrum, med ett finrum, flerfärgade väggar, mellanmörkt trägolv, en standard öppen spis och en spiselkrans i trä
9 709 foton på vardagsrum, med lila väggar och flerfärgade väggar
4
