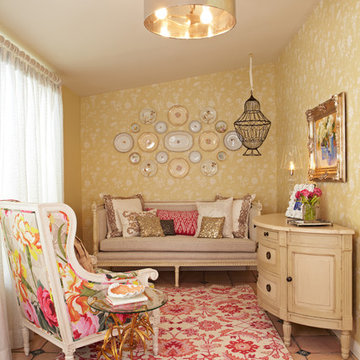12 133 foton på vardagsrum, med lila väggar och gula väggar
Sortera efter:
Budget
Sortera efter:Populärt i dag
101 - 120 av 12 133 foton
Artikel 1 av 3
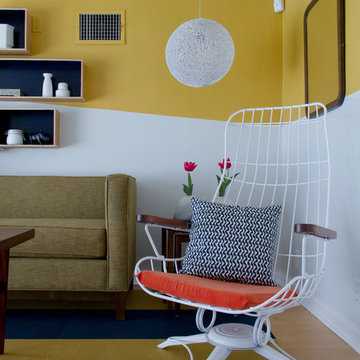
Mollie Ranize for Teen Project.
Eklektisk inredning av ett vardagsrum, med gula väggar
Eklektisk inredning av ett vardagsrum, med gula väggar

Idéer för att renovera ett mycket stort medelhavsstil allrum med öppen planlösning, med en standard öppen spis, en spiselkrans i sten, ett finrum, gula väggar, mellanmörkt trägolv och en dold TV
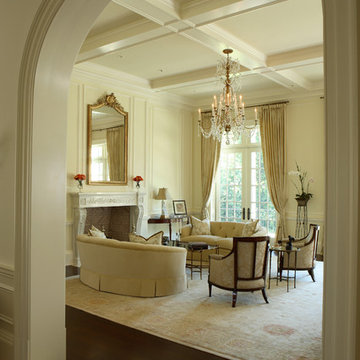
Interiors by Christy Dillard Kratzer, Architecture by Harrison Design Associates, Photography by Chris Little
Inspiration för klassiska vardagsrum, med gula väggar
Inspiration för klassiska vardagsrum, med gula väggar
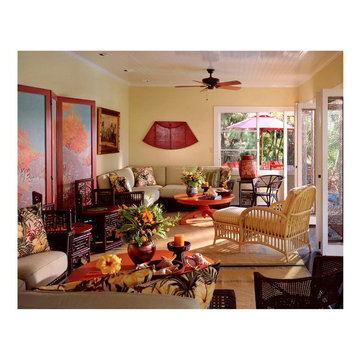
Durston Saylor for Architectural Digest
Inspiration för mellanstora exotiska allrum med öppen planlösning, med ett finrum, gula väggar och heltäckningsmatta
Inspiration för mellanstora exotiska allrum med öppen planlösning, med ett finrum, gula väggar och heltäckningsmatta
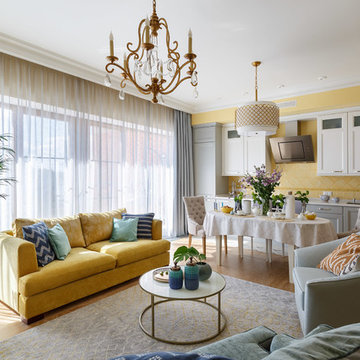
Idéer för att renovera ett stort vintage allrum med öppen planlösning, med gula väggar, mellanmörkt trägolv och brunt golv
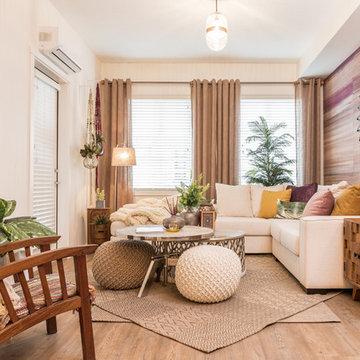
Phil Crozier
Inspiration för mellanstora eklektiska allrum med öppen planlösning, med lila väggar och vinylgolv
Inspiration för mellanstora eklektiska allrum med öppen planlösning, med lila väggar och vinylgolv
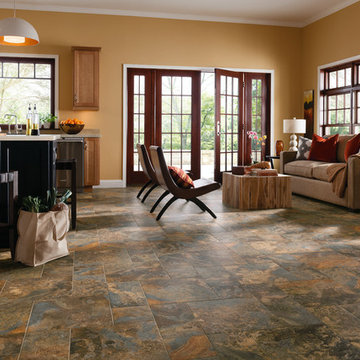
Bild på ett mellanstort amerikanskt allrum med öppen planlösning, med gula väggar och vinylgolv
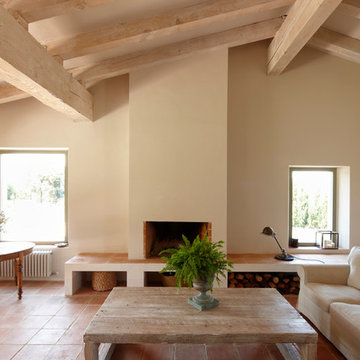
Lluís Bernat (4photos.cat)
Lantlig inredning av ett stort allrum med öppen planlösning, med ett finrum, gula väggar, klinkergolv i terrakotta och en standard öppen spis
Lantlig inredning av ett stort allrum med öppen planlösning, med ett finrum, gula väggar, klinkergolv i terrakotta och en standard öppen spis
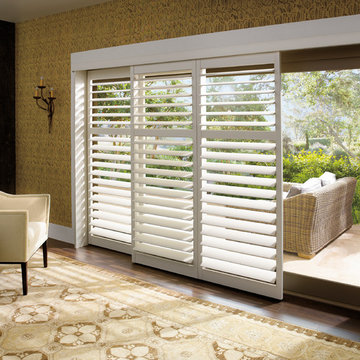
Hunter Douglas
Idéer för stora vintage separata vardagsrum, med ett finrum, gula väggar och mörkt trägolv
Idéer för stora vintage separata vardagsrum, med ett finrum, gula väggar och mörkt trägolv
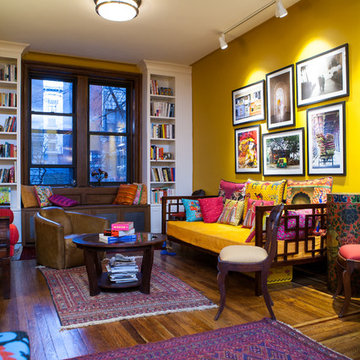
Denison Lourenco
Idéer för ett mellanstort eklektiskt allrum med öppen planlösning, med gula väggar och mörkt trägolv
Idéer för ett mellanstort eklektiskt allrum med öppen planlösning, med gula väggar och mörkt trägolv
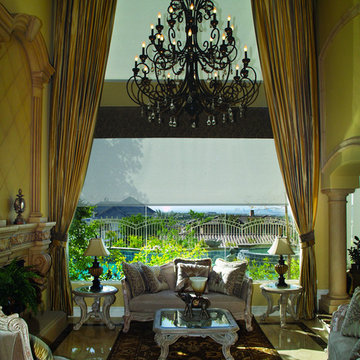
Exempel på ett stort medelhavsstil allrum med öppen planlösning, med ett finrum, gula väggar, kalkstensgolv, en standard öppen spis, en spiselkrans i metall och beiget golv

Photo by Ross Anania
Inspiration för mellanstora industriella allrum med öppen planlösning, med gula väggar, mellanmörkt trägolv, en öppen vedspis och en fristående TV
Inspiration för mellanstora industriella allrum med öppen planlösning, med gula väggar, mellanmörkt trägolv, en öppen vedspis och en fristående TV
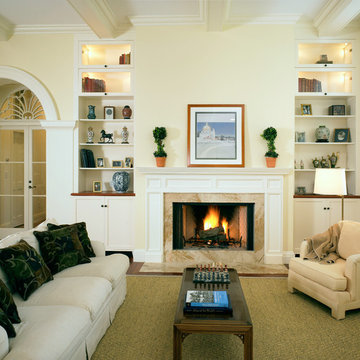
Each wing of this former stable and carriage house became separate homes for two brothers. Although the structure is symmetrical from the exterior, it is uniquely distinct inside. The two siblings have different personalities and lifestyles; each wing takes on characteristics of the brother inhabiting it. The domed and vaulted space between the two wings functions as their common area and can be used to host large- scale social events.
Contractor: Brackett Construction
Photographer: Greg Premru Photography
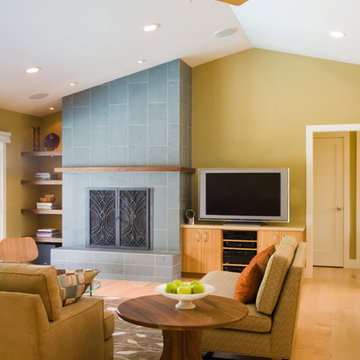
Idéer för att renovera ett retro vardagsrum, med gula väggar, en standard öppen spis och en fristående TV

Custom drapery panels at the bay window add a layer of fabric for visual interest that also frames the view. The addition of the sofa table vignette located in the bay window footprint brings the eye back into the room giving the effect of greater space in this small room. The small clean arms and back of this sofa means there is more seating room area. The addition of the 3rd fabric encourages your eyes to move from pillow to view to draperies making the room seem larger and inviting. joanne jakab interior design

photo by Susan Teare
Inredning av ett modernt mellanstort allrum med öppen planlösning, med betonggolv, en öppen vedspis, ett finrum, gula väggar, en spiselkrans i metall och brunt golv
Inredning av ett modernt mellanstort allrum med öppen planlösning, med betonggolv, en öppen vedspis, ett finrum, gula väggar, en spiselkrans i metall och brunt golv
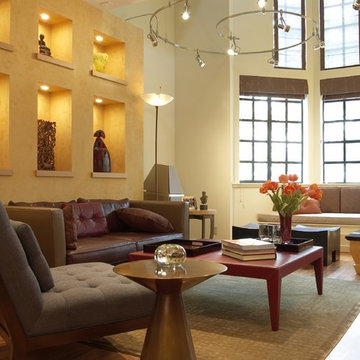
Contemporary with warmth and comfort. This condo, located in a delightfully busy San Francisco neighborhood needed a total renovation of the existing space.
On the first floor the main living area including a small den, living room, dining area and kitchen needed to be updated. The challenge was to achieve the maximum of comfort, understated elegance and functionality in a small space that would be appropriate for the couple’s everyday life.
On the second floor,
On the first floor, the style is quiet and sophisticated with clean, simple lines made sumptuous with rich materials.
The original kitchen was closed off from the rest of the living space but in the renovation, the kitchen becomes the focal point of the main living area. Opening the kitchen gives the entire condominium a spacious feeling and allows natural light to enter the kitchen.
The simple flush lines of the elegant cabinetry create a harmonious rhythm set off by glass, which has been hand etched in a pattern of leaves and branches that mimic the trees visible through the windows. The patterned glass is also used in the pantry door, and allows light from pantry windows to enter the kitchen. Located near the front entry to the condo, the bar counter, a large hardwood plank with a strong grain and deep color adds a striking textural element.
On the second floor, changing the master bath was essential. The original layout with the bath tub and toilet on one side of the room and a wall length cabinet with a sink on the opposite wall was adequate but uninteresting. The finishes were uninviting.
A portion of an adjacent closet was taken over to enlarge the space. The toilet was moved into the new space allowing the addition of a gracious shower separate from the soaking tub. The wall adjacent to the hallway was also moved out to form a pleasing angle adding space and interest. It also allowed for an angled built-in closet system in the hallway. The sink was moved to the wall opposite the entry door, designed with a floating cabinet. Tall cabinets run perpendicular to the sink cabinet.
Photo-David Livingston
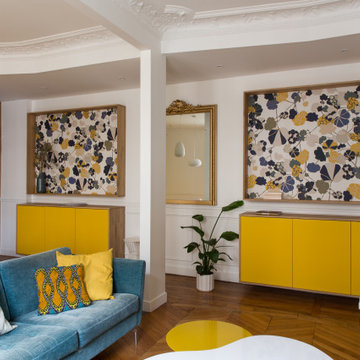
Conception des meubles de rangements et étagères sur mesure.
Inredning av ett modernt vardagsrum, med gula väggar
Inredning av ett modernt vardagsrum, med gula väggar
12 133 foton på vardagsrum, med lila väggar och gula väggar
6

