257 foton på vardagsrum, med lila väggar
Sortera efter:
Budget
Sortera efter:Populärt i dag
21 - 40 av 257 foton
Artikel 1 av 3
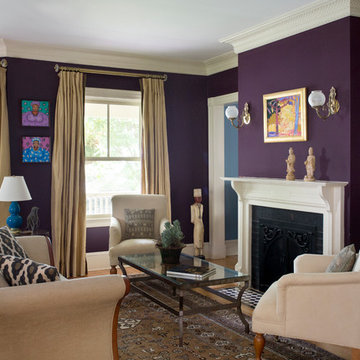
Looking at this home today, you would never know that the project began as a poorly maintained duplex. Luckily, the homeowners saw past the worn façade and engaged our team to uncover and update the Victorian gem that lay underneath. Taking special care to preserve the historical integrity of the 100-year-old floor plan, we returned the home back to its original glory as a grand, single family home.
The project included many renovations, both small and large, including the addition of a a wraparound porch to bring the façade closer to the street, a gable with custom scrollwork to accent the new front door, and a more substantial balustrade. Windows were added to bring in more light and some interior walls were removed to open up the public spaces to accommodate the family’s lifestyle.
You can read more about the transformation of this home in Old House Journal: http://www.cummingsarchitects.com/wp-content/uploads/2011/07/Old-House-Journal-Dec.-2009.pdf
Photo Credit: Eric Roth
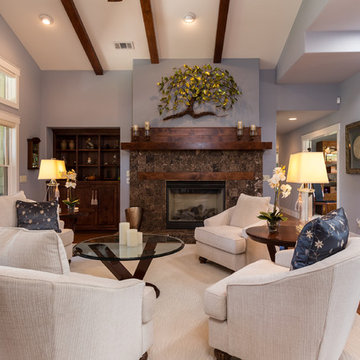
Cavan Hadley
Inspiration för mellanstora klassiska allrum med öppen planlösning, med lila väggar, mellanmörkt trägolv, en standard öppen spis och en spiselkrans i trä
Inspiration för mellanstora klassiska allrum med öppen planlösning, med lila väggar, mellanmörkt trägolv, en standard öppen spis och en spiselkrans i trä
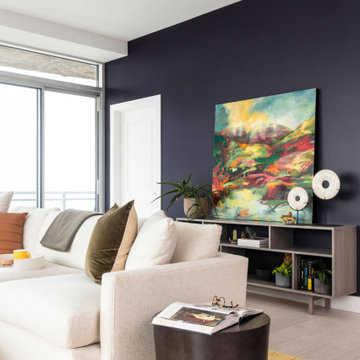
Wrapped in glass, this showstopping space has views on top of views! With all the natural light flooding into this space we were able to continue the handsome color palette and create those moments of contrast we long for. We kept the furniture low (cuz views), added a punchy rug to pop against the roomy sectional, and introduced curved accent pieces to offset the linear architecture of the space.
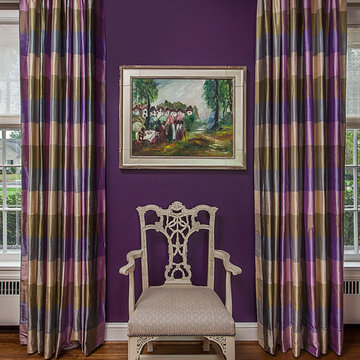
This closeup of a dramatic, sophisticated Living Room in a large traditional home illustrates what a wonderful background color can do to enhance a beautiful piece of original art. Photo by Jeff Garland.
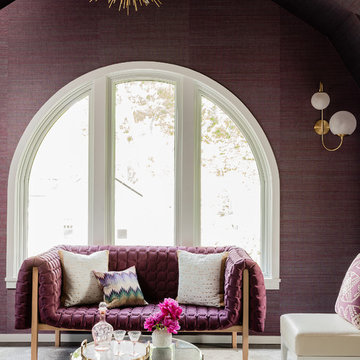
Michael J Lee
Foto på ett stort vintage vardagsrum, med lila väggar, mellanmörkt trägolv och brunt golv
Foto på ett stort vintage vardagsrum, med lila väggar, mellanmörkt trägolv och brunt golv
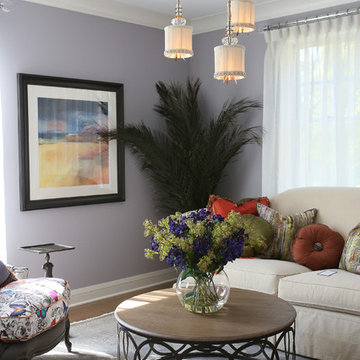
Foto på ett mellanstort vintage separat vardagsrum, med lila väggar, mellanmörkt trägolv och ett finrum
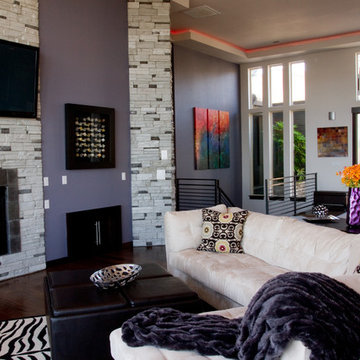
For more of this Washougal, WA home Designed by Judy Cusack - Transitional Designs, LLC please follow link to drop box- - If any further questions please contact Judy Cusack at judy@judycusackdesign.com ~ 425-221-0443
Jesse Prentice ~ jesse@abeautifuldominion.com
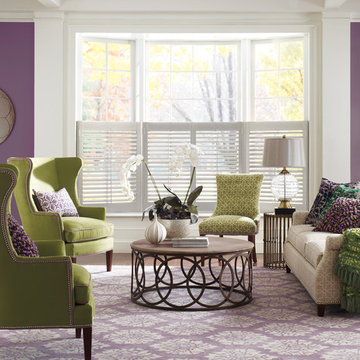
An elegant damask motif gets a bold, bright makeover in a trio of modern hues: Thistle, Paprika and Blue. For even more eye-catching appeal: we added a contrast-color edge on each of the hand-tufted rugs.
2'6 x 8' $425
4' x 6' $545
5' x 8' $865
8' x 10' $1745
9' x 13' $2545
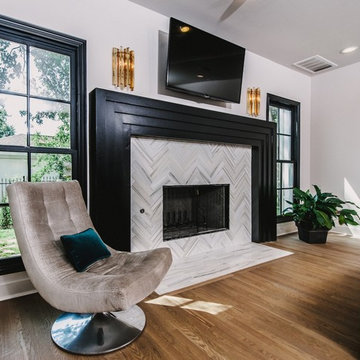
Foto på ett mellanstort funkis allrum med öppen planlösning, med lila väggar, ljust trägolv, en standard öppen spis, en spiselkrans i trä och en väggmonterad TV
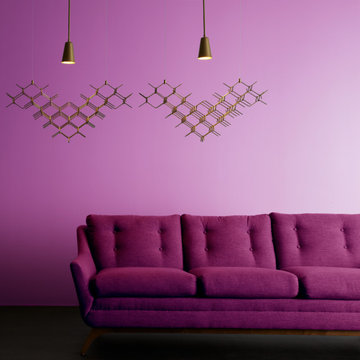
Exempel på ett mellanstort modernt separat vardagsrum, med ett finrum, lila väggar och mörkt trägolv
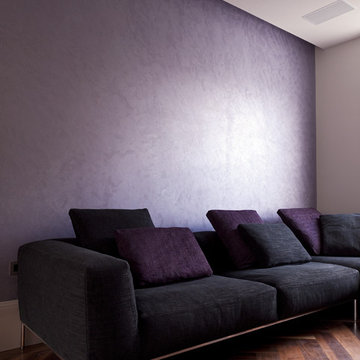
Richard Glover Photography
Exempel på ett mellanstort modernt allrum med öppen planlösning, med lila väggar, mörkt trägolv och en inbyggd mediavägg
Exempel på ett mellanstort modernt allrum med öppen planlösning, med lila väggar, mörkt trägolv och en inbyggd mediavägg
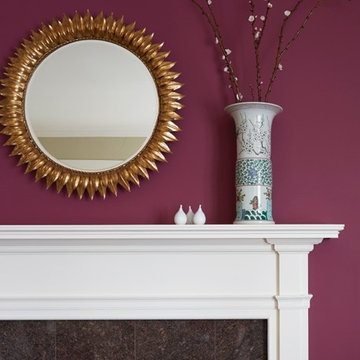
Kaskel photo
Idéer för att renovera ett mellanstort vintage allrum med öppen planlösning, med lila väggar, heltäckningsmatta, en standard öppen spis, en spiselkrans i sten och en inbyggd mediavägg
Idéer för att renovera ett mellanstort vintage allrum med öppen planlösning, med lila väggar, heltäckningsmatta, en standard öppen spis, en spiselkrans i sten och en inbyggd mediavägg
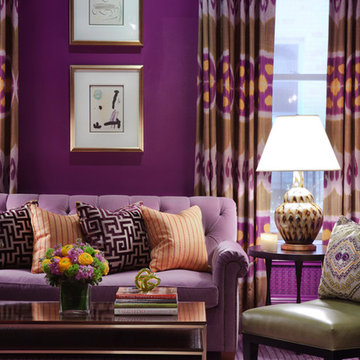
Interior Design by Amanda Nisbet
Photography by Space and Line (Spaceandline.com)
Idéer för mellanstora eklektiska separata vardagsrum, med ett finrum, lila väggar, mörkt trägolv, en öppen hörnspis, en spiselkrans i sten och en inbyggd mediavägg
Idéer för mellanstora eklektiska separata vardagsrum, med ett finrum, lila väggar, mörkt trägolv, en öppen hörnspis, en spiselkrans i sten och en inbyggd mediavägg
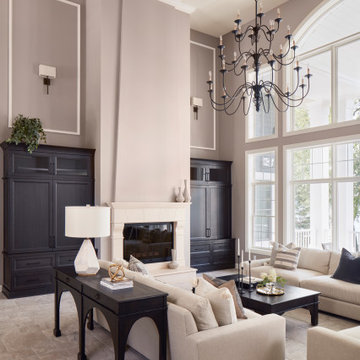
Photo Credit - David Bader
Inspiration för mellanstora klassiska allrum med öppen planlösning, med ett finrum, lila väggar, heltäckningsmatta, en standard öppen spis, en spiselkrans i sten och beiget golv
Inspiration för mellanstora klassiska allrum med öppen planlösning, med ett finrum, lila väggar, heltäckningsmatta, en standard öppen spis, en spiselkrans i sten och beiget golv
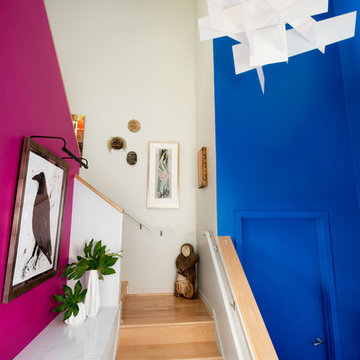
This remodel incorporated the client’s love of artwork and color into a cohesive design with elegant, custom details that will stand the test of time. The space was closed in, dark and dated. The walls at the island were the first thing you saw when entering the condo. So we removed the walls which really opened it up to a welcoming space. Storage was an issue too so we borrowed space from the main floor bedroom closet and created a ‘butler’s pantry’.
The client’s flair for the contemporary, original art, and love of bright colors is apparent in the materials, finishes and paint colors. Jewelry-like artisan pulls are repeated throughout the kitchen to pull it together. The Butler’s pantry provided extra storage for kitchen items and adds a little glam. The drawers are wrapped in leather with a Shagreen pattern (Asian sting ray). A creative mix of custom cabinetry materials includes gray washed white oak to complimented the new flooring and ground the mix of materials on the island, along with white gloss uppers and matte bright blue tall cabinets.
With the exception of the artisan pulls used on the integrated dishwasher drawers and blue cabinets, push and touch latches were used to keep it as clean looking as possible.
Kitchen details include a chef style sink, quartz counters, motorized assist for heavy drawers and various cabinetry organizers.
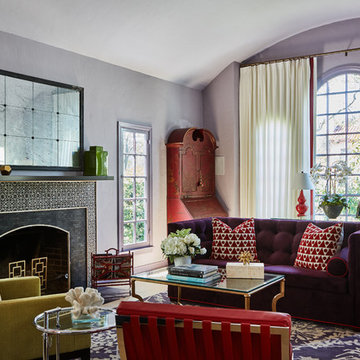
This room was built around the red secretary which belonged to owner's grandmother and is loved by the owner. It takes a prominent position. The neutral drapery calms the room and provides privacy from the street. The beautiful arches still show through the drapes.
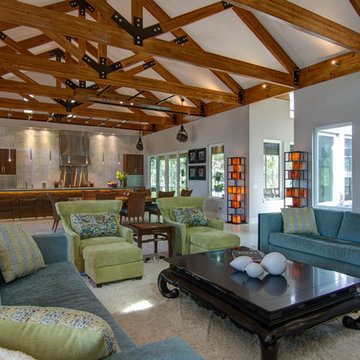
The Pearl is a Contemporary styled Florida Tropical home. The Pearl was designed and built by Josh Wynne Construction. The design was a reflection of the unusually shaped lot which is quite pie shaped. This green home is expected to achieve the LEED Platinum rating and is certified Energy Star, FGBC Platinum and FPL BuildSmart. Photos by Ryan Gamma
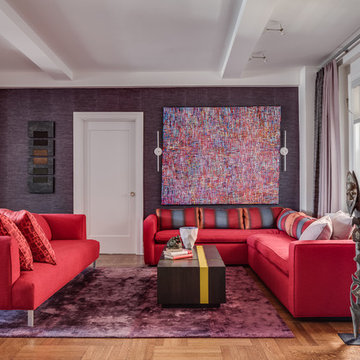
Christopher Stark Photography
Bild på ett mellanstort funkis allrum med öppen planlösning, med lila väggar och ljust trägolv
Bild på ett mellanstort funkis allrum med öppen planlösning, med lila väggar och ljust trägolv
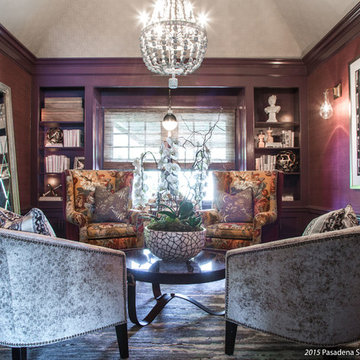
A statement chandelier, bright floral upholstery, eclectic accessories, and a dramatic mirror are the highlights of this living room designed for the Showcase House of Design 2015.
---
Project designed by Pasadena interior design studio Amy Peltier Interior Design & Home. They serve Pasadena, Bradbury, South Pasadena, San Marino, La Canada Flintridge, Altadena, Monrovia, Sierra Madre, Los Angeles, as well as surrounding areas.
For more about Amy Peltier Interior Design & Home, click here: https://peltierinteriors.com/
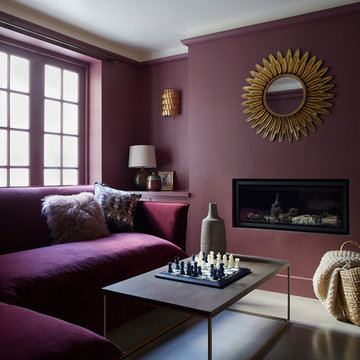
The basement of this large family terrace home was dimly lit and mostly unused. The client wanted to transform it into a sumptuous hideaway, where they could escape from family life and chores and watch films, play board games or just cosy up!
PHOTOGRAPHY BY CARMEL KING
257 foton på vardagsrum, med lila väggar
2