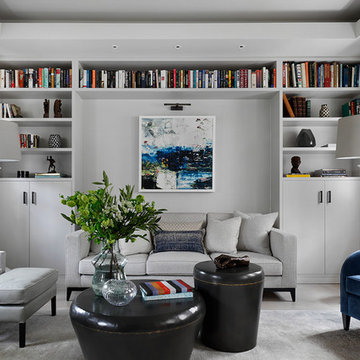15 763 foton på vardagsrum, med linoleumgolv och betonggolv
Sortera efter:
Budget
Sortera efter:Populärt i dag
221 - 240 av 15 763 foton
Artikel 1 av 3
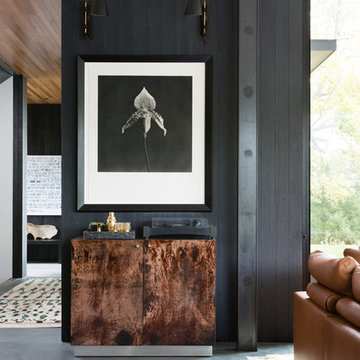
Suzanna Scott
Bild på ett funkis vardagsrum, med svarta väggar, betonggolv och grått golv
Bild på ett funkis vardagsrum, med svarta väggar, betonggolv och grått golv
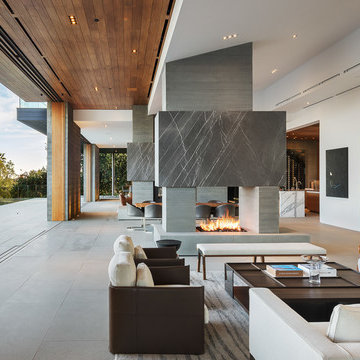
by Mike Kelley Photography
Idéer för att renovera ett funkis allrum med öppen planlösning, med ett finrum, vita väggar, betonggolv, en dubbelsidig öppen spis, en spiselkrans i betong och grått golv
Idéer för att renovera ett funkis allrum med öppen planlösning, med ett finrum, vita väggar, betonggolv, en dubbelsidig öppen spis, en spiselkrans i betong och grått golv
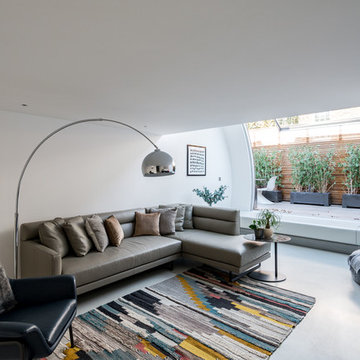
FRENCH+TYE
Idéer för ett mellanstort modernt vardagsrum, med vita väggar, linoleumgolv och grått golv
Idéer för ett mellanstort modernt vardagsrum, med vita väggar, linoleumgolv och grått golv
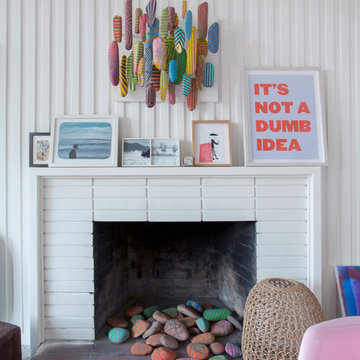
Photo: Margot Hartford © 2017 Houzz
Eklektisk inredning av ett separat vardagsrum, med ett finrum, vita väggar, betonggolv, en standard öppen spis, en spiselkrans i tegelsten och grått golv
Eklektisk inredning av ett separat vardagsrum, med ett finrum, vita väggar, betonggolv, en standard öppen spis, en spiselkrans i tegelsten och grått golv

Our homeowners approached us for design help shortly after purchasing a fixer upper. They wanted to redesign the home into an open concept plan. Their goal was something that would serve multiple functions: allow them to entertain small groups while accommodating their two small children not only now but into the future as they grow up and have social lives of their own. They wanted the kitchen opened up to the living room to create a Great Room. The living room was also in need of an update including the bulky, existing brick fireplace. They were interested in an aesthetic that would have a mid-century flair with a modern layout. We added built-in cabinetry on either side of the fireplace mimicking the wood and stain color true to the era. The adjacent Family Room, needed minor updates to carry the mid-century flavor throughout.

In some ways, this room is so inviting it makes you think OMG I want to be in that room, and at the same time, it seems so perfect you almost don’t want to disturb it. So is this room for show or for function? “It’s both,” MaRae Simone says. Even though it’s so beautiful, sexy and perfect, it’s still designed to be livable and functional. The sofa comes with an extra dose of comfort. You’ll also notice from this room that MaRae loves to layer. Put rugs on top of rugs. Throws on top of throws. “I love the layering effect,” MaRae says.
MaRae Simone Interiors, Marc Mauldin Photography
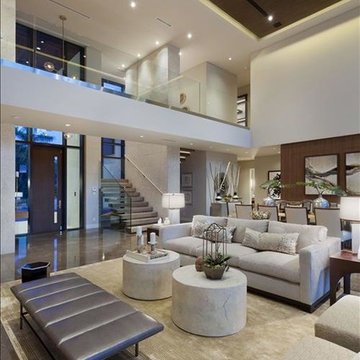
Inspiration för stora moderna allrum med öppen planlösning, med ett finrum, vita väggar, betonggolv och brunt golv
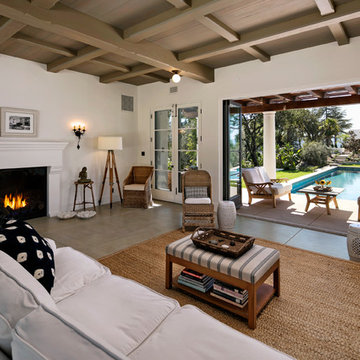
New construction casita with heavy timbered ceiling, fireplace, wrought iron fixtures, and polished concrete floors
Photo by: Jim Bartsch
Exempel på ett litet medelhavsstil allrum med öppen planlösning, med vita väggar, betonggolv, en standard öppen spis och en spiselkrans i gips
Exempel på ett litet medelhavsstil allrum med öppen planlösning, med vita väggar, betonggolv, en standard öppen spis och en spiselkrans i gips

Residential Interior Floor
Size: 2,500 square feet
Installation: TC Interior
Modern inredning av ett stort allrum med öppen planlösning, med betonggolv, en standard öppen spis, en spiselkrans i trä, ett finrum, beige väggar och grått golv
Modern inredning av ett stort allrum med öppen planlösning, med betonggolv, en standard öppen spis, en spiselkrans i trä, ett finrum, beige väggar och grått golv
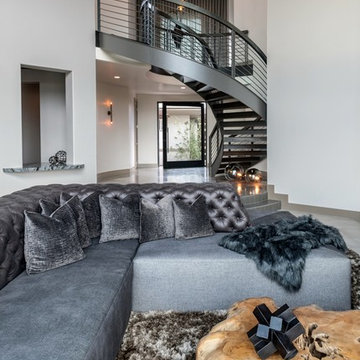
This 5687 sf home was a major renovation including significant modifications to exterior and interior structural components, walls and foundations. Included were the addition of several multi slide exterior doors, windows, new patio cover structure with master deck, climate controlled wine room, master bath steam shower, 4 new gas fireplace appliances and the center piece- a cantilever structural steel staircase with custom wood handrail and treads.
A complete demo down to drywall of all areas was performed excluding only the secondary baths, game room and laundry room where only the existing cabinets were kept and refinished. Some of the interior structural and partition walls were removed. All flooring, counter tops, shower walls, shower pans and tubs were removed and replaced.
New cabinets in kitchen and main bar by Mid Continent. All other cabinetry was custom fabricated and some existing cabinets refinished. Counter tops consist of Quartz, granite and marble. Flooring is porcelain tile and marble throughout. Wall surfaces are porcelain tile, natural stacked stone and custom wood throughout. All drywall surfaces are floated to smooth wall finish. Many electrical upgrades including LED recessed can lighting, LED strip lighting under cabinets and ceiling tray lighting throughout.
The front and rear yard was completely re landscaped including 2 gas fire features in the rear and a built in BBQ. The pool tile and plaster was refinished including all new concrete decking.
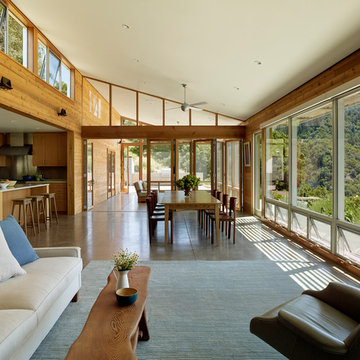
Architects: Turnbull Griffin Haesloop
Photography: Matthew Millman
Inspiration för ett mycket stort funkis allrum med öppen planlösning, med betonggolv och ett finrum
Inspiration för ett mycket stort funkis allrum med öppen planlösning, med betonggolv och ett finrum
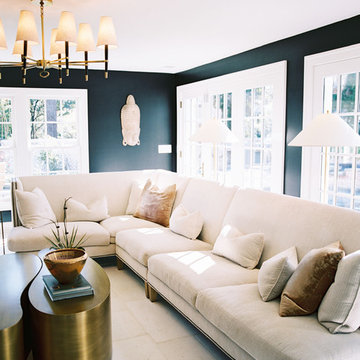
Landon Jacob Photography
www.landonjacob.com
Inredning av ett modernt stort allrum med öppen planlösning, med svarta väggar, en fristående TV och betonggolv
Inredning av ett modernt stort allrum med öppen planlösning, med svarta väggar, en fristående TV och betonggolv

We love this living room with its large windows and natural light filtering in.
Inspiration för ett stort funkis allrum med öppen planlösning, med ett finrum, beige väggar, betonggolv, en bred öppen spis, en väggmonterad TV och en spiselkrans i sten
Inspiration för ett stort funkis allrum med öppen planlösning, med ett finrum, beige väggar, betonggolv, en bred öppen spis, en väggmonterad TV och en spiselkrans i sten
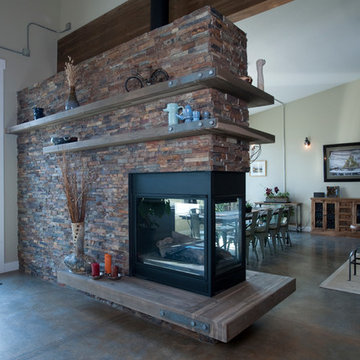
Stacked, two-sided, stone fireplace with glu-lam mantel & steel brackets
Photography by Lynn Donaldson
Inspiration för stora industriella allrum med öppen planlösning, med grå väggar, betonggolv, en dubbelsidig öppen spis och en spiselkrans i sten
Inspiration för stora industriella allrum med öppen planlösning, med grå väggar, betonggolv, en dubbelsidig öppen spis och en spiselkrans i sten
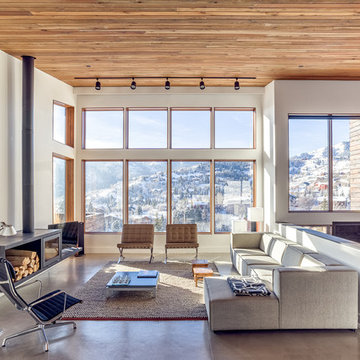
George Oakley
Idéer för att renovera ett funkis allrum med öppen planlösning, med vita väggar, betonggolv och en hängande öppen spis
Idéer för att renovera ett funkis allrum med öppen planlösning, med vita väggar, betonggolv och en hängande öppen spis

Bild på ett mycket stort skandinaviskt allrum med öppen planlösning, med grå väggar och betonggolv
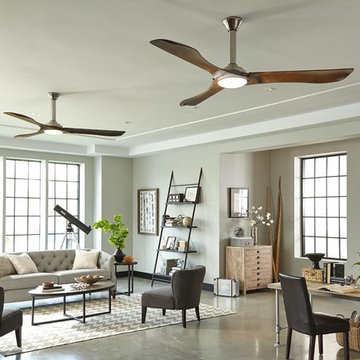
Lighting by Global Source Lighting
Idéer för att renovera ett mellanstort vintage allrum med öppen planlösning, med ett finrum, grå väggar och betonggolv
Idéer för att renovera ett mellanstort vintage allrum med öppen planlösning, med ett finrum, grå väggar och betonggolv
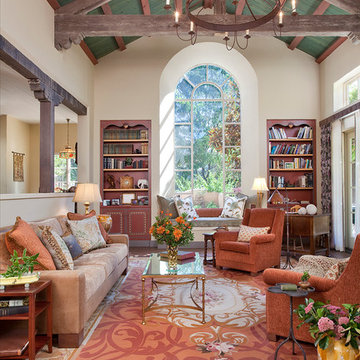
Inspiration för mellanstora lantliga allrum med öppen planlösning, med betonggolv, ett finrum och beige väggar
15 763 foton på vardagsrum, med linoleumgolv och betonggolv
12

